Bagni con pavimento arancione e pavimento turchese - Foto e idee per arredare
Filtra anche per:
Budget
Ordina per:Popolari oggi
41 - 60 di 1.101 foto
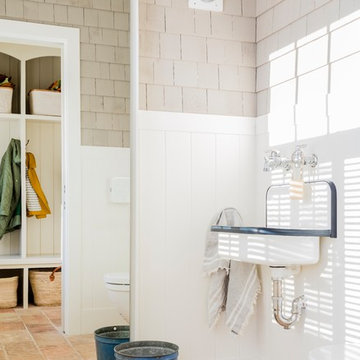
New Mudroom / Pool Bath with antique roof tile floors, indoor wall shingles and sweet utility sink from the UK. Interior Architecture + Design by Lisa Tharp.
Photography by Michael J. Lee
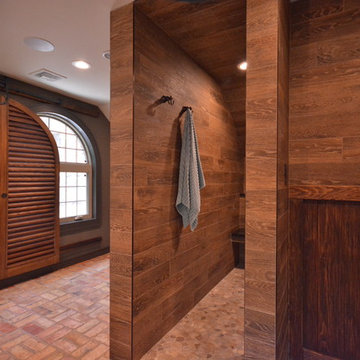
Sue Sotera
Matt Sotera construction
rustic master basterbath with brick floor
Sliding arched window shutter
Ispirazione per una grande stanza da bagno padronale rustica con ante in stile shaker, ante in legno bruno, doccia aperta, WC a due pezzi, piastrelle marroni, piastrelle in gres porcellanato, pareti marroni, pavimento in mattoni, lavabo sottopiano, top in marmo, pavimento arancione e doccia aperta
Ispirazione per una grande stanza da bagno padronale rustica con ante in stile shaker, ante in legno bruno, doccia aperta, WC a due pezzi, piastrelle marroni, piastrelle in gres porcellanato, pareti marroni, pavimento in mattoni, lavabo sottopiano, top in marmo, pavimento arancione e doccia aperta
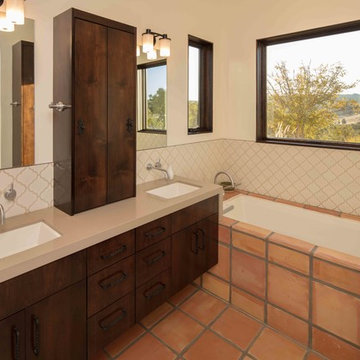
The size of the master bathroom was a challenge. The simplicity and uniformity of the materials give way to the illusion of a larger space.
In order to achieve this, we carried the floor tile up and over the tub deck. The Arto Tile on the walls runs continuously along all walls creating uniformity.
Photography by Studio 101 West.
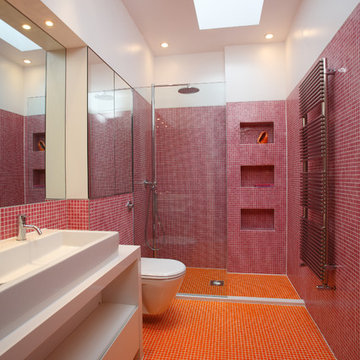
Idee per una stanza da bagno minimal di medie dimensioni con ante lisce, ante bianche, WC sospeso, piastrelle rosa, piastrelle a mosaico, pareti viola, pavimento con piastrelle a mosaico, lavabo a bacinella e pavimento arancione

スタイル工房_stylekoubou
Ispirazione per un piccolo bagno di servizio nordico con pavimento in legno massello medio, lavabo a bacinella, pareti bianche e pavimento arancione
Ispirazione per un piccolo bagno di servizio nordico con pavimento in legno massello medio, lavabo a bacinella, pareti bianche e pavimento arancione
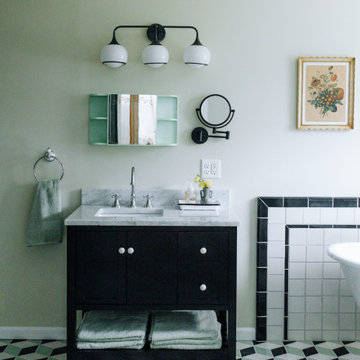
Ispirazione per una grande stanza da bagno padronale tradizionale con ante in stile shaker, ante nere, vasca con piedi a zampa di leone, pistrelle in bianco e nero, piastrelle in ceramica, pareti beige, pavimento con piastrelle in ceramica, lavabo da incasso, top in marmo, pavimento turchese, lavanderia, un lavabo e mobile bagno freestanding
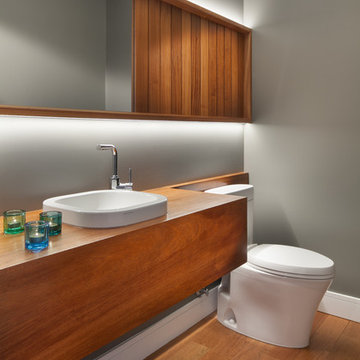
photography by Morgan Howarth. image copyright Morgan Howarth.
Immagine di un bagno di servizio contemporaneo con pavimento arancione e top marrone
Immagine di un bagno di servizio contemporaneo con pavimento arancione e top marrone
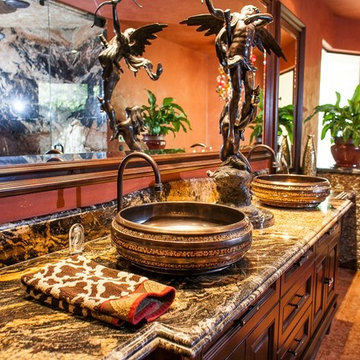
Immagine di una grande stanza da bagno padronale mediterranea con consolle stile comò, ante in legno bruno, vasca idromassaggio, doccia ad angolo, pareti arancioni, pavimento con piastrelle in ceramica, lavabo a bacinella, top in granito, pavimento arancione, porta doccia a battente e top multicolore

This Paradise Model ATU is extra tall and grand! As you would in you have a couch for lounging, a 6 drawer dresser for clothing, and a seating area and closet that mirrors the kitchen. Quartz countertops waterfall over the side of the cabinets encasing them in stone. The custom kitchen cabinetry is sealed in a clear coat keeping the wood tone light. Black hardware accents with contrast to the light wood. A main-floor bedroom- no crawling in and out of bed. The wallpaper was an owner request; what do you think of their choice?
The bathroom has natural edge Hawaiian mango wood slabs spanning the length of the bump-out: the vanity countertop and the shelf beneath. The entire bump-out-side wall is tiled floor to ceiling with a diamond print pattern. The shower follows the high contrast trend with one white wall and one black wall in matching square pearl finish. The warmth of the terra cotta floor adds earthy warmth that gives life to the wood. 3 wall lights hang down illuminating the vanity, though durning the day, you likely wont need it with the natural light shining in from two perfect angled long windows.
This Paradise model was way customized. The biggest alterations were to remove the loft altogether and have one consistent roofline throughout. We were able to make the kitchen windows a bit taller because there was no loft we had to stay below over the kitchen. This ATU was perfect for an extra tall person. After editing out a loft, we had these big interior walls to work with and although we always have the high-up octagon windows on the interior walls to keep thing light and the flow coming through, we took it a step (or should I say foot) further and made the french pocket doors extra tall. This also made the shower wall tile and shower head extra tall. We added another ceiling fan above the kitchen and when all of those awning windows are opened up, all the hot air goes right up and out.
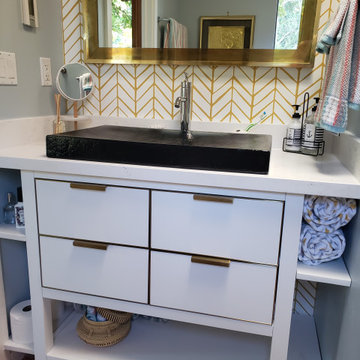
Quick update of a small bathroom with orange tile on the floor, beige and blue marble and an accent of blue glass tile in the shower. The goal was to leave all the tile as the floors are heated and somehow blend the tile in to the design with a few tricks.
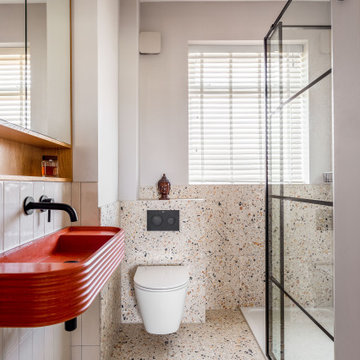
Compact shower room with terrazzo tiles, built-in storage, cement basin, black brassware mirrored cabinets
Ispirazione per una piccola stanza da bagno con doccia eclettica con ante a filo, ante arancioni, doccia aperta, WC sospeso, piastrelle grigie, piastrelle in ceramica, pareti grigie, pavimento alla veneziana, lavabo sospeso, top in cemento, pavimento arancione, porta doccia a battente, top arancione, un lavabo e mobile bagno sospeso
Ispirazione per una piccola stanza da bagno con doccia eclettica con ante a filo, ante arancioni, doccia aperta, WC sospeso, piastrelle grigie, piastrelle in ceramica, pareti grigie, pavimento alla veneziana, lavabo sospeso, top in cemento, pavimento arancione, porta doccia a battente, top arancione, un lavabo e mobile bagno sospeso
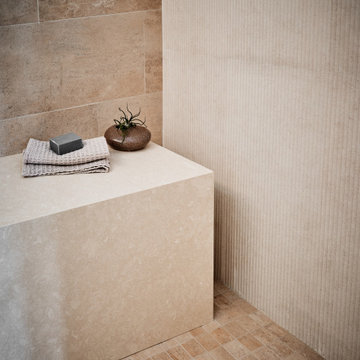
Immagine di una stanza da bagno minimalista di medie dimensioni con doccia ad angolo, piastrelle arancioni, piastrelle in ceramica, pareti arancioni, pavimento con piastrelle in ceramica, pavimento arancione e doccia aperta
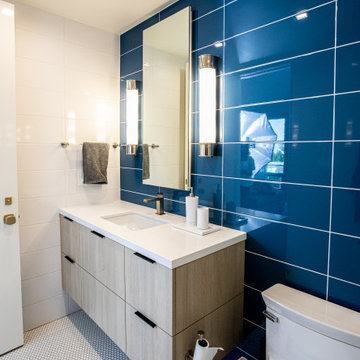
Foto di una grande stanza da bagno per bambini minimalista con ante lisce, ante in legno chiaro, doccia alcova, piastrelle blu, pareti bianche, pavimento con piastrelle a mosaico, top in quarzite, pavimento arancione, porta doccia a battente, top bianco, un lavabo e mobile bagno sospeso

Foto di una grande stanza da bagno padronale contemporanea con ante lisce, ante in legno chiaro, vasca freestanding, doccia alcova, piastrelle grigie, piastrelle in ceramica, pareti bianche, pavimento in cementine, top in quarzo composito, pavimento arancione, porta doccia a battente, top grigio, panca da doccia, due lavabi, mobile bagno incassato e soffitto a volta
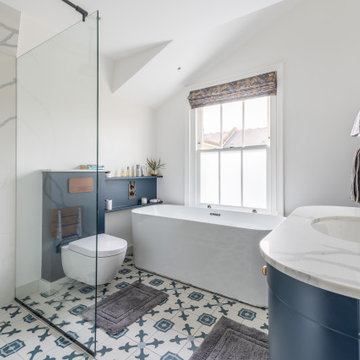
Immagine di una stanza da bagno per bambini chic di medie dimensioni con vasca freestanding, zona vasca/doccia separata, WC sospeso, pareti bianche, pavimento con piastrelle in ceramica, lavabo da incasso, top in marmo, pavimento turchese, doccia aperta, top bianco, panca da doccia e un lavabo
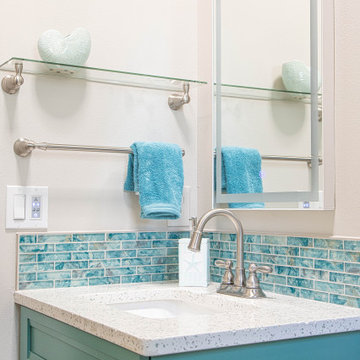
Countertop: Curava | Seaglass and Quartz | Color: Element
Cabinet: J&J Exclusive Amish Kemp Cabinetry | Color: Surf Green
Hardware: Top Knobs | Modern Metro | Brushed Nickel
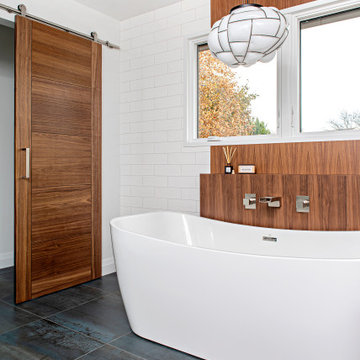
Award Winning Bathroom Design
Esempio di una grande stanza da bagno padronale minimal con ante lisce, ante in legno scuro, vasca freestanding, piastrelle bianche, pareti bianche, pavimento in gres porcellanato, lavabo sottopiano, top in quarzo composito, pavimento turchese, top bianco, due lavabi e mobile bagno sospeso
Esempio di una grande stanza da bagno padronale minimal con ante lisce, ante in legno scuro, vasca freestanding, piastrelle bianche, pareti bianche, pavimento in gres porcellanato, lavabo sottopiano, top in quarzo composito, pavimento turchese, top bianco, due lavabi e mobile bagno sospeso
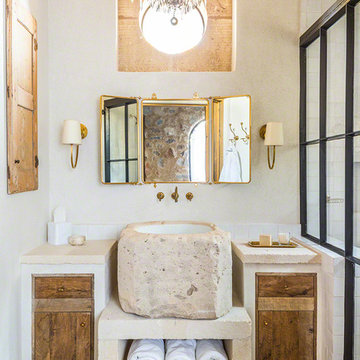
Lisa Romerein (photography)
Oz Architects (Architecture) Don Ziebell Principal, Zahir Poonawala Project Architect
Oz Interiors (Interior Design) Inga Rehmann, Principal Laura Huttenhauer, Senior Designer
Oz Architects (Hardscape Design)
Desert Star Construction (Construction)f
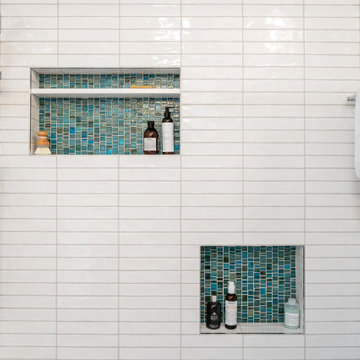
White, light, and airy subway tiles paired with two shower niches detailed with seafoam green and turquoise tiles.
Foto di una stanza da bagno padronale chic di medie dimensioni con ante lisce, ante in legno bruno, vasca ad alcova, vasca/doccia, WC a due pezzi, piastrelle bianche, pareti bianche, pavimento con piastrelle in ceramica, lavabo sottopiano, top in quarzite, pavimento turchese, doccia con tenda, top bianco, nicchia, un lavabo, mobile bagno incassato e soffitto in legno
Foto di una stanza da bagno padronale chic di medie dimensioni con ante lisce, ante in legno bruno, vasca ad alcova, vasca/doccia, WC a due pezzi, piastrelle bianche, pareti bianche, pavimento con piastrelle in ceramica, lavabo sottopiano, top in quarzite, pavimento turchese, doccia con tenda, top bianco, nicchia, un lavabo, mobile bagno incassato e soffitto in legno
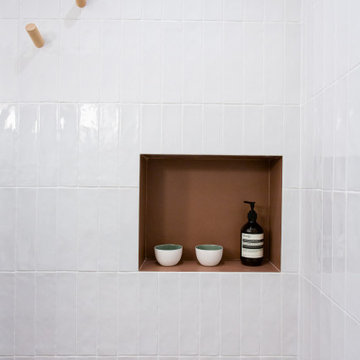
Nous avons joué la carte nature pour cette salle de douche réalisée dans les teintes rose bouleau, blanc et terracotta.
La douche à l'italienne permet d'agrandir l'espace et sa jolie niche qui rappelle le sol de cette salle de bain.
Bagni con pavimento arancione e pavimento turchese - Foto e idee per arredare
3

