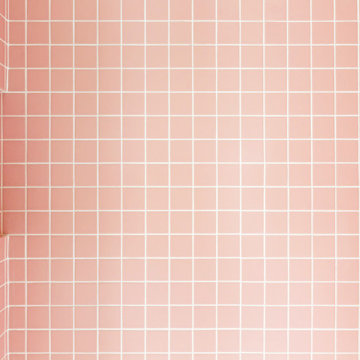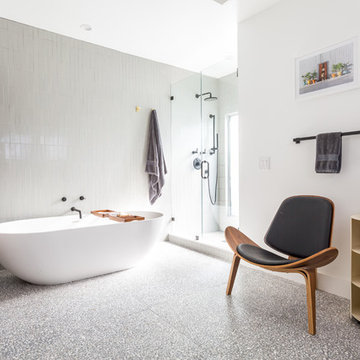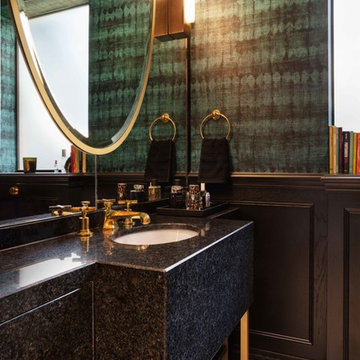Bagni con pavimento alla veneziana - Foto e idee per arredare
Filtra anche per:
Budget
Ordina per:Popolari oggi
1 - 20 di 1.413 foto

Foto di una stanza da bagno padronale stile marinaro con ante in legno chiaro, piastrelle bianche, piastrelle in ceramica, pareti bianche, pavimento alla veneziana, top in quarzo composito, top bianco e due lavabi

Hip powder room to show off for guests. A striking black accent tile wall highlight the beautiful walnut vanity from Rejuvenation and brushed champagne brass plumbing fixtures. The gray Terrazzo flooring is the perfect nod to the mid century architecture of the home.

geometric tile featuring a grid pattern contrasts with the organic nature of the large-aggregate black and white terrazzo flooring at this custom shower

Foto di una grande stanza da bagno padronale design con ante in legno chiaro, piastrelle bianche, piastrelle in ceramica, pareti bianche, pavimento alla veneziana, lavabo sottopiano, top in quarzo composito, pavimento grigio, top bianco, due lavabi, mobile bagno sospeso e ante lisce

Foto di una grande stanza da bagno padronale moderna con ante lisce, ante verdi, piastrelle bianche, pareti bianche, pavimento alla veneziana, lavabo da incasso, pavimento bianco, top bianco, due lavabi e mobile bagno incassato

Brunswick Parlour transforms a Victorian cottage into a hard-working, personalised home for a family of four.
Our clients loved the character of their Brunswick terrace home, but not its inefficient floor plan and poor year-round thermal control. They didn't need more space, they just needed their space to work harder.
The front bedrooms remain largely untouched, retaining their Victorian features and only introducing new cabinetry. Meanwhile, the main bedroom’s previously pokey en suite and wardrobe have been expanded, adorned with custom cabinetry and illuminated via a generous skylight.
At the rear of the house, we reimagined the floor plan to establish shared spaces suited to the family’s lifestyle. Flanked by the dining and living rooms, the kitchen has been reoriented into a more efficient layout and features custom cabinetry that uses every available inch. In the dining room, the Swiss Army Knife of utility cabinets unfolds to reveal a laundry, more custom cabinetry, and a craft station with a retractable desk. Beautiful materiality throughout infuses the home with warmth and personality, featuring Blackbutt timber flooring and cabinetry, and selective pops of green and pink tones.
The house now works hard in a thermal sense too. Insulation and glazing were updated to best practice standard, and we’ve introduced several temperature control tools. Hydronic heating installed throughout the house is complemented by an evaporative cooling system and operable skylight.
The result is a lush, tactile home that increases the effectiveness of every existing inch to enhance daily life for our clients, proving that good design doesn’t need to add space to add value.

Idee per una stanza da bagno padronale minimalista di medie dimensioni con ante in legno scuro, WC monopezzo, piastrelle in gres porcellanato, pavimento alla veneziana, top in quarzo composito, doccia aperta, top bianco, panca da doccia, due lavabi, mobile bagno sospeso, ante lisce, doccia a filo pavimento, piastrelle marroni, lavabo a bacinella e pavimento marrone

Idee per una stanza da bagno per bambini nordica di medie dimensioni con ante in stile shaker, ante in legno chiaro, vasca ad alcova, vasca/doccia, piastrelle rosa, piastrelle di vetro, pareti bianche, pavimento alla veneziana, lavabo sottopiano, top in quarzo composito, pavimento bianco, porta doccia a battente, top bianco, nicchia, due lavabi e mobile bagno incassato

Master Bed/Bath Remodel
Immagine di una piccola stanza da bagno design con ante lisce, vasca freestanding, doccia a filo pavimento, piastrelle in ceramica, pavimento alla veneziana, lavabo sottopiano, top in quarzite, porta doccia a battente, due lavabi, mobile bagno sospeso, ante in legno scuro, piastrelle blu, pareti bianche, pavimento grigio e top grigio
Immagine di una piccola stanza da bagno design con ante lisce, vasca freestanding, doccia a filo pavimento, piastrelle in ceramica, pavimento alla veneziana, lavabo sottopiano, top in quarzite, porta doccia a battente, due lavabi, mobile bagno sospeso, ante in legno scuro, piastrelle blu, pareti bianche, pavimento grigio e top grigio

Ispirazione per una stanza da bagno padronale minimalista con ante in legno scuro, doccia aperta, WC monopezzo, piastrelle nere, piastrelle in ceramica, pavimento alla veneziana, lavabo da incasso, top in quarzo composito, pavimento nero, doccia aperta, top bianco, due lavabi, mobile bagno sospeso e travi a vista

Idee per una stanza da bagno per bambini design con ante lisce, ante nere, pavimento alla veneziana, lavabo integrato, pavimento multicolore, top grigio, un lavabo, mobile bagno sospeso e soffitto a volta

Ispirazione per una grande stanza da bagno padronale minimalista con ante in legno chiaro, due lavabi, mobile bagno sospeso, ante lisce, vasca freestanding, doccia a filo pavimento, piastrelle rosa, piastrelle in ceramica, pareti bianche, pavimento alla veneziana, lavabo a bacinella, top in marmo, pavimento grigio, doccia aperta, top grigio, nicchia e soffitto in legno

A fun and colourful kids bathroom in a newly built loft extension. A black and white terrazzo floor contrast with vertical pink metro tiles. Black taps and crittall shower screen for the walk in shower. An old reclaimed school trough sink adds character together with a big storage cupboard with Georgian wire glass with fresh display of plants.

Une belle douche toute de rose vêtue, avec sa paroi transparente sur-mesure. L'ensemble répond au sol en terrazzo et sa pointe de rose.
Ispirazione per una piccola stanza da bagno con doccia stile shabby con ante a filo, ante bianche, doccia ad angolo, WC sospeso, piastrelle rosa, piastrelle in ceramica, pareti bianche, pavimento alla veneziana, lavabo a consolle, top alla veneziana, pavimento multicolore, porta doccia a battente e top rosa
Ispirazione per una piccola stanza da bagno con doccia stile shabby con ante a filo, ante bianche, doccia ad angolo, WC sospeso, piastrelle rosa, piastrelle in ceramica, pareti bianche, pavimento alla veneziana, lavabo a consolle, top alla veneziana, pavimento multicolore, porta doccia a battente e top rosa

Red Hill bathroom design by Interior Designer Meredith Lee.
Photo by Elizabeth Schiavello.
Ispirazione per una piccola stanza da bagno padronale minimal con ante marroni, doccia aperta, WC a due pezzi, piastrelle marroni, piastrelle in gres porcellanato, pareti beige, pavimento alla veneziana, lavabo a bacinella, top in quarzo composito, pavimento verde, doccia aperta e top grigio
Ispirazione per una piccola stanza da bagno padronale minimal con ante marroni, doccia aperta, WC a due pezzi, piastrelle marroni, piastrelle in gres porcellanato, pareti beige, pavimento alla veneziana, lavabo a bacinella, top in quarzo composito, pavimento verde, doccia aperta e top grigio

Remodeled by Lion Builder construction
Design By Veneer Designs
Ispirazione per una grande stanza da bagno padronale moderna con ante lisce, ante in legno bruno, vasca freestanding, doccia alcova, WC monopezzo, piastrelle grigie, piastrelle in ceramica, pareti bianche, pavimento alla veneziana, lavabo sottopiano, top in quarzo composito, pavimento grigio, porta doccia a battente e top bianco
Ispirazione per una grande stanza da bagno padronale moderna con ante lisce, ante in legno bruno, vasca freestanding, doccia alcova, WC monopezzo, piastrelle grigie, piastrelle in ceramica, pareti bianche, pavimento alla veneziana, lavabo sottopiano, top in quarzo composito, pavimento grigio, porta doccia a battente e top bianco

The clients wants a tile that looked like ink, which resulted in them choosing stunning navy blue tiles which had a very long lead time so the project was scheduled around the arrival of the tiles. Our designer also designed the tiles to be laid in a diamond pattern and to run seamlessly into the 6×6 tiles above which is an amazing feature to the space. The other main feature of the design was the arch mirrors which extended above the picture rail, accentuate the high of the ceiling and reflecting the pendant in the centre of the room. The bathroom also features a beautiful custom-made navy blue vanity to match the tiles with an abundance of storage for the client’s children, a curvaceous freestanding bath, which the navy tiles are the perfect backdrop to as well as a luxurious open shower.

Contemporary washroom.
Photo by Nathalie Priem
Immagine di un bagno di servizio contemporaneo con ante lisce, ante nere, pavimento alla veneziana, top in granito e top nero
Immagine di un bagno di servizio contemporaneo con ante lisce, ante nere, pavimento alla veneziana, top in granito e top nero

The guest bath at times will be used by up to twelve people. The tub/shower and watercloset are each behind their own doors to make sharing easier. An extra deep counter and ledge above provides space for guests to lay out toiletries.

Plongez dans le raffinement d'une salle de bain moderne avec son carrelage mosaïque distinctif et ses touches de vert pastel. La douche vitrée, complétée par une robinetterie chromée, s'intègre parfaitement dans cet espace où chaque élément est pensé pour le confort. Admirez la vasque contemporaine, mise en valeur par un miroir éclairé qui ajoute une touche d'élégance. Les étagères encastrées offrent un rangement optimisé, garantissant un environnement ordonné. Alliant design épuré et finitions haut de gamme, cette salle de bain est le reflet d'une architecture intérieure de qualité, où chaque détail compte.
Bagni con pavimento alla veneziana - Foto e idee per arredare
1

