Bagni con parquet scuro e top in marmo - Foto e idee per arredare
Filtra anche per:
Budget
Ordina per:Popolari oggi
1 - 20 di 2.229 foto
1 di 3

Foto di una parquet e piastrelle stanza da bagno padronale mediterranea di medie dimensioni con ante di vetro, piastrelle beige, piastrelle in terracotta, pareti bianche, parquet scuro, lavabo a bacinella, top in marmo, pavimento marrone, top rosso, un lavabo, mobile bagno freestanding e ante in legno bruno

Esempio di un bagno di servizio chic di medie dimensioni con nessun'anta, WC a due pezzi, pareti grigie, lavabo sottopiano, pavimento marrone, parquet scuro, top in marmo e top bianco

Already a beauty, this classic Edwardian had a few open opportunities for transformation when we came along. Our clients had a vision of what they wanted for their space and we were able to bring it all to life.
First up - transform the ignored Powder Bathroom into a showstopper. In collaboration with decorative artists, we created a dramatic and moody moment while incorporating the home's traditional elements and mixing in contemporary silhouettes.
Next on the list, we reimagined a sitting room off the heart of the home to a more functional, comfortable, and inviting space. The result was a handsome Den with custom built-in bookcases to showcase family photos and signature reading as well three times the seating capacity than before. Now our clients have a space comfortable enough to watch football and classy enough to host a whiskey tasting.
We rounded out this project with a bit of sprucing in the Foyer and Stairway. A favorite being the alluring bordeaux bench fitted just right to fit in a niche by the stairs. Perfect place to perch and admire our client's captivating art collection.

Pretty powder room with navy blue vanity and nickel accents
Photo by Stacy Zarin Goldberg Photography
Immagine di un piccolo bagno di servizio chic con ante con riquadro incassato, ante blu, pareti beige, parquet scuro, lavabo sottopiano, top in marmo, pavimento marrone e top grigio
Immagine di un piccolo bagno di servizio chic con ante con riquadro incassato, ante blu, pareti beige, parquet scuro, lavabo sottopiano, top in marmo, pavimento marrone e top grigio

www.lowellcustomhomes.com - This beautiful home was in need of a few updates on a tight schedule. Under the watchful eye of Superintendent Dennis www.LowellCustomHomes.com Retractable screens, invisible glass panels, indoor outdoor living area porch. Levine we made the deadline with stunning results. We think you'll be impressed with this remodel that included a makeover of the main living areas including the entry, great room, kitchen, bedrooms, baths, porch, lower level and more!

A little jewel box powder room off the kitchen. A vintage vanity found at Brimfield, copper sink, oil rubbed bronze fixtures, lighting and mirror, and Sanderson wallpaper complete the old/new look!
Karissa Vantassel Photography
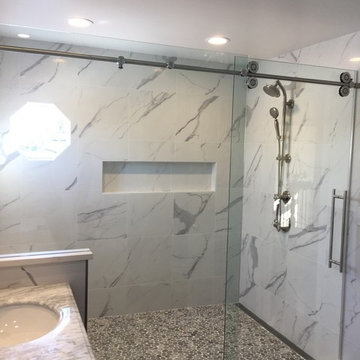
Roller Shower Door
Idee per una stanza da bagno con doccia minimal di medie dimensioni con doccia alcova, piastrelle grigie, piastrelle bianche, piastrelle di marmo, pareti bianche, parquet scuro, top in marmo, pavimento marrone, porta doccia scorrevole e top grigio
Idee per una stanza da bagno con doccia minimal di medie dimensioni con doccia alcova, piastrelle grigie, piastrelle bianche, piastrelle di marmo, pareti bianche, parquet scuro, top in marmo, pavimento marrone, porta doccia scorrevole e top grigio

Ispirazione per un bagno di servizio design di medie dimensioni con ante lisce, ante in legno bruno, WC monopezzo, piastrelle bianche, piastrelle in ceramica, pareti bianche, parquet scuro, lavabo sottopiano, top in marmo, pavimento marrone e top bianco
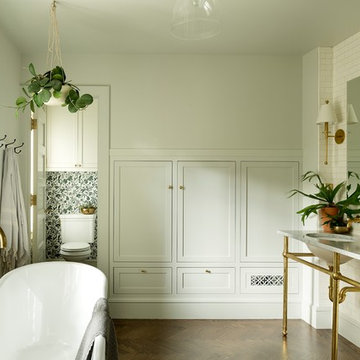
Idee per una stanza da bagno padronale tradizionale di medie dimensioni con vasca freestanding, piastrelle bianche, piastrelle diamantate, pareti grigie, parquet scuro, lavabo sottopiano, pavimento marrone e top in marmo
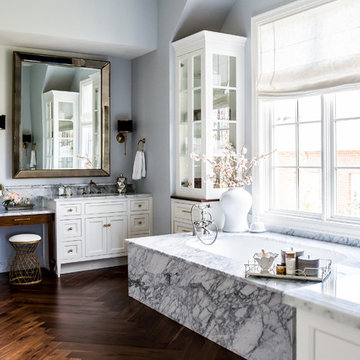
Ispirazione per una grande stanza da bagno padronale tradizionale con ante in stile shaker, ante bianche, piastrelle grigie, piastrelle bianche, piastrelle di marmo, pareti grigie, parquet scuro, top in marmo, pavimento marrone e vasca sottopiano
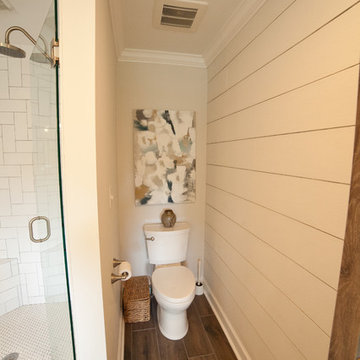
Jodi Craine Photographer
Esempio di una grande stanza da bagno padronale minimalista con consolle stile comò, ante bianche, doccia ad angolo, WC monopezzo, piastrelle bianche, piastrelle diamantate, pareti grigie, parquet scuro, lavabo sottopiano, top in marmo, pavimento marrone e porta doccia a battente
Esempio di una grande stanza da bagno padronale minimalista con consolle stile comò, ante bianche, doccia ad angolo, WC monopezzo, piastrelle bianche, piastrelle diamantate, pareti grigie, parquet scuro, lavabo sottopiano, top in marmo, pavimento marrone e porta doccia a battente

David Duncan Livingston
For this ground up project in one of Lafayette’s most prized neighborhoods, we brought an East Coast sensibility to this West Coast residence. Honoring the client’s love of classical interiors, we layered the traditional architecture with a crisp contrast of saturated colors, clean moldings and refined white marble. In the living room, tailored furnishings are punctuated by modern accents, bespoke draperies and jewelry like sconces. Built-in custom cabinetry, lasting finishes and indoor/outdoor fabrics were used throughout to create a fresh, elegant yet livable home for this active family of five.

1plus1 Design
Immagine di una stanza da bagno padronale classica di medie dimensioni con top in marmo, lavabo sottopiano, ante bianche, piastrelle bianche, piastrelle in pietra, pareti beige, parquet scuro e ante con riquadro incassato
Immagine di una stanza da bagno padronale classica di medie dimensioni con top in marmo, lavabo sottopiano, ante bianche, piastrelle bianche, piastrelle in pietra, pareti beige, parquet scuro e ante con riquadro incassato

This powder room features a unique snake patterned wallpaper as well as a white marble console sink. There are dark metal accents throughout the room that match the dark brown in the wallpaper.

Immagine di un bagno di servizio tradizionale con WC monopezzo, pareti verdi, parquet scuro, lavabo a bacinella, top in marmo, pavimento marrone, top bianco, mobile bagno sospeso e carta da parati
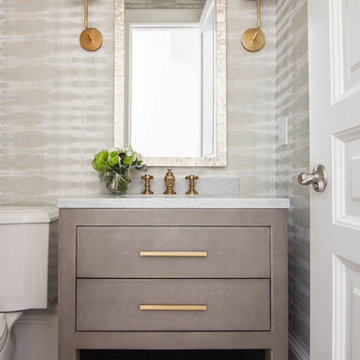
Dunwoody, Georgia Powder Bath Renovation Project from 2018. Added wallpaper from Thibaut, removed existing vanity and replaced with new vanity from and marble countertops with gold hardware. Had a custom mirror made with gold sconces from Circa lighting. Photos taken by Tara Carter Photography
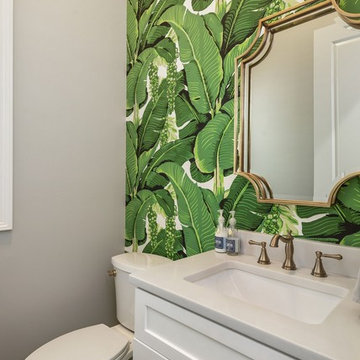
Esempio di una piccola stanza da bagno tropicale con ante in stile shaker, ante bianche, WC a due pezzi, pareti grigie, parquet scuro, lavabo sottopiano e top in marmo
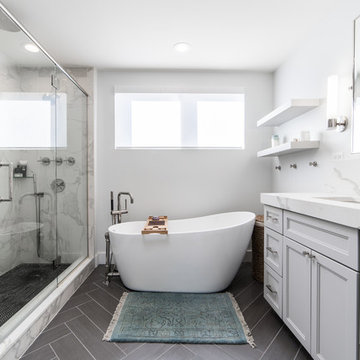
Ryan Ocasio Photography
Foto di una stanza da bagno padronale minimal di medie dimensioni con ante con riquadro incassato, ante grigie, vasca ad alcova, doccia ad angolo, WC monopezzo, piastrelle grigie, piastrelle di marmo, pareti bianche, parquet scuro, lavabo sottopiano, top in marmo, pavimento marrone, porta doccia a battente e top bianco
Foto di una stanza da bagno padronale minimal di medie dimensioni con ante con riquadro incassato, ante grigie, vasca ad alcova, doccia ad angolo, WC monopezzo, piastrelle grigie, piastrelle di marmo, pareti bianche, parquet scuro, lavabo sottopiano, top in marmo, pavimento marrone, porta doccia a battente e top bianco

The powder room features a stainless vessel sink on a gorgeous marble vanity.
Immagine di un grande bagno di servizio chic con ante bianche, pareti grigie, parquet scuro, lavabo a bacinella, top in marmo, pavimento marrone, top multicolore e ante con riquadro incassato
Immagine di un grande bagno di servizio chic con ante bianche, pareti grigie, parquet scuro, lavabo a bacinella, top in marmo, pavimento marrone, top multicolore e ante con riquadro incassato

Nestled on a corner lot in the Madrona neighborhood, we chose to exploit the abundance of natural light in this 1905 home. We worked with Board & Vellum to remodel this residence from the dining and living rooms to the kitchen and powder room. Our client loved bold rich colors, perfect in combination with the natural lighting of the home. We used blue hues throughout, mirroring the palette in the details of the accessories and artwork. We balanced the deep shades in the kitchen with coastal grey quartz and honed Calacatta Marble backsplash, extending from the countertop to the ceiling. Filling the main space with comfortable furniture married with a collection of colors, textures, and patterns proved for cohesive balanced style.
DATE COMPLETED – 2016
LOCATION – SEATTLE, WA
PHOTOGRAPHY – JOHN GRANEN PHOTOGRAPHY
Bagni con parquet scuro e top in marmo - Foto e idee per arredare
1

