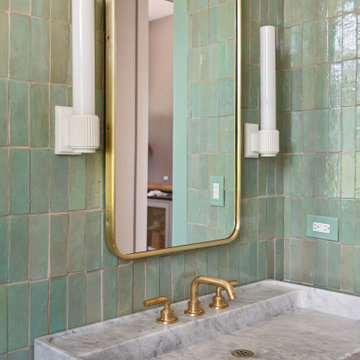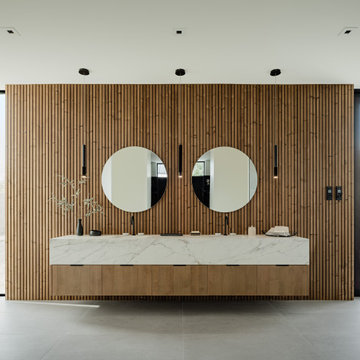Bagni con parquet chiaro e pavimento in compensato - Foto e idee per arredare
Filtra anche per:
Budget
Ordina per:Popolari oggi
21 - 40 di 17.279 foto
1 di 3

Immagine di una stanza da bagno con doccia moderna con ante lisce, ante bianche, doccia alcova, WC sospeso, pareti grigie, parquet chiaro, lavabo a bacinella, top in legno, pavimento beige, doccia aperta e top beige

spacecrafting
Ispirazione per un bagno di servizio classico con lavabo a colonna, WC a due pezzi, pareti multicolore e parquet chiaro
Ispirazione per un bagno di servizio classico con lavabo a colonna, WC a due pezzi, pareti multicolore e parquet chiaro

Bonus Room Bathroom shares open space with Loft Bedroom - Interior Architecture: HAUS | Architecture + BRUSFO - Construction Management: WERK | Build - Photo: HAUS | Architecture

Powder room featuring white oak flooring, bold green handmade zellige tile on all walls, a brass and Carrara marble console sink, brass fixtures and custom white sconces by Urban Electric Company.

Ispirazione per una piccola stanza da bagno country con ante in stile shaker, ante in legno bruno, vasca da incasso, vasca/doccia, parquet chiaro, lavabo sottopiano, top in granito, porta doccia scorrevole, top grigio, un lavabo e mobile bagno incassato

This small space now packs a modern punch with floor to ceiling white Herringbone tile and a deep green floating vanity. The Mid Century sconces give this bathroom a ton of style.

The three-level Mediterranean revival home started as a 1930s summer cottage that expanded downward and upward over time. We used a clean, crisp white wall plaster with bronze hardware throughout the interiors to give the house continuity. A neutral color palette and minimalist furnishings create a sense of calm restraint. Subtle and nuanced textures and variations in tints add visual interest. The stair risers from the living room to the primary suite are hand-painted terra cotta tile in gray and off-white. We used the same tile resource in the kitchen for the island's toe kick.

Idee per una stanza da bagno con doccia country con ante grigie, piastrelle blu, pareti bianche, parquet chiaro, lavabo a consolle, pavimento beige, doccia aperta, un lavabo, mobile bagno incassato e soffitto a volta

Luscious Bathroom in Storrington, West Sussex
A luscious green bathroom design is complemented by matt black accents and unique platform for a feature bath.
The Brief
The aim of this project was to transform a former bedroom into a contemporary family bathroom, complete with a walk-in shower and freestanding bath.
This Storrington client had some strong design ideas, favouring a green theme with contemporary additions to modernise the space.
Storage was also a key design element. To help minimise clutter and create space for decorative items an inventive solution was required.
Design Elements
The design utilises some key desirables from the client as well as some clever suggestions from our bathroom designer Martin.
The green theme has been deployed spectacularly, with metro tiles utilised as a strong accent within the shower area and multiple storage niches. All other walls make use of neutral matt white tiles at half height, with William Morris wallpaper used as a leafy and natural addition to the space.
A freestanding bath has been placed central to the window as a focal point. The bathing area is raised to create separation within the room, and three pendant lights fitted above help to create a relaxing ambience for bathing.
Special Inclusions
Storage was an important part of the design.
A wall hung storage unit has been chosen in a Fjord Green Gloss finish, which works well with green tiling and the wallpaper choice. Elsewhere plenty of storage niches feature within the room. These add storage for everyday essentials, decorative items, and conceal items the client may not want on display.
A sizeable walk-in shower was also required as part of the renovation, with designer Martin opting for a Crosswater enclosure in a matt black finish. The matt black finish teams well with other accents in the room like the Vado brassware and Eastbrook towel rail.
Project Highlight
The platformed bathing area is a great highlight of this family bathroom space.
It delivers upon the freestanding bath requirement of the brief, with soothing lighting additions that elevate the design. Wood-effect porcelain floor tiling adds an additional natural element to this renovation.
The End Result
The end result is a complete transformation from the former bedroom that utilised this space.
The client and our designer Martin have combined multiple great finishes and design ideas to create a dramatic and contemporary, yet functional, family bathroom space.
Discover how our expert designers can transform your own bathroom with a free design appointment and quotation. Arrange a free appointment in showroom or online.

Questo bagno dallo stile minimal è caratterizzato da linee essensiali e pulite. Parquet in legno di rovere, mobile bagno dello stesso materiale, lavabo integrato e specchio rotondo per addolcire le linee decise del rivestimento color petrolio della doccia e dei sanitari.

Foto di un bagno di servizio stile rurale con nessun'anta, ante in legno chiaro, lastra di pietra, parquet chiaro, lavabo a bacinella, top in legno, mobile bagno freestanding e carta da parati

Idee per un piccolo bagno di servizio moderno con WC monopezzo, parquet chiaro, lavabo sottopiano, top in marmo, top grigio e mobile bagno sospeso

Ispirazione per un grande bagno di servizio costiero con ante nere, WC monopezzo, pareti bianche, parquet chiaro, lavabo sospeso, pavimento marrone, mobile bagno sospeso e pareti in perlinato

A bright, inviting powder room with beautiful tile accents behind the taps. A built-in dark-wood furniture vanity with plenty of space for needed items. A red oak hardwood floor pairs well with the burnt orange wall color. The wall paint is AF-280 Salsa Dancing from Benjamin Moore.

Adjacent to the spectacular soaking tub is the custom-designed glass shower enclosure, framed by smoke-colored wall and floor tile. Oak flooring and cabinetry blend easily with the teak ceiling soffit details. Architecture and interior design by Pierre Hoppenot, Studio PHH Architects.

Ispirazione per un piccolo bagno di servizio costiero con nessun'anta, ante grigie, WC monopezzo, pareti bianche, parquet chiaro, lavabo a colonna, top in granito, pavimento beige, top grigio, mobile bagno incassato e carta da parati

Ispirazione per una stanza da bagno padronale minimalista di medie dimensioni con ante in stile shaker, ante nere, vasca freestanding, doccia aperta, WC monopezzo, piastrelle multicolore, piastrelle di cemento, pareti bianche, parquet chiaro, lavabo sottopiano, top in quarzo composito, porta doccia a battente, top bianco, due lavabi e mobile bagno incassato

Foto di una stanza da bagno padronale minimal di medie dimensioni con ante bianche, vasca da incasso, doccia aperta, bidè, pareti bianche, parquet chiaro, lavabo sospeso, top in quarzo composito, pavimento marrone, doccia con tenda, top bianco, un lavabo, mobile bagno freestanding e ante lisce

Esempio di un piccolo bagno di servizio stile marino con ante in stile shaker, ante blu, parquet chiaro, top bianco, mobile bagno freestanding e carta da parati

Photos by Roehner + Ryan
Foto di una stanza da bagno minimalista con pareti bianche, parquet chiaro, ante lisce, vasca freestanding, doccia aperta, lavabo sottopiano, top in quarzo composito, due lavabi e mobile bagno sospeso
Foto di una stanza da bagno minimalista con pareti bianche, parquet chiaro, ante lisce, vasca freestanding, doccia aperta, lavabo sottopiano, top in quarzo composito, due lavabi e mobile bagno sospeso
Bagni con parquet chiaro e pavimento in compensato - Foto e idee per arredare
2

