Bagni con parquet chiaro e pavimento in compensato - Foto e idee per arredare
Filtra anche per:
Budget
Ordina per:Popolari oggi
101 - 120 di 17.263 foto
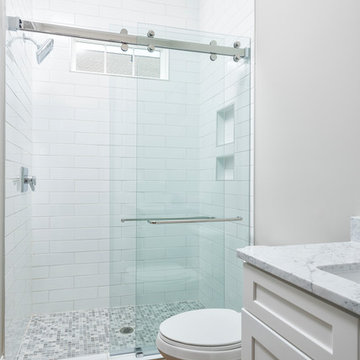
Immagine di una stanza da bagno stile americano di medie dimensioni con ante con riquadro incassato, ante bianche, doccia alcova, WC monopezzo, piastrelle bianche, piastrelle in ceramica, pareti beige, parquet chiaro, lavabo da incasso, top in granito, pavimento marrone, porta doccia scorrevole e top grigio
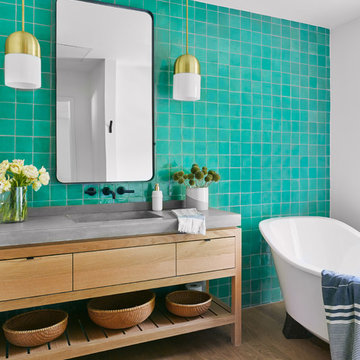
Ispirazione per una stanza da bagno minimal con ante lisce, ante in legno chiaro, vasca freestanding, piastrelle blu, pareti bianche, parquet chiaro, lavabo integrato, top in cemento, pavimento beige e top grigio
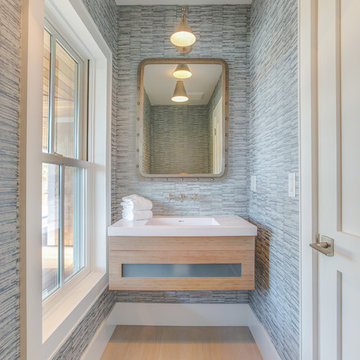
Esempio di un bagno di servizio stile marinaro con ante lisce, ante in legno chiaro, pareti grigie, parquet chiaro, lavabo a consolle, pavimento beige e top bianco
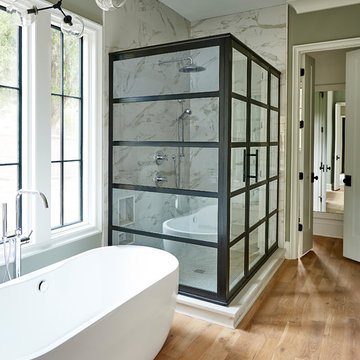
Immagine di una stanza da bagno padronale tradizionale con vasca freestanding, piastrelle multicolore, lastra di pietra, pareti grigie e parquet chiaro

Our owners were looking to upgrade their master bedroom into a hotel-like oasis away from the world with a rustic "ski lodge" feel. The bathroom was gutted, we added some square footage from a closet next door and created a vaulted, spa-like bathroom space with a feature soaking tub. We connected the bedroom to the sitting space beyond to make sure both rooms were able to be used and work together. Added some beams to dress up the ceilings along with a new more modern soffit ceiling complete with an industrial style ceiling fan. The master bed will be positioned at the actual reclaimed barn-wood wall...The gas fireplace is see-through to the sitting area and ties the large space together with a warm accent. This wall is coated in a beautiful venetian plaster. Also included 2 walk-in closet spaces (being fitted with closet systems) and an exercise room.
Pros that worked on the project included: Holly Nase Interiors, S & D Renovations (who coordinated all of the construction), Agentis Kitchen & Bath, Veneshe Master Venetian Plastering, Stoves & Stuff Fireplaces
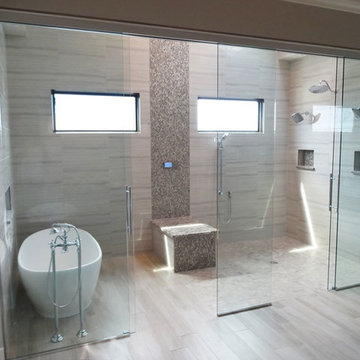
This amazing wet room earned a first place award at the 2017 Calvalcade Tour of Homes in Naperville, IL! The trackless sliding glass shower doors allow for clean lines and more space.
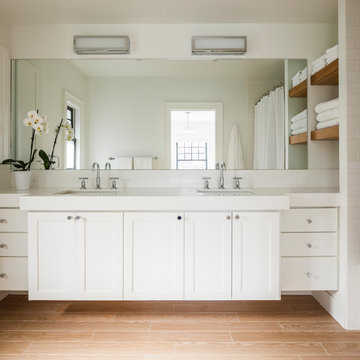
Interior Design by ecd Design LLC
This newly remodeled home was transformed top to bottom. It is, as all good art should be “A little something of the past and a little something of the future.” We kept the old world charm of the Tudor style, (a popular American theme harkening back to Great Britain in the 1500’s) and combined it with the modern amenities and design that many of us have come to love and appreciate. In the process, we created something truly unique and inspiring.
RW Anderson Homes is the premier home builder and remodeler in the Seattle and Bellevue area. Distinguished by their excellent team, and attention to detail, RW Anderson delivers a custom tailored experience for every customer. Their service to clients has earned them a great reputation in the industry for taking care of their customers.
Working with RW Anderson Homes is very easy. Their office and design team work tirelessly to maximize your goals and dreams in order to create finished spaces that aren’t only beautiful, but highly functional for every customer. In an industry known for false promises and the unexpected, the team at RW Anderson is professional and works to present a clear and concise strategy for every project. They take pride in their references and the amount of direct referrals they receive from past clients.
RW Anderson Homes would love the opportunity to talk with you about your home or remodel project today. Estimates and consultations are always free. Call us now at 206-383-8084 or email Ryan@rwandersonhomes.com.

Steam shower with Fireclay "Calcite" field tile with white oak cabinets and floor. Photo by Clark Dugger
Idee per una stanza da bagno con doccia minimalista di medie dimensioni con ante in stile shaker, ante in legno chiaro, doccia alcova, WC sospeso, piastrelle bianche, piastrelle in ceramica, pareti bianche, parquet chiaro, lavabo sottopiano, top in saponaria, pavimento giallo e porta doccia a battente
Idee per una stanza da bagno con doccia minimalista di medie dimensioni con ante in stile shaker, ante in legno chiaro, doccia alcova, WC sospeso, piastrelle bianche, piastrelle in ceramica, pareti bianche, parquet chiaro, lavabo sottopiano, top in saponaria, pavimento giallo e porta doccia a battente
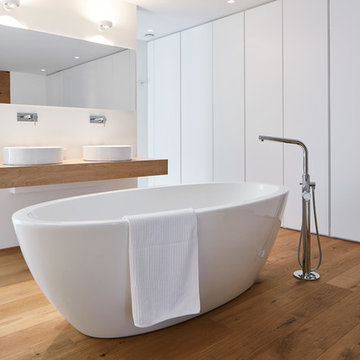
Fotografie: Matthias Schmiedel
Esempio di una grande stanza da bagno padronale minimalista con ante lisce, ante bianche, vasca freestanding, top in legno, pareti bianche, parquet chiaro, pavimento marrone e lavabo a consolle
Esempio di una grande stanza da bagno padronale minimalista con ante lisce, ante bianche, vasca freestanding, top in legno, pareti bianche, parquet chiaro, pavimento marrone e lavabo a consolle
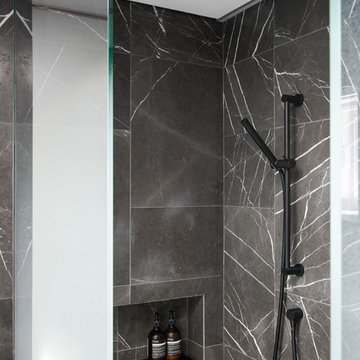
Double wash basins, timber bench, pullouts and face-level cabinets for ample storage, black tap ware and strip drains and heated towel rail.
Image: Nicole England
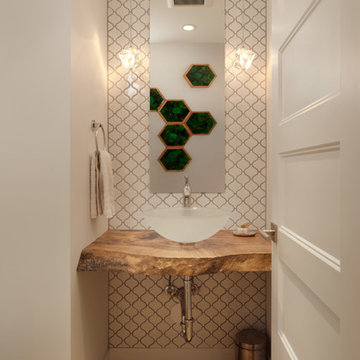
My House Design/Build Team | www.myhousedesignbuild.com | 604-694-6873 | Reuben Krabbe Photography
Foto di un piccolo bagno di servizio contemporaneo con nessun'anta, WC monopezzo, piastrelle bianche, piastrelle a mosaico, pareti bianche, parquet chiaro, lavabo a bacinella e top in legno
Foto di un piccolo bagno di servizio contemporaneo con nessun'anta, WC monopezzo, piastrelle bianche, piastrelle a mosaico, pareti bianche, parquet chiaro, lavabo a bacinella e top in legno

Idee per una stanza da bagno padronale contemporanea con ante lisce, ante in legno chiaro, vasca freestanding, WC sospeso, piastrelle bianche, piastrelle di marmo, pareti bianche, parquet chiaro, lavabo sottopiano, pavimento beige e doccia aperta
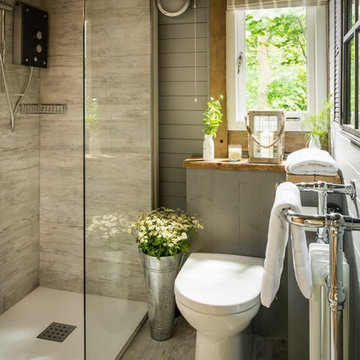
Immagine di una piccola stanza da bagno padronale rustica con doccia ad angolo, WC monopezzo, piastrelle grigie, piastrelle in ceramica, pareti grigie, parquet chiaro, top in legno, pavimento grigio e doccia aperta
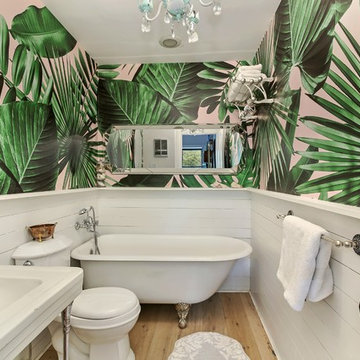
Allyson Lubow
Esempio di una stanza da bagno padronale tropicale di medie dimensioni con vasca freestanding, WC a due pezzi, piastrelle bianche, pareti bianche, parquet chiaro, lavabo a colonna e pavimento beige
Esempio di una stanza da bagno padronale tropicale di medie dimensioni con vasca freestanding, WC a due pezzi, piastrelle bianche, pareti bianche, parquet chiaro, lavabo a colonna e pavimento beige
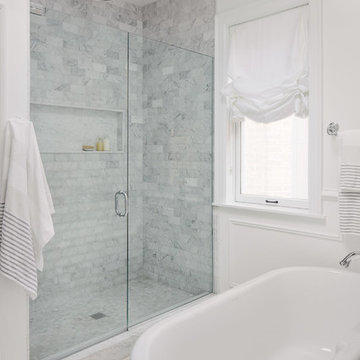
Idee per una stanza da bagno padronale tradizionale di medie dimensioni con ante a filo, ante bianche, vasca freestanding, doccia alcova, WC a due pezzi, piastrelle bianche, piastrelle di marmo, pareti bianche, parquet chiaro, lavabo sottopiano, top in marmo, pavimento beige e porta doccia a battente
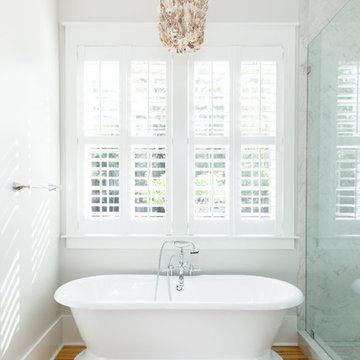
Ispirazione per una stanza da bagno padronale chic di medie dimensioni con vasca freestanding, doccia alcova, piastrelle grigie, piastrelle di marmo, pareti bianche, parquet chiaro, pavimento beige e porta doccia a battente

A bookshelf to the left of the Victoria + Albert soaking tub in the master bathroom acts as a library, provides towel storage, and houses a pullout hamper. The walls and countertops are honed Crema Marfil marble to create a calming environment.
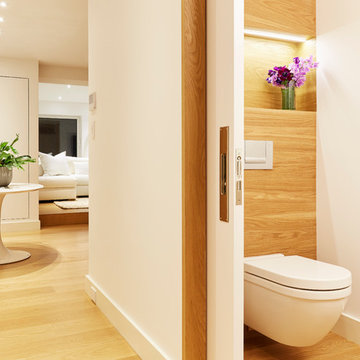
Marius Chira Photography
Ispirazione per un piccolo bagno di servizio design con ante lisce, ante con finitura invecchiata, WC sospeso, pareti bianche, parquet chiaro, lavabo a bacinella e top in legno
Ispirazione per un piccolo bagno di servizio design con ante lisce, ante con finitura invecchiata, WC sospeso, pareti bianche, parquet chiaro, lavabo a bacinella e top in legno

Ispirazione per un bagno di servizio minimal con ante lisce, ante in legno bruno, piastrelle grigie, pareti bianche, parquet chiaro, lavabo sottopiano e pavimento beige
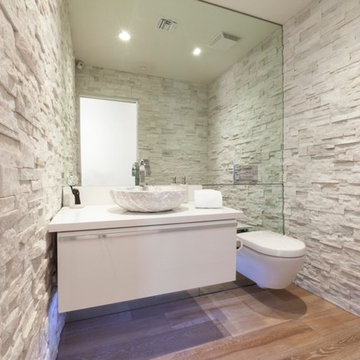
Stone walls, wall mounted toilet and vanity,
Immagine di un bagno di servizio contemporaneo di medie dimensioni con ante lisce, WC sospeso, piastrelle in pietra, parquet chiaro, lavabo a bacinella, top in quarzo composito, ante bianche, piastrelle bianche e pareti bianche
Immagine di un bagno di servizio contemporaneo di medie dimensioni con ante lisce, WC sospeso, piastrelle in pietra, parquet chiaro, lavabo a bacinella, top in quarzo composito, ante bianche, piastrelle bianche e pareti bianche
Bagni con parquet chiaro e pavimento in compensato - Foto e idee per arredare
6

