Filtra anche per:
Budget
Ordina per:Popolari oggi
1 - 12 di 12 foto
1 di 3

© www.edwardcaldwellphoto.com
Idee per una stanza da bagno padronale contemporanea di medie dimensioni con doccia a filo pavimento, lavabo sottopiano, ante lisce, ante in legno scuro, WC monopezzo, piastrelle verdi, piastrelle in ceramica, pavimento in cemento, top in vetro riciclato e pareti verdi
Idee per una stanza da bagno padronale contemporanea di medie dimensioni con doccia a filo pavimento, lavabo sottopiano, ante lisce, ante in legno scuro, WC monopezzo, piastrelle verdi, piastrelle in ceramica, pavimento in cemento, top in vetro riciclato e pareti verdi

Yankee Barn Homes - The post and beam master bath uses bright white, soft grays and a light shade of moss green to set a spa-like tone.
Immagine di una grande stanza da bagno padronale tradizionale con vasca freestanding, top in marmo, ante a filo, ante grigie, doccia ad angolo, pistrelle in bianco e nero, piastrelle in gres porcellanato, pareti verdi, pavimento in gres porcellanato, lavabo sottopiano, pavimento multicolore e porta doccia a battente
Immagine di una grande stanza da bagno padronale tradizionale con vasca freestanding, top in marmo, ante a filo, ante grigie, doccia ad angolo, pistrelle in bianco e nero, piastrelle in gres porcellanato, pareti verdi, pavimento in gres porcellanato, lavabo sottopiano, pavimento multicolore e porta doccia a battente
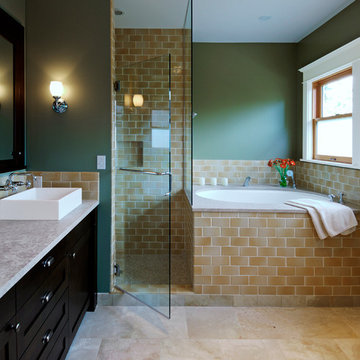
Spacious master bathroom
Esempio di una stanza da bagno tradizionale con lavabo a bacinella, ante in stile shaker, ante in legno bruno, doccia ad angolo, piastrelle beige, pareti verdi e vasca giapponese
Esempio di una stanza da bagno tradizionale con lavabo a bacinella, ante in stile shaker, ante in legno bruno, doccia ad angolo, piastrelle beige, pareti verdi e vasca giapponese
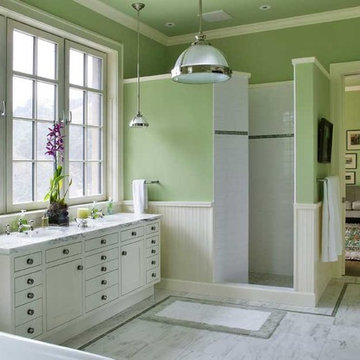
Idee per una stanza da bagno padronale moderna di medie dimensioni con ante lisce, ante bianche, vasca freestanding, doccia alcova, pistrelle in bianco e nero, piastrelle grigie, piastrelle multicolore, piastrelle bianche, piastrelle in gres porcellanato, pareti verdi, pavimento in marmo, lavabo sottopiano e top in marmo

The configuration of a structural wall at one end of the bathroom influenced the interior shape of the walk-in steam shower. The corner chases became home to two recessed shower caddies on either side of a niche where a Botticino marble bench resides. The walls are white, highly polished Thassos marble. For the custom mural, Thassos and Botticino marble chips were fashioned into a mosaic of interlocking eternity rings. The basket weave pattern on the shower floor pays homage to the provenance of the house.
The linen closet next to the shower was designed to look like it originally resided with the vanity--compatible in style, but not exactly matching. Like so many heirloom cabinets, it was created to look like a double chest with a marble platform between upper and lower cabinets. The upper cabinet doors have antique glass behind classic curved mullions that are in keeping with the eternity ring theme in the shower.
Photographer: Peter Rymwid
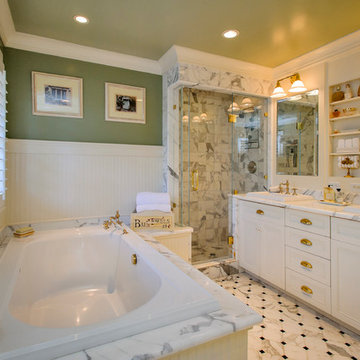
Dennis Mayer Photographer
Esempio di una stanza da bagno chic di medie dimensioni con lavabo da incasso, ante con riquadro incassato, ante bianche, doccia ad angolo, piastrelle bianche, vasca da incasso, piastrelle in pietra, pareti verdi, pavimento in marmo, top in marmo, pavimento bianco e porta doccia a battente
Esempio di una stanza da bagno chic di medie dimensioni con lavabo da incasso, ante con riquadro incassato, ante bianche, doccia ad angolo, piastrelle bianche, vasca da incasso, piastrelle in pietra, pareti verdi, pavimento in marmo, top in marmo, pavimento bianco e porta doccia a battente
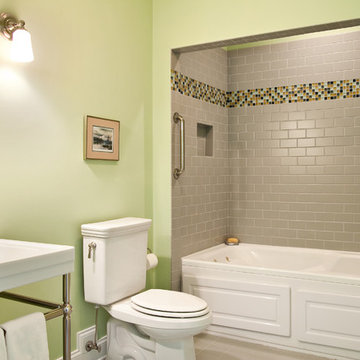
Photo: Michael Costa/ Charleston Home + Design
Immagine di una stanza da bagno chic di medie dimensioni con piastrelle diamantate, lavabo a consolle, vasca ad alcova, vasca/doccia, WC a due pezzi, piastrelle grigie, pareti verdi e pavimento in gres porcellanato
Immagine di una stanza da bagno chic di medie dimensioni con piastrelle diamantate, lavabo a consolle, vasca ad alcova, vasca/doccia, WC a due pezzi, piastrelle grigie, pareti verdi e pavimento in gres porcellanato

The master bathroom is lined with lime-coloured glass on one side (in the walk-in shower area) and black ceramic tiles on the other. Two new skylights provide ample daylight.
Photographer: Bruce Hemming
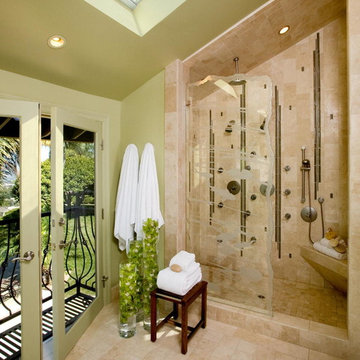
Martin King Photography
Esempio di una stanza da bagno chic con doccia aperta, pareti verdi e doccia aperta
Esempio di una stanza da bagno chic con doccia aperta, pareti verdi e doccia aperta
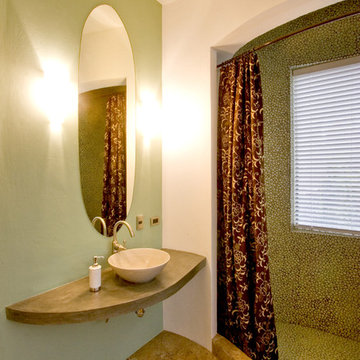
Nestled into the quiet middle of a block in the historic center of the beautiful colonial town of San Miguel de Allende, this 4,500 square foot courtyard home is accessed through lush gardens with trickling fountains and a luminous lap-pool. The living, dining, kitchen, library and master suite on the ground floor open onto a series of plant filled patios that flood each space with light that changes throughout the day. Elliptical domes and hewn wooden beams sculpt the ceilings, reflecting soft colors onto curving walls. A long, narrow stairway wrapped with windows and skylights is a serene connection to the second floor ''Moroccan' inspired suite with domed fireplace and hand-sculpted tub, and "French Country" inspired suite with a sunny balcony and oval shower. A curving bridge flies through the high living room with sparkling glass railings and overlooks onto sensuously shaped built in sofas. At the third floor windows wrap every space with balconies, light and views, linking indoors to the distant mountains, the morning sun and the bubbling jacuzzi. At the rooftop terrace domes and chimneys join the cozy seating for intimate gatherings.
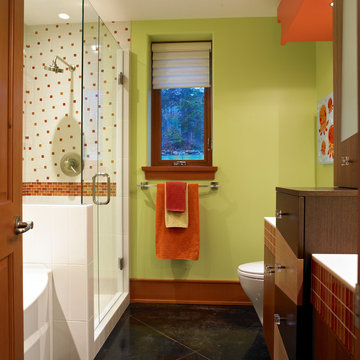
Jo Ann Ruchards, Works Photography
A colourful children's bath in a mix of manmade wood veneers
Idee per una stanza da bagno moderna con piastrelle rosse e pareti verdi
Idee per una stanza da bagno moderna con piastrelle rosse e pareti verdi
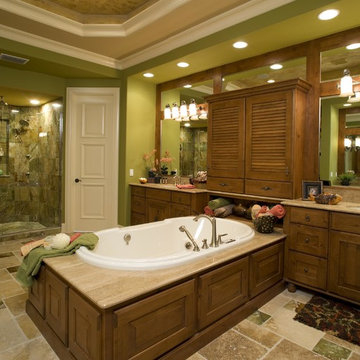
Peregrine Homes used green onyx tile in the Master Shower and incorporated the same green onyx as accent pieces in the French Pattern travertine floors. To see more of this home visit Tampa custom home builder Peregrine Homes at www.peregrinecustomhomes.com
1

