Bagni con pareti verdi e parquet chiaro - Foto e idee per arredare
Filtra anche per:
Budget
Ordina per:Popolari oggi
81 - 100 di 514 foto
1 di 3
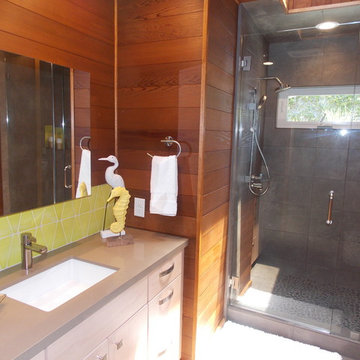
Ispirazione per una piccola stanza da bagno con doccia moderna con ante lisce, ante beige, vasca da incasso, doccia aperta, WC monopezzo, piastrelle grigie, lastra di pietra, pareti verdi, parquet chiaro, lavabo da incasso e top in superficie solida
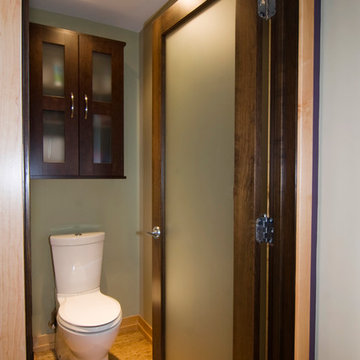
A separate water closet not only provides privacy but also style with a frosted glass door, white modern toilet, and unique flooring.
Photo credit:Terrien Photography
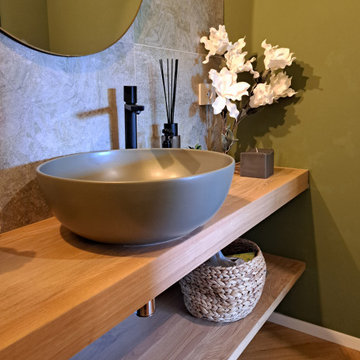
Il bagno ospiti è caratterizzato da un rivestimento a parete in gres con soggetto a foglie su base raw e dal tinteggio in verde oliva. Compatto, è stato arredato con due comode mensole in legno che sostengono il lavabo verde e opsitano tutto l'occorrente per gli ospiti.
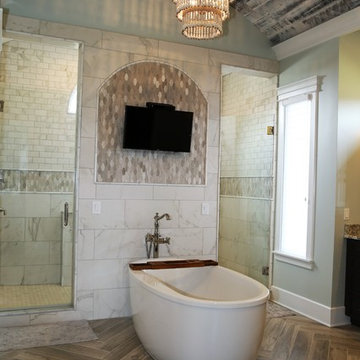
Immagine di una grande stanza da bagno padronale contemporanea con consolle stile comò, ante in legno bruno, vasca freestanding, doccia doppia, WC a due pezzi, piastrelle bianche, piastrelle di marmo, pareti verdi, parquet chiaro, lavabo sottopiano e top in granito
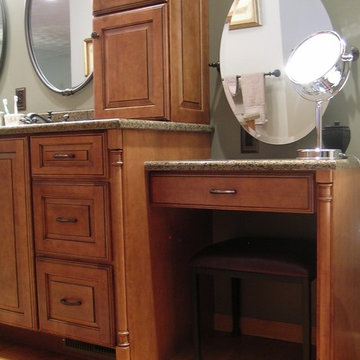
Kelly Zamonski
Ispirazione per una grande stanza da bagno padronale tradizionale con lavabo sottopiano, ante con bugna sagomata, ante in legno chiaro, top in granito, vasca freestanding, doccia alcova, piastrelle beige, piastrelle in gres porcellanato, pareti verdi e parquet chiaro
Ispirazione per una grande stanza da bagno padronale tradizionale con lavabo sottopiano, ante con bugna sagomata, ante in legno chiaro, top in granito, vasca freestanding, doccia alcova, piastrelle beige, piastrelle in gres porcellanato, pareti verdi e parquet chiaro

Liadesign
Foto di una piccola stanza da bagno con doccia design con ante lisce, ante in legno chiaro, doccia alcova, WC a due pezzi, piastrelle multicolore, piastrelle in gres porcellanato, pareti verdi, parquet chiaro, lavabo a bacinella, top in laminato, porta doccia scorrevole, top bianco, un lavabo, mobile bagno sospeso e soffitto ribassato
Foto di una piccola stanza da bagno con doccia design con ante lisce, ante in legno chiaro, doccia alcova, WC a due pezzi, piastrelle multicolore, piastrelle in gres porcellanato, pareti verdi, parquet chiaro, lavabo a bacinella, top in laminato, porta doccia scorrevole, top bianco, un lavabo, mobile bagno sospeso e soffitto ribassato
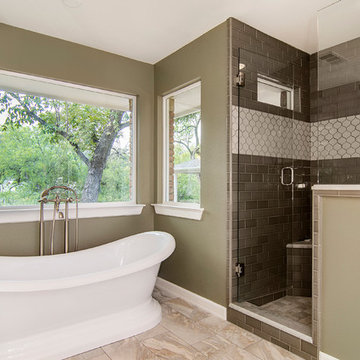
This gorgeous master bath and bedroom addition gave the homeowners much needed space from the previous tiny cramped quarters they had. By creating a spa like bathroom retreat, ample closet space and a spacious master bedroom with views to the lush backyard, the homeowners were able to design a space that gave them what combined both needs and wants in one! Design and Build by Hatfield Builders & Remodelers, photography by Versatile Imaging.

Luscious Bathroom in Storrington, West Sussex
A luscious green bathroom design is complemented by matt black accents and unique platform for a feature bath.
The Brief
The aim of this project was to transform a former bedroom into a contemporary family bathroom, complete with a walk-in shower and freestanding bath.
This Storrington client had some strong design ideas, favouring a green theme with contemporary additions to modernise the space.
Storage was also a key design element. To help minimise clutter and create space for decorative items an inventive solution was required.
Design Elements
The design utilises some key desirables from the client as well as some clever suggestions from our bathroom designer Martin.
The green theme has been deployed spectacularly, with metro tiles utilised as a strong accent within the shower area and multiple storage niches. All other walls make use of neutral matt white tiles at half height, with William Morris wallpaper used as a leafy and natural addition to the space.
A freestanding bath has been placed central to the window as a focal point. The bathing area is raised to create separation within the room, and three pendant lights fitted above help to create a relaxing ambience for bathing.
Special Inclusions
Storage was an important part of the design.
A wall hung storage unit has been chosen in a Fjord Green Gloss finish, which works well with green tiling and the wallpaper choice. Elsewhere plenty of storage niches feature within the room. These add storage for everyday essentials, decorative items, and conceal items the client may not want on display.
A sizeable walk-in shower was also required as part of the renovation, with designer Martin opting for a Crosswater enclosure in a matt black finish. The matt black finish teams well with other accents in the room like the Vado brassware and Eastbrook towel rail.
Project Highlight
The platformed bathing area is a great highlight of this family bathroom space.
It delivers upon the freestanding bath requirement of the brief, with soothing lighting additions that elevate the design. Wood-effect porcelain floor tiling adds an additional natural element to this renovation.
The End Result
The end result is a complete transformation from the former bedroom that utilised this space.
The client and our designer Martin have combined multiple great finishes and design ideas to create a dramatic and contemporary, yet functional, family bathroom space.
Discover how our expert designers can transform your own bathroom with a free design appointment and quotation. Arrange a free appointment in showroom or online.
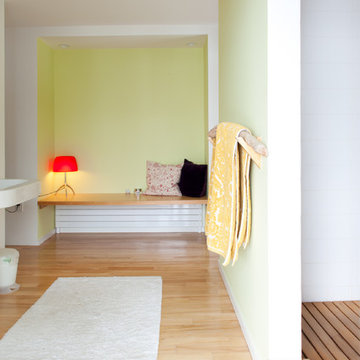
Photo: Mary Prince Photography © 2013 Houzz
Ispirazione per una stanza da bagno padronale design di medie dimensioni con doccia aperta, pareti verdi e parquet chiaro
Ispirazione per una stanza da bagno padronale design di medie dimensioni con doccia aperta, pareti verdi e parquet chiaro
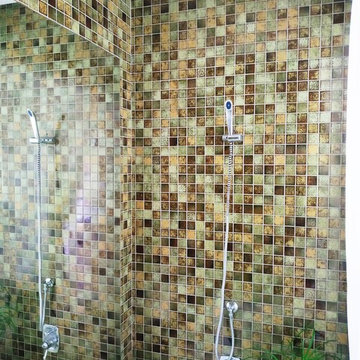
Jeu de miroir et jeu de matière pour un maximum de caractère.
Immagine di una stanza da bagno con doccia mediterranea di medie dimensioni con nessun'anta, ante in legno bruno, vasca sottopiano, doccia a filo pavimento, piastrelle verdi, piastrelle a mosaico, pareti verdi, parquet chiaro, lavabo a bacinella, top in legno, pavimento marrone e top marrone
Immagine di una stanza da bagno con doccia mediterranea di medie dimensioni con nessun'anta, ante in legno bruno, vasca sottopiano, doccia a filo pavimento, piastrelle verdi, piastrelle a mosaico, pareti verdi, parquet chiaro, lavabo a bacinella, top in legno, pavimento marrone e top marrone

This eye-catching wall paper is nothing short of a conversation starter. A small freestanding vanity replaced a pedestal sink, adding visual interest and storage.
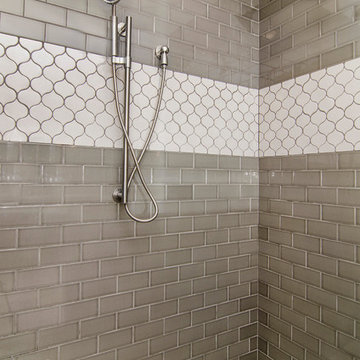
This gorgeous master bath and bedroom addition gave the homeowners much needed space from the previous tiny cramped quarters they had. By creating a spa like bathroom retreat, ample closet space and a spacious master bedroom with views to the lush backyard, the homeowners were able to design a space that gave them what combined both needs and wants in one! Design and Build by Hatfield Builders & Remodelers, photography by Versatile Imaging.
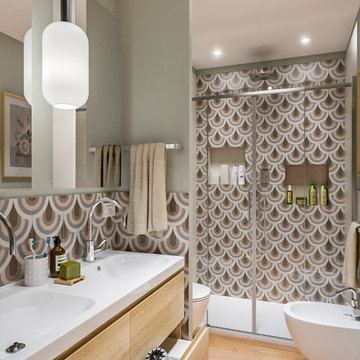
Liadesign
Foto di una piccola stanza da bagno con doccia design con ante lisce, ante in legno chiaro, doccia alcova, WC a due pezzi, piastrelle multicolore, piastrelle in gres porcellanato, pareti verdi, parquet chiaro, porta doccia scorrevole, due lavabi, mobile bagno sospeso e soffitto ribassato
Foto di una piccola stanza da bagno con doccia design con ante lisce, ante in legno chiaro, doccia alcova, WC a due pezzi, piastrelle multicolore, piastrelle in gres porcellanato, pareti verdi, parquet chiaro, porta doccia scorrevole, due lavabi, mobile bagno sospeso e soffitto ribassato
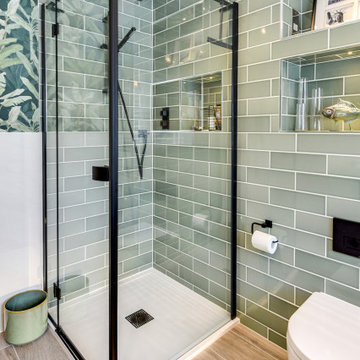
Luscious Bathroom in Storrington, West Sussex
A luscious green bathroom design is complemented by matt black accents and unique platform for a feature bath.
The Brief
The aim of this project was to transform a former bedroom into a contemporary family bathroom, complete with a walk-in shower and freestanding bath.
This Storrington client had some strong design ideas, favouring a green theme with contemporary additions to modernise the space.
Storage was also a key design element. To help minimise clutter and create space for decorative items an inventive solution was required.
Design Elements
The design utilises some key desirables from the client as well as some clever suggestions from our bathroom designer Martin.
The green theme has been deployed spectacularly, with metro tiles utilised as a strong accent within the shower area and multiple storage niches. All other walls make use of neutral matt white tiles at half height, with William Morris wallpaper used as a leafy and natural addition to the space.
A freestanding bath has been placed central to the window as a focal point. The bathing area is raised to create separation within the room, and three pendant lights fitted above help to create a relaxing ambience for bathing.
Special Inclusions
Storage was an important part of the design.
A wall hung storage unit has been chosen in a Fjord Green Gloss finish, which works well with green tiling and the wallpaper choice. Elsewhere plenty of storage niches feature within the room. These add storage for everyday essentials, decorative items, and conceal items the client may not want on display.
A sizeable walk-in shower was also required as part of the renovation, with designer Martin opting for a Crosswater enclosure in a matt black finish. The matt black finish teams well with other accents in the room like the Vado brassware and Eastbrook towel rail.
Project Highlight
The platformed bathing area is a great highlight of this family bathroom space.
It delivers upon the freestanding bath requirement of the brief, with soothing lighting additions that elevate the design. Wood-effect porcelain floor tiling adds an additional natural element to this renovation.
The End Result
The end result is a complete transformation from the former bedroom that utilised this space.
The client and our designer Martin have combined multiple great finishes and design ideas to create a dramatic and contemporary, yet functional, family bathroom space.
Discover how our expert designers can transform your own bathroom with a free design appointment and quotation. Arrange a free appointment in showroom or online.
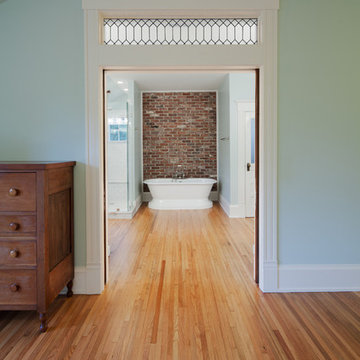
contractor: Stirling Group, Charlotte, NC
architect: Studio H Design, Charlotte, NC
photography: Sterling E. Stevens Design Photo, Raleigh, NC
engineering: Intelligent Design Engineering, Charlotte, NC
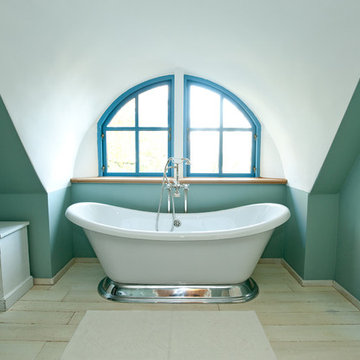
Bad
Idee per una grande stanza da bagno country con ante con finitura invecchiata, vasca freestanding, pareti verdi, parquet chiaro e ante a persiana
Idee per una grande stanza da bagno country con ante con finitura invecchiata, vasca freestanding, pareti verdi, parquet chiaro e ante a persiana
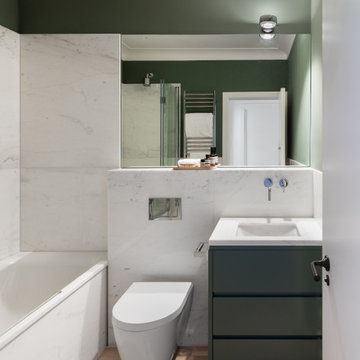
bathroom in calacatta michelangelo polished
Ispirazione per una stanza da bagno con doccia contemporanea con ante lisce, ante verdi, vasca da incasso, vasca/doccia, WC sospeso, piastrelle bianche, pareti verdi, parquet chiaro, lavabo sottopiano, pavimento beige e top bianco
Ispirazione per una stanza da bagno con doccia contemporanea con ante lisce, ante verdi, vasca da incasso, vasca/doccia, WC sospeso, piastrelle bianche, pareti verdi, parquet chiaro, lavabo sottopiano, pavimento beige e top bianco
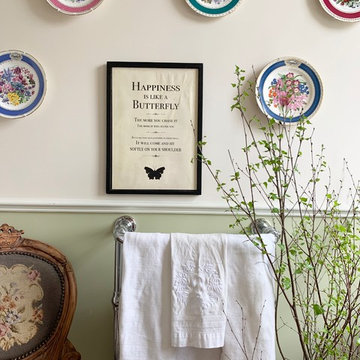
This is a close up shot of the bathroom, which we didn't repaint entirely, and decided to keep the pale green colour under the dado rail. The rest was painted Farrow and Ball Dimity. There plates come from RHS Chelsea and the chair was inherited by the clients grandmother.
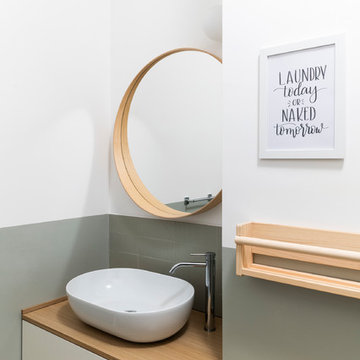
Foto: Federico Villa Studio
Ispirazione per un bagno di servizio scandinavo di medie dimensioni con ante lisce, ante bianche, WC a due pezzi, piastrelle verdi, piastrelle in gres porcellanato, pareti verdi, parquet chiaro, lavabo a bacinella e top in legno
Ispirazione per un bagno di servizio scandinavo di medie dimensioni con ante lisce, ante bianche, WC a due pezzi, piastrelle verdi, piastrelle in gres porcellanato, pareti verdi, parquet chiaro, lavabo a bacinella e top in legno
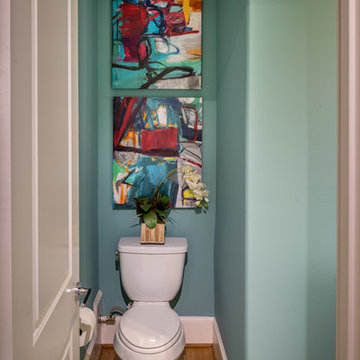
Foto di un piccolo bagno di servizio tradizionale con ante in stile shaker, ante bianche, pareti verdi, parquet chiaro, top in quarzite e pavimento marrone
Bagni con pareti verdi e parquet chiaro - Foto e idee per arredare
5

