Bagni con ante in legno bruno e pareti verdi - Foto e idee per arredare
Filtra anche per:
Budget
Ordina per:Popolari oggi
1 - 20 di 3.669 foto
1 di 3

Waynesboro master bath renovation in Houston, Texas. This is a small 5'x12' bathroom that we were able to squeeze a lot of nice features into. When dealing with a very small vanity top, using a wall mounted faucet frees up your counter space. The use of large 24x24 tiles in the small shower cuts down on the busyness of grout lines and gives a larger scale to the small space. The wall behind the commode is shared with another bath and is actually 8" deep, so we boxed out that space and have a very deep storage cabinet that looks shallow from the outside. A large sheet glass mirror mounted with standoffs also helps the space to feel larger.
Granite: Brown Sucuri 3cm
Vanity: Stained mahogany, custom made by our carpenter
Wall Tile: Emser Paladino Albanelle 24x24
Floor Tile: Emser Perspective Gray 12x24
Accent Tile: Emser Silver Marble Mini Offset
Liner Tile: Emser Silver Cigaro 1x12
Wall Paint Color: Sherwin Williams Oyster Bay
Trim Paint Color: Sherwin Williams Alabaster
Plumbing Fixtures: Danze
Lighting: Kenroy Home Margot Mini Pendants
Toilet: American Standard Champion 4
All Photos by Curtis Lawson

This hall 1/2 Bathroom was very outdated and needed an update. We started by tearing out a wall that separated the sink area from the toilet and shower area. We found by doing this would give the bathroom more breathing space. We installed patterned cement tile on the main floor and on the shower floor is a black hex mosaic tile, with white subway tiles wrapping the walls.

Foto di una piccola stanza da bagno per bambini chic con ante in legno bruno, vasca da incasso, vasca/doccia, WC a due pezzi, piastrelle bianche, piastrelle diamantate, pareti verdi, lavabo sottopiano, top in quarzo composito, pavimento bianco, doccia con tenda, top bianco, un lavabo e mobile bagno incassato
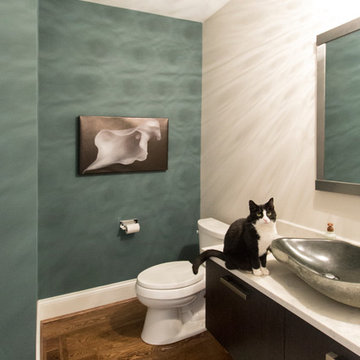
Idee per un piccolo bagno di servizio minimal con ante lisce, ante in legno bruno, WC monopezzo, pareti verdi, parquet scuro, top in quarzite e pavimento marrone

Guest Bath and Powder Room. Vintage dresser from the client's family re-purposed as the vanity with a modern marble sink.
photo: David Duncan Livingston
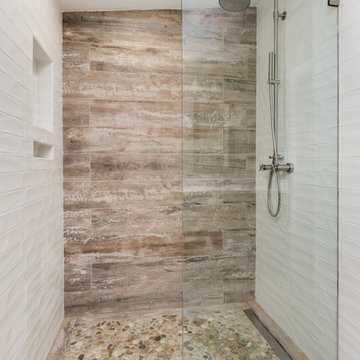
Photography by Jenn Verrier
Idee per una stanza da bagno con doccia stile americano di medie dimensioni con ante lisce, ante in legno bruno, doccia alcova, WC a due pezzi, piastrelle multicolore, piastrelle in gres porcellanato, pareti verdi, pavimento con piastrelle di ciottoli, lavabo sottopiano e top in marmo
Idee per una stanza da bagno con doccia stile americano di medie dimensioni con ante lisce, ante in legno bruno, doccia alcova, WC a due pezzi, piastrelle multicolore, piastrelle in gres porcellanato, pareti verdi, pavimento con piastrelle di ciottoli, lavabo sottopiano e top in marmo
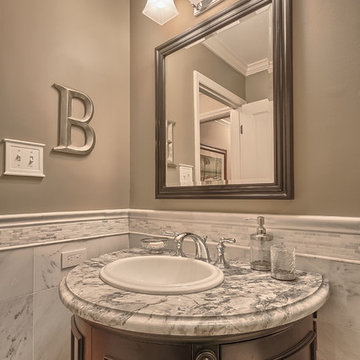
Michael Terrell
Idee per una piccola stanza da bagno chic con lavabo da incasso, ante in legno bruno, top in granito, vasca ad alcova, vasca/doccia, WC monopezzo, piastrelle bianche, piastrelle in pietra, pareti verdi, pavimento in marmo e consolle stile comò
Idee per una piccola stanza da bagno chic con lavabo da incasso, ante in legno bruno, top in granito, vasca ad alcova, vasca/doccia, WC monopezzo, piastrelle bianche, piastrelle in pietra, pareti verdi, pavimento in marmo e consolle stile comò
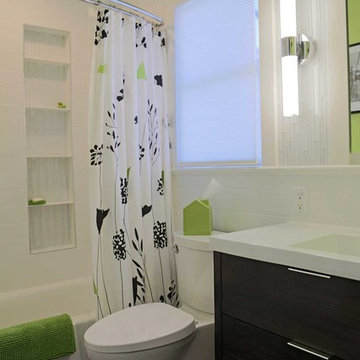
White three-wall alcove tub with white glass tile recessed niche. Double curved shower rod, ceramic tile flooring, and LED sconce complete the details of this playful hall bathroom.

This 3200 square foot home features a maintenance free exterior of LP Smartside, corrugated aluminum roofing, and native prairie landscaping. The design of the structure is intended to mimic the architectural lines of classic farm buildings. The outdoor living areas are as important to this home as the interior spaces; covered and exposed porches, field stone patios and an enclosed screen porch all offer expansive views of the surrounding meadow and tree line.
The home’s interior combines rustic timbers and soaring spaces which would have traditionally been reserved for the barn and outbuildings, with classic finishes customarily found in the family homestead. Walls of windows and cathedral ceilings invite the outdoors in. Locally sourced reclaimed posts and beams, wide plank white oak flooring and a Door County fieldstone fireplace juxtapose with classic white cabinetry and millwork, tongue and groove wainscoting and a color palate of softened paint hues, tiles and fabrics to create a completely unique Door County homestead.
Mitch Wise Design, Inc.
Richard Steinberger Photography
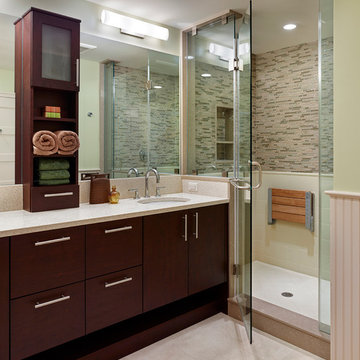
Combining two smaller bedrooms, we carved out space for a new master suite in this whole-house renovation. The master bath has a long double vanity, a roomy shower, and plenty of storage. Tiles are glass mosaic, ceramic, and travertine; the counter is Caesarstone. Folding shower bench is by Moen. Photo: Jeffrey Totaro

Photo Credit: Jay Green
Immagine di una grande stanza da bagno padronale classica con lavabo sottopiano, ante in stile shaker, ante in legno bruno, doccia alcova, pareti verdi, WC a due pezzi, pavimento in pietra calcarea, top in granito, pavimento beige, porta doccia a battente e top verde
Immagine di una grande stanza da bagno padronale classica con lavabo sottopiano, ante in stile shaker, ante in legno bruno, doccia alcova, pareti verdi, WC a due pezzi, pavimento in pietra calcarea, top in granito, pavimento beige, porta doccia a battente e top verde

Winner of 2018 NKBA Northern California Chapter Design Competition
* Second place Large Bath
Ispirazione per una grande stanza da bagno padronale contemporanea con ante lisce, ante in legno bruno, vasca freestanding, doccia aperta, piastrelle grigie, piastrelle di vetro, pareti verdi, pavimento in legno massello medio, lavabo sottopiano, top in granito, pavimento marrone, doccia aperta e top grigio
Ispirazione per una grande stanza da bagno padronale contemporanea con ante lisce, ante in legno bruno, vasca freestanding, doccia aperta, piastrelle grigie, piastrelle di vetro, pareti verdi, pavimento in legno massello medio, lavabo sottopiano, top in granito, pavimento marrone, doccia aperta e top grigio

Foto di una piccola stanza da bagno con doccia minimalista con ante di vetro, ante in legno bruno, doccia aperta, WC sospeso, piastrelle verdi, piastrelle in ceramica, pareti verdi, pavimento con piastrelle in ceramica, lavabo a bacinella, top in quarzo composito, pavimento verde, doccia aperta, top marrone, un lavabo e mobile bagno sospeso
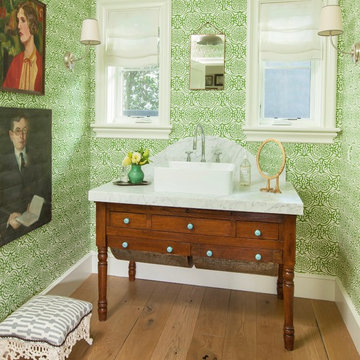
John Ellis for Country Living
Ispirazione per una stanza da bagno country di medie dimensioni con ante in legno bruno, pareti verdi, parquet chiaro, lavabo a bacinella, top in marmo e pavimento marrone
Ispirazione per una stanza da bagno country di medie dimensioni con ante in legno bruno, pareti verdi, parquet chiaro, lavabo a bacinella, top in marmo e pavimento marrone
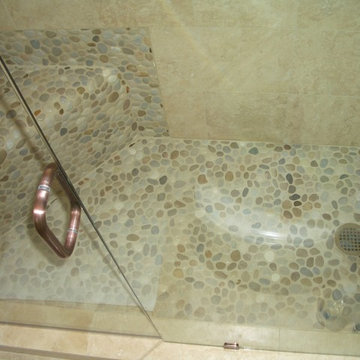
Esempio di una piccola stanza da bagno con doccia chic con ante in stile shaker, ante in legno bruno, doccia alcova, WC a due pezzi, piastrelle beige, piastrelle in pietra, pareti verdi, pavimento in travertino, lavabo da incasso e top piastrellato
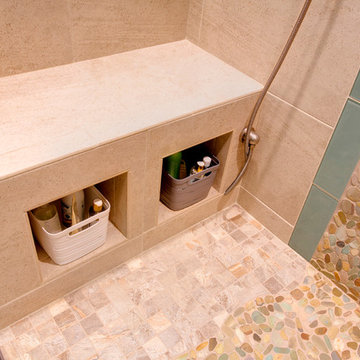
Sutter Photographers
Immagine di una piccola stanza da bagno padronale moderna con lavabo integrato, ante lisce, ante in legno bruno, top in superficie solida, doccia a filo pavimento, WC sospeso, piastrelle multicolore, piastrelle in ceramica, pareti verdi e pavimento con piastrelle in ceramica
Immagine di una piccola stanza da bagno padronale moderna con lavabo integrato, ante lisce, ante in legno bruno, top in superficie solida, doccia a filo pavimento, WC sospeso, piastrelle multicolore, piastrelle in ceramica, pareti verdi e pavimento con piastrelle in ceramica

Jane removed the existing tub to make way for a large walk-in shower, complete with an eye-catching contemporary shower panel, contrasting natural bamboo and sleek stainless steel. The rectangular porcelain tile with a bamboo effect was installed vertically to add visual height, while paired with a stone and glass mosaic tile in a wrapped stripe for interest. The glass block window streams natural light through the door-less shower entrance, and can be seen from the bedroom.
To continue the functional clean lines, a large vanity with a travertine countertop and integrated double stone sinks was installed.
Photography - Grey Crawford
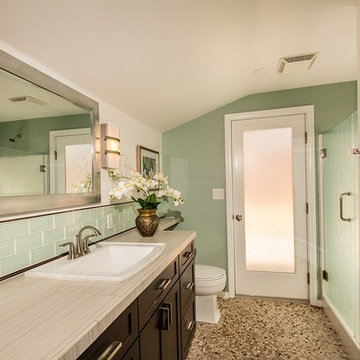
John Leonffu of WarmFocus
Immagine di una stanza da bagno padronale tradizionale di medie dimensioni con lavabo da incasso, ante in stile shaker, ante in legno bruno, top piastrellato, doccia alcova, WC a due pezzi, pareti verdi e pavimento con piastrelle di ciottoli
Immagine di una stanza da bagno padronale tradizionale di medie dimensioni con lavabo da incasso, ante in stile shaker, ante in legno bruno, top piastrellato, doccia alcova, WC a due pezzi, pareti verdi e pavimento con piastrelle di ciottoli
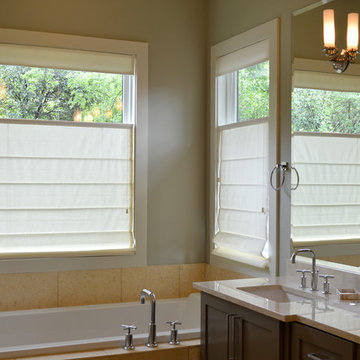
This bathroom gets its soft lighting from what is called a "top down/bottom up" Roman shade by Horizons Window Fashions. Top down/bottom up shades give the option of privacy in a bathroom while still allowing a great view and natural light into the space. Photo by Variety Blinds and Shutters
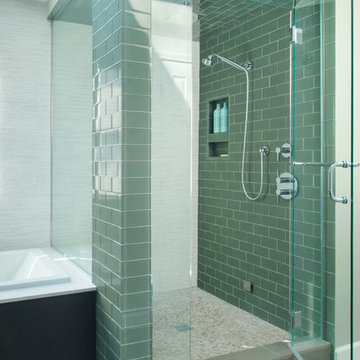
The steam shower has a rough tile wall that runs the entire length of the wall, appearing to go right through the glass of the shower.
Photo by Matt Kocourek
Bagni con ante in legno bruno e pareti verdi - Foto e idee per arredare
1

