Bagni con pareti rosse e top in marmo - Foto e idee per arredare
Filtra anche per:
Budget
Ordina per:Popolari oggi
1 - 20 di 174 foto
1 di 3
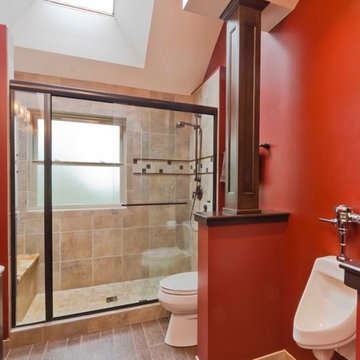
Hall bathroom for 3 boys to share. Wouldn't be complete without the urinal!
Esempio di una stanza da bagno per bambini chic di medie dimensioni con lavabo sottopiano, ante con bugna sagomata, ante in legno bruno, top in marmo, doccia alcova, orinatoio, piastrelle beige, piastrelle in gres porcellanato, pareti rosse e pavimento in gres porcellanato
Esempio di una stanza da bagno per bambini chic di medie dimensioni con lavabo sottopiano, ante con bugna sagomata, ante in legno bruno, top in marmo, doccia alcova, orinatoio, piastrelle beige, piastrelle in gres porcellanato, pareti rosse e pavimento in gres porcellanato
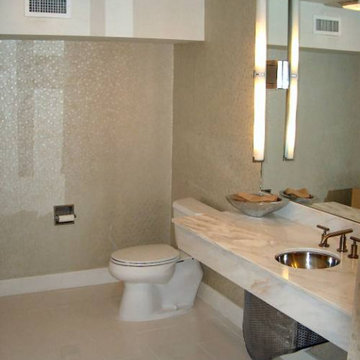
The bathroom was gutted and enlarged.
The new counter features Calcutta marble with undermount stainless sink and contemporary faucets. For aesthetics and building code the plumbing pipes were enclosed with a demountable custom designed metal cover.
Contemporary designer lighting was mounted to a full size glass mirror.
Designer wall paper and Italian floor tile added to the ambience of the space.

Idee per un bagno di servizio design con ante lisce, ante in legno scuro, WC monopezzo, pistrelle in bianco e nero, pareti rosse, lavabo sottopiano, top in marmo, pavimento multicolore, top grigio e mobile bagno incassato
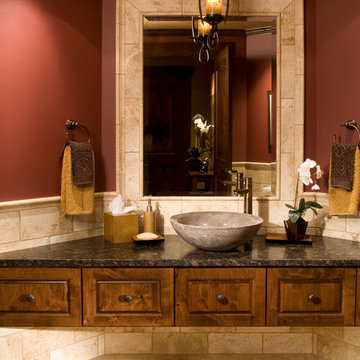
Roger Turk, Northlight Photography
Immagine di un bagno di servizio chic di medie dimensioni con lavabo a bacinella, ante con riquadro incassato, ante in legno scuro, top in marmo, piastrelle beige, piastrelle in ceramica, pareti rosse e pavimento con piastrelle in ceramica
Immagine di un bagno di servizio chic di medie dimensioni con lavabo a bacinella, ante con riquadro incassato, ante in legno scuro, top in marmo, piastrelle beige, piastrelle in ceramica, pareti rosse e pavimento con piastrelle in ceramica
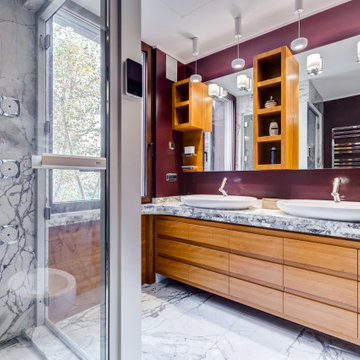
Bagno: angolo sanitari. Tinta Farrow & Ball e scorrevole Rimadesio. Sullo sfondo, connettivo con parquet in rovere e palissandro, soggiorno in tinta grigio scuro e pavimento marmoreo nero-bianco-grigio.
---
Bathroom: WC & bidet corner. "Brinjal" Farrow&Ball aubergine-color bathroom, sliding door (in bathroom), oak & rosewood parquet in connection space, black & white marble floor, gray paintings (living).
---
Omaggio allo stile italiano degli anni Quaranta, sostenuto da impianti di alto livello.
---
A tribute to the Italian style of the Forties, supported by state-of-the-art tech systems.
---
Photographer: Luca Tranquilli

Photography by Eduard Hueber / archphoto
North and south exposures in this 3000 square foot loft in Tribeca allowed us to line the south facing wall with two guest bedrooms and a 900 sf master suite. The trapezoid shaped plan creates an exaggerated perspective as one looks through the main living space space to the kitchen. The ceilings and columns are stripped to bring the industrial space back to its most elemental state. The blackened steel canopy and blackened steel doors were designed to complement the raw wood and wrought iron columns of the stripped space. Salvaged materials such as reclaimed barn wood for the counters and reclaimed marble slabs in the master bathroom were used to enhance the industrial feel of the space.

This lovely home began as a complete remodel to a 1960 era ranch home. Warm, sunny colors and traditional details fill every space. The colorful gazebo overlooks the boccii court and a golf course. Shaded by stately palms, the dining patio is surrounded by a wrought iron railing. Hand plastered walls are etched and styled to reflect historical architectural details. The wine room is located in the basement where a cistern had been.
Project designed by Susie Hersker’s Scottsdale interior design firm Design Directives. Design Directives is active in Phoenix, Paradise Valley, Cave Creek, Carefree, Sedona, and beyond.
For more about Design Directives, click here: https://susanherskerasid.com/

Esempio di una piccola stanza da bagno con doccia mediterranea con ante in stile shaker, ante verdi, doccia ad angolo, WC a due pezzi, piastrelle multicolore, pareti rosse, lavabo sottopiano, top in marmo e porta doccia a battente
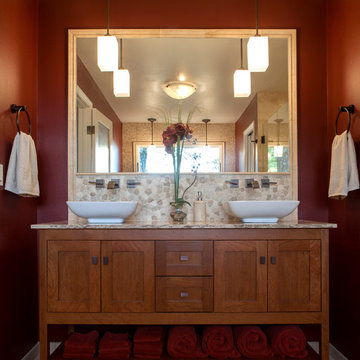
Beautifully designed and constructed Craftsmen-style his and hers vanity in a renovated master suite.
Decade Construction
www.decadeconstruction.com,
Ramona d'Viola
ilumus photography & marketing
www.ilumus.com

The homeowner chose an interesting zebra patterned wallpaper for this powder room.
Ispirazione per un piccolo bagno di servizio boho chic con lavabo sottopiano, ante in legno bruno, top in marmo, WC a due pezzi, ante a filo, pavimento in legno massello medio, pareti rosse e top bianco
Ispirazione per un piccolo bagno di servizio boho chic con lavabo sottopiano, ante in legno bruno, top in marmo, WC a due pezzi, ante a filo, pavimento in legno massello medio, pareti rosse e top bianco
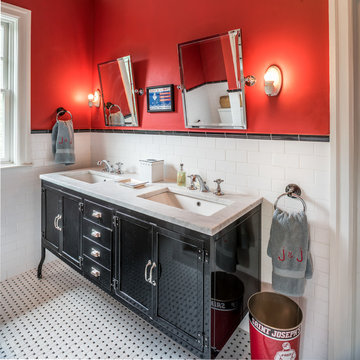
Angle Eye Photography
Esempio di una stanza da bagno per bambini bohémian con ante nere, pistrelle in bianco e nero, piastrelle bianche, piastrelle diamantate, pareti rosse, lavabo sottopiano, top in marmo e ante in stile shaker
Esempio di una stanza da bagno per bambini bohémian con ante nere, pistrelle in bianco e nero, piastrelle bianche, piastrelle diamantate, pareti rosse, lavabo sottopiano, top in marmo e ante in stile shaker
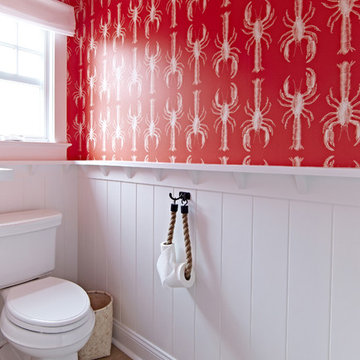
Interior Architecture, Interior Design, Art Curation, and Custom Millwork & Furniture Design by Chango & Co.
Construction by Siano Brothers Contracting
Photography by Jacob Snavely
See the full feature inside Good Housekeeping
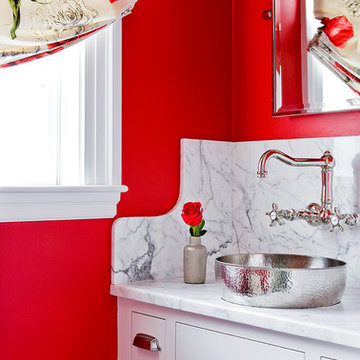
Michael J Lee
Ispirazione per un bagno di servizio tradizionale di medie dimensioni con ante in stile shaker, ante bianche, pareti rosse, lavabo a bacinella, top in marmo e top bianco
Ispirazione per un bagno di servizio tradizionale di medie dimensioni con ante in stile shaker, ante bianche, pareti rosse, lavabo a bacinella, top in marmo e top bianco
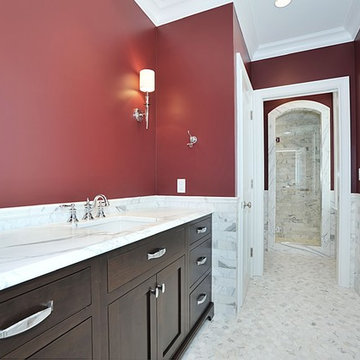
Foto di una stanza da bagno padronale tradizionale di medie dimensioni con ante in stile shaker, ante in legno bruno, doccia alcova, pareti rosse, pavimento in marmo, top in marmo, pavimento bianco e porta doccia a battente
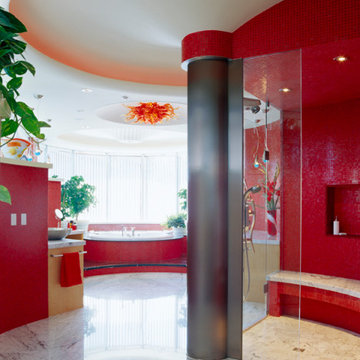
Idee per un'ampia stanza da bagno padronale moderna con ante lisce, ante in legno chiaro, vasca da incasso, doccia a filo pavimento, WC monopezzo, piastrelle rosse, piastrelle di vetro, pareti rosse, pavimento in marmo, lavabo a bacinella, top in marmo, pavimento bianco, porta doccia a battente e top bianco

Photo by Bret Gum
Chinoiserie wallpaper from Schumacher
Paint color "Blazer" Farrow & Ball
Lights by Rejuvenation
Wainscoting
Immagine di una stanza da bagno con doccia country con ante in stile shaker, ante rosse, doccia ad angolo, WC a due pezzi, piastrelle bianche, pareti rosse, pavimento con piastrelle a mosaico, pavimento bianco, porta doccia a battente, piastrelle diamantate, lavabo sottopiano, top in marmo, top bianco, un lavabo, mobile bagno incassato e carta da parati
Immagine di una stanza da bagno con doccia country con ante in stile shaker, ante rosse, doccia ad angolo, WC a due pezzi, piastrelle bianche, pareti rosse, pavimento con piastrelle a mosaico, pavimento bianco, porta doccia a battente, piastrelle diamantate, lavabo sottopiano, top in marmo, top bianco, un lavabo, mobile bagno incassato e carta da parati
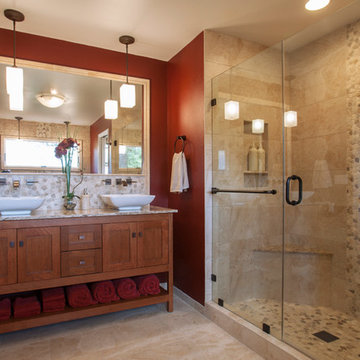
Beautifully designed and constructed Craftsmen-style his and hers vanity in a renovated master suite.
Decade Construction
www.decadeconstruction.com,
Ramona d'Viola
ilumus photography & marketing
www.ilumus.com
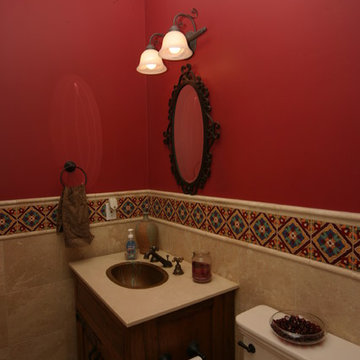
Ispirazione per un bagno di servizio mediterraneo di medie dimensioni con ante in stile shaker, ante in legno bruno, WC a due pezzi, pareti rosse, pavimento con piastrelle in ceramica, lavabo da incasso e top in marmo
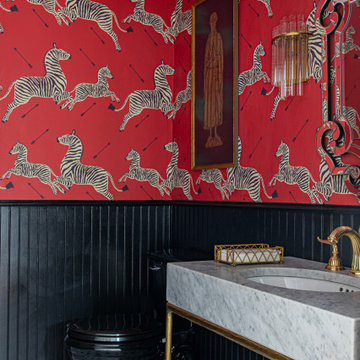
Step back in time to a chic and sophisticated era with this stunning French vintage electric bathroom. The bold and playful mix of red and zebra wallpaper sets the tone for a luxurious space that exudes both charm and character. The black accents throughout the room, from the fixtures to the ornate mirror frame, add a touch of elegance and provide a complementary contrast to the vibrant color palette.
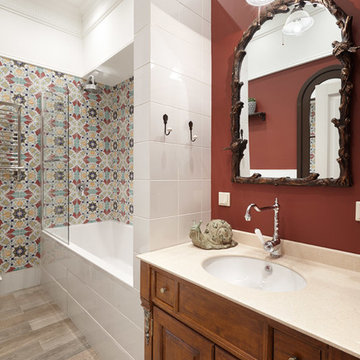
Лившиц Дмитрий
Ispirazione per una stanza da bagno padronale tradizionale di medie dimensioni con ante con bugna sagomata, ante in legno scuro, top in marmo, vasca ad alcova, vasca/doccia, WC sospeso, piastrelle bianche, piastrelle in ceramica, pareti rosse e pavimento con piastrelle in ceramica
Ispirazione per una stanza da bagno padronale tradizionale di medie dimensioni con ante con bugna sagomata, ante in legno scuro, top in marmo, vasca ad alcova, vasca/doccia, WC sospeso, piastrelle bianche, piastrelle in ceramica, pareti rosse e pavimento con piastrelle in ceramica
Bagni con pareti rosse e top in marmo - Foto e idee per arredare
1

