Bagni con piastrelle multicolore e pareti nere - Foto e idee per arredare
Filtra anche per:
Budget
Ordina per:Popolari oggi
1 - 20 di 220 foto

Ispirazione per una piccola stanza da bagno padronale minimalista con ante marroni, piastrelle multicolore, piastrelle a mosaico, pareti nere, pavimento in ardesia, lavabo da incasso, top in quarzo composito, pavimento nero, top bianco, un lavabo e mobile bagno incassato

Meuble vasque : RICHARDSON
Matière :
Placage chêne clair.
Plan vasque en céramique.
Niche et colonne murale :
Matière : MDF teinté en noir.
Miroir led rétro éclairé : LEROY MERLIN
Robinetterie : HANS GROHE

The clear glass shower screen has black fittings to match the tapware and prevents splash onto the vanity zone. The side to the wall bath provides the style of a freestanding bath, without the required floor area.
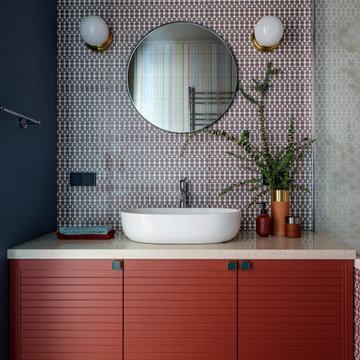
Дизайнер интерьера - Татьяна Архипова, фото - Михаил Лоскутов
Esempio di una piccola stanza da bagno padronale minimal con piastrelle multicolore, piastrelle in ceramica, pavimento con piastrelle in ceramica, top in superficie solida, pavimento marrone, top beige, ante lisce, ante rosse, pareti nere e lavabo a bacinella
Esempio di una piccola stanza da bagno padronale minimal con piastrelle multicolore, piastrelle in ceramica, pavimento con piastrelle in ceramica, top in superficie solida, pavimento marrone, top beige, ante lisce, ante rosse, pareti nere e lavabo a bacinella

The white single-sink blends perfectly with the white ceiling and multicolored walls. The bathroom is furnished with a freestanding vanity and an amazing wall-mounted mirror directly above the sink.
Thanks to few furniture pieces, the bathroom looks spacious. A few elegant fixtures make the room bright, and the mirror adds shine to the interior. Pay attention to this unusual multicolored background that creates a warm and cheerful atmosphere in the bathroom.
Make your own bathroom attractive, stylish, and fully functional with the best Grandeur Hills Group interior designers who are bound to know the shortest way to beauty and high style!
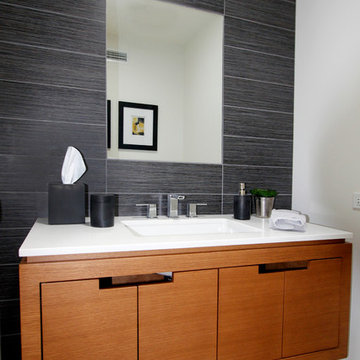
Idee per un bagno di servizio moderno di medie dimensioni con lavabo sottopiano, ante lisce, ante in legno scuro, piastrelle multicolore, top in quarzo composito, pareti nere e top bianco
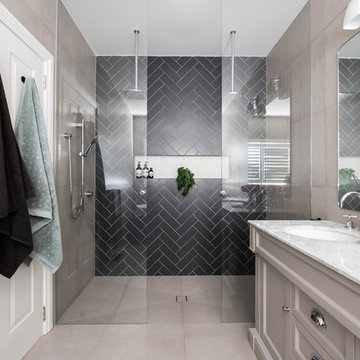
Specific to this photo: A view of our vanity with their choice in an open shower. Our vanity is 60-inches and made with solid timber paired with naturally sourced Carrara marble from Italy. The homeowner chose silver hardware throughout their bathroom, which is featured in the faucets along with their shower hardware. The shower has an open door, and features glass paneling, chevron black accent ceramic tiling, multiple shower heads, and an in-wall shelf.
This bathroom was a collaborative project in which we worked with the architect in a home located on Mervin Street in Bentleigh East in Australia.
This master bathroom features our Davenport 60-inch bathroom vanity with double basin sinks in the Hampton Gray coloring. The Davenport model comes with a natural white Carrara marble top sourced from Italy.
This master bathroom features an open shower with multiple streams, chevron tiling, and modern details in the hardware. This master bathroom also has a freestanding curved bath tub from our brand, exclusive to Australia at this time. This bathroom also features a one-piece toilet from our brand, exclusive to Australia. Our architect focused on black and silver accents to pair with the white and grey coloring from the main furniture pieces.
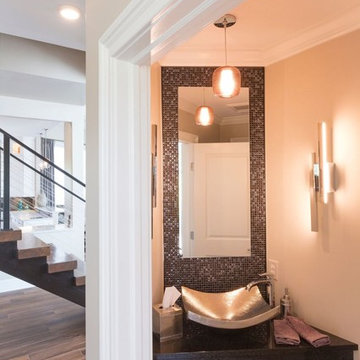
Idee per un piccolo bagno di servizio tradizionale con piastrelle nere, piastrelle grigie, piastrelle multicolore, piastrelle in metallo, pareti nere, pavimento in legno massello medio, lavabo a bacinella, top in quarzo composito e pavimento marrone

Achieve functionality without sacrificing style with our functional Executive Suite Bathroom Upgrade.
Foto di un grande bagno di servizio minimalista con ante lisce, ante in legno bruno, WC a due pezzi, piastrelle multicolore, lastra di pietra, pareti nere, parquet scuro, lavabo a bacinella, top alla veneziana, pavimento marrone, top nero, mobile bagno sospeso e travi a vista
Foto di un grande bagno di servizio minimalista con ante lisce, ante in legno bruno, WC a due pezzi, piastrelle multicolore, lastra di pietra, pareti nere, parquet scuro, lavabo a bacinella, top alla veneziana, pavimento marrone, top nero, mobile bagno sospeso e travi a vista
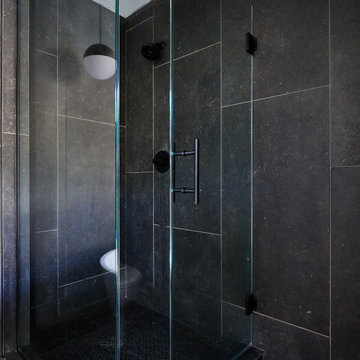
Idee per una stanza da bagno padronale con ante lisce, ante in legno chiaro, vasca freestanding, doccia aperta, WC monopezzo, piastrelle multicolore, piastrelle in gres porcellanato, pareti nere, pavimento in gres porcellanato, lavabo da incasso, top in marmo, pavimento nero, porta doccia a battente, top bianco, due lavabi e mobile bagno sospeso
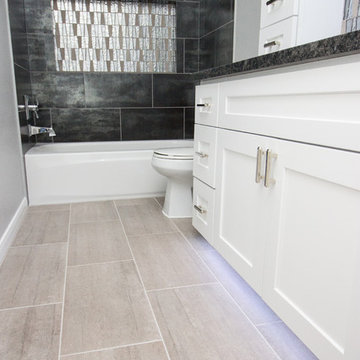
Designed By: Robby & Lisa Griffin
Photos By: Desired Photo
Idee per una piccola stanza da bagno con doccia minimalista con ante in stile shaker, ante bianche, vasca ad alcova, vasca/doccia, pavimento in gres porcellanato, lavabo sottopiano, top in granito, WC a due pezzi, piastrelle multicolore, piastrelle in gres porcellanato, pareti nere e pavimento grigio
Idee per una piccola stanza da bagno con doccia minimalista con ante in stile shaker, ante bianche, vasca ad alcova, vasca/doccia, pavimento in gres porcellanato, lavabo sottopiano, top in granito, WC a due pezzi, piastrelle multicolore, piastrelle in gres porcellanato, pareti nere e pavimento grigio

Esempio di un grande bagno di servizio stile americano con consolle stile comò, ante in legno bruno, piastrelle multicolore, piastrelle a mosaico, lavabo a bacinella, pareti nere, pavimento in travertino, top in cemento, pavimento bianco e top grigio
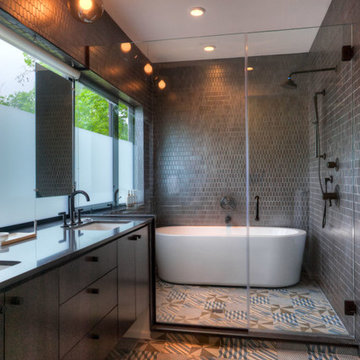
Immagine di una grande stanza da bagno padronale contemporanea con ante lisce, ante in legno bruno, vasca freestanding, vasca/doccia, piastrelle nere, pistrelle in bianco e nero, piastrelle blu, piastrelle marroni, piastrelle multicolore, piastrelle bianche, piastrelle in gres porcellanato, pareti nere, pavimento in gres porcellanato e lavabo sottopiano
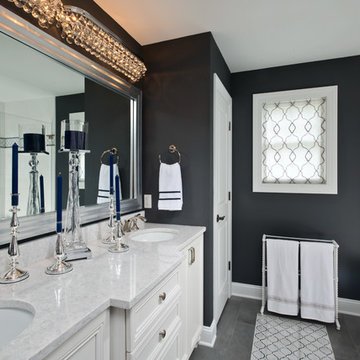
Immagine di una stanza da bagno padronale stile marino con ante con riquadro incassato, ante bianche, piastrelle multicolore, piastrelle bianche, pareti nere, lavabo sottopiano, pavimento grigio e porta doccia a battente
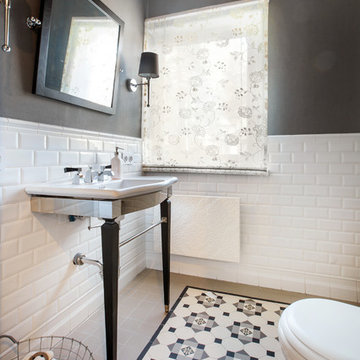
Foto di un bagno di servizio classico con piastrelle bianche, piastrelle multicolore, piastrelle diamantate, pareti nere, lavabo a consolle e pavimento multicolore
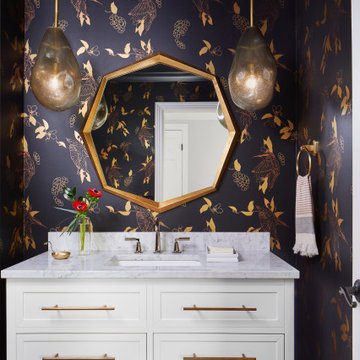
Gold and navy fish printed wallpaper in the powder guest bathroom with granite countertops and unique accessories such as the gold oblong light fixtures and octagonal gold mirror.
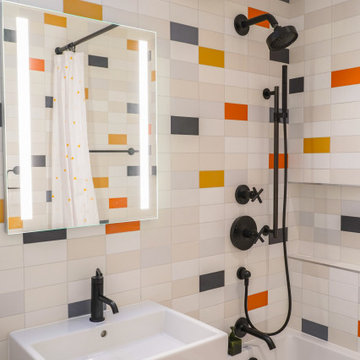
The bathroom is predominantly white, highlighted by a dozen beautiful miniature fixtures embedded in the ceiling, and the multi-colored walls act as effective accents here, making the entire bathroom interior lively and friendly. Contemporary stylish high-quality sanitary ware makes the bathroom interior not only attractive and comfortable, but also fully functional.
Try making your own bathroom as friendly, contemporary, stylish, beautiful and fully functional as this one in the photo. We're here to help you do it the right way!
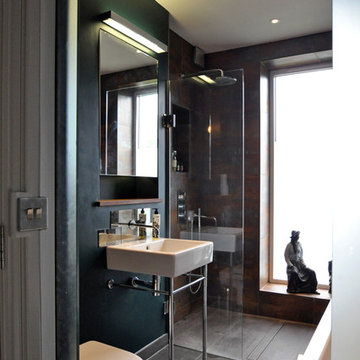
To Download the Brochure For E2 Architecture and Interiors’ Award Winning Project
The Pavilion Eco House, Blackheath
Please Paste the Link Below Into Your Browser
http://www.e2architecture.com/downloads/
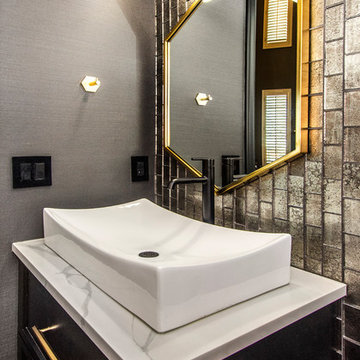
Our clients came to us wanting to update and open up their kitchen, breakfast nook, wet bar, and den. They wanted a cleaner look without clutter but didn’t want to go with an all-white kitchen, fearing it’s too trendy. Their kitchen was not utilized well and was not aesthetically appealing; it was very ornate and dark. The cooktop was too far back in the kitchen towards the butler’s pantry, making it awkward when cooking, so they knew they wanted that moved. The rest was left up to our designer to overcome these obstacles and give them their dream kitchen.
We gutted the kitchen cabinets, including the built-in china cabinet and all finishes. The pony wall that once separated the kitchen from the den (and also housed the sink, dishwasher, and ice maker) was removed, and those appliances were relocated to the new large island, which had a ton of storage and a 15” overhang for bar seating. Beautiful aged brass Quebec 6-light pendants were hung above the island.
All cabinets were replaced and drawers were designed to maximize storage. The Eclipse “Greensboro” cabinetry was painted gray with satin brass Emtek Mod Hex “Urban Modern” pulls. A large banquet seating area was added where the stand-alone kitchen table once sat. The main wall was covered with 20x20 white Golwoo tile. The backsplash in the kitchen and the banquette accent tile was a contemporary coordinating Tempesta Neve polished Wheaton mosaic marble.
In the wet bar, they wanted to completely gut and replace everything! The overhang was useless and it was closed off with a large bar that they wanted to be opened up, so we leveled out the ceilings and filled in the original doorway into the bar in order for the flow into the kitchen and living room more natural. We gutted all cabinets, plumbing, appliances, light fixtures, and the pass-through pony wall. A beautiful backsplash was installed using Nova Hex Graphite ceramic mosaic 5x5 tile. A 15” overhang was added at the counter for bar seating.
In the den, they hated the brick fireplace and wanted a less rustic look. The original mantel was very bulky and dark, whereas they preferred a more rectangular firebox opening, if possible. We removed the fireplace and surrounding hearth, brick, and trim, as well as the built-in cabinets. The new fireplace was flush with the wall and surrounded with Tempesta Neve Polished Marble 8x20 installed in a Herringbone pattern. The TV was hung above the fireplace and floating shelves were added to the surrounding walls for photographs and artwork.
They wanted to completely gut and replace everything in the powder bath, so we started by adding blocking in the wall for the new floating cabinet and a white vessel sink. Black Boardwalk Charcoal Hex Porcelain mosaic 2x2 tile was used on the bathroom floor; coordinating with a contemporary “Cleopatra Silver Amalfi” black glass 2x4 mosaic wall tile. Two Schoolhouse Electric “Isaac” short arm brass sconces were added above the aged brass metal framed hexagon mirror. The countertops used in here, as well as the kitchen and bar, were Elements quartz “White Lightning.” We refinished all existing wood floors downstairs with hand scraped with the grain. Our clients absolutely love their new space with its ease of organization and functionality.
Design/Remodel by Hatfield Builders & Remodelers | Photography by Versatile Imaging
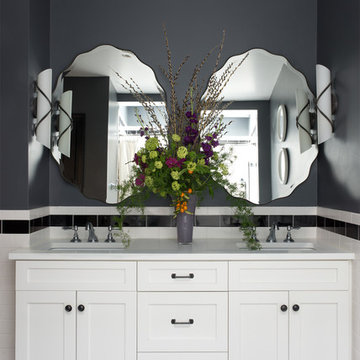
Julia Staples Photography
Esempio di una stanza da bagno padronale country di medie dimensioni con lavabo sottopiano, ante in stile shaker, ante bianche, top in quarzo composito, vasca ad alcova, vasca/doccia, WC a due pezzi, piastrelle multicolore, piastrelle di cemento e pareti nere
Esempio di una stanza da bagno padronale country di medie dimensioni con lavabo sottopiano, ante in stile shaker, ante bianche, top in quarzo composito, vasca ad alcova, vasca/doccia, WC a due pezzi, piastrelle multicolore, piastrelle di cemento e pareti nere
Bagni con piastrelle multicolore e pareti nere - Foto e idee per arredare
1

