Bagni con pareti multicolore - Foto e idee per arredare
Filtra anche per:
Budget
Ordina per:Popolari oggi
141 - 160 di 3.200 foto
1 di 3
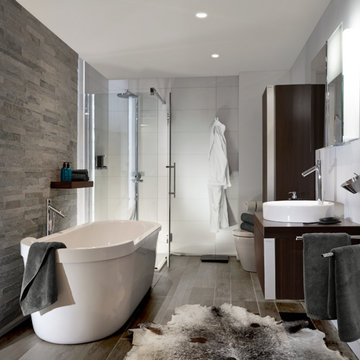
A contemporary spa escape with stone walls and wood finishes.
Esempio di una grande stanza da bagno padronale minimalista con vasca freestanding, doccia ad angolo, WC monopezzo, lavabo a bacinella, pareti multicolore, pavimento in legno massello medio, ante lisce, ante in legno bruno, piastrelle in pietra, piastrelle bianche e top in legno
Esempio di una grande stanza da bagno padronale minimalista con vasca freestanding, doccia ad angolo, WC monopezzo, lavabo a bacinella, pareti multicolore, pavimento in legno massello medio, ante lisce, ante in legno bruno, piastrelle in pietra, piastrelle bianche e top in legno
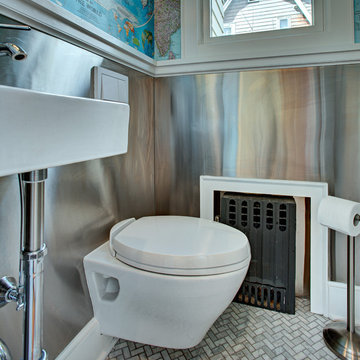
Wing Wong, Memories TTL
Foto di un piccolo bagno di servizio eclettico con lavabo sospeso, WC sospeso, pareti multicolore e pavimento in marmo
Foto di un piccolo bagno di servizio eclettico con lavabo sospeso, WC sospeso, pareti multicolore e pavimento in marmo
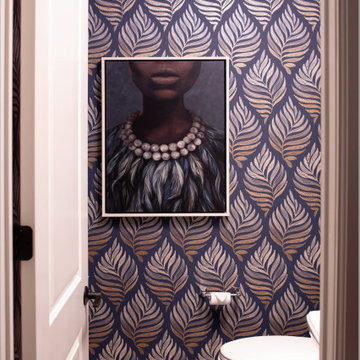
Ispirazione per un piccolo bagno di servizio moderno con WC monopezzo, pareti multicolore, pavimento in vinile, lavabo a colonna, pavimento marrone e carta da parati
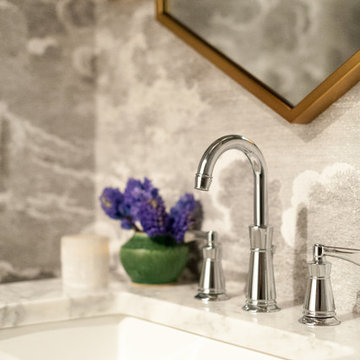
Photographer: Jenn Anibal
Immagine di un piccolo bagno di servizio classico con consolle stile comò, ante in legno scuro, WC monopezzo, pareti multicolore, pavimento in gres porcellanato, lavabo sottopiano, top in marmo, pavimento beige e top bianco
Immagine di un piccolo bagno di servizio classico con consolle stile comò, ante in legno scuro, WC monopezzo, pareti multicolore, pavimento in gres porcellanato, lavabo sottopiano, top in marmo, pavimento beige e top bianco
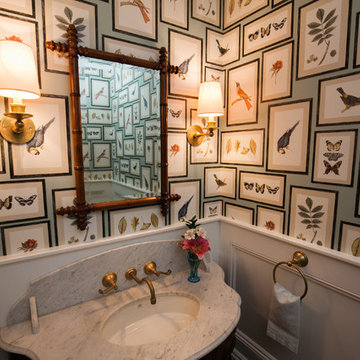
Jocelyn Filley
Foto di un bagno di servizio tradizionale di medie dimensioni con consolle stile comò, pareti multicolore, lavabo sottopiano, top in legno e top bianco
Foto di un bagno di servizio tradizionale di medie dimensioni con consolle stile comò, pareti multicolore, lavabo sottopiano, top in legno e top bianco
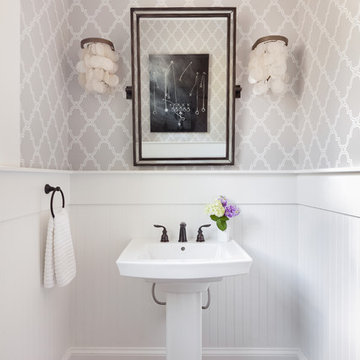
Emily Followill
Ispirazione per un bagno di servizio classico di medie dimensioni con lavabo a colonna, pareti multicolore e pavimento in legno massello medio
Ispirazione per un bagno di servizio classico di medie dimensioni con lavabo a colonna, pareti multicolore e pavimento in legno massello medio

An original 1930’s English Tudor with only 2 bedrooms and 1 bath spanning about 1730 sq.ft. was purchased by a family with 2 amazing young kids, we saw the potential of this property to become a wonderful nest for the family to grow.
The plan was to reach a 2550 sq. ft. home with 4 bedroom and 4 baths spanning over 2 stories.
With continuation of the exiting architectural style of the existing home.
A large 1000sq. ft. addition was constructed at the back portion of the house to include the expended master bedroom and a second-floor guest suite with a large observation balcony overlooking the mountains of Angeles Forest.
An L shape staircase leading to the upstairs creates a moment of modern art with an all white walls and ceilings of this vaulted space act as a picture frame for a tall window facing the northern mountains almost as a live landscape painting that changes throughout the different times of day.
Tall high sloped roof created an amazing, vaulted space in the guest suite with 4 uniquely designed windows extruding out with separate gable roof above.
The downstairs bedroom boasts 9’ ceilings, extremely tall windows to enjoy the greenery of the backyard, vertical wood paneling on the walls add a warmth that is not seen very often in today’s new build.
The master bathroom has a showcase 42sq. walk-in shower with its own private south facing window to illuminate the space with natural morning light. A larger format wood siding was using for the vanity backsplash wall and a private water closet for privacy.
In the interior reconfiguration and remodel portion of the project the area serving as a family room was transformed to an additional bedroom with a private bath, a laundry room and hallway.
The old bathroom was divided with a wall and a pocket door into a powder room the leads to a tub room.
The biggest change was the kitchen area, as befitting to the 1930’s the dining room, kitchen, utility room and laundry room were all compartmentalized and enclosed.
We eliminated all these partitions and walls to create a large open kitchen area that is completely open to the vaulted dining room. This way the natural light the washes the kitchen in the morning and the rays of sun that hit the dining room in the afternoon can be shared by the two areas.
The opening to the living room remained only at 8’ to keep a division of space.
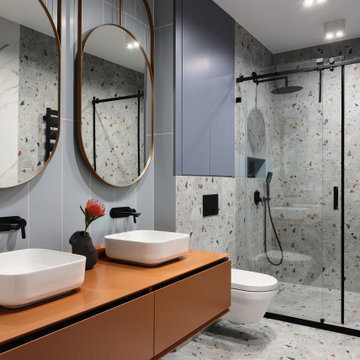
Санузел с двумя раковинами и душевой зоной в отделке терраццо.
Ispirazione per una stanza da bagno minimal di medie dimensioni con ante lisce, ante arancioni, doccia alcova, WC sospeso, piastrelle blu, piastrelle in ceramica, pareti multicolore, pavimento in gres porcellanato, top in superficie solida, pavimento multicolore, porta doccia scorrevole, top arancione, due lavabi, mobile bagno sospeso e lavabo a bacinella
Ispirazione per una stanza da bagno minimal di medie dimensioni con ante lisce, ante arancioni, doccia alcova, WC sospeso, piastrelle blu, piastrelle in ceramica, pareti multicolore, pavimento in gres porcellanato, top in superficie solida, pavimento multicolore, porta doccia scorrevole, top arancione, due lavabi, mobile bagno sospeso e lavabo a bacinella
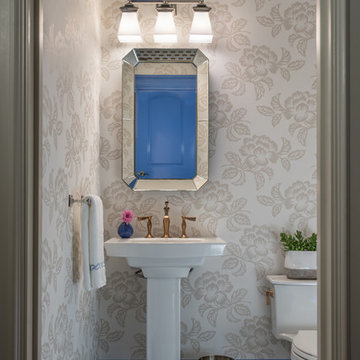
Eric Roth Photography
Immagine di un piccolo bagno di servizio tradizionale con WC monopezzo, pavimento in marmo, lavabo a colonna, pavimento multicolore e pareti multicolore
Immagine di un piccolo bagno di servizio tradizionale con WC monopezzo, pavimento in marmo, lavabo a colonna, pavimento multicolore e pareti multicolore

Simple touches in this guest bathroom. Wallpaper is Harlequin, Light is John Richards, Mirror is custom, and the vase is Thompson Hanson
Foto di un bagno di servizio minimalista di medie dimensioni con ante in stile shaker, ante marroni, pareti multicolore, pavimento in laminato, top nero, mobile bagno incassato e carta da parati
Foto di un bagno di servizio minimalista di medie dimensioni con ante in stile shaker, ante marroni, pareti multicolore, pavimento in laminato, top nero, mobile bagno incassato e carta da parati

Cloakroom Bathroom in Storrington, West Sussex
Plenty of stylish elements combine in this compact cloakroom, which utilises a unique tile choice and designer wallpaper option.
The Brief
This client wanted to create a unique theme in their downstairs cloakroom, which previously utilised a classic but unmemorable design.
Naturally the cloakroom was to incorporate all usual amenities, but with a design that was a little out of the ordinary.
Design Elements
Utilising some of our more unique options for a renovation, bathroom designer Martin conjured a design to tick all the requirements of this brief.
The design utilises textured neutral tiles up to half height, with the client’s own William Morris designer wallpaper then used up to the ceiling coving. Black accents are used throughout the room, like for the basin and mixer, and flush plate.
To hold hand towels and heat the small space, a compact full-height radiator has been fitted in the corner of the room.
Project Highlight
A lighter but neutral tile is used for the rear wall, which has been designed to minimise view of the toilet and other necessities.
A simple shelf area gives the client somewhere to store a decorative item or two.
The End Result
The end result is a compact cloakroom that is certainly memorable, as the client required.
With only a small amount of space our bathroom designer Martin has managed to conjure an impressive and functional theme for this Storrington client.
Discover how our expert designers can transform your own bathroom with a free design appointment and quotation. Arrange a free appointment in showroom or online.
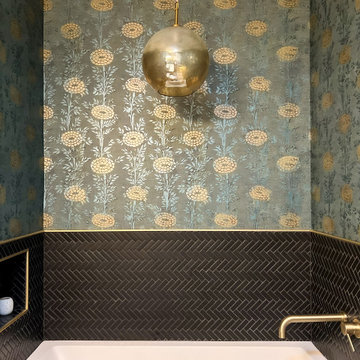
This hall bath was the perfect spot to make a fun statement. The new bath features heated flooring, new chandelier, new soaking tub with tile surround and wallpaper. Because the homeowner is a bath lover, they opted to not install a shower here, but instead use the space to create a fun, spa-like feel.
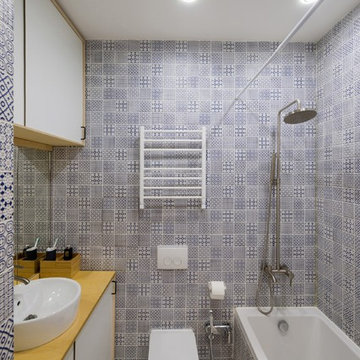
Алиреза Немати
Foto di una piccola stanza da bagno padronale contemporanea con vasca/doccia, piastrelle blu, piastrelle in ceramica, pavimento in gres porcellanato, top in legno, ante lisce, ante bianche, vasca ad alcova, lavabo a bacinella, WC monopezzo, pareti multicolore e doccia con tenda
Foto di una piccola stanza da bagno padronale contemporanea con vasca/doccia, piastrelle blu, piastrelle in ceramica, pavimento in gres porcellanato, top in legno, ante lisce, ante bianche, vasca ad alcova, lavabo a bacinella, WC monopezzo, pareti multicolore e doccia con tenda
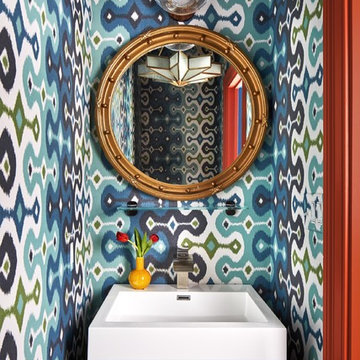
The clients wanted a comfortable home fun for entertaining, pet-friendly, and easy to maintain — soothing, yet exciting. Bold colors and fun accents bring this home to life!
Project designed by Boston interior design studio Dane Austin Design. They serve Boston, Cambridge, Hingham, Cohasset, Newton, Weston, Lexington, Concord, Dover, Andover, Gloucester, as well as surrounding areas.
For more about Dane Austin Design, click here: https://daneaustindesign.com/
To learn more about this project, click here:
https://daneaustindesign.com/logan-townhouse
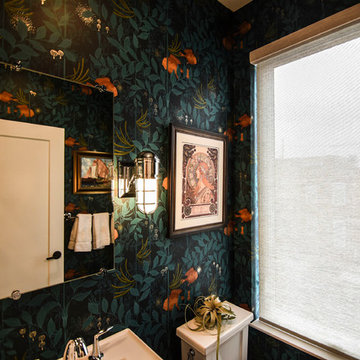
Powder Room
Photos by J.M. Giordano
Foto di un piccolo bagno di servizio bohémian con piastrelle multicolore, pareti multicolore, pavimento in legno massello medio e pavimento marrone
Foto di un piccolo bagno di servizio bohémian con piastrelle multicolore, pareti multicolore, pavimento in legno massello medio e pavimento marrone
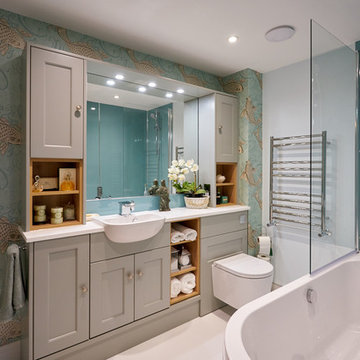
Esempio di una stanza da bagno padronale contemporanea di medie dimensioni con ante in stile shaker, ante blu, vasca ad angolo, vasca/doccia, WC monopezzo, pareti multicolore, lavabo integrato, top in superficie solida, pavimento bianco e porta doccia a battente
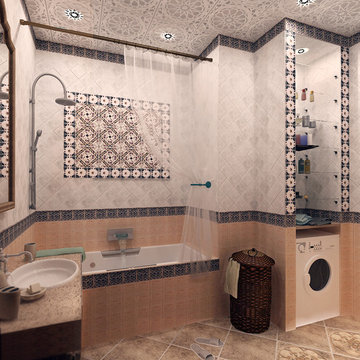
Автор проекта:
Ивлиева Евгения (художник-проектировщик и дизайнер интерьеров)
Foto di una stanza da bagno padronale mediterranea di medie dimensioni con vasca sottopiano, vasca/doccia, piastrelle multicolore, piastrelle in ceramica, pareti multicolore, pavimento in terracotta, lavabo da incasso, top in superficie solida, pavimento beige e doccia con tenda
Foto di una stanza da bagno padronale mediterranea di medie dimensioni con vasca sottopiano, vasca/doccia, piastrelle multicolore, piastrelle in ceramica, pareti multicolore, pavimento in terracotta, lavabo da incasso, top in superficie solida, pavimento beige e doccia con tenda
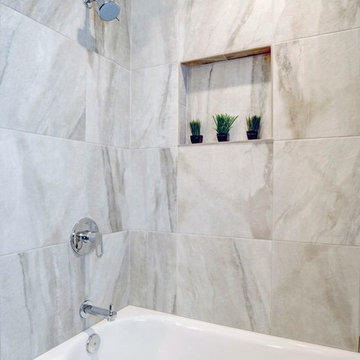
Guest Bathroom with Porcelain Marble-Like Large Shower Wall Tiles, Chrome Shower and Tub Fixtures
Esempio di una stanza da bagno padronale moderna di medie dimensioni con vasca ad alcova, vasca/doccia, piastrelle multicolore, piastrelle in gres porcellanato e pareti multicolore
Esempio di una stanza da bagno padronale moderna di medie dimensioni con vasca ad alcova, vasca/doccia, piastrelle multicolore, piastrelle in gres porcellanato e pareti multicolore
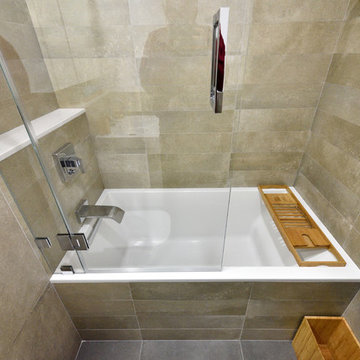
Contemporary bathroom with tiled facade of bath.
Steven Smith
Foto di una piccola stanza da bagno padronale design con ante lisce, ante bianche, vasca da incasso, vasca/doccia, WC sospeso, piastrelle grigie, piastrelle in ceramica, pareti multicolore, pavimento con piastrelle in ceramica e lavabo sospeso
Foto di una piccola stanza da bagno padronale design con ante lisce, ante bianche, vasca da incasso, vasca/doccia, WC sospeso, piastrelle grigie, piastrelle in ceramica, pareti multicolore, pavimento con piastrelle in ceramica e lavabo sospeso
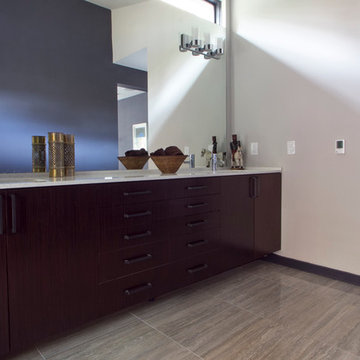
Jennifer Kesler Photography
Esempio di una grande stanza da bagno padronale moderna con ante lisce, ante in legno bruno, pareti multicolore, pavimento in vinile, lavabo sottopiano e top in superficie solida
Esempio di una grande stanza da bagno padronale moderna con ante lisce, ante in legno bruno, pareti multicolore, pavimento in vinile, lavabo sottopiano e top in superficie solida
Bagni con pareti multicolore - Foto e idee per arredare
8

