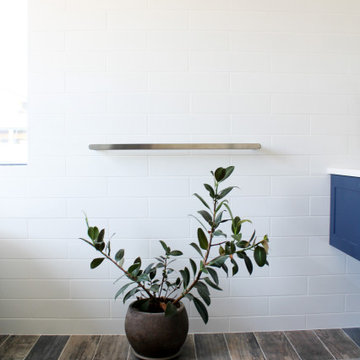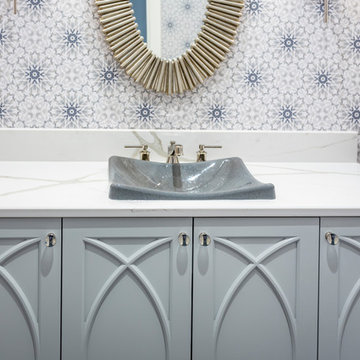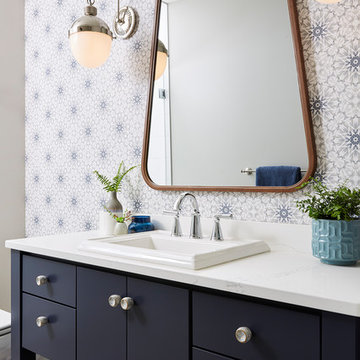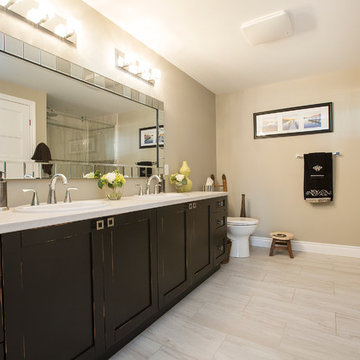Bagni con pareti multicolore e top in quarzo composito - Foto e idee per arredare
Filtra anche per:
Budget
Ordina per:Popolari oggi
1 - 20 di 2.579 foto
1 di 3

Interiors by SHOPHOUSE Design
Kyle Born Photography
Ispirazione per una stanza da bagno tradizionale con lavabo sottopiano, ante con riquadro incassato, ante bianche, top in quarzo composito, piastrelle bianche, piastrelle diamantate, pareti multicolore e pavimento in marmo
Ispirazione per una stanza da bagno tradizionale con lavabo sottopiano, ante con riquadro incassato, ante bianche, top in quarzo composito, piastrelle bianche, piastrelle diamantate, pareti multicolore e pavimento in marmo

Esempio di un bagno di servizio classico di medie dimensioni con consolle stile comò, ante nere, pareti multicolore, lavabo sottopiano, WC monopezzo, top in quarzo composito e top grigio

The Clients brief was to take a tired 90's style bathroom and give it some bizazz. While we have not been able to travel the last couple of years the client wanted this space to remind her or places she had been and cherished.

Coastal style powder room remodeling in Alexandria VA with blue vanity, blue wall paper, and hardwood flooring.
Idee per un piccolo bagno di servizio stile marino con consolle stile comò, ante blu, WC monopezzo, piastrelle blu, pareti multicolore, pavimento in legno massello medio, lavabo sottopiano, top in quarzo composito, pavimento marrone, top bianco, mobile bagno freestanding e carta da parati
Idee per un piccolo bagno di servizio stile marino con consolle stile comò, ante blu, WC monopezzo, piastrelle blu, pareti multicolore, pavimento in legno massello medio, lavabo sottopiano, top in quarzo composito, pavimento marrone, top bianco, mobile bagno freestanding e carta da parati

This 4,500 sq ft basement in Long Island is high on luxe, style, and fun. It has a full gym, golf simulator, arcade room, home theater, bar, full bath, storage, and an entry mud area. The palette is tight with a wood tile pattern to define areas and keep the space integrated. We used an open floor plan but still kept each space defined. The golf simulator ceiling is deep blue to simulate the night sky. It works with the room/doors that are integrated into the paneling — on shiplap and blue. We also added lights on the shuffleboard and integrated inset gym mirrors into the shiplap. We integrated ductwork and HVAC into the columns and ceiling, a brass foot rail at the bar, and pop-up chargers and a USB in the theater and the bar. The center arm of the theater seats can be raised for cuddling. LED lights have been added to the stone at the threshold of the arcade, and the games in the arcade are turned on with a light switch.
---
Project designed by Long Island interior design studio Annette Jaffe Interiors. They serve Long Island including the Hamptons, as well as NYC, the tri-state area, and Boca Raton, FL.
For more about Annette Jaffe Interiors, click here:
https://annettejaffeinteriors.com/
To learn more about this project, click here:
https://annettejaffeinteriors.com/basement-entertainment-renovation-long-island/

Immagine di un piccolo bagno di servizio classico con ante con bugna sagomata, ante verdi, WC a due pezzi, pareti multicolore, pavimento in travertino, lavabo a bacinella, top in quarzo composito, pavimento marrone, top multicolore, mobile bagno freestanding e carta da parati

Black & white vintage floral wallpaper with charcoal gray wainscoting warms the walls of this powder room.
Idee per un piccolo bagno di servizio country con ante in stile shaker, ante bianche, WC monopezzo, pareti multicolore, pavimento in gres porcellanato, lavabo integrato, top in quarzo composito, top bianco, mobile bagno freestanding e carta da parati
Idee per un piccolo bagno di servizio country con ante in stile shaker, ante bianche, WC monopezzo, pareti multicolore, pavimento in gres porcellanato, lavabo integrato, top in quarzo composito, top bianco, mobile bagno freestanding e carta da parati

The guest powder room has a floating weathered wood vanity with gold accents and fixtures. A textured gray wallpaper with gold accents ties it all together.

Wall Hung Vanity, Timber Tiles Floor, Subway Wall Tiles, White Subway Tiles, Large Single Vanity, Brushed Nickel Tapware, Brushed Nickel Bathroom Mixers, Bathroom Renovation Sorrento, Nickel Bathroom Tapware, Perth Brushed Nickel Tapware, Dark Blue Vanity, Solid Bath, Stone Bath Tub, Perth Stone Bath Tubs.

Idee per un piccolo bagno di servizio tradizionale con consolle stile comò, ante bianche, pareti multicolore, lavabo da incasso, top in quarzo composito e top bianco

Alyssa Lee Photography
Ispirazione per una stanza da bagno classica con ante blu, top in quarzo composito, pavimento grigio, top bianco, ante lisce, pareti multicolore e lavabo da incasso
Ispirazione per una stanza da bagno classica con ante blu, top in quarzo composito, pavimento grigio, top bianco, ante lisce, pareti multicolore e lavabo da incasso

Esempio di un'ampia stanza da bagno padronale tradizionale con ante in stile shaker, ante grigie, vasca freestanding, zona vasca/doccia separata, WC a due pezzi, piastrelle multicolore, piastrelle di vetro, pareti multicolore, pavimento con piastrelle in ceramica, lavabo da incasso, top in quarzo composito, pavimento multicolore, porta doccia a battente e top bianco

Ispirazione per un piccolo bagno di servizio chic con ante con riquadro incassato, ante grigie, pareti multicolore, pavimento in ardesia, lavabo sottopiano, top in quarzo composito, pavimento grigio, top bianco e mobile bagno freestanding

Emilio Ciccarelli - TWOLITRE MEDIA
Foto di una piccola stanza da bagno per bambini chic con ante in stile shaker, ante con finitura invecchiata, vasca freestanding, doccia doppia, WC monopezzo, lavabo sottopiano, top in quarzo composito, piastrelle in ceramica, pareti multicolore e parquet scuro
Foto di una piccola stanza da bagno per bambini chic con ante in stile shaker, ante con finitura invecchiata, vasca freestanding, doccia doppia, WC monopezzo, lavabo sottopiano, top in quarzo composito, piastrelle in ceramica, pareti multicolore e parquet scuro

Situated on the west slope of Mt. Baker Ridge, this remodel takes a contemporary view on traditional elements to maximize space, lightness and spectacular views of downtown Seattle and Puget Sound. We were approached by Vertical Construction Group to help a client bring their 1906 craftsman into the 21st century. The original home had many redeeming qualities that were unfortunately compromised by an early 2000’s renovation. This left the new homeowners with awkward and unusable spaces. After studying numerous space plans and roofline modifications, we were able to create quality interior and exterior spaces that reflected our client’s needs and design sensibilities. The resulting master suite, living space, roof deck(s) and re-invented kitchen are great examples of a successful collaboration between homeowner and design and build teams.

Art Gray, Art Gray Photography
Foto di una stanza da bagno minimal con ante lisce, ante in legno bruno, vasca ad alcova, piastrelle gialle, vasca/doccia, piastrelle in ceramica, pareti multicolore, pavimento con piastrelle a mosaico, lavabo sottopiano, top in quarzo composito, pavimento nero e doccia aperta
Foto di una stanza da bagno minimal con ante lisce, ante in legno bruno, vasca ad alcova, piastrelle gialle, vasca/doccia, piastrelle in ceramica, pareti multicolore, pavimento con piastrelle a mosaico, lavabo sottopiano, top in quarzo composito, pavimento nero e doccia aperta

A blue pinstripe of tile carries the line of the tile wainscot through the shower while the original tub pairs with new, yet classic plumbing fixtures.

The design of this bathroom exudes a sense of minimalist elegance, combining clean lines, functional elements, and subtle details. The top-mount rounded sink, floating vanity with finger-pull handles, and wall-mounted taps create a cohesive and visually appealing space that is both practical and stylish.

Download our free ebook, Creating the Ideal Kitchen. DOWNLOAD NOW
This family from Wheaton was ready to remodel their kitchen, dining room and powder room. The project didn’t call for any structural or space planning changes but the makeover still had a massive impact on their home. The homeowners wanted to change their dated 1990’s brown speckled granite and light maple kitchen. They liked the welcoming feeling they got from the wood and warm tones in their current kitchen, but this style clashed with their vision of a deVOL type kitchen, a London-based furniture company. Their inspiration came from the country homes of the UK that mix the warmth of traditional detail with clean lines and modern updates.
To create their vision, we started with all new framed cabinets with a modified overlay painted in beautiful, understated colors. Our clients were adamant about “no white cabinets.” Instead we used an oyster color for the perimeter and a custom color match to a specific shade of green chosen by the homeowner. The use of a simple color pallet reduces the visual noise and allows the space to feel open and welcoming. We also painted the trim above the cabinets the same color to make the cabinets look taller. The room trim was painted a bright clean white to match the ceiling.
In true English fashion our clients are not coffee drinkers, but they LOVE tea. We created a tea station for them where they can prepare and serve tea. We added plenty of glass to showcase their tea mugs and adapted the cabinetry below to accommodate storage for their tea items. Function is also key for the English kitchen and the homeowners. They requested a deep farmhouse sink and a cabinet devoted to their heavy mixer because they bake a lot. We then got rid of the stovetop on the island and wall oven and replaced both of them with a range located against the far wall. This gives them plenty of space on the island to roll out dough and prepare any number of baked goods. We then removed the bifold pantry doors and created custom built-ins with plenty of usable storage for all their cooking and baking needs.
The client wanted a big change to the dining room but still wanted to use their own furniture and rug. We installed a toile-like wallpaper on the top half of the room and supported it with white wainscot paneling. We also changed out the light fixture, showing us once again that small changes can have a big impact.
As the final touch, we also re-did the powder room to be in line with the rest of the first floor. We had the new vanity painted in the same oyster color as the kitchen cabinets and then covered the walls in a whimsical patterned wallpaper. Although the homeowners like subtle neutral colors they were willing to go a bit bold in the powder room for something unexpected. For more design inspiration go to: www.kitchenstudio-ge.com

Idee per una stanza da bagno con doccia stile marinaro con ante con riquadro incassato, ante blu, pareti multicolore, lavabo a bacinella, top in quarzo composito, pavimento grigio, top bianco, due lavabi, mobile bagno incassato e carta da parati
Bagni con pareti multicolore e top in quarzo composito - Foto e idee per arredare
1

