Bagni con soffitto in legno e pareti in perlinato - Foto e idee per arredare
Filtra anche per:
Budget
Ordina per:Popolari oggi
1 - 20 di 58 foto

Custom bath. Wood ceiling. Round circle window.
.
.
#payneandpayne #homebuilder #custombuild #remodeledbathroom #custombathroom #ohiocustomhomes #dreamhome #nahb #buildersofinsta #beforeandafter #huntingvalley #clevelandbuilders #AtHomeCLE .
.?@paulceroky

Ispirazione per una piccola stanza da bagno con doccia country con doccia aperta, WC monopezzo, pareti bianche, pavimento in linoleum, lavabo sospeso, pavimento marrone, doccia con tenda, un lavabo, mobile bagno sospeso, soffitto in legno e pareti in perlinato
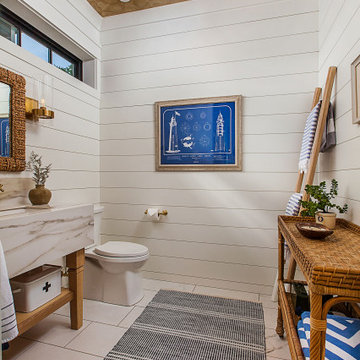
Powder room with marble floor and sink/vanity.
Ispirazione per una stanza da bagno costiera di medie dimensioni con pareti bianche, pavimento con piastrelle in ceramica, un lavabo, soffitto in legno, pareti in perlinato, top in onice, pavimento bianco e mobile bagno freestanding
Ispirazione per una stanza da bagno costiera di medie dimensioni con pareti bianche, pavimento con piastrelle in ceramica, un lavabo, soffitto in legno, pareti in perlinato, top in onice, pavimento bianco e mobile bagno freestanding
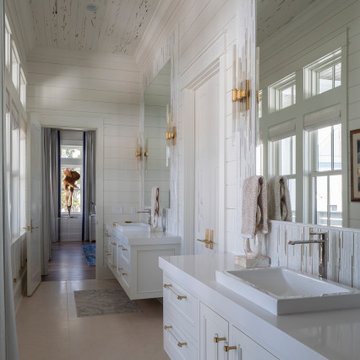
Foto di una grande stanza da bagno padronale stile marinaro con ante con riquadro incassato, ante bianche, vasca ad alcova, WC monopezzo, piastrelle bianche, piastrelle a mosaico, pareti bianche, pavimento con piastrelle in ceramica, lavabo da incasso, pavimento beige, top bianco, toilette, due lavabi, mobile bagno sospeso, soffitto in legno e pareti in perlinato

Separate master bathroom for her off the master bedroom. Vanity, makeup table, freestanding soaking tub, heated floor, and pink wide plank shiplap walls.

Immagine di una stanza da bagno padronale tradizionale di medie dimensioni con ante in stile shaker, ante verdi, vasca freestanding, doccia aperta, WC monopezzo, piastrelle grigie, piastrelle in ceramica, pareti nere, pavimento con piastrelle in ceramica, lavabo sottopiano, top in quarzo composito, pavimento grigio, doccia aperta, top bianco, un lavabo, soffitto in legno e pareti in perlinato
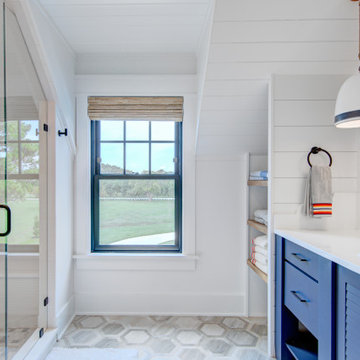
Idee per una stanza da bagno country con consolle stile comò, ante blu, doccia aperta, piastrelle bianche, piastrelle in gres porcellanato, pavimento in gres porcellanato, top in quarzite, porta doccia a battente, top bianco, un lavabo, mobile bagno freestanding, soffitto in legno e pareti in perlinato
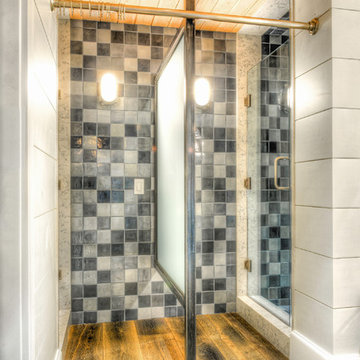
This is a shared bathroom entry way that leads to two wet rooms. It is separated by a steel privacy divider. A wet room is a bathroom that is designed to entirely get wet. They're functional, accessible and may even raise the value of the home.
Built by ULFBUILT.

optimal entertaining.
Without a doubt, this is one of those projects that has a bit of everything! In addition to the sun-shelf and lumbar jets in the pool, guests can enjoy a full outdoor shower and locker room connected to the outdoor kitchen. Modeled after the homeowner's favorite vacation spot in Cabo, the cabana-styled covered structure and kitchen with custom tiling offer plenty of bar seating and space for barbecuing year-round. A custom-fabricated water feature offers a soft background noise. The sunken fire pit with a gorgeous view of the valley sits just below the pool. It is surrounded by boulders for plenty of seating options. One dual-purpose retaining wall is a basalt slab staircase leading to our client's garden. Custom-designed for both form and function, this area of raised beds is nestled under glistening lights for a warm welcome.
Each piece of this resort, crafted with precision, comes together to create a stunning outdoor paradise! From the paver patio pool deck to the custom fire pit, this landscape will be a restful retreat for our client for years to come!
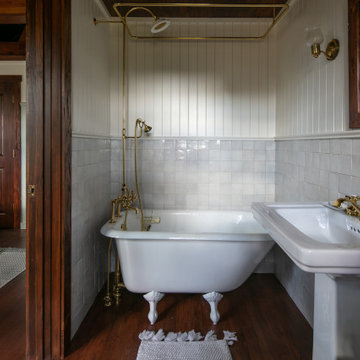
Little Siesta Cottage- 1926 Beach Cottage saved from demolition, moved to this site in 3 pieces and then restored to what we believe is the original architecture
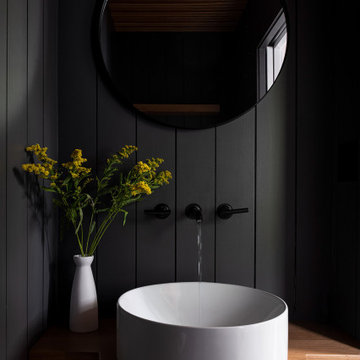
Esempio di un bagno di servizio tradizionale con WC monopezzo, pareti nere, lavabo a bacinella, top in legno, soffitto in legno e pareti in perlinato
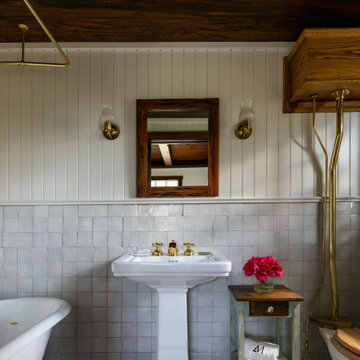
Little Siesta Cottage- 1926 Beach Cottage saved from demolition, moved to this site in 3 pieces and then restored to what we believe is the original architecture

Construir una vivienda o realizar una reforma es un proceso largo, tedioso y lleno de imprevistos. En Houseoner te ayudamos a llevar a cabo la casa de tus sueños. Te ayudamos a buscar terreno, realizar el proyecto de arquitectura del interior y del exterior de tu casa y además, gestionamos la construcción de tu nueva vivienda.
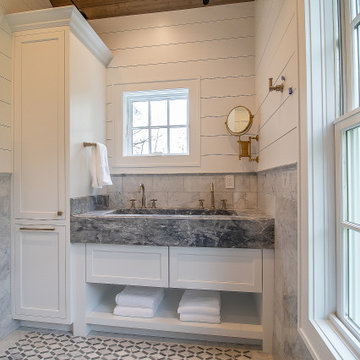
Custom bath. Wood ceiling. Round circle window.
.
.
#payneandpayne #homebuilder #custombuild #remodeledbathroom #custombathroom #ohiocustomhomes #dreamhome #nahb #buildersofinsta #beforeandafter #huntingvalley #clevelandbuilders #AtHomeCLE .
.?@paulceroky
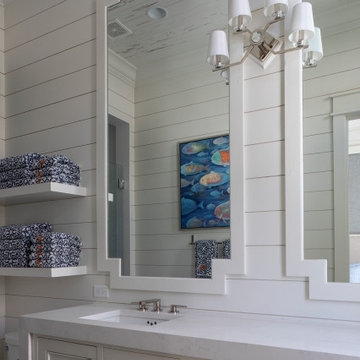
Foto di una grande stanza da bagno con doccia costiera con ante con riquadro incassato, ante bianche, vasca ad alcova, WC monopezzo, pareti bianche, pavimento con piastrelle in ceramica, lavabo da incasso, pavimento beige, porta doccia a battente, top bianco, due lavabi, mobile bagno sospeso, soffitto in legno e pareti in perlinato
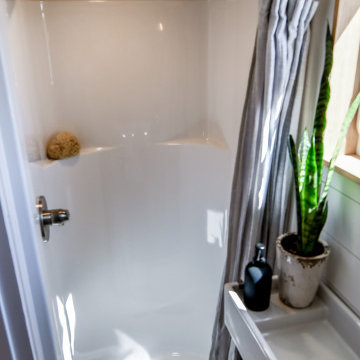
Immagine di una piccola stanza da bagno con doccia country con doccia aperta, WC monopezzo, pareti bianche, pavimento in linoleum, lavabo sospeso, pavimento marrone, doccia con tenda, un lavabo, mobile bagno sospeso, soffitto in legno e pareti in perlinato
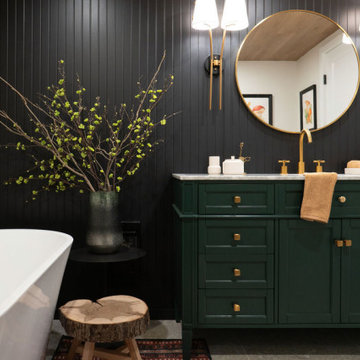
Foto di una stanza da bagno padronale tradizionale di medie dimensioni con ante in stile shaker, ante verdi, vasca freestanding, doccia aperta, WC monopezzo, piastrelle grigie, piastrelle in ceramica, pareti nere, pavimento con piastrelle in ceramica, lavabo sottopiano, top in quarzo composito, pavimento grigio, doccia aperta, top bianco, un lavabo, soffitto in legno e pareti in perlinato

The original floor plan had to be restructured due to design flaws. The location of the door to the toilet caused you to hit your knee on the toilet bowl when entering the bathroom. While sitting on the toilet, the vanity would touch your side. This required proper relocation of the plumbing DWV and supply to the Powder Room. The existing delaminating vanity was also replaced with a Custom Vanity with Stiletto Furniture Feet and Aged Gray Stain. The vanity was complimented by a Carrera Marble Countertop with a Traditional Ogee Edge. A Custom site milled Shiplap wall, Beadboard Ceiling, and Crown Moulding details were added to elevate the small space. The existing tile floor was removed and replaced with new raw oak hardwood which needed to be blended into the existing oak hardwood. Then finished with special walnut stain and polyurethane.
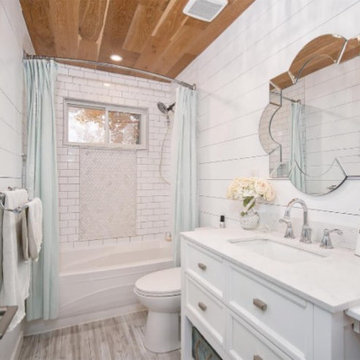
Complete bathroom renovation
Immagine di una stanza da bagno con doccia design di medie dimensioni con ante in stile shaker, ante bianche, vasca da incasso, vasca/doccia, WC monopezzo, piastrelle bianche, piastrelle in gres porcellanato, pareti bianche, lavabo integrato, top in quarzo composito, doccia con tenda, top bianco, un lavabo, mobile bagno incassato, soffitto in legno e pareti in perlinato
Immagine di una stanza da bagno con doccia design di medie dimensioni con ante in stile shaker, ante bianche, vasca da incasso, vasca/doccia, WC monopezzo, piastrelle bianche, piastrelle in gres porcellanato, pareti bianche, lavabo integrato, top in quarzo composito, doccia con tenda, top bianco, un lavabo, mobile bagno incassato, soffitto in legno e pareti in perlinato
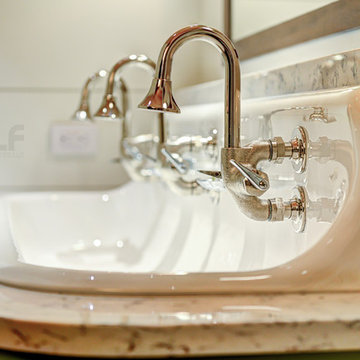
This is a pearly white porcelain sink with three curved stainless steel faucets.
Built by ULFBUILT.
Foto di una stanza da bagno per bambini country di medie dimensioni con lavabo rettangolare, pareti bianche, ante in stile shaker, ante verdi, parquet scuro, top in quarzite, pavimento marrone, top bianco, un lavabo, mobile bagno incassato, soffitto in legno e pareti in perlinato
Foto di una stanza da bagno per bambini country di medie dimensioni con lavabo rettangolare, pareti bianche, ante in stile shaker, ante verdi, parquet scuro, top in quarzite, pavimento marrone, top bianco, un lavabo, mobile bagno incassato, soffitto in legno e pareti in perlinato
Bagni con soffitto in legno e pareti in perlinato - Foto e idee per arredare
1

