Bagni con WC monopezzo e pareti in mattoni - Foto e idee per arredare
Filtra anche per:
Budget
Ordina per:Popolari oggi
1 - 20 di 209 foto

Ispirazione per una grande stanza da bagno padronale chic con ante in stile shaker, ante marroni, vasca freestanding, doccia doppia, WC monopezzo, piastrelle bianche, piastrelle di marmo, pareti bianche, pavimento con piastrelle a mosaico, lavabo da incasso, top in quarzo composito, pavimento bianco, porta doccia a battente, top bianco, due lavabi, mobile bagno incassato e pareti in mattoni

Hexagon Bathroom, Small Bathrooms Perth, Small Bathroom Renovations Perth, Bathroom Renovations Perth WA, Open Shower, Small Ensuite Ideas, Toilet In Shower, Shower and Toilet Area, Small Bathroom Ideas, Subway and Hexagon Tiles, Wood Vanity Benchtop, Rimless Toilet, Black Vanity Basin

DESPUÉS: Se sustituyó la bañera por una práctica y cómoda ducha con una hornacina. Los azulejos estampados y 3D le dan un poco de energía y color a este nuevo espacio en blanco y negro.
El baño principal es uno de los espacios más logrados. No fue fácil decantarse por un diseño en blanco y negro, pero por tratarse de un espacio amplio, con luz natural, y no ha resultado tan atrevido. Fue clave combinarlo con una hornacina y una mampara con perfilería negra.

Foto di una grande stanza da bagno per bambini costiera con ante a filo, ante verdi, vasca ad alcova, vasca/doccia, WC monopezzo, piastrelle bianche, piastrelle diamantate, pareti bianche, pavimento in marmo, lavabo sottopiano, top in quarzo composito, pavimento bianco, doccia aperta, top bianco, due lavabi, mobile bagno incassato e pareti in mattoni
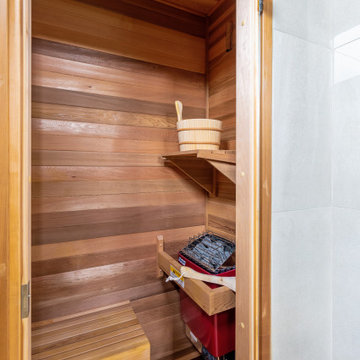
Vaulted ceiling master bathroom with stone wall.
Immagine di una grande stanza da bagno padronale mediterranea con ante in stile shaker, ante in legno scuro, vasca freestanding, doccia doppia, WC monopezzo, piastrelle beige, piastrelle in gres porcellanato, pareti bianche, pavimento in gres porcellanato, lavabo sottopiano, top in quarzite, pavimento bianco, doccia aperta, top bianco, panca da doccia, due lavabi, mobile bagno incassato, soffitto a volta e pareti in mattoni
Immagine di una grande stanza da bagno padronale mediterranea con ante in stile shaker, ante in legno scuro, vasca freestanding, doccia doppia, WC monopezzo, piastrelle beige, piastrelle in gres porcellanato, pareti bianche, pavimento in gres porcellanato, lavabo sottopiano, top in quarzite, pavimento bianco, doccia aperta, top bianco, panca da doccia, due lavabi, mobile bagno incassato, soffitto a volta e pareti in mattoni

Extension and refurbishment of a semi-detached house in Hern Hill.
Extensions are modern using modern materials whilst being respectful to the original house and surrounding fabric.
Views to the treetops beyond draw occupants from the entrance, through the house and down to the double height kitchen at garden level.
From the playroom window seat on the upper level, children (and adults) can climb onto a play-net suspended over the dining table.
The mezzanine library structure hangs from the roof apex with steel structure exposed, a place to relax or work with garden views and light. More on this - the built-in library joinery becomes part of the architecture as a storage wall and transforms into a gorgeous place to work looking out to the trees. There is also a sofa under large skylights to chill and read.
The kitchen and dining space has a Z-shaped double height space running through it with a full height pantry storage wall, large window seat and exposed brickwork running from inside to outside. The windows have slim frames and also stack fully for a fully indoor outdoor feel.
A holistic retrofit of the house provides a full thermal upgrade and passive stack ventilation throughout. The floor area of the house was doubled from 115m2 to 230m2 as part of the full house refurbishment and extension project.
A huge master bathroom is achieved with a freestanding bath, double sink, double shower and fantastic views without being overlooked.
The master bedroom has a walk-in wardrobe room with its own window.
The children's bathroom is fun with under the sea wallpaper as well as a separate shower and eaves bath tub under the skylight making great use of the eaves space.
The loft extension makes maximum use of the eaves to create two double bedrooms, an additional single eaves guest room / study and the eaves family bathroom.
5 bedrooms upstairs.

Primary bathroom vanity custom made in American black walnut with legs and accompanying custom wood framed mirror to match it's scale. Obscure glazing in lieu of shading devices.
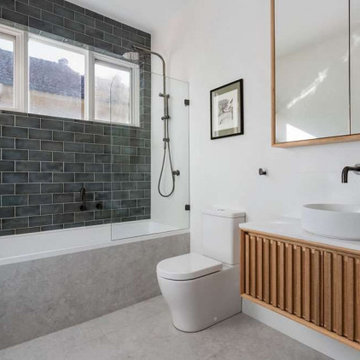
Modern Shower Over Bath, Shower Bath, Shower Bath, Modern Small Bathroom
Ispirazione per una piccola stanza da bagno padronale moderna con consolle stile comò, vasca da incasso, vasca/doccia, WC monopezzo, piastrelle bianche, parquet chiaro, lavabo a bacinella, top in quarzo composito, porta doccia a battente, top bianco, un lavabo, mobile bagno sospeso, soffitto ribassato e pareti in mattoni
Ispirazione per una piccola stanza da bagno padronale moderna con consolle stile comò, vasca da incasso, vasca/doccia, WC monopezzo, piastrelle bianche, parquet chiaro, lavabo a bacinella, top in quarzo composito, porta doccia a battente, top bianco, un lavabo, mobile bagno sospeso, soffitto ribassato e pareti in mattoni

Immagine di una grande stanza da bagno padronale eclettica con ante lisce, ante in legno scuro, vasca freestanding, doccia doppia, WC monopezzo, piastrelle bianche, piastrelle in ceramica, pareti bianche, pavimento in cementine, lavabo a colonna, top in quarzo composito, pavimento bianco, porta doccia a battente, top bianco, panca da doccia, due lavabi, mobile bagno freestanding e pareti in mattoni
Immagine di una stanza da bagno minimalista di medie dimensioni con WC monopezzo, piastrelle grigie, piastrelle in gres porcellanato, pavimento in gres porcellanato, top in granito, pavimento grigio, toilette, un lavabo, mobile bagno freestanding, ante nere, pareti grigie, lavabo a consolle, top nero e pareti in mattoni

Immagine di una stanza da bagno per bambini classica di medie dimensioni con vasca con piedi a zampa di leone, WC monopezzo, pareti blu, pavimento grigio e pareti in mattoni
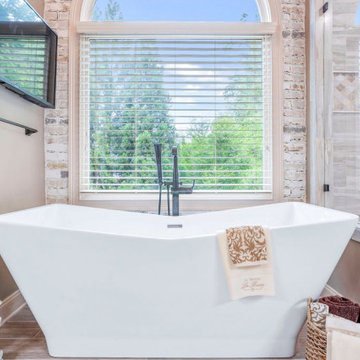
Idee per una grande stanza da bagno padronale classica con consolle stile comò, ante bianche, vasca freestanding, doccia ad angolo, WC monopezzo, piastrelle grigie, piastrelle in ceramica, pareti beige, pavimento con piastrelle in ceramica, lavabo sottopiano, top in granito, pavimento beige, porta doccia a battente, top bianco, panca da doccia, un lavabo, mobile bagno freestanding, soffitto a volta e pareti in mattoni

Baño Principal | Casa Risco - Las Peñitas
Esempio di una stanza da bagno con doccia stile rurale di medie dimensioni con ante lisce, ante beige, vasca idromassaggio, doccia aperta, WC monopezzo, piastrelle beige, piastrelle di cemento, pareti beige, pavimento in marmo, lavabo a bacinella, top in cemento, pavimento nero, porta doccia a battente, top beige, toilette, un lavabo, mobile bagno incassato, soffitto ribassato e pareti in mattoni
Esempio di una stanza da bagno con doccia stile rurale di medie dimensioni con ante lisce, ante beige, vasca idromassaggio, doccia aperta, WC monopezzo, piastrelle beige, piastrelle di cemento, pareti beige, pavimento in marmo, lavabo a bacinella, top in cemento, pavimento nero, porta doccia a battente, top beige, toilette, un lavabo, mobile bagno incassato, soffitto ribassato e pareti in mattoni

Occasionally, some bathrooms are designed without windows but with large, strategically placed skylights. We love this green moss color tile from Cle matched with the Oak vanity
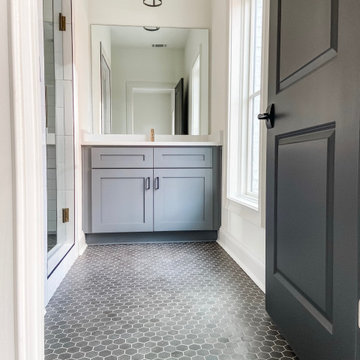
Idee per una stanza da bagno con doccia classica di medie dimensioni con ante in stile shaker, ante grigie, doccia doppia, WC monopezzo, piastrelle bianche, piastrelle diamantate, pareti bianche, pavimento con piastrelle a mosaico, lavabo da incasso, top in quarzo composito, pavimento grigio, porta doccia a battente, top bianco, un lavabo, mobile bagno incassato e pareti in mattoni
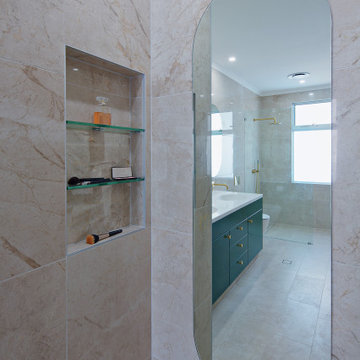
Ispirazione per una grande stanza da bagno padronale moderna con ante in stile shaker, ante verdi, doccia aperta, WC monopezzo, piastrelle beige, piastrelle a specchio, pareti beige, pavimento in laminato, lavabo a bacinella, top in laminato, pavimento beige, doccia aperta, top bianco, due lavabi, mobile bagno incassato, soffitto a cassettoni e pareti in mattoni
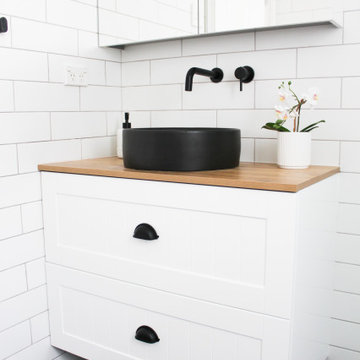
Hexagon Bathroom, Small Bathrooms Perth, Small Bathroom Renovations Perth, Bathroom Renovations Perth WA, Open Shower, Small Ensuite Ideas, Toilet In Shower, Shower and Toilet Area, Small Bathroom Ideas, Subway and Hexagon Tiles, Wood Vanity Benchtop, Rimless Toilet, Black Vanity Basin

Extension and refurbishment of a semi-detached house in Hern Hill.
Extensions are modern using modern materials whilst being respectful to the original house and surrounding fabric.
Views to the treetops beyond draw occupants from the entrance, through the house and down to the double height kitchen at garden level.
From the playroom window seat on the upper level, children (and adults) can climb onto a play-net suspended over the dining table.
The mezzanine library structure hangs from the roof apex with steel structure exposed, a place to relax or work with garden views and light. More on this - the built-in library joinery becomes part of the architecture as a storage wall and transforms into a gorgeous place to work looking out to the trees. There is also a sofa under large skylights to chill and read.
The kitchen and dining space has a Z-shaped double height space running through it with a full height pantry storage wall, large window seat and exposed brickwork running from inside to outside. The windows have slim frames and also stack fully for a fully indoor outdoor feel.
A holistic retrofit of the house provides a full thermal upgrade and passive stack ventilation throughout. The floor area of the house was doubled from 115m2 to 230m2 as part of the full house refurbishment and extension project.
A huge master bathroom is achieved with a freestanding bath, double sink, double shower and fantastic views without being overlooked.
The master bedroom has a walk-in wardrobe room with its own window.
The children's bathroom is fun with under the sea wallpaper as well as a separate shower and eaves bath tub under the skylight making great use of the eaves space.
The loft extension makes maximum use of the eaves to create two double bedrooms, an additional single eaves guest room / study and the eaves family bathroom.
5 bedrooms upstairs.

Vaulted ceiling master bathroom with stone wall.
Esempio di una grande stanza da bagno padronale mediterranea con ante in stile shaker, ante in legno scuro, vasca freestanding, doccia doppia, WC monopezzo, piastrelle beige, piastrelle in gres porcellanato, pareti bianche, pavimento in gres porcellanato, lavabo sottopiano, top in quarzite, pavimento bianco, doccia aperta, top bianco, panca da doccia, due lavabi, mobile bagno incassato, soffitto a volta e pareti in mattoni
Esempio di una grande stanza da bagno padronale mediterranea con ante in stile shaker, ante in legno scuro, vasca freestanding, doccia doppia, WC monopezzo, piastrelle beige, piastrelle in gres porcellanato, pareti bianche, pavimento in gres porcellanato, lavabo sottopiano, top in quarzite, pavimento bianco, doccia aperta, top bianco, panca da doccia, due lavabi, mobile bagno incassato, soffitto a volta e pareti in mattoni
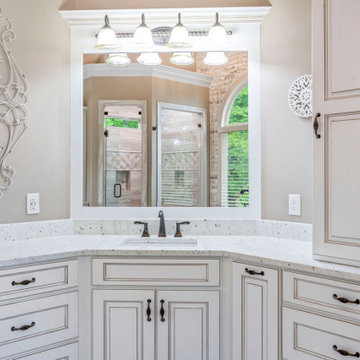
Foto di una grande stanza da bagno padronale chic con consolle stile comò, ante bianche, vasca freestanding, doccia ad angolo, WC monopezzo, piastrelle grigie, piastrelle in ceramica, pareti beige, pavimento con piastrelle in ceramica, lavabo sottopiano, top in granito, pavimento beige, porta doccia a battente, top bianco, panca da doccia, un lavabo, mobile bagno freestanding, soffitto a volta e pareti in mattoni
Bagni con WC monopezzo e pareti in mattoni - Foto e idee per arredare
1

