Bagni con piastrelle diamantate e pareti gialle - Foto e idee per arredare
Filtra anche per:
Budget
Ordina per:Popolari oggi
1 - 20 di 482 foto
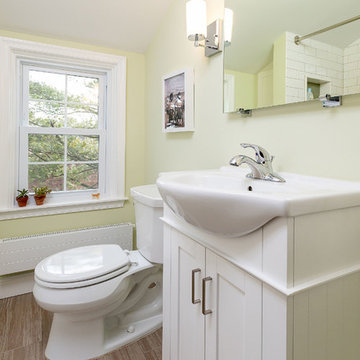
Ispirazione per una piccola stanza da bagno con doccia classica con ante in stile shaker, ante bianche, vasca ad alcova, vasca/doccia, WC a due pezzi, piastrelle bianche, piastrelle diamantate, pareti gialle, lavabo a consolle, pavimento marrone, pavimento in gres porcellanato, top in quarzo composito e top bianco
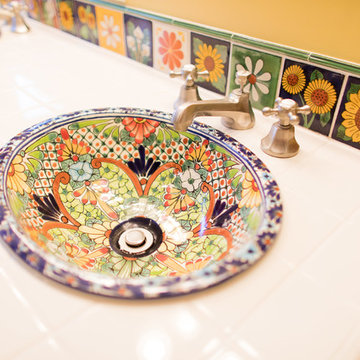
Foto di una grande stanza da bagno padronale mediterranea con ante bianche, WC monopezzo, piastrelle bianche, piastrelle diamantate, pareti gialle, pavimento in terracotta, lavabo da incasso, top piastrellato, pavimento rosso e doccia aperta
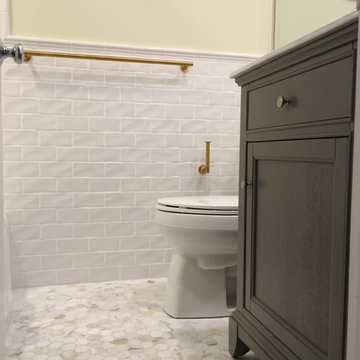
1950's bathroom updated using the same footprint as original bathroom. Original tub was refinished, electrical and lighting upgraded. Shampoo niche added in tub shower. Subway tile installed along with chair rail cap.
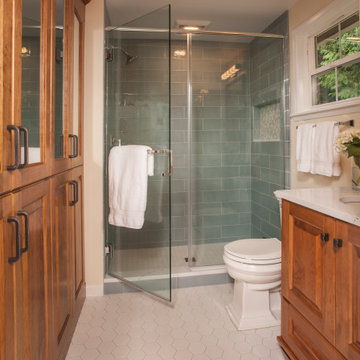
Idee per una piccola stanza da bagno padronale tradizionale con consolle stile comò, ante in legno scuro, doccia alcova, WC a due pezzi, piastrelle blu, piastrelle diamantate, pareti gialle, pavimento con piastrelle in ceramica, lavabo sottopiano, top in quarzo composito, pavimento bianco, porta doccia a battente e top bianco
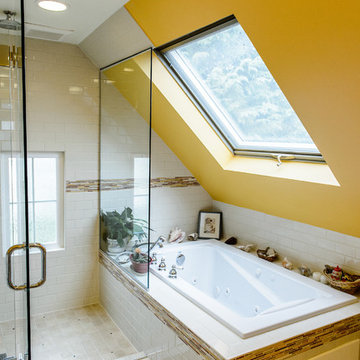
Ispirazione per una stanza da bagno padronale design di medie dimensioni con vasca da incasso, doccia ad angolo, piastrelle bianche, piastrelle diamantate, pareti gialle, pavimento in gres porcellanato e lavabo a colonna

There's no shortage of linen and toiletry storage in this kids' bath. The pristine floating shelves and linen tower in white from Dura Supreme Cabinetry not only look stunning in the space, but brilliantly utilize the bathroom's compact layout for maximum efficiency.
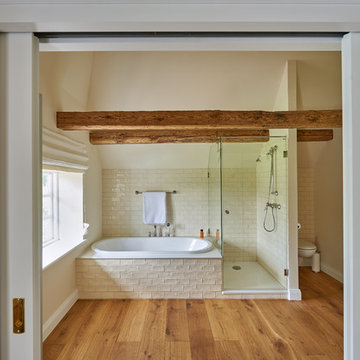
Wort Art, Erfurt
Esempio di una stanza da bagno rustica di medie dimensioni con vasca da incasso, doccia ad angolo, WC sospeso, piastrelle beige, piastrelle diamantate, pareti gialle, pavimento in legno massello medio e porta doccia a battente
Esempio di una stanza da bagno rustica di medie dimensioni con vasca da incasso, doccia ad angolo, WC sospeso, piastrelle beige, piastrelle diamantate, pareti gialle, pavimento in legno massello medio e porta doccia a battente
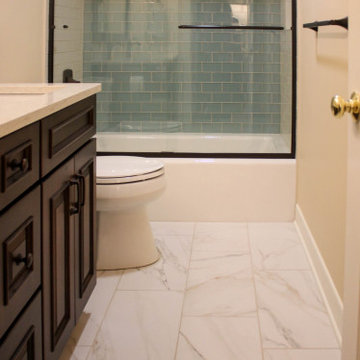
In this guest bathroom, Medallion Cherry Devonshire door style in French roast vanity with matching mirror. On the countertop is Venetia Cream Zodiaq quartz. The tile on the front and back shower wall is Urban Canvas 3x12 field tile in Bright Ice White with an accent wall of Color Appeal Moonlight tile. On the floor is Cava 12x24 tile in Bianco. The Moen Voss collection in oil rubbed bronze includes tub/shower faucet, sink faucets, towel bar and paper holder. A Kohler Bellwether bathtub and clear glass bypass shower door was installed.
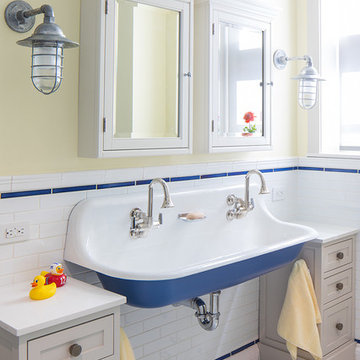
Peter Kubilus
Idee per una stanza da bagno costiera con ante in stile shaker, ante beige, piastrelle blu, piastrelle bianche, piastrelle diamantate, pareti gialle, pavimento con piastrelle a mosaico, lavabo rettangolare e pavimento bianco
Idee per una stanza da bagno costiera con ante in stile shaker, ante beige, piastrelle blu, piastrelle bianche, piastrelle diamantate, pareti gialle, pavimento con piastrelle a mosaico, lavabo rettangolare e pavimento bianco
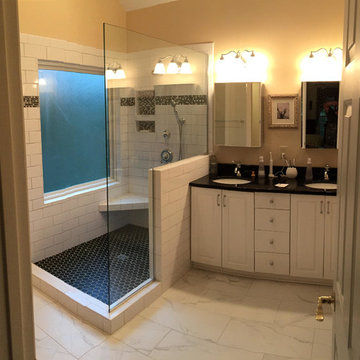
Immagine di una stanza da bagno padronale chic di medie dimensioni con ante con bugna sagomata, ante bianche, doccia ad angolo, piastrelle bianche, piastrelle diamantate, pareti gialle, pavimento in marmo, lavabo sottopiano, top in quarzo composito, pavimento bianco, doccia aperta e top nero
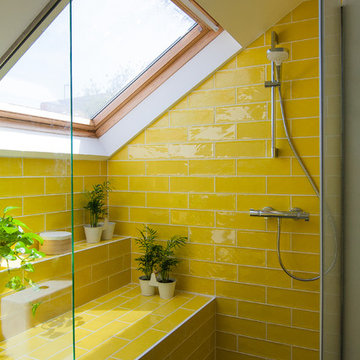
Foto di una stanza da bagno scandinava con doccia alcova, piastrelle gialle, piastrelle diamantate, pareti gialle e pavimento grigio
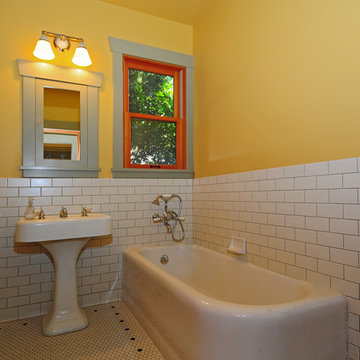
Dan Farmer
Idee per una stanza da bagno american style di medie dimensioni con lavabo a colonna, ante con riquadro incassato, ante grigie, vasca ad angolo, piastrelle bianche, piastrelle diamantate, pareti gialle e pavimento con piastrelle in ceramica
Idee per una stanza da bagno american style di medie dimensioni con lavabo a colonna, ante con riquadro incassato, ante grigie, vasca ad angolo, piastrelle bianche, piastrelle diamantate, pareti gialle e pavimento con piastrelle in ceramica

Idee per una stanza da bagno chic con piastrelle diamantate e pareti gialle
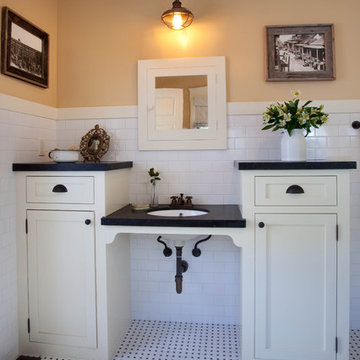
Kim Grant, Architect; Gail Owens, Photographer
Ispirazione per una stanza da bagno con doccia american style con ante in stile shaker, ante bianche, piastrelle bianche, piastrelle diamantate, pareti gialle, pavimento con piastrelle a mosaico, lavabo sottopiano e top in saponaria
Ispirazione per una stanza da bagno con doccia american style con ante in stile shaker, ante bianche, piastrelle bianche, piastrelle diamantate, pareti gialle, pavimento con piastrelle a mosaico, lavabo sottopiano e top in saponaria

ARCHITECT: TRIGG-SMITH ARCHITECTS
PHOTOS: REX MAXIMILIAN
Esempio di una parquet e piastrelle stanza da bagno padronale american style di medie dimensioni con pareti gialle, parquet scuro, lavabo a colonna, piastrelle verdi e piastrelle diamantate
Esempio di una parquet e piastrelle stanza da bagno padronale american style di medie dimensioni con pareti gialle, parquet scuro, lavabo a colonna, piastrelle verdi e piastrelle diamantate

Ispirazione per una stanza da bagno per bambini tradizionale di medie dimensioni con ante bianche, vasca/doccia, piastrelle bianche, piastrelle diamantate, pareti gialle, pavimento in marmo, lavabo da incasso, pavimento grigio, doccia con tenda, top bianco, un lavabo, mobile bagno freestanding, top in quarzite e ante in stile shaker
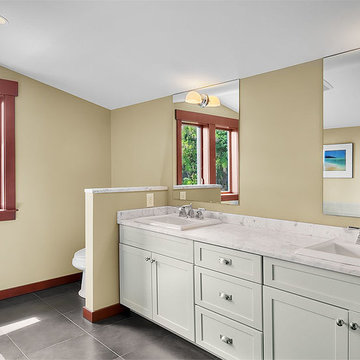
Idee per una stanza da bagno padronale stile americano di medie dimensioni con ante in stile shaker, ante verdi, vasca da incasso, doccia alcova, piastrelle grigie, piastrelle diamantate, pareti gialle, lavabo da incasso, top in marmo, pavimento grigio, porta doccia a battente e top grigio
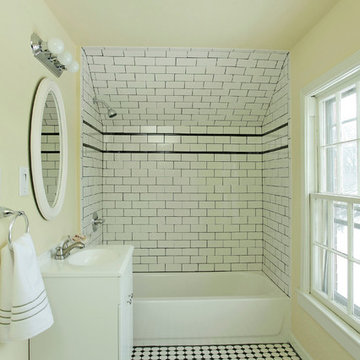
Esempio di una piccola stanza da bagno padronale contemporanea con lavabo integrato, ante lisce, ante in legno bruno, top in superficie solida, vasca da incasso, vasca/doccia, WC a due pezzi, piastrelle bianche, piastrelle diamantate, pareti gialle e pavimento con piastrelle a mosaico

Esempio di una stanza da bagno stile marino con vasca freestanding, piastrelle diamantate, piastrelle gialle, pareti gialle, pavimento con piastrelle a mosaico e pavimento bianco
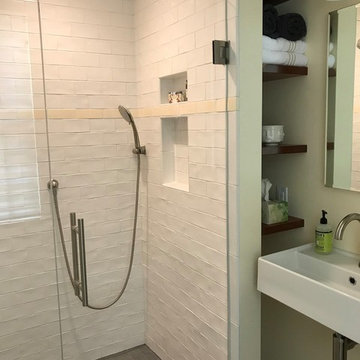
The new owners of this house in Harvard, Massachusetts loved its location and authentic Shaker characteristics, but weren’t fans of its curious layout. A dated first-floor full bathroom could only be accessed by going up a few steps to a landing, opening the bathroom door and then going down the same number of steps to enter the room. The dark kitchen faced the driveway to the north, rather than the bucolic backyard fields to the south. The dining space felt more like an enlarged hall and could only comfortably seat four. Upstairs, a den/office had a woefully low ceiling; the master bedroom had limited storage, and a sad full bathroom featured a cramped shower.
KHS proposed a number of changes to create an updated home where the owners could enjoy cooking, entertaining, and being connected to the outdoors from the first-floor living spaces, while also experiencing more inviting and more functional private spaces upstairs.
On the first floor, the primary change was to capture space that had been part of an upper-level screen porch and convert it to interior space. To make the interior expansion seamless, we raised the floor of the area that had been the upper-level porch, so it aligns with the main living level, and made sure there would be no soffits in the planes of the walls we removed. We also raised the floor of the remaining lower-level porch to reduce the number of steps required to circulate from it to the newly expanded interior. New patio door systems now fill the arched openings that used to be infilled with screen. The exterior interventions (which also included some new casement windows in the dining area) were designed to be subtle, while affording significant improvements on the interior. Additionally, the first-floor bathroom was reconfigured, shifting one of its walls to widen the dining space, and moving the entrance to the bathroom from the stair landing to the kitchen instead.
These changes (which involved significant structural interventions) resulted in a much more open space to accommodate a new kitchen with a view of the lush backyard and a new dining space defined by a new built-in banquette that comfortably seats six, and -- with the addition of a table extension -- up to eight people.
Upstairs in the den/office, replacing the low, board ceiling with a raised, plaster, tray ceiling that springs from above the original board-finish walls – newly painted a light color -- created a much more inviting, bright, and expansive space. Re-configuring the master bath to accommodate a larger shower and adding built-in storage cabinets in the master bedroom improved comfort and function. A new whole-house color palette rounds out the improvements.
Photos by Katie Hutchison
Bagni con piastrelle diamantate e pareti gialle - Foto e idee per arredare
1

