Bagni con pareti blu e pavimento in marmo - Foto e idee per arredare
Filtra anche per:
Budget
Ordina per:Popolari oggi
61 - 80 di 5.145 foto
1 di 3
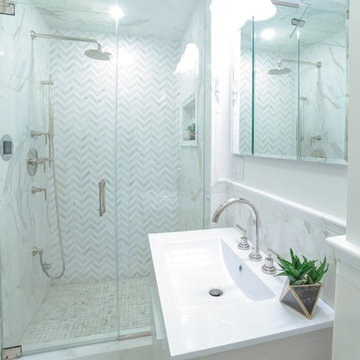
This typical Brownstone went from a construction site, to a sophisticated family sanctuary. We extended and redefine the existing layout to create a bright space that was both functional and elegant.
This 2nd floor bathroom was added to the space to create a well needed master bathroom.
An elegant, bright and clean lines bathroom addition.
Photo Credit: Francis Augustine
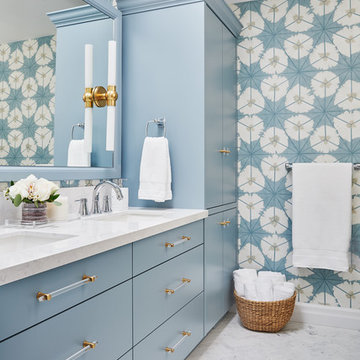
Stephani Buchman Photography
Ispirazione per una stanza da bagno per bambini classica di medie dimensioni con ante lisce, ante blu, doccia alcova, WC monopezzo, piastrelle blu, piastrelle in gres porcellanato, pareti blu, pavimento in marmo, lavabo sottopiano, top in quarzo composito, pavimento bianco e porta doccia a battente
Ispirazione per una stanza da bagno per bambini classica di medie dimensioni con ante lisce, ante blu, doccia alcova, WC monopezzo, piastrelle blu, piastrelle in gres porcellanato, pareti blu, pavimento in marmo, lavabo sottopiano, top in quarzo composito, pavimento bianco e porta doccia a battente
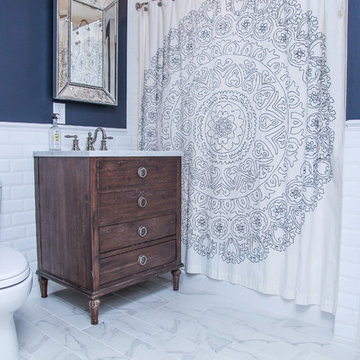
Idee per una stanza da bagno con doccia classica di medie dimensioni con ante lisce, ante con finitura invecchiata, vasca ad alcova, vasca/doccia, WC a due pezzi, piastrelle bianche, piastrelle diamantate, pareti blu, pavimento in marmo, lavabo integrato, top in marmo e doccia con tenda
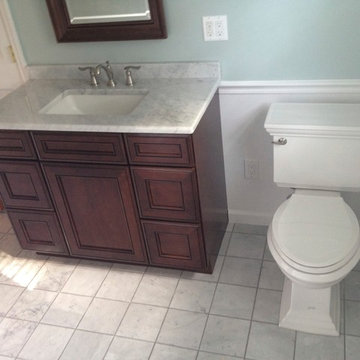
Esempio di una stanza da bagno tradizionale di medie dimensioni con ante con riquadro incassato, ante in legno bruno, doccia alcova, WC a due pezzi, pistrelle in bianco e nero, piastrelle in gres porcellanato, pareti blu, pavimento in marmo, lavabo sottopiano e top in marmo
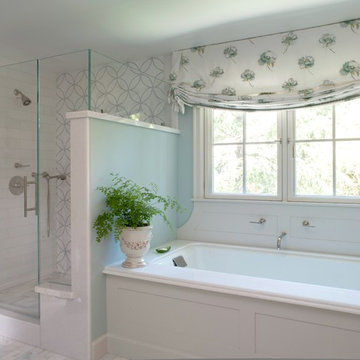
The Master Bath is a peaceful retreat with spa colors. The woodwork is painted a pale grey to pick up the veining in the marble. The tub surround was detailed to include the wall mount faucet.
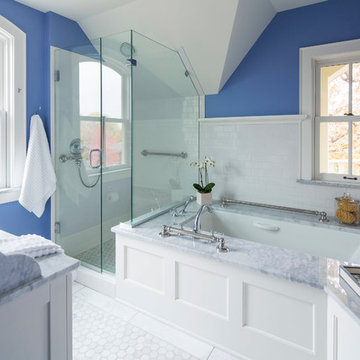
Traditional design blends well with 21st century accessibility standards. Designed by architect Jeremiah Battles of Acacia Architects and built by Ben Quie & Sons, this beautiful new home features details found a century ago, combined with a creative use of space and technology to meet the owner’s mobility needs. Even the elevator is detailed with quarter-sawn oak paneling. Feeling as though it has been here for generations, this home combines architectural salvage with creative design. The owner brought in vintage lighting fixtures, a Tudor fireplace surround, and beveled glass for windows and doors. The kitchen pendants and sconces were custom made to match a 1912 Sheffield fixture she had found. Quarter-sawn oak in the living room, dining room, and kitchen, and flat-sawn oak in the pantry, den, and powder room accent the traditional feel of this brand-new home.
Design by Acacia Architects/Jeremiah Battles
Construction by Ben Quie and Sons
Photography by: Troy Thies
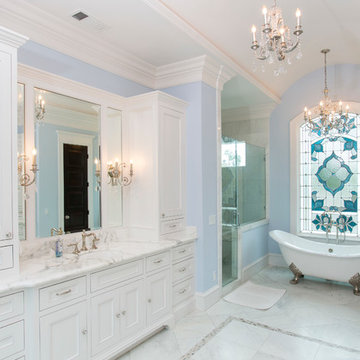
Photographer - www.felixsanchez.com
Ispirazione per una grande stanza da bagno padronale tradizionale con ante con riquadro incassato, ante bianche, vasca con piedi a zampa di leone, doccia alcova, pareti blu, pavimento in marmo, lavabo sottopiano, top in marmo, pavimento bianco, porta doccia a battente, top bianco e due lavabi
Ispirazione per una grande stanza da bagno padronale tradizionale con ante con riquadro incassato, ante bianche, vasca con piedi a zampa di leone, doccia alcova, pareti blu, pavimento in marmo, lavabo sottopiano, top in marmo, pavimento bianco, porta doccia a battente, top bianco e due lavabi
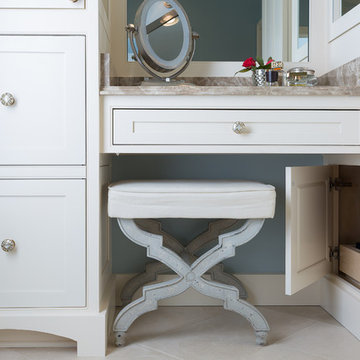
Secret Storage: This dreamy master bath remodel in East Cobb offers generous space without going overboard in square footage. The homeowner chose to go with a large double vanity with a custom seated space as well as a nice shower with custom features and decided to forgo the typical big soaking tub.
The vanity area shown in the photos has plenty of storage within the wall cabinets and the large drawers below.
The countertop is Cedar Brown slab marble with undermount sinks. The brushed nickel metal details were done to work with the theme through out the home. The floor is a 12x24 honed Crema Marfil.
The stunning crystal chandelier draws the eye up and adds to the simplistic glamour of the bath.
The shower was done with an elegant combination of tumbled and polished Crema Marfil, two rows of Emperador Light inlay and Mirage Glass Tiles, Flower Series, Polished.
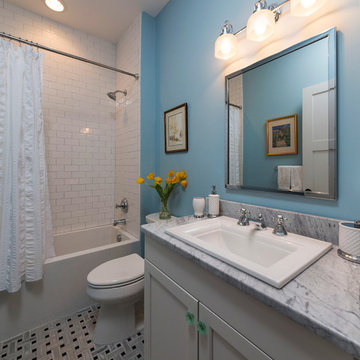
Bill Hazlegrove
Esempio di una piccola stanza da bagno tradizionale con lavabo da incasso, ante in stile shaker, ante bianche, top in marmo, vasca ad alcova, vasca/doccia, WC a due pezzi, piastrelle bianche, piastrelle a mosaico, pareti blu e pavimento in marmo
Esempio di una piccola stanza da bagno tradizionale con lavabo da incasso, ante in stile shaker, ante bianche, top in marmo, vasca ad alcova, vasca/doccia, WC a due pezzi, piastrelle bianche, piastrelle a mosaico, pareti blu e pavimento in marmo
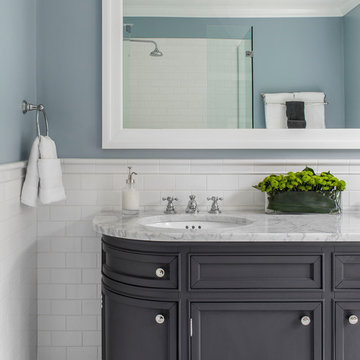
Vanity: Restoration Hardware, Odeon Double Vanity in Charcoal: https://www.restorationhardware.com/catalog/product/product.jsp?productId=prod1870385&categoryId=search
Sean Litchfield Photography
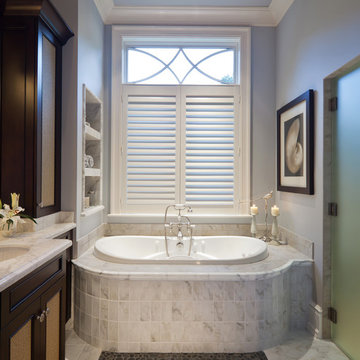
Lori Hamilton Photography
Ispirazione per una stanza da bagno con doccia tradizionale di medie dimensioni con lavabo sottopiano, ante con riquadro incassato, ante in legno bruno, top in marmo, vasca da incasso, doccia alcova, piastrelle grigie, piastrelle in pietra, pareti blu e pavimento in marmo
Ispirazione per una stanza da bagno con doccia tradizionale di medie dimensioni con lavabo sottopiano, ante con riquadro incassato, ante in legno bruno, top in marmo, vasca da incasso, doccia alcova, piastrelle grigie, piastrelle in pietra, pareti blu e pavimento in marmo

Bathroom with marble floor from A Step in Stone, marble wainscoting and marble chair rail.
Esempio di una stanza da bagno chic con vasca freestanding, pavimento blu, ante bianche, piastrelle grigie, piastrelle di marmo, top in marmo, top grigio, pavimento in marmo, lavabo sottopiano, pareti blu e ante con riquadro incassato
Esempio di una stanza da bagno chic con vasca freestanding, pavimento blu, ante bianche, piastrelle grigie, piastrelle di marmo, top in marmo, top grigio, pavimento in marmo, lavabo sottopiano, pareti blu e ante con riquadro incassato
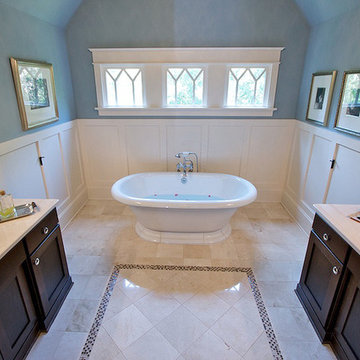
The breathtaking view of this exquisite master bath is appreciated the minute you step onto the 2nd floor of this new Arts and Crafts home.
The design of this master bath was drawn specifically around the Kohler cast iron pedestal tub, which the owners fell in love with during the planning stages. Once the tub location was set, the using Arts and Crafts custom mullioned windows slightly above shoulder height enhanced the setting. This preserved the view of the tree-lined creek and imparted a flattering glow to the space. In addition, the placement offers the perfect amount of privacy needed without window coverings.
Grandly scaled Craftsman-styled wainscoting throughout the bathing area draws the eye view up to the vault above.
The Creama Marfil slab appears on the countertops, and the large marble tiles on the floor and shower walls. A glass and marble accent border was used to frame a diagonal pattern “rug” on the floor and reappears as an accent band in the shower, along with a coordinating mosaic for the sloping shower floor.
In keeping with the Arts & Crafts style, the custom cabinetry was made with stepped furniture design with shaker doors. The rich brown tones of the tile accents coordinate beautifully with the vanities and framed mirrors.
It is a timeless combination with accents of darker wood and creamy tones. It is fresh and appealing without being overly dominating, providing a retreat from the world ideal for decompressing.

Playful and relaxed, honoring classical Victorian elements with contemporary living for a modern young family.
Immagine di una stanza da bagno padronale classica con ante bianche, vasca freestanding, pistrelle in bianco e nero, piastrelle di marmo, pareti blu, pavimento in marmo, top in marmo, pavimento grigio, top grigio, due lavabi e mobile bagno incassato
Immagine di una stanza da bagno padronale classica con ante bianche, vasca freestanding, pistrelle in bianco e nero, piastrelle di marmo, pareti blu, pavimento in marmo, top in marmo, pavimento grigio, top grigio, due lavabi e mobile bagno incassato

The bathroom was completely redone, with a new walk-in shower replacing an old tub and tile. The room is now open and airy, with a full glass enclosed shower.
Popping blues and teals in the wallpaper continue the color scheme throughout the house, a more subtle floor with azure celeste and tazzo marble tie in blues and white.
Wainscoting was added for a clean and classic look. A tailored pedestal sink is simple and chic, and highlights the champagne finish fixtures. A mod custom colored sconce adds whimsy to the space.
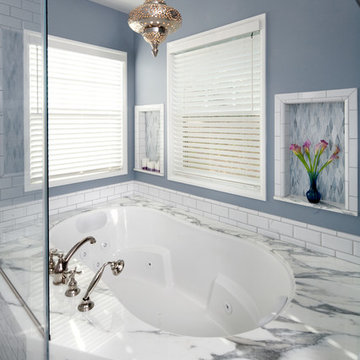
Photos by Holly Lepere
Esempio di una grande stanza da bagno padronale costiera con ante in stile shaker, ante grigie, vasca sottopiano, doccia ad angolo, piastrelle bianche, piastrelle diamantate, pareti blu, lavabo sottopiano, top in marmo e pavimento in marmo
Esempio di una grande stanza da bagno padronale costiera con ante in stile shaker, ante grigie, vasca sottopiano, doccia ad angolo, piastrelle bianche, piastrelle diamantate, pareti blu, lavabo sottopiano, top in marmo e pavimento in marmo
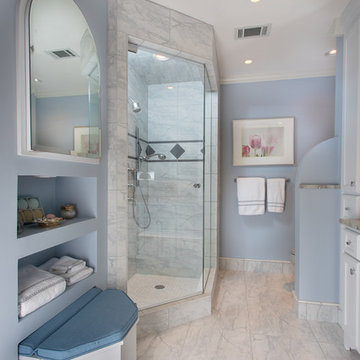
Tiled Shower, Floor and Trim.
Esempio di una grande stanza da bagno padronale classica con ante con riquadro incassato, ante bianche, doccia ad angolo, piastrelle grigie, piastrelle in pietra, pareti blu, pavimento in marmo, lavabo sottopiano e top in marmo
Esempio di una grande stanza da bagno padronale classica con ante con riquadro incassato, ante bianche, doccia ad angolo, piastrelle grigie, piastrelle in pietra, pareti blu, pavimento in marmo, lavabo sottopiano e top in marmo

Powder room with real marble mosaic tile floor, floating white oak vanity with black granite countertop and brass faucet. Wallpaper, mirror and lighting by Casey Howard Designs.

This couple had enough with their master bathroom, with leaky pipes, dysfunctional layout, small shower, outdated tiles.
They imagined themselves in an oasis master suite bathroom. They wanted it all, open layout, soaking tub, large shower, private toilet area, and immaculate exotic stones, including stunning fixtures and all.
Our staff came in to help. It all started on the drawing board, tearing all of it down, knocking down walls, and combining space from an adjacent closet.
The shower was relocated into the space from the closet. A new large double shower with lots of amenities. The new soaking tub was placed under a large window on the south side.
The commode was placed in the previous shower space behind a pocket door, creating a long wall for double vanities.
This bathroom was rejuvenated with a large slab of Persian onyx behind the tub, stunning copper tub, copper sinks, and gorgeous tiling work.
Shower area is finished with teak foldable double bench and two rubber bronze rain showers, and a large mural of chipped marble on feature wall.
The large floating vanity is complete with full framed mirror under hanging lights.
Frosted pocket door allows plenty of light inside. The soft baby blue wall completes this welcoming and dreamy master bathroom.
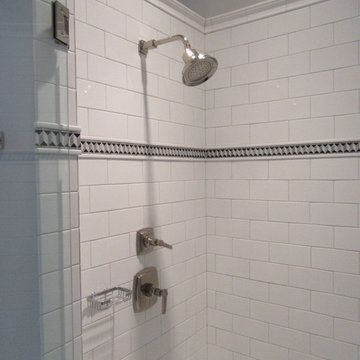
Custom built vanity
Ispirazione per una stanza da bagno padronale minimal di medie dimensioni con consolle stile comò, ante bianche, doccia ad angolo, WC a due pezzi, piastrelle bianche, piastrelle in ceramica, pareti blu, pavimento in marmo, lavabo sottopiano, top piastrellato, pavimento grigio, porta doccia a battente e top nero
Ispirazione per una stanza da bagno padronale minimal di medie dimensioni con consolle stile comò, ante bianche, doccia ad angolo, WC a due pezzi, piastrelle bianche, piastrelle in ceramica, pareti blu, pavimento in marmo, lavabo sottopiano, top piastrellato, pavimento grigio, porta doccia a battente e top nero
Bagni con pareti blu e pavimento in marmo - Foto e idee per arredare
4

