Bagni con lastra di pietra e pareti blu - Foto e idee per arredare
Filtra anche per:
Budget
Ordina per:Popolari oggi
1 - 20 di 493 foto
1 di 3

Walk In Shower, Walk IN Shower No Glass, Bricked Wall Shower Set Up, No Glass Bathroom, 4 Part Wet Room Set Up, Small Bathroom Renovations Perth, Groutless Bathrooms Perth, No Glass Bathrooms Perth

Esempio di un piccolo bagno di servizio contemporaneo con ante in legno chiaro, piastrelle grigie, lastra di pietra, pareti blu, pavimento in pietra calcarea, lavabo a bacinella, pavimento grigio e mobile bagno freestanding
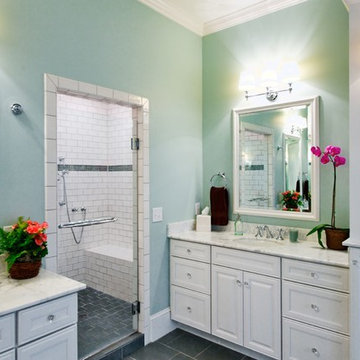
Idee per una stanza da bagno padronale classica di medie dimensioni con ante con riquadro incassato, ante bianche, vasca freestanding, piastrelle bianche, lastra di pietra, pareti blu, pavimento in ardesia, top in marmo, lavabo sottopiano, zona vasca/doccia separata e porta doccia a battente
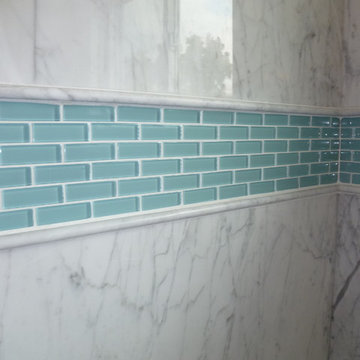
The open shower features Carrara Forzastone with an accent band of glass mini subway tiles with a pencil edge. The window was added to fill the previously dark space with light.
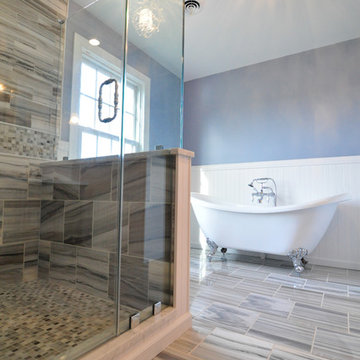
A custom glass shower enclosure modernizes this space! Bringing light into the shower space.
Idee per una grande stanza da bagno padronale tradizionale con lavabo sottopiano, consolle stile comò, ante grigie, top in marmo, vasca con piedi a zampa di leone, doccia ad angolo, WC a due pezzi, piastrelle multicolore, lastra di pietra, pavimento in marmo e pareti blu
Idee per una grande stanza da bagno padronale tradizionale con lavabo sottopiano, consolle stile comò, ante grigie, top in marmo, vasca con piedi a zampa di leone, doccia ad angolo, WC a due pezzi, piastrelle multicolore, lastra di pietra, pavimento in marmo e pareti blu
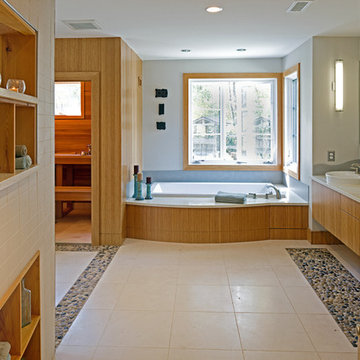
Ispirazione per una stanza da bagno padronale minimal di medie dimensioni con pavimento con piastrelle di ciottoli, ante lisce, ante in legno chiaro, doccia aperta, WC monopezzo, piastrelle bianche, lastra di pietra, pareti blu, lavabo a bacinella, top in superficie solida e vasca da incasso
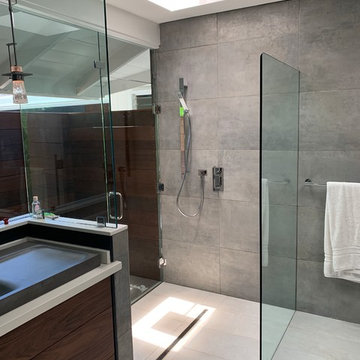
Rohl shower valve with hand shower and rain head installed in the center of the skylight.
Idee per una stanza da bagno padronale minimalista con consolle stile comò, ante marroni, doccia a filo pavimento, bidè, piastrelle grigie, lastra di pietra, pareti blu, pavimento in cementine, lavabo da incasso, top in quarzo composito, doccia aperta e top bianco
Idee per una stanza da bagno padronale minimalista con consolle stile comò, ante marroni, doccia a filo pavimento, bidè, piastrelle grigie, lastra di pietra, pareti blu, pavimento in cementine, lavabo da incasso, top in quarzo composito, doccia aperta e top bianco
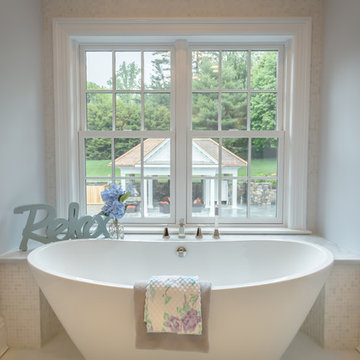
RCCM, INC.
Ispirazione per un'ampia stanza da bagno padronale chic con lavabo sottopiano, consolle stile comò, ante bianche, top in granito, vasca freestanding, doccia aperta, WC monopezzo, piastrelle multicolore, lastra di pietra, pareti blu e pavimento in marmo
Ispirazione per un'ampia stanza da bagno padronale chic con lavabo sottopiano, consolle stile comò, ante bianche, top in granito, vasca freestanding, doccia aperta, WC monopezzo, piastrelle multicolore, lastra di pietra, pareti blu e pavimento in marmo
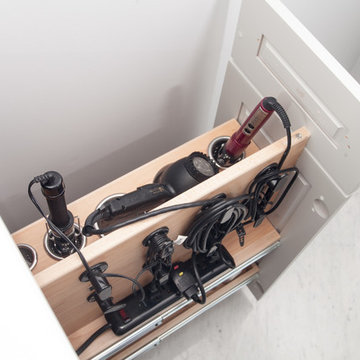
Another Shot of Vanity Valet
Ispirazione per una stanza da bagno padronale tradizionale di medie dimensioni con ante con bugna sagomata, ante grigie, doccia alcova, WC a due pezzi, pistrelle in bianco e nero, lastra di pietra, pareti blu, pavimento in marmo, lavabo integrato, top in superficie solida, pavimento bianco, porta doccia scorrevole e top bianco
Ispirazione per una stanza da bagno padronale tradizionale di medie dimensioni con ante con bugna sagomata, ante grigie, doccia alcova, WC a due pezzi, pistrelle in bianco e nero, lastra di pietra, pareti blu, pavimento in marmo, lavabo integrato, top in superficie solida, pavimento bianco, porta doccia scorrevole e top bianco
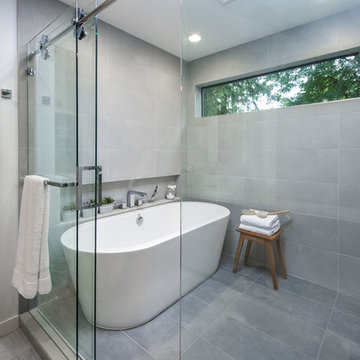
Foto di una grande stanza da bagno padronale chic con ante lisce, ante grigie, vasca freestanding, doccia aperta, WC monopezzo, piastrelle bianche, lastra di pietra, pareti blu, parquet chiaro, lavabo da incasso e top in superficie solida
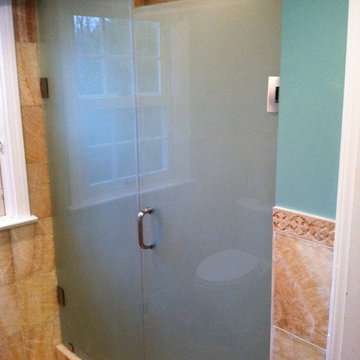
TradeMark GC, LLC
Foto di una stanza da bagno con doccia minimal di medie dimensioni con consolle stile comò, ante in legno scuro, doccia doppia, WC monopezzo, piastrelle beige, lastra di pietra, pareti blu, pavimento in marmo, lavabo integrato e top in vetro
Foto di una stanza da bagno con doccia minimal di medie dimensioni con consolle stile comò, ante in legno scuro, doccia doppia, WC monopezzo, piastrelle beige, lastra di pietra, pareti blu, pavimento in marmo, lavabo integrato e top in vetro
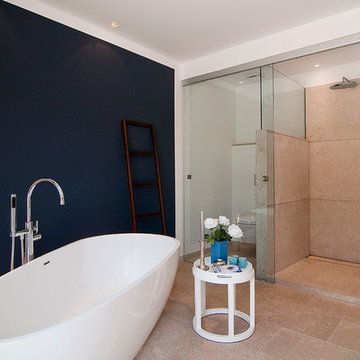
Abad y Cotoner
Idee per una stanza da bagno padronale minimal di medie dimensioni con ante in legno chiaro, vasca freestanding, doccia a filo pavimento, piastrelle beige, pareti blu, WC sospeso, lastra di pietra e pavimento in pietra calcarea
Idee per una stanza da bagno padronale minimal di medie dimensioni con ante in legno chiaro, vasca freestanding, doccia a filo pavimento, piastrelle beige, pareti blu, WC sospeso, lastra di pietra e pavimento in pietra calcarea
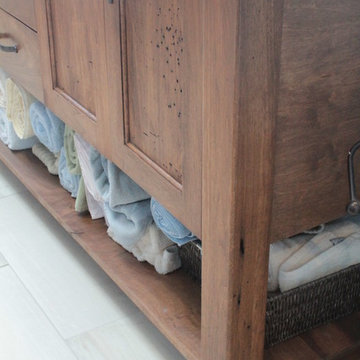
Foto di una stanza da bagno padronale american style di medie dimensioni con ante con bugna sagomata, ante in legno bruno, vasca da incasso, doccia aperta, WC monopezzo, pistrelle in bianco e nero, piastrelle grigie, lastra di pietra, pareti blu, pavimento con piastrelle in ceramica, lavabo da incasso e top in granito
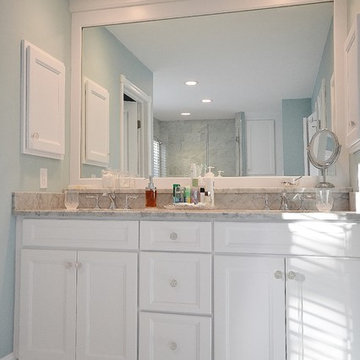
Gorgeous bathroom remodel with bright whites and Carerra Marble. The cabinetry selection was Kabinart Cabinetry, with Wakefield door in aspen white. The gorgeous flooring and shower are Carrera marble. All marble bath with free standing tub and heated towel bar.
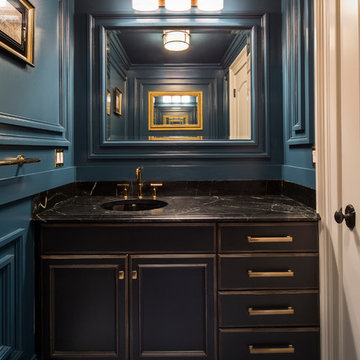
Ispirazione per un bagno di servizio design di medie dimensioni con lavabo sottopiano, WC a due pezzi, ante a filo, ante in legno bruno, piastrelle nere, piastrelle marroni, lastra di pietra, pareti blu, pavimento in cementine, top in onice e pavimento blu
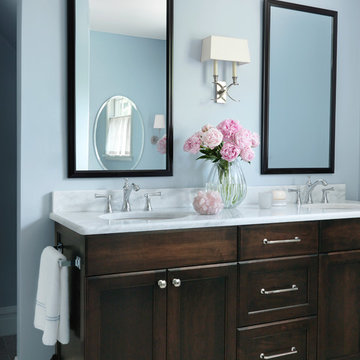
Alise O'Brien
Immagine di una stanza da bagno padronale classica di medie dimensioni con ante in stile shaker, ante in legno bruno, top in marmo, pareti blu, doccia doppia, WC a due pezzi, piastrelle grigie, lastra di pietra e pavimento in marmo
Immagine di una stanza da bagno padronale classica di medie dimensioni con ante in stile shaker, ante in legno bruno, top in marmo, pareti blu, doccia doppia, WC a due pezzi, piastrelle grigie, lastra di pietra e pavimento in marmo

Photographer: William J. Hebert
• The best of both traditional and transitional design meet in this residence distinguished by its rustic yet luxurious feel. Carefully positioned on a site blessed with spacious surrounding acreage, the home was carefully positioned on a tree-filled hilltop and tailored to fit the natural contours of the land. The house sits on the crest of the peak, which allows it to spotlight and enjoy the best vistas of the valley and pond below. Inside, the home’s welcoming style continues, featuring a Midwestern take on perennially popular Western style and rooms that were also situated to take full advantage of the site. From the central foyer that leads into a large living room with a fireplace, the home manages to have an open and functional floor plan while still feeling warm and intimate enough for smaller gatherings and family living. The extensive use of wood and timbering throughout brings that sense of the outdoors inside, with an open floor plan, including a kitchen that spans the length of the house and an overall level of craftsmanship and details uncommon in today’s architecture. •
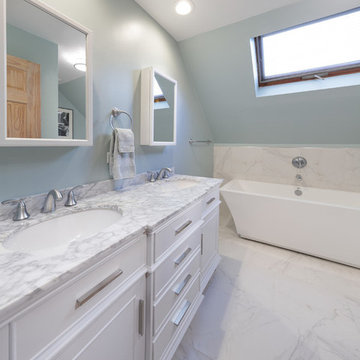
This master bathroom renovation features a walk-in shower complete with a shower bench and a large, rectangular niche, a soaking tub with a new wall mount faucet, a newly placed toilet with a glass shelf behind it, a white double sink vanity with a marble countertop, and white and pale blue paint. This master bathroom now exudes a spacious, open, and clean feel, ideal for these homeowners.
Other additions to this bathroom include recessed lighting, new high-pressure exhaust fan, new 16’x16 tile’ flooring and up wall bath tub backsplash, medicine cabinet, and skylight.
Project designed by Skokie renovation firm, Chi Renovation & Design. They serve the Chicagoland area, and it's surrounding suburbs, with an emphasis on the North Side and North Shore. You'll find their work from the Loop through Lincoln Park, Skokie, Evanston, Wilmette, and all of the way up to Lake Forest.
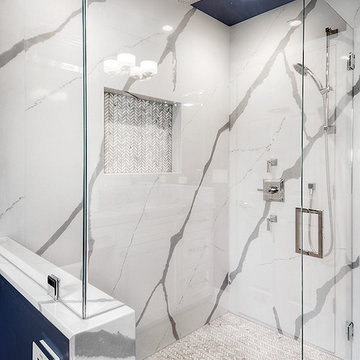
Wonderful Almaden Ranch Home~ Featuring full renovations of bathrooms and family room spaces
Esempio di una stanza da bagno padronale classica di medie dimensioni con ante con riquadro incassato, ante bianche, doccia a filo pavimento, WC monopezzo, piastrelle bianche, pareti blu, pavimento con piastrelle in ceramica, lavabo sottopiano, top in quarzo composito e lastra di pietra
Esempio di una stanza da bagno padronale classica di medie dimensioni con ante con riquadro incassato, ante bianche, doccia a filo pavimento, WC monopezzo, piastrelle bianche, pareti blu, pavimento con piastrelle in ceramica, lavabo sottopiano, top in quarzo composito e lastra di pietra
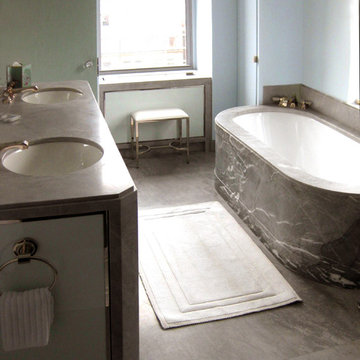
The floor, tub and vanity are fabricated from blue de savoy granite. The tub is carved out of a large block of this beautiful stone. The panels in the vanity and under the window are milk-glass with nickel edging. Interior design by Markham Roberts.
Bagni con lastra di pietra e pareti blu - Foto e idee per arredare
1

