Bagni con pareti beige e top nero - Foto e idee per arredare
Filtra anche per:
Budget
Ordina per:Popolari oggi
21 - 40 di 2.046 foto
1 di 3

Immagine di una stanza da bagno padronale industriale di medie dimensioni con ante lisce, ante in legno bruno, piastrelle bianche, piastrelle di marmo, pareti beige, pavimento in gres porcellanato, lavabo a bacinella, top in saponaria, pavimento nero e top nero
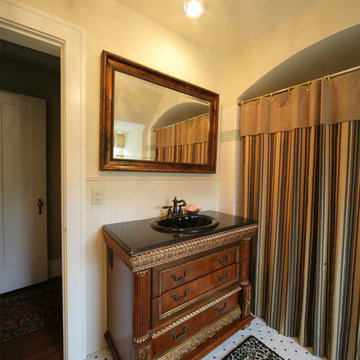
Photography by Starboard & Port of Springfield, Missouri.
Esempio di una grande stanza da bagno padronale vittoriana con ante in legno scuro, doccia alcova, pareti beige, pavimento con piastrelle a mosaico, lavabo da incasso, pavimento bianco, doccia con tenda e top nero
Esempio di una grande stanza da bagno padronale vittoriana con ante in legno scuro, doccia alcova, pareti beige, pavimento con piastrelle a mosaico, lavabo da incasso, pavimento bianco, doccia con tenda e top nero
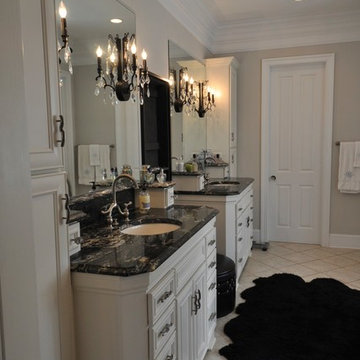
Ispirazione per una grande stanza da bagno padronale chic con ante con riquadro incassato, ante bianche, vasca freestanding, pareti beige, pavimento in gres porcellanato, lavabo sottopiano, top in quarzite, pavimento beige e top nero
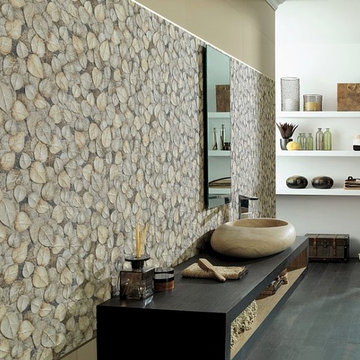
Ispirazione per una grande stanza da bagno etnica con nessun'anta, pareti beige, parquet scuro, lavabo a bacinella, top in legno, pavimento nero e top nero

Idee per una piccola stanza da bagno per bambini minimal con ante marroni, vasca ad alcova, piastrelle rosa, pareti beige, pavimento con piastrelle in ceramica, lavabo da incasso, top in superficie solida, pavimento beige, top nero, due lavabi, mobile bagno sospeso e ante lisce
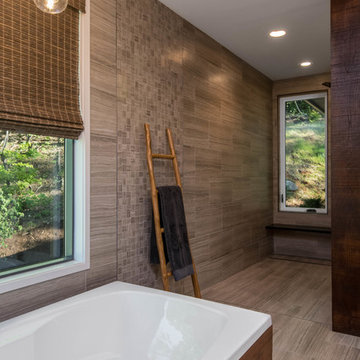
Idee per una stanza da bagno padronale stile rurale di medie dimensioni con ante bianche, vasca freestanding, doccia alcova, WC a due pezzi, piastrelle beige, piastrelle a mosaico, pareti beige, pavimento in gres porcellanato, lavabo rettangolare, top in saponaria, pavimento beige e top nero

Ispirazione per una stanza da bagno padronale rustica di medie dimensioni con vasca freestanding, lavabo sottopiano, ante con bugna sagomata, ante con finitura invecchiata, piastrelle beige, piastrelle marroni, piastrelle di vetro, pareti beige, pavimento in gres porcellanato, top in quarzite, pavimento beige e top nero

This Master Bathroom, Bedroom and Closet remodel was inspired with Asian fusion. Our client requested her space be a zen, peaceful retreat. This remodel Incorporated all the desired wished of our client down to the smallest detail. A nice soaking tub and walk shower was put into the bathroom along with an dark vanity and vessel sinks. The bedroom was painted with warm inviting paint and the closet had cabinets and shelving built in. This space is the epitome of zen.
Scott Basile, Basile Photography

Modern bathroom by Burdge Architects and Associates in Malibu, CA.
Berlyn Photography
Idee per una grande stanza da bagno padronale design con ante lisce, ante marroni, doccia aperta, piastrelle grigie, piastrelle in pietra, pareti beige, pavimento in ardesia, lavabo rettangolare, top in saponaria, pavimento grigio, doccia aperta e top nero
Idee per una grande stanza da bagno padronale design con ante lisce, ante marroni, doccia aperta, piastrelle grigie, piastrelle in pietra, pareti beige, pavimento in ardesia, lavabo rettangolare, top in saponaria, pavimento grigio, doccia aperta e top nero
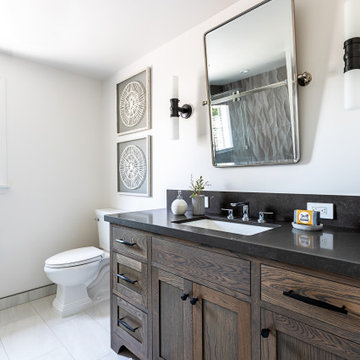
This Altadena home is the perfect example of modern farmhouse flair. The powder room flaunts an elegant mirror over a strapping vanity; the butcher block in the kitchen lends warmth and texture; the living room is replete with stunning details like the candle style chandelier, the plaid area rug, and the coral accents; and the master bathroom’s floor is a gorgeous floor tile.
Project designed by Courtney Thomas Design in La Cañada. Serving Pasadena, Glendale, Monrovia, San Marino, Sierra Madre, South Pasadena, and Altadena.
For more about Courtney Thomas Design, click here: https://www.courtneythomasdesign.com/
To learn more about this project, click here:
https://www.courtneythomasdesign.com/portfolio/new-construction-altadena-rustic-modern/
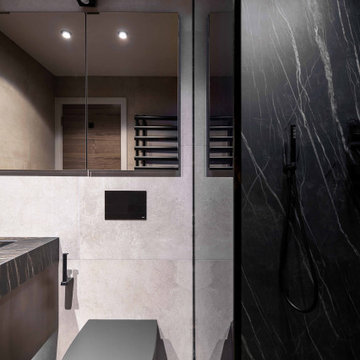
Esempio di una stanza da bagno padronale design di medie dimensioni con ante lisce, ante marroni, vasca da incasso, doccia aperta, WC sospeso, piastrelle beige, piastrelle in gres porcellanato, pareti beige, pavimento in gres porcellanato, lavabo sospeso, top piastrellato, pavimento nero, porta doccia a battente e top nero
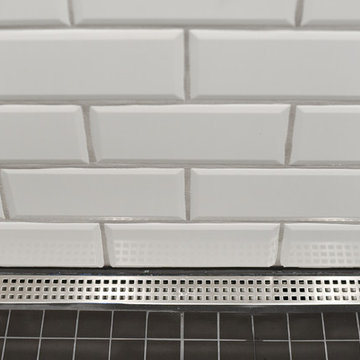
This modern, one of a kind bathroom makes the best of the space small available. The shower itself features the top of the line Delta Trinsic 17 Series hand held shower and the Kohler Watertile flush mounted Rainhead as well as two niche shelves and a grab bar. The shower is set with a zero-entry, flush transition from the main bath and sports a bar drain to avoid under foot pooling with full height glass doors. Outside of the shower, the main attraction is the ultra-modern wall mounted Kohler commode with touchscreen controls and hidden tank. All of the details perfectly fit in this high-contrast but low-stress washroom, it truly is a dream of a small bathroom!
Kim Lindsey Photography

Photo by:Satoshi Shigeta
Esempio di un grande bagno di servizio minimal con consolle stile comò, ante marroni, pareti beige, pavimento in marmo, lavabo a bacinella, top in quarzo composito, pavimento marrone e top nero
Esempio di un grande bagno di servizio minimal con consolle stile comò, ante marroni, pareti beige, pavimento in marmo, lavabo a bacinella, top in quarzo composito, pavimento marrone e top nero
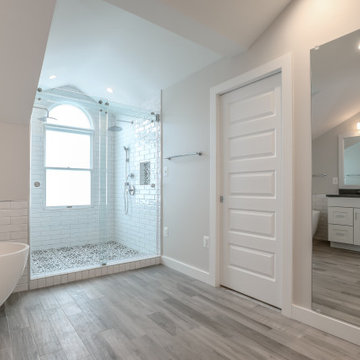
This young growing family was in desperate need of a Master suite for the themselves. They wanted to convert their loft and old small bathroom into their master suite.
This small family home located in heart of City of Falls Church.
The old bathroom and closet space were under the front dormer and which 7 ½ feet ceiling height, small closet, vinyl floor, oddly placed toilet and literally lots of wasted space.
The wanted it all, high ceiling, large shower, big free-standing tub, decorative old look tile, private commode area, lots of storage, bigger vanities and much much more
Agreed to get their full wish list done and put our plans into action. That meant take down ceiling joist and raise up the entire ceiling. Raise up the front dormer to allow new shower placement.
The double headed large shower stall tiled in with Persian rug flower pattern floor tile and dome ceiling behind the Barn style glass enclosure is the feature wall of this project.
The toilet was relocated in a corner behind frosted glass pocket doors, long five panel door style was used to upscale the look of this project.
A new slipper tub was placed where used to be dead space behind small shower area, offering space for large double vanity space as well. A built-in cabinetry with spa look was taken over south wall given more storage.
The wise selection of light color wood plank floor tile contrasting with chrome fixtures, subway wall tiles and flower pattern shower floor creates a soothing bath space.

This Altadena home is the perfect example of modern farmhouse flair. The powder room flaunts an elegant mirror over a strapping vanity; the butcher block in the kitchen lends warmth and texture; the living room is replete with stunning details like the candle style chandelier, the plaid area rug, and the coral accents; and the master bathroom’s floor is a gorgeous floor tile.
Project designed by Courtney Thomas Design in La Cañada. Serving Pasadena, Glendale, Monrovia, San Marino, Sierra Madre, South Pasadena, and Altadena.
For more about Courtney Thomas Design, click here: https://www.courtneythomasdesign.com/
To learn more about this project, click here:
https://www.courtneythomasdesign.com/portfolio/new-construction-altadena-rustic-modern/
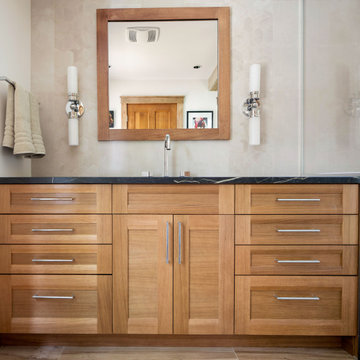
Foto di una stanza da bagno padronale classica di medie dimensioni con ante con riquadro incassato, ante in legno scuro, doccia a filo pavimento, WC sospeso, piastrelle beige, piastrelle in gres porcellanato, pareti beige, pavimento in gres porcellanato, lavabo sottopiano, top piastrellato, pavimento beige, porta doccia a battente, top nero, panca da doccia, un lavabo e mobile bagno incassato
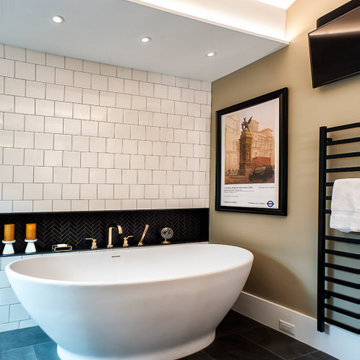
This is a master bath remodel, designed/built in 2021 by HomeMasons.
Esempio di una stanza da bagno padronale design con ante in legno chiaro, doccia doppia, pistrelle in bianco e nero, pareti beige, lavabo sottopiano, top in granito, pavimento grigio, top nero, toilette, due lavabi, mobile bagno sospeso e soffitto a volta
Esempio di una stanza da bagno padronale design con ante in legno chiaro, doccia doppia, pistrelle in bianco e nero, pareti beige, lavabo sottopiano, top in granito, pavimento grigio, top nero, toilette, due lavabi, mobile bagno sospeso e soffitto a volta
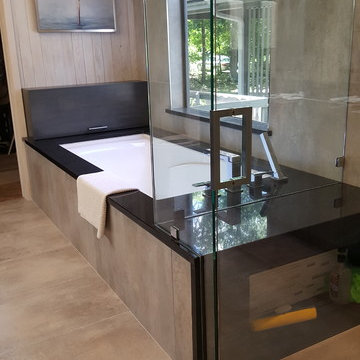
Modern style Master Bathroom with waterfall granite features, niche and seat incorporated into shower from soaking tub, and frameless glass partition and door leading into newly designed shower.
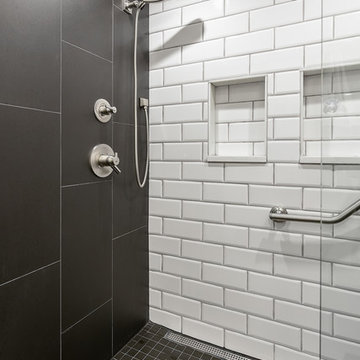
This modern, one of a kind bathroom makes the best of the space small available. The shower itself features the top of the line Delta Trinsic 17 Series hand held shower and the Kohler Watertile flush mounted Rainhead as well as two niche shelves and a grab bar. The shower is set with a zero-entry, flush transition from the main bath and sports a bar drain to avoid under foot pooling with full height glass doors. Outside of the shower, the main attraction is the ultra-modern wall mounted Kohler commode with touchscreen controls and hidden tank. All of the details perfectly fit in this high-contrast but low-stress washroom, it truly is a dream of a small bathroom!
Kim Lindsey Photography
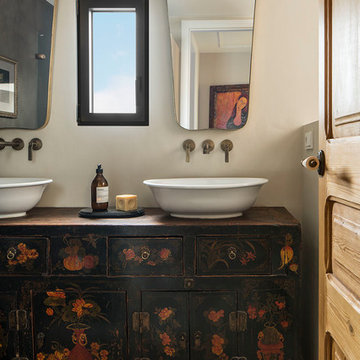
Proyecto realizado por Meritxell Ribé - The Room Studio
Construcción: The Room Work
Fotografías: Mauricio Fuertes
Idee per una stanza da bagno mediterranea di medie dimensioni con ante con finitura invecchiata, piastrelle multicolore, piastrelle in ceramica, pareti beige, pavimento con piastrelle in ceramica, lavabo a bacinella, top in legno, pavimento multicolore, top nero e ante lisce
Idee per una stanza da bagno mediterranea di medie dimensioni con ante con finitura invecchiata, piastrelle multicolore, piastrelle in ceramica, pareti beige, pavimento con piastrelle in ceramica, lavabo a bacinella, top in legno, pavimento multicolore, top nero e ante lisce
Bagni con pareti beige e top nero - Foto e idee per arredare
2

