Bagni con pareti beige e top in pietra calcarea - Foto e idee per arredare
Filtra anche per:
Budget
Ordina per:Popolari oggi
121 - 140 di 2.217 foto

Slab on back wall of shower gives the sense of being in the rainforest
Idee per una grande stanza da bagno padronale chic con ante in stile shaker, ante in legno chiaro, doccia alcova, WC monopezzo, piastrelle beige, piastrelle di marmo, pareti beige, pavimento in pietra calcarea, lavabo sottopiano, top in pietra calcarea, pavimento beige, porta doccia a battente, top beige, panca da doccia, un lavabo e mobile bagno freestanding
Idee per una grande stanza da bagno padronale chic con ante in stile shaker, ante in legno chiaro, doccia alcova, WC monopezzo, piastrelle beige, piastrelle di marmo, pareti beige, pavimento in pietra calcarea, lavabo sottopiano, top in pietra calcarea, pavimento beige, porta doccia a battente, top beige, panca da doccia, un lavabo e mobile bagno freestanding
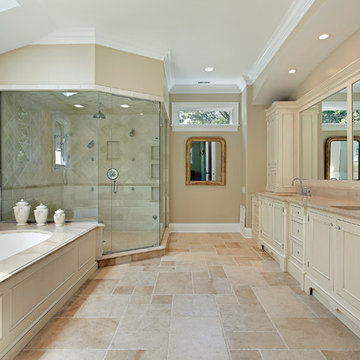
Idee per una grande stanza da bagno padronale chic con doccia ad angolo, ante in stile shaker, ante beige, vasca da incasso, pareti beige, pavimento in pietra calcarea, lavabo sottopiano, top in pietra calcarea, pavimento beige e porta doccia a battente
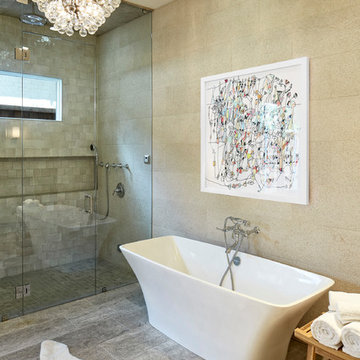
Aaron D
Ispirazione per una grande stanza da bagno padronale tradizionale con vasca freestanding, doccia a filo pavimento, piastrelle grigie, pavimento in pietra calcarea, lavabo sottopiano, top in pietra calcarea, pareti beige, piastrelle di pietra calcarea e porta doccia a battente
Ispirazione per una grande stanza da bagno padronale tradizionale con vasca freestanding, doccia a filo pavimento, piastrelle grigie, pavimento in pietra calcarea, lavabo sottopiano, top in pietra calcarea, pareti beige, piastrelle di pietra calcarea e porta doccia a battente
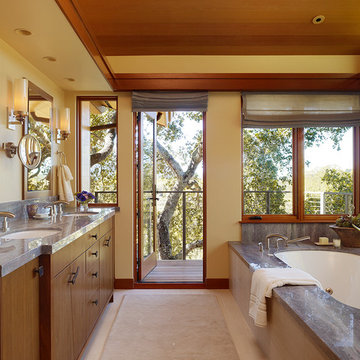
A treetop bathing sanctuary with views of the Northern California oak trees. The granite and artisan tile compliment each other and reinforce the water elements of the sky and bathing. The master tub deck extends into the shower as a bench to sit on while in the shower.
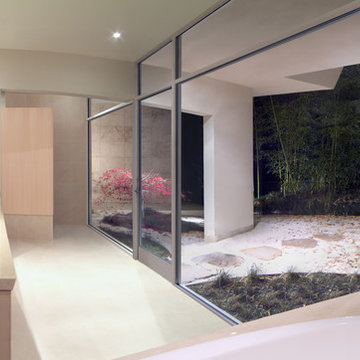
Esempio di una grande stanza da bagno padronale moderna con ante lisce, ante bianche, vasca da incasso, pareti beige, pavimento in pietra calcarea, lavabo sottopiano e top in pietra calcarea
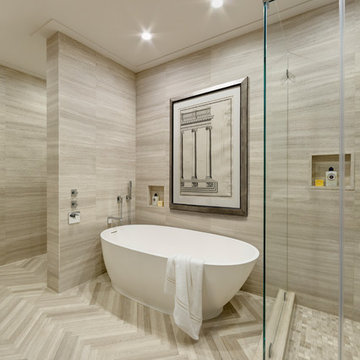
(photographed for Artistic Tile)
Custom-cut Vestige Cloud Limestone covers this master bath from head to toe. Serene and inviting.
Foto di una piccola stanza da bagno padronale moderna con vasca freestanding, piastrelle beige, piastrelle di pietra calcarea, pareti beige, pavimento in pietra calcarea, top in pietra calcarea e pavimento beige
Foto di una piccola stanza da bagno padronale moderna con vasca freestanding, piastrelle beige, piastrelle di pietra calcarea, pareti beige, pavimento in pietra calcarea, top in pietra calcarea e pavimento beige
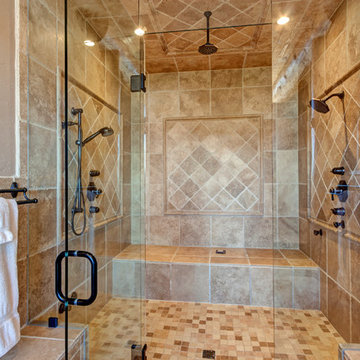
Idee per una grande stanza da bagno padronale rustica con ante a persiana, ante in legno bruno, vasca da incasso, doccia alcova, piastrelle beige, piastrelle di pietra calcarea, pareti beige, pavimento in pietra calcarea, lavabo sottopiano, top in pietra calcarea, pavimento multicolore, porta doccia a battente e top multicolore
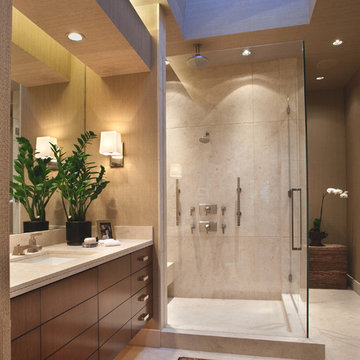
Master Bathroom, His
Photo by Robert Hansen
Idee per una grande stanza da bagno padronale minimal con ante lisce, ante in legno bruno, doccia ad angolo, piastrelle beige, piastrelle in pietra, pareti beige, pavimento in pietra calcarea, lavabo sottopiano, top in pietra calcarea, pavimento beige e porta doccia a battente
Idee per una grande stanza da bagno padronale minimal con ante lisce, ante in legno bruno, doccia ad angolo, piastrelle beige, piastrelle in pietra, pareti beige, pavimento in pietra calcarea, lavabo sottopiano, top in pietra calcarea, pavimento beige e porta doccia a battente
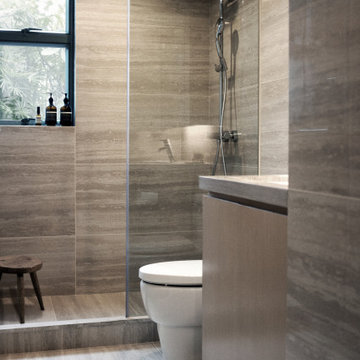
A modern light-filled walk-in shower with a view towards the private garden terrace.
Esempio di una piccola stanza da bagno con doccia moderna con ante lisce, ante in legno chiaro, doccia aperta, WC monopezzo, piastrelle beige, piastrelle in ceramica, pareti beige, pavimento con piastrelle in ceramica, lavabo da incasso, top in pietra calcarea, pavimento beige, doccia aperta, top beige, un lavabo e mobile bagno incassato
Esempio di una piccola stanza da bagno con doccia moderna con ante lisce, ante in legno chiaro, doccia aperta, WC monopezzo, piastrelle beige, piastrelle in ceramica, pareti beige, pavimento con piastrelle in ceramica, lavabo da incasso, top in pietra calcarea, pavimento beige, doccia aperta, top beige, un lavabo e mobile bagno incassato

The primary goal for this project was to craft a modernist derivation of pueblo architecture. Set into a heavily laden boulder hillside, the design also reflects the nature of the stacked boulder formations. The site, located near local landmark Pinnacle Peak, offered breathtaking views which were largely upward, making proximity an issue. Maintaining southwest fenestration protection and maximizing views created the primary design constraint. The views are maximized with careful orientation, exacting overhangs, and wing wall locations. The overhangs intertwine and undulate with alternating materials stacking to reinforce the boulder strewn backdrop. The elegant material palette and siting allow for great harmony with the native desert.
The Elegant Modern at Estancia was the collaboration of many of the Valley's finest luxury home specialists. Interiors guru David Michael Miller contributed elegance and refinement in every detail. Landscape architect Russ Greey of Greey | Pickett contributed a landscape design that not only complimented the architecture, but nestled into the surrounding desert as if always a part of it. And contractor Manship Builders -- Jim Manship and project manager Mark Laidlaw -- brought precision and skill to the construction of what architect C.P. Drewett described as "a watch."
Project Details | Elegant Modern at Estancia
Architecture: CP Drewett, AIA, NCARB
Builder: Manship Builders, Carefree, AZ
Interiors: David Michael Miller, Scottsdale, AZ
Landscape: Greey | Pickett, Scottsdale, AZ
Photography: Dino Tonn, Scottsdale, AZ
Publications:
"On the Edge: The Rugged Desert Landscape Forms the Ideal Backdrop for an Estancia Home Distinguished by its Modernist Lines" Luxe Interiors + Design, Nov/Dec 2015.
Awards:
2015 PCBC Grand Award: Best Custom Home over 8,000 sq. ft.
2015 PCBC Award of Merit: Best Custom Home over 8,000 sq. ft.
The Nationals 2016 Silver Award: Best Architectural Design of a One of a Kind Home - Custom or Spec
2015 Excellence in Masonry Architectural Award - Merit Award
Photography: Dino Tonn
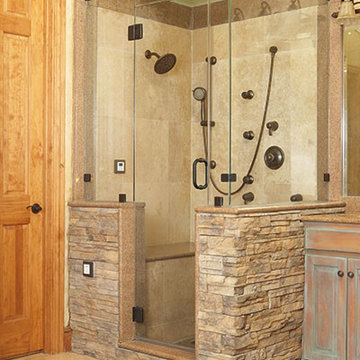
Ispirazione per una stanza da bagno padronale classica di medie dimensioni con ante con bugna sagomata, ante con finitura invecchiata, doccia alcova, piastrelle beige, piastrelle in gres porcellanato, pareti beige, pavimento in gres porcellanato, lavabo sottopiano, top in pietra calcarea, pavimento beige, porta doccia a battente e top beige

Another view of the bathroom to showcase the trendy fireplace within the wall mural.
Ispirazione per una stanza da bagno padronale classica di medie dimensioni con ante lisce, ante in legno scuro, vasca sottopiano, piastrelle beige, lastra di pietra, pareti beige, pavimento in gres porcellanato, lavabo sottopiano e top in pietra calcarea
Ispirazione per una stanza da bagno padronale classica di medie dimensioni con ante lisce, ante in legno scuro, vasca sottopiano, piastrelle beige, lastra di pietra, pareti beige, pavimento in gres porcellanato, lavabo sottopiano e top in pietra calcarea
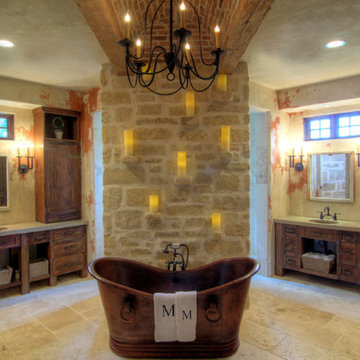
A Tuscan farmhouse style master bathroom with a large copper tub and candle wall feature.
Foto di una grande stanza da bagno padronale mediterranea con ante in legno scuro, vasca freestanding, piastrelle beige, top in pietra calcarea, ante in stile shaker, doccia alcova, piastrelle in pietra, pareti beige, pavimento con piastrelle in ceramica, lavabo sottopiano, pavimento beige e porta doccia a battente
Foto di una grande stanza da bagno padronale mediterranea con ante in legno scuro, vasca freestanding, piastrelle beige, top in pietra calcarea, ante in stile shaker, doccia alcova, piastrelle in pietra, pareti beige, pavimento con piastrelle in ceramica, lavabo sottopiano, pavimento beige e porta doccia a battente
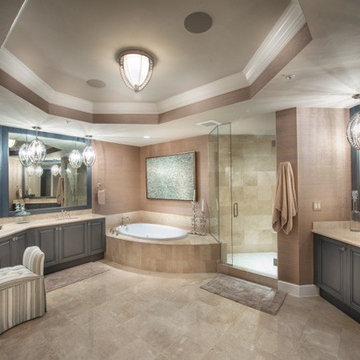
Idee per una stanza da bagno padronale chic di medie dimensioni con ante con bugna sagomata, ante grigie, vasca ad angolo, doccia ad angolo, WC a due pezzi, piastrelle beige, piastrelle di pietra calcarea, pareti beige, pavimento in pietra calcarea, lavabo sottopiano e top in pietra calcarea
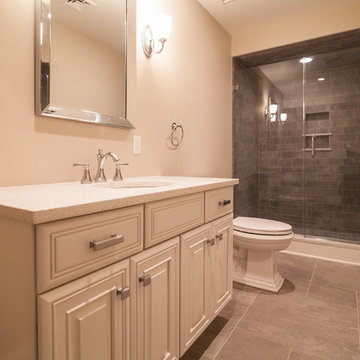
Esempio di una stanza da bagno con doccia contemporanea di medie dimensioni con ante con bugna sagomata, ante bianche, doccia alcova, WC a due pezzi, pareti beige, pavimento con piastrelle in ceramica, lavabo sottopiano e top in pietra calcarea
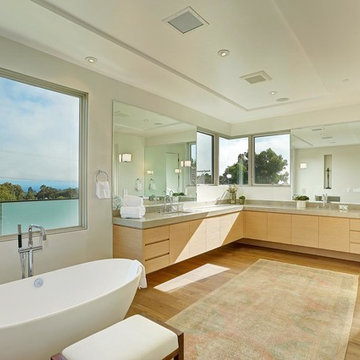
Architect: Nadav Rokach
Interior Design: Eliana Rokach
Contractor: Building Solutions and Design, Inc
Staging: Rachel Leigh Ward/ Meredit Baer
Foto di un'ampia stanza da bagno padronale moderna con lavabo sottopiano, ante lisce, ante in legno scuro, top in pietra calcarea, vasca freestanding, doccia doppia, WC monopezzo, piastrelle beige, lastra di pietra, pareti beige e pavimento in legno massello medio
Foto di un'ampia stanza da bagno padronale moderna con lavabo sottopiano, ante lisce, ante in legno scuro, top in pietra calcarea, vasca freestanding, doccia doppia, WC monopezzo, piastrelle beige, lastra di pietra, pareti beige e pavimento in legno massello medio
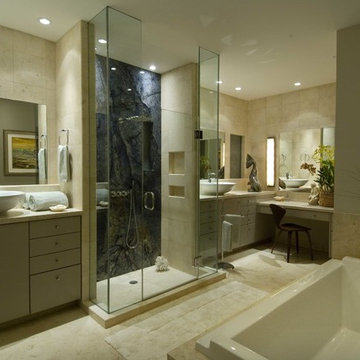
Immagine di una grande stanza da bagno padronale minimalista con ante lisce, ante beige, vasca da incasso, piastrelle beige, pareti beige, lavabo a bacinella, top in pietra calcarea, pavimento beige, porta doccia a battente e top beige
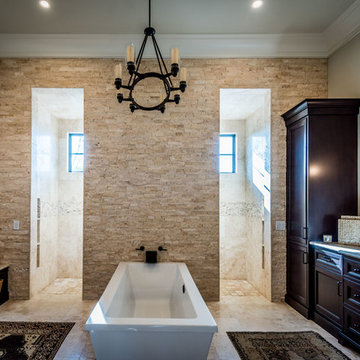
The designer was going for a soft, comfortable, but elegant coastal home look ... and she got it just right in this master bathroom. The free standing tub is framed by the striking split face stack stone travertine wall - absolutely gorgeous. Behind the stacked wall is a walk-in shower with lots of room and sunlight. The sun coming in actually warms the floor. We have Ivory travertine floors for the bathroom and shower walls and a 4 x 4 travertine for the shower floor. The bathroom vanity tops are a polished seashell limestone, a natural seashell limestone, made with Shell Reef. The same limestone is on the bench tops. What a great job of pulling all these details together.

We were excited when the homeowners of this project approached us to help them with their whole house remodel as this is a historic preservation project. The historical society has approved this remodel. As part of that distinction we had to honor the original look of the home; keeping the façade updated but intact. For example the doors and windows are new but they were made as replicas to the originals. The homeowners were relocating from the Inland Empire to be closer to their daughter and grandchildren. One of their requests was additional living space. In order to achieve this we added a second story to the home while ensuring that it was in character with the original structure. The interior of the home is all new. It features all new plumbing, electrical and HVAC. Although the home is a Spanish Revival the homeowners style on the interior of the home is very traditional. The project features a home gym as it is important to the homeowners to stay healthy and fit. The kitchen / great room was designed so that the homewoners could spend time with their daughter and her children. The home features two master bedroom suites. One is upstairs and the other one is down stairs. The homeowners prefer to use the downstairs version as they are not forced to use the stairs. They have left the upstairs master suite as a guest suite.
Enjoy some of the before and after images of this project:
http://www.houzz.com/discussions/3549200/old-garage-office-turned-gym-in-los-angeles
http://www.houzz.com/discussions/3558821/la-face-lift-for-the-patio
http://www.houzz.com/discussions/3569717/la-kitchen-remodel
http://www.houzz.com/discussions/3579013/los-angeles-entry-hall
http://www.houzz.com/discussions/3592549/exterior-shots-of-a-whole-house-remodel-in-la
http://www.houzz.com/discussions/3607481/living-dining-rooms-become-a-library-and-formal-dining-room-in-la
http://www.houzz.com/discussions/3628842/bathroom-makeover-in-los-angeles-ca
http://www.houzz.com/discussions/3640770/sweet-dreams-la-bedroom-remodels
Exterior: Approved by the historical society as a Spanish Revival, the second story of this home was an addition. All of the windows and doors were replicated to match the original styling of the house. The roof is a combination of Gable and Hip and is made of red clay tile. The arched door and windows are typical of Spanish Revival. The home also features a Juliette Balcony and window.
Library / Living Room: The library offers Pocket Doors and custom bookcases.
Powder Room: This powder room has a black toilet and Herringbone travertine.
Kitchen: This kitchen was designed for someone who likes to cook! It features a Pot Filler, a peninsula and an island, a prep sink in the island, and cookbook storage on the end of the peninsula. The homeowners opted for a mix of stainless and paneled appliances. Although they have a formal dining room they wanted a casual breakfast area to enjoy informal meals with their grandchildren. The kitchen also utilizes a mix of recessed lighting and pendant lights. A wine refrigerator and outlets conveniently located on the island and around the backsplash are the modern updates that were important to the homeowners.
Master bath: The master bath enjoys both a soaking tub and a large shower with body sprayers and hand held. For privacy, the bidet was placed in a water closet next to the shower. There is plenty of counter space in this bathroom which even includes a makeup table.
Staircase: The staircase features a decorative niche
Upstairs master suite: The upstairs master suite features the Juliette balcony
Outside: Wanting to take advantage of southern California living the homeowners requested an outdoor kitchen complete with retractable awning. The fountain and lounging furniture keep it light.
Home gym: This gym comes completed with rubberized floor covering and dedicated bathroom. It also features its own HVAC system and wall mounted TV.
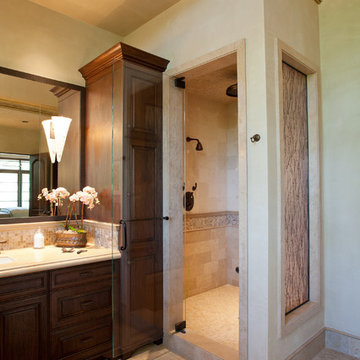
Russell Abraham Photography
Ispirazione per un'ampia stanza da bagno padronale mediterranea con ante con bugna sagomata, ante in legno bruno, vasca freestanding, doccia ad angolo, WC monopezzo, piastrelle beige, piastrelle in pietra, pareti beige, pavimento in marmo, lavabo sottopiano e top in pietra calcarea
Ispirazione per un'ampia stanza da bagno padronale mediterranea con ante con bugna sagomata, ante in legno bruno, vasca freestanding, doccia ad angolo, WC monopezzo, piastrelle beige, piastrelle in pietra, pareti beige, pavimento in marmo, lavabo sottopiano e top in pietra calcarea
Bagni con pareti beige e top in pietra calcarea - Foto e idee per arredare
7

