Bagni con pareti beige e soffitto in perlinato - Foto e idee per arredare
Filtra anche per:
Budget
Ordina per:Popolari oggi
1 - 20 di 83 foto

Needham Spec House. Primary Bathroom: Schrock cabinets Double vanity with Newport Brass fixtures, freestanding tub, oversized shower, cathedral ceiling with nickel gap. Quartz counter. Main floor and Shower wall tiles 12 x 24 porcelain on the horizontal. Custom shower niche with quartz windowsill bottom and bench. Hexagon tile shower floor. Trim color Benjamin Moore Chantilly Lace. Wall color and lights provided by BUYER. Photography by Sheryl Kalis. Construction by Veatch Property Development.

A country club respite for our busy professional Bostonian clients. Our clients met in college and have been weekending at the Aquidneck Club every summer for the past 20+ years. The condos within the original clubhouse seldom come up for sale and gather a loyalist following. Our clients jumped at the chance to be a part of the club's history for the next generation. Much of the club’s exteriors reflect a quintessential New England shingle style architecture. The internals had succumbed to dated late 90s and early 2000s renovations of inexpensive materials void of craftsmanship. Our client’s aesthetic balances on the scales of hyper minimalism, clean surfaces, and void of visual clutter. Our palette of color, materiality & textures kept to this notion while generating movement through vintage lighting, comfortable upholstery, and Unique Forms of Art.
A Full-Scale Design, Renovation, and furnishings project.

Beautiful remodel of master bathroom. This reminds us of our mountain roots with warm earth colors and wood finishes.
Ispirazione per una grande stanza da bagno padronale stile rurale con ante con riquadro incassato, ante con finitura invecchiata, vasca freestanding, doccia alcova, piastrelle multicolore, piastrelle di vetro, pareti beige, pavimento in gres porcellanato, lavabo a bacinella, top in quarzo composito, WC monopezzo, pavimento grigio, un lavabo, mobile bagno incassato e soffitto in perlinato
Ispirazione per una grande stanza da bagno padronale stile rurale con ante con riquadro incassato, ante con finitura invecchiata, vasca freestanding, doccia alcova, piastrelle multicolore, piastrelle di vetro, pareti beige, pavimento in gres porcellanato, lavabo a bacinella, top in quarzo composito, WC monopezzo, pavimento grigio, un lavabo, mobile bagno incassato e soffitto in perlinato
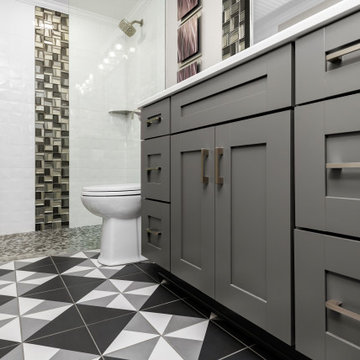
Full home renovation in the Gulf Harbors subdivision of New Port Richey, FL. A mixture of coastal, contemporary, and traditional styles. Cabinetry provided by Wolf Cabinets and flooring and tile provided by Pro Source of Port Richey.
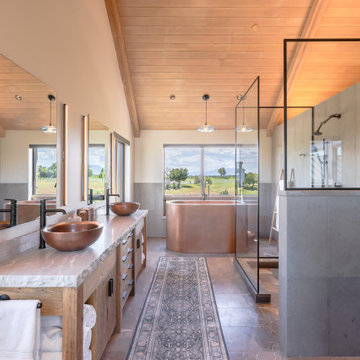
Primary Bathroom
Foto di una grande stanza da bagno padronale boho chic con ante in legno chiaro, vasca freestanding, pareti beige, lavabo a bacinella, pavimento grigio, doccia aperta, top grigio, due lavabi, mobile bagno incassato, soffitto in perlinato e pareti in legno
Foto di una grande stanza da bagno padronale boho chic con ante in legno chiaro, vasca freestanding, pareti beige, lavabo a bacinella, pavimento grigio, doccia aperta, top grigio, due lavabi, mobile bagno incassato, soffitto in perlinato e pareti in legno
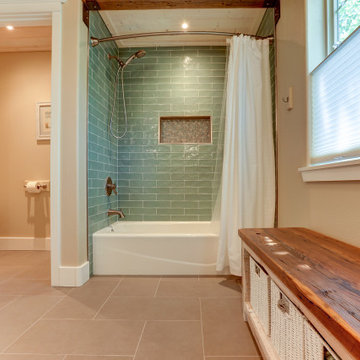
Immagine di una grande stanza da bagno american style con vasca ad alcova, vasca/doccia, WC monopezzo, piastrelle blu, piastrelle in ceramica, pareti beige, pavimento con piastrelle in ceramica, lavabo sottopiano, pavimento beige, doccia con tenda, top bianco, panca da doccia, due lavabi, mobile bagno freestanding, soffitto in perlinato, pareti in perlinato, ante in legno scuro e top in granito
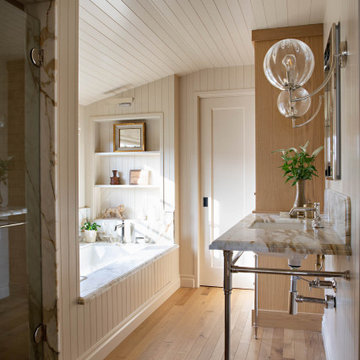
Foto di una stanza da bagno costiera di medie dimensioni con vasca sottopiano, doccia alcova, lastra di pietra, pareti beige, parquet chiaro, lavabo sottopiano, top in marmo, porta doccia a battente, un lavabo, mobile bagno freestanding, soffitto in perlinato e pareti in perlinato
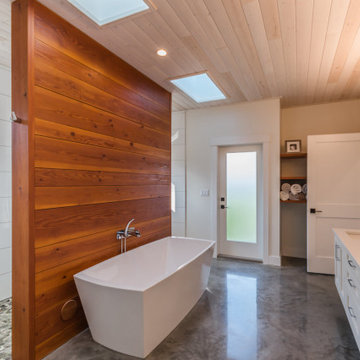
Gorgeous west coast contemporary style bathroom on Vancouver Island.
Foto di una grande stanza da bagno padronale minimal con ante bianche, vasca freestanding, zona vasca/doccia separata, pareti beige, pavimento in cemento, lavabo sottopiano, top in quarzo composito, pavimento grigio, doccia aperta, top bianco, due lavabi, mobile bagno sospeso, soffitto in perlinato e pareti in legno
Foto di una grande stanza da bagno padronale minimal con ante bianche, vasca freestanding, zona vasca/doccia separata, pareti beige, pavimento in cemento, lavabo sottopiano, top in quarzo composito, pavimento grigio, doccia aperta, top bianco, due lavabi, mobile bagno sospeso, soffitto in perlinato e pareti in legno
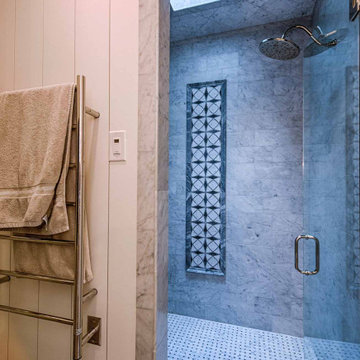
White oak floor and vanities, wainscoting, tub alcove, skylight in shower, Carrara marble countertops, shiplap walls and ceiling, basketweave shower tile, freestanding tub.
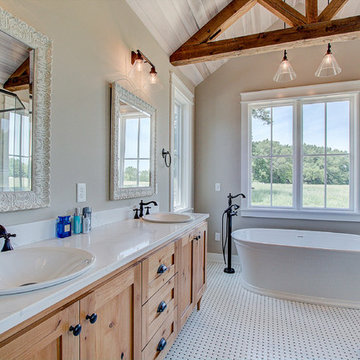
A modern replica of the ole farm home. The beauty and warmth of yesterday, combined with the luxury of today's finishes of windows, high ceilings, lighting fixtures, reclaimed flooring and beams and much more.
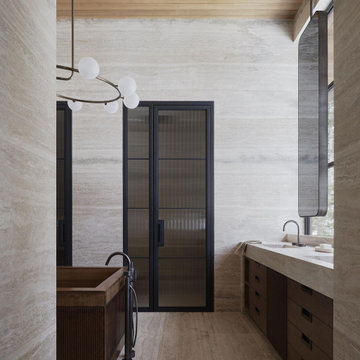
The primary bathroom features panels of travertine and a wooden bathtub. Other wellness-focused spaces throughout the home include a spa, sauna, massage room, salt room, hot tub, and cold plunge.

Immagine di un piccolo bagno di servizio country con consolle stile comò, ante con finitura invecchiata, WC monopezzo, piastrelle beige, piastrelle in gres porcellanato, pareti beige, lavabo sottopiano, top in quarzo composito, top bianco, mobile bagno freestanding, soffitto in perlinato e pannellatura

A neutral color scheme was used in the master bath. Variations in tile sizes create a "tile rug" in the floor in the master bath of the Meadowlark custom home in Ann Arbor, Michigan. Architecture: Woodbury Design Group. Photography: Jeff Garland
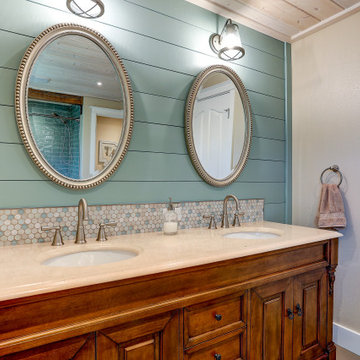
Idee per una grande stanza da bagno american style con vasca ad alcova, vasca/doccia, WC monopezzo, piastrelle blu, piastrelle in ceramica, pareti beige, pavimento con piastrelle in ceramica, lavabo sottopiano, pavimento beige, doccia con tenda, top bianco, panca da doccia, due lavabi, mobile bagno freestanding, soffitto in perlinato, pareti in perlinato, ante in legno scuro e top in granito

Shiplap walls and ceiling, pedestal sink, white oak hardwood flooring.
Idee per un bagno di servizio con ante marroni, WC monopezzo, pareti beige, parquet scuro, lavabo a colonna, top in legno, pavimento marrone, top marrone, mobile bagno freestanding, soffitto in perlinato e pareti in perlinato
Idee per un bagno di servizio con ante marroni, WC monopezzo, pareti beige, parquet scuro, lavabo a colonna, top in legno, pavimento marrone, top marrone, mobile bagno freestanding, soffitto in perlinato e pareti in perlinato
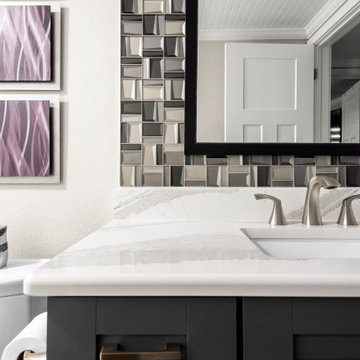
Full home renovation in the Gulf Harbors subdivision of New Port Richey, FL. A mixture of coastal, contemporary, and traditional styles. Cabinetry provided by Wolf Cabinets and flooring and tile provided by Pro Source of Port Richey.
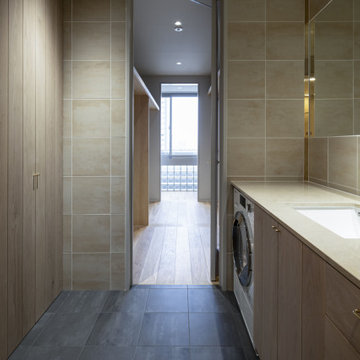
本計画は名古屋市の歴史ある閑静な住宅街にあるマンションのリノベーションのプロジェクトで、夫婦と子ども一人の3人家族のための住宅である。
設計時の要望は大きく2つあり、ダイニングとキッチンが豊かでゆとりある空間にしたいということと、物は基本的には表に見せたくないということであった。
インテリアの基本構成は床をオーク無垢材のフローリング、壁・天井は塗装仕上げとし、その壁の随所に床から天井までいっぱいのオーク無垢材の小幅板が現れる。LDKのある主室は黒いタイルの床に、壁・天井は寒水入りの漆喰塗り、出入口や家具扉のある長手一面をオーク無垢材が7m以上連続する壁とし、キッチン側の壁はワークトップに合わせて御影石としており、各面に異素材が対峙する。洗面室、浴室は壁床をモノトーンの磁器質タイルで統一し、ミニマルで洗練されたイメージとしている。
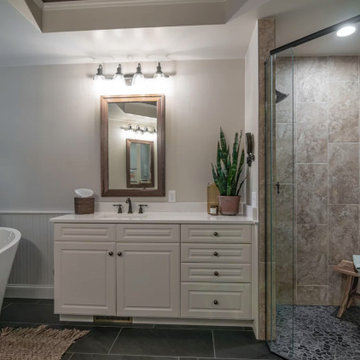
Alongside Pinnacle Interior Designs we took this large bathroom and made it have a distinct personality unique to the homeowner's desires. We added special details in the ceiling with stained shiplap feature and matching custom mirrors. We added bead board to match the re-painted existing cabinetry. Lastly we chose tile that had a warm, slightly rustic feel.
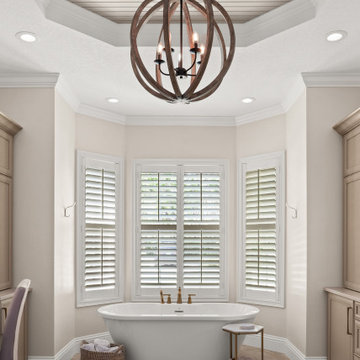
Esempio di una grande stanza da bagno padronale chic con ante in stile shaker, ante beige, vasca freestanding, doccia alcova, WC monopezzo, piastrelle beige, pareti beige, pavimento in travertino, lavabo sottopiano, top in quarzite, pavimento beige, porta doccia a battente, top beige, panca da doccia, due lavabi, mobile bagno incassato e soffitto in perlinato
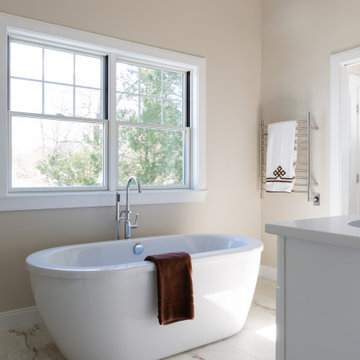
Needham Spec House. Primary Bathroom: Schrock cabinets Double vanity with Newport Brass fixtures, freestanding tub, oversized shower, cathedral ceiling with nickel gap. Quartz counter. Main floor and Shower wall tiles 12 x 24 porcelain on the horizontal. Custom shower niche with quartz windowsill bottom and bench. Hexagon tile shower floor. Trim color Benjamin Moore Chantilly Lace. Wall color and lights provided by BUYER. Photography by Sheryl Kalis. Construction by Veatch Property Development.
Bagni con pareti beige e soffitto in perlinato - Foto e idee per arredare
1

