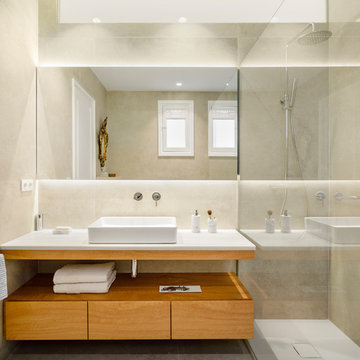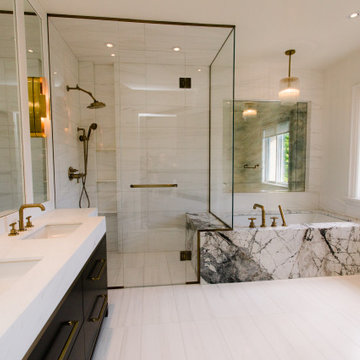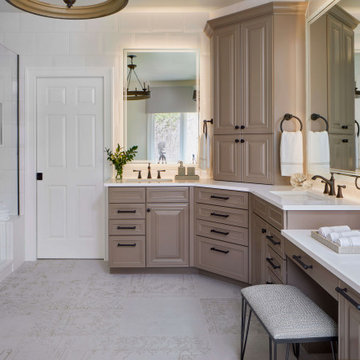Bagni con doccia aperta e pareti beige - Foto e idee per arredare
Filtra anche per:
Budget
Ordina per:Popolari oggi
1 - 20 di 14.922 foto

The marble wall has a builtin shelves on both sides to hold soap and shampoo. The dark wall is a large format glass tile called Lucian from Ann Sacks. The color is Truffle.

Ispirazione per una stanza da bagno padronale contemporanea di medie dimensioni con ante lisce, ante beige, doccia aperta, WC sospeso, piastrelle bianche, piastrelle in ceramica, pareti beige, pavimento con piastrelle in ceramica, lavabo a consolle, top in quarzite, pavimento multicolore, doccia aperta, top grigio, nicchia, due lavabi, mobile bagno sospeso e soffitto ribassato

View towards walk-in shower. This space used to be the original closet to the master bedroom.
Ispirazione per una piccola stanza da bagno padronale moderna con ante lisce, ante in legno bruno, doccia aperta, WC sospeso, piastrelle bianche, piastrelle in ceramica, pareti beige, pavimento con piastrelle in ceramica, lavabo sottopiano, top in quarzo composito, pavimento nero e porta doccia a battente
Ispirazione per una piccola stanza da bagno padronale moderna con ante lisce, ante in legno bruno, doccia aperta, WC sospeso, piastrelle bianche, piastrelle in ceramica, pareti beige, pavimento con piastrelle in ceramica, lavabo sottopiano, top in quarzo composito, pavimento nero e porta doccia a battente

The Tranquility Residence is a mid-century modern home perched amongst the trees in the hills of Suffern, New York. After the homeowners purchased the home in the Spring of 2021, they engaged TEROTTI to reimagine the primary and tertiary bathrooms. The peaceful and subtle material textures of the primary bathroom are rich with depth and balance, providing a calming and tranquil space for daily routines. The terra cotta floor tile in the tertiary bathroom is a nod to the history of the home while the shower walls provide a refined yet playful texture to the room.

Esempio di una piccola stanza da bagno padronale contemporanea con ante lisce, ante in legno bruno, doccia aperta, WC sospeso, piastrelle beige, lastra di pietra, pareti beige, pavimento in pietra calcarea, lavabo sottopiano e top in quarzo composito

Modern French Country Master Bathroom.
Ispirazione per una grande stanza da bagno padronale minimalista con ante a filo, ante in legno chiaro, vasca freestanding, doccia aperta, WC monopezzo, pareti beige, pavimento in legno verniciato, lavabo da incasso, pavimento bianco, doccia aperta e top bianco
Ispirazione per una grande stanza da bagno padronale minimalista con ante a filo, ante in legno chiaro, vasca freestanding, doccia aperta, WC monopezzo, pareti beige, pavimento in legno verniciato, lavabo da incasso, pavimento bianco, doccia aperta e top bianco

Window Treatments by Allure Window Coverings.
Contact us for a free estimate. 503-407-3206
Idee per una grande stanza da bagno tradizionale con vasca ad angolo, doccia aperta, WC monopezzo, piastrelle in ceramica, pareti beige e lavabo da incasso
Idee per una grande stanza da bagno tradizionale con vasca ad angolo, doccia aperta, WC monopezzo, piastrelle in ceramica, pareti beige e lavabo da incasso

Idee per una stanza da bagno con doccia contemporanea con ante in legno scuro, doccia aperta, piastrelle beige, piastrelle in gres porcellanato, pareti beige, pavimento in gres porcellanato, pavimento grigio, doccia aperta, top bianco, ante lisce e lavabo a bacinella

All of the cuts in the tile were deliberate. Notice the equal reveal on either side of the soap niche. A rectangular soap niche is not only modern and unique, but also has a much higher storage capacity than the traditional small square recess. The pony wall provides separation and privacy and also is able to support the long floating bench across the back wall.

Foto di una stanza da bagno padronale contemporanea di medie dimensioni con ante in stile shaker, vasca da incasso, doccia aperta, piastrelle blu, piastrelle in ceramica, pareti beige e pavimento in marmo

© Paul Bardagjy Photography
Foto di una stanza da bagno padronale minimalista di medie dimensioni con doccia aperta, piastrelle beige, pareti beige, pavimento in pietra calcarea, lavabo rettangolare, doccia aperta, piastrelle di pietra calcarea, pavimento beige e panca da doccia
Foto di una stanza da bagno padronale minimalista di medie dimensioni con doccia aperta, piastrelle beige, pareti beige, pavimento in pietra calcarea, lavabo rettangolare, doccia aperta, piastrelle di pietra calcarea, pavimento beige e panca da doccia

A bathroom is a room in a house that contains a bath or shower, a wash basin, and sometimes a toilet.
Foto di una stanza da bagno padronale di medie dimensioni con ante lisce, ante in legno bruno, vasca ad angolo, doccia aperta, WC monopezzo, piastrelle beige, piastrelle a mosaico, pareti beige, pavimento con piastrelle a mosaico, lavabo sottopiano, top in marmo, pavimento bianco, porta doccia a battente, top bianco, panca da doccia, due lavabi e mobile bagno incassato
Foto di una stanza da bagno padronale di medie dimensioni con ante lisce, ante in legno bruno, vasca ad angolo, doccia aperta, WC monopezzo, piastrelle beige, piastrelle a mosaico, pareti beige, pavimento con piastrelle a mosaico, lavabo sottopiano, top in marmo, pavimento bianco, porta doccia a battente, top bianco, panca da doccia, due lavabi e mobile bagno incassato

Floors tiled in 'Lombardo' hexagon mosaic honed marble from Artisans of Devizes | Shower wall tiled in 'Lombardo' large format honed marble from Artisans of Devizes | Brassware is by Gessi in the finish 706 (Blackened Chrome) | Bronze mirror feature wall comprised of 3 bevelled panels | Custom vanity unit and cabinetry made by Luxe Projects London | Stone sink fabricated by AC Stone & Ceramic out of Oribico marble

The shower floor and niche are designed in a Skyline Honed 1 x 1 Hexagon Marble Mosaic tile. We added a shower bench and strategically placed grab bars for stability and safety, along with robe hooks for convenience. Delta fixtures in matte black complete this gorgeous ADA-compliant shower.

This Waukesha bathroom remodel was unique because the homeowner needed wheelchair accessibility. We designed a beautiful master bathroom and met the client’s ADA bathroom requirements.
Original Space
The old bathroom layout was not functional or safe. The client could not get in and out of the shower or maneuver around the vanity or toilet. The goal of this project was ADA accessibility.
ADA Bathroom Requirements
All elements of this bathroom and shower were discussed and planned. Every element of this Waukesha master bathroom is designed to meet the unique needs of the client. Designing an ADA bathroom requires thoughtful consideration of showering needs.
Open Floor Plan – A more open floor plan allows for the rotation of the wheelchair. A 5-foot turning radius allows the wheelchair full access to the space.
Doorways – Sliding barn doors open with minimal force. The doorways are 36” to accommodate a wheelchair.
Curbless Shower – To create an ADA shower, we raised the sub floor level in the bedroom. There is a small rise at the bedroom door and the bathroom door. There is a seamless transition to the shower from the bathroom tile floor.
Grab Bars – Decorative grab bars were installed in the shower, next to the toilet and next to the sink (towel bar).
Handheld Showerhead – The handheld Delta Palm Shower slips over the hand for easy showering.
Shower Shelves – The shower storage shelves are minimalistic and function as handhold points.
Non-Slip Surface – Small herringbone ceramic tile on the shower floor prevents slipping.
ADA Vanity – We designed and installed a wheelchair accessible bathroom vanity. It has clearance under the cabinet and insulated pipes.
Lever Faucet – The faucet is offset so the client could reach it easier. We installed a lever operated faucet that is easy to turn on/off.
Integrated Counter/Sink – The solid surface counter and sink is durable and easy to clean.
ADA Toilet – The client requested a bidet toilet with a self opening and closing lid. ADA bathroom requirements for toilets specify a taller height and more clearance.
Heated Floors – WarmlyYours heated floors add comfort to this beautiful space.
Linen Cabinet – A custom linen cabinet stores the homeowners towels and toiletries.
Style
The design of this bathroom is light and airy with neutral tile and simple patterns. The cabinetry matches the existing oak woodwork throughout the home.

Double vanity in the master bathroom with gold colored faucets and black hardware.
Immagine di una stanza da bagno padronale moderna di medie dimensioni con ante blu, vasca freestanding, doccia aperta, piastrelle bianche, piastrelle in ceramica, pareti beige, pavimento con piastrelle in ceramica, pavimento nero, porta doccia scorrevole, top bianco, nicchia, due lavabi e mobile bagno incassato
Immagine di una stanza da bagno padronale moderna di medie dimensioni con ante blu, vasca freestanding, doccia aperta, piastrelle bianche, piastrelle in ceramica, pareti beige, pavimento con piastrelle in ceramica, pavimento nero, porta doccia scorrevole, top bianco, nicchia, due lavabi e mobile bagno incassato

Idee per una grande stanza da bagno padronale country con ante con bugna sagomata, ante in legno chiaro, doccia aperta, piastrelle beige, pareti beige, lavabo da incasso, pavimento beige, porta doccia a battente, top bianco, panca da doccia, un lavabo e mobile bagno incassato

Foto di una stanza da bagno con doccia minimal di medie dimensioni con ante lisce, ante turchesi, doccia aperta, piastrelle bianche, piastrelle diamantate, pareti beige, pavimento con piastrelle in ceramica, top in granito, pavimento bianco, porta doccia a battente, top bianco e lavabo sottopiano

La salle de bain est en deux parties. Une partie douche derrière le placard central, une partie baignoire face au meuble vasque suspendu. Celui ci est très fonctionnel avec ses vasques semi encastrées et son plan vasque sur lequel on peut poser des éléments. Le coin salle de bain est délimité par une verrière qui apporte du cachet. Cet aménagement permet de bénéficier d'une grande baignoire ainsi que d'une grande douche.

Nathalie Priem Photography
Esempio di una stanza da bagno padronale costiera di medie dimensioni con vasca freestanding, doccia aperta, WC sospeso, piastrelle beige, piastrelle di marmo, pareti beige, pavimento in marmo, lavabo da incasso, top in marmo, pavimento beige, porta doccia a battente e top beige
Esempio di una stanza da bagno padronale costiera di medie dimensioni con vasca freestanding, doccia aperta, WC sospeso, piastrelle beige, piastrelle di marmo, pareti beige, pavimento in marmo, lavabo da incasso, top in marmo, pavimento beige, porta doccia a battente e top beige
Bagni con doccia aperta e pareti beige - Foto e idee per arredare
1

