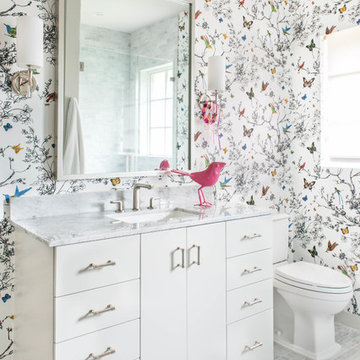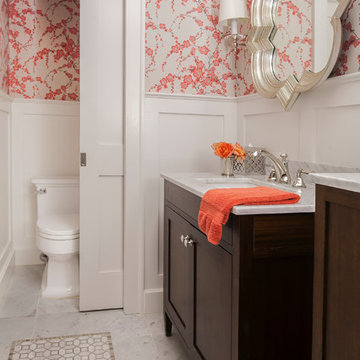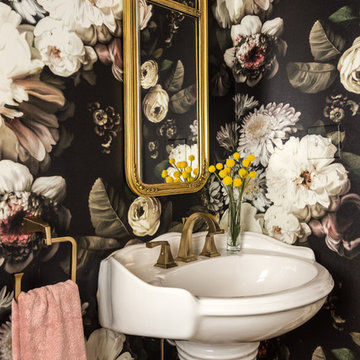Bagni con pareti arancioni e pareti multicolore - Foto e idee per arredare
Ordina per:Popolari oggi
1 - 20 di 20.517 foto

Il bagno dallo spazio ridotto è stato studiato nei minimi particolari. I rivestimenti e il pavimento coordinati ma di diversi colori e formati sono stati la vera sfida di questo spazio.

Immagine di un piccolo bagno di servizio classico con ante con bugna sagomata, ante verdi, WC a due pezzi, pareti multicolore, pavimento in travertino, lavabo a bacinella, top in quarzo composito, pavimento marrone, top multicolore, mobile bagno freestanding e carta da parati

Ispirazione per un bagno di servizio design con top bianco, mobile bagno freestanding, carta da parati, pareti multicolore e lavabo a consolle

Idee per una stanza da bagno padronale classica con ante con riquadro incassato, ante bianche, vasca con piedi a zampa di leone, WC a due pezzi, pareti multicolore, pavimento in marmo, top in marmo, pavimento grigio e top grigio

Immagine di un piccolo bagno di servizio country con WC a due pezzi, pareti multicolore, pavimento in legno massello medio, lavabo a colonna e pavimento marrone

Immagine di un piccolo bagno di servizio chic con ante bianche, WC monopezzo, pareti multicolore, parquet scuro, lavabo sottopiano, top in marmo, pavimento marrone, ante con riquadro incassato e top bianco

Reagen Taylor Photography
Idee per una stanza da bagno per bambini minimal con ante lisce, ante bianche, WC a due pezzi, pareti multicolore, lavabo sottopiano e pavimento grigio
Idee per una stanza da bagno per bambini minimal con ante lisce, ante bianche, WC a due pezzi, pareti multicolore, lavabo sottopiano e pavimento grigio

Designed by Banner Day Interiors, these minty green bathroom tiles in a subway pattern add just the right pop of color to this classic-inspired shower. Sample more handmade colors at fireclaytile.com/samples
TILE SHOWN
4x8 Tiles in Celadon

Foto di una stanza da bagno tradizionale con ante in stile shaker, ante in legno bruno, WC a due pezzi, pareti multicolore, lavabo sottopiano, pavimento grigio e top bianco

This transitional-inspired remodel to this lovely Bonita Bay home consists of a completely transformed kitchen and bathrooms. The kitchen was redesigned for better functionality, better flow and is now more open to the adjacent rooms. The original kitchen design was very outdated, with natural wood color cabinets, corian countertops, white appliances, a very small island and peninsula, which closed off the kitchen with only one way in and out. The new kitchen features a massive island with seating for six, gorgeous quartz countertops, all new upgraded stainless steel appliances, magnificent white cabinets, including a glass front display cabinet and pantry. The two-toned cabinetry consists of white permitter cabinets, while the island boasts beautiful blue cabinetry. The blue cabinetry is also featured in the bathroom. The bathroom is quite special. Colorful wallpaper sets the tone with a wonderful decorative pattern. The blue cabinets contrasted with the white quartz counters, and gold finishes are truly lovely. New flooring was installed throughout.

Immagine di un bagno di servizio chic di medie dimensioni con ante a filo, ante nere, top bianco, pareti multicolore, top in marmo e pavimento bianco

Powder room gets an explosion of color with new over-scaled floral wallpaper, brass faucets and accessories, antique mirror and new lighting.
Idee per un piccolo bagno di servizio bohémian con pareti multicolore e lavabo a colonna
Idee per un piccolo bagno di servizio bohémian con pareti multicolore e lavabo a colonna

Our clients relocated to Ann Arbor and struggled to find an open layout home that was fully functional for their family. We worked to create a modern inspired home with convenient features and beautiful finishes.
This 4,500 square foot home includes 6 bedrooms, and 5.5 baths. In addition to that, there is a 2,000 square feet beautifully finished basement. It has a semi-open layout with clean lines to adjacent spaces, and provides optimum entertaining for both adults and kids.
The interior and exterior of the home has a combination of modern and transitional styles with contrasting finishes mixed with warm wood tones and geometric patterns.

Immagine di un bagno di servizio chic con pareti multicolore, lavabo sottopiano, top grigio e top in marmo

Rainforest Bathroom in Horsham, West Sussex
Explore this rainforest-inspired bathroom, utilising leafy tiles, brushed gold brassware and great storage options.
The Brief
This Horsham-based couple required an update of their en-suite bathroom and sought to create an indulgent space with a difference, whilst also encompassing their interest in art and design.
Creating a great theme was key to this project, but storage requirements were also an important consideration. Space to store bathroom essentials was key, as well as areas to display decorative items.
Design Elements
A leafy rainforest tile is one of the key design elements of this projects.
It has been used as an accent within storage niches and for the main shower wall, and contributes towards the arty design this client favoured from initial conversations about the project. On the opposing shower wall, a mint tile has been used, with a neutral tile used on the remaining two walls.
Including plentiful storage was key to ensure everything had its place in this en-suite. A sizeable furniture unit and matching mirrored cabinet from supplier Pelipal incorporate plenty of storage, in a complimenting wood finish.
Special Inclusions
To compliment the green and leafy theme, a selection of brushed gold brassware has been utilised within the shower, basin area, flush plate and towel rail. Including the brushed gold elements enhanced the design and further added to the unique theme favoured by the client.
Storage niches have been used within the shower and above sanitaryware, as a place to store decorative items and everyday showering essentials.
The shower itself is made of a Crosswater enclosure and tray, equipped with a waterfall style shower and matching shower control.
Project Highlight
The highlight of this project is the sizeable furniture unit and matching mirrored cabinet from German supplier Pelipal, chosen in the san remo oak finish.
This furniture adds all-important storage space for the client and also perfectly matches the leafy theme of this bathroom project.
The End Result
This project highlights the amazing results that can be achieved when choosing something a little bit different. Designer Martin has created a fantastic theme for this client, with elements that work in perfect harmony, and achieve the initial brief of the client.
If you’re looking to create a unique style in your next bathroom, en-suite or cloakroom project, discover how our expert design team can transform your space with a free design appointment.
Arrange a free bathroom design appointment in showroom or online.

Lincoln Lighthill Architect employed several discrete updates that collectively transform this existing row house.
At the heart of the home, a section of floor was removed at the top level to open up the existing stair and allow light from a new skylight to penetrate deep into the home. The stair itself received a new maple guardrail and planter, with a Fiddle-leaf fig tree growing up through the opening towards the skylight.
On the top living level, an awkwardly located entrance to a full bathroom directly off the main stair was moved around the corner and out of the way by removing a little used tub from the bathroom, as well as an outdated heater in the back corner. This created a more discrete entrance to the existing, now half-bath, and opened up a space for a wall of pantry cabinets with built-in refrigerator, and an office nook at the rear of the house with a huge new awning window to let in light and air.
Downstairs, the two existing bathrooms were reconfigured and recreated as dedicated master and kids baths. The kids bath uses yellow and white hexagonal Heath tile to create a pixelated celebration of color. The master bath, hidden behind a flush wall of walnut cabinetry, utilizes another Heath tile color to create a calming retreat.
Throughout the home, walnut thin-ply cabinetry creates a strong contrast to the existing maple flooring, while the exposed blond edges of the material tie the two together. Rounded edges on integral pulls and door edges create pinstripe detailing that adds richness and a sense of playfulness to the design.
This project was featured by Houzz: https://tinyurl.com/stn2hcze

A totally modernized master bath
Ispirazione per una piccola stanza da bagno con doccia minimalista con ante lisce, ante bianche, doccia alcova, piastrelle grigie, piastrelle di vetro, pavimento con piastrelle in ceramica, lavabo sottopiano, top in superficie solida, pavimento grigio, porta doccia a battente, top bianco, un lavabo, vasca ad alcova e pareti multicolore
Ispirazione per una piccola stanza da bagno con doccia minimalista con ante lisce, ante bianche, doccia alcova, piastrelle grigie, piastrelle di vetro, pavimento con piastrelle in ceramica, lavabo sottopiano, top in superficie solida, pavimento grigio, porta doccia a battente, top bianco, un lavabo, vasca ad alcova e pareti multicolore

Foto di un bagno di servizio minimal con WC sospeso, pareti multicolore, lavabo sospeso, pavimento grigio e carta da parati

Well, we chose to go wild in this room which was all designed around the sink that was found in a lea market in Baku, Azerbaijan.
Idee per un piccolo bagno di servizio bohémian con ante verdi, WC a due pezzi, piastrelle bianche, piastrelle in ceramica, pareti multicolore, pavimento in cementine, top in marmo, pavimento multicolore, top verde, mobile bagno sospeso, soffitto in carta da parati e carta da parati
Idee per un piccolo bagno di servizio bohémian con ante verdi, WC a due pezzi, piastrelle bianche, piastrelle in ceramica, pareti multicolore, pavimento in cementine, top in marmo, pavimento multicolore, top verde, mobile bagno sospeso, soffitto in carta da parati e carta da parati

Immagine di un bagno di servizio chic con pareti multicolore, parquet chiaro, lavabo sottopiano, pavimento beige, top grigio e carta da parati
Bagni con pareti arancioni e pareti multicolore - Foto e idee per arredare
1