Bagni con pareti arancioni e pareti multicolore - Foto e idee per arredare
Filtra anche per:
Budget
Ordina per:Popolari oggi
101 - 120 di 20.525 foto
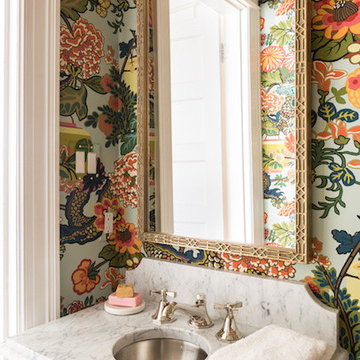
Meet Meridith: a super-mom who’s as busy as she is badass — and easily my favorite overachiever. She slays her office job and comes home to an equally high-octane family life.
We share a love for city living with farmhouse aspirations. There’s a vegetable garden in the backyard, a black cat, and a floppy eared rabbit named Rocky. There has been a mobile chicken coop and a colony of bees in the backyard. At one point they even had a pregnant hedgehog on their hands!
Between gardening, entertaining, and helping with homework, Meridith has zero time for interior design. Spending several days a week in New York for work, she has limited amount of time at home with her family. My goal was to let her make the most of it by taking her design projects off her to do list and let her get back to her family (and rabbit).
I wanted her to spend her weekends at her son's baseball games, not shopping for sofas. That’s my cue!
Meridith is wonderful. She is one of the kindest people I know. We had so much fun, it doesn’t seem fair to call this “work”. She is loving, and smart, and funny. She’s one of those girlfriends everyone wants to call their own best friend. I wanted her house to reflect that: to feel cozy and inviting, and encourage guests to stay a while.
Meridith is not your average beige person, and she has excellent taste. Plus, she was totally hands-on with design choices. It was a true collaboration. We played up her quirky side and built usable, inspiring spaces one lightbulb moment at a time.
I took her love for color (sacré blue!) and immediately started creating a plan for her space and thinking about her design wish list. I set out hunting for vibrant hues and intriguing patterns that spoke to her color palette and taste for pattern.
I focused on creating the right vibe in each space: a bit of drama in the dining room, a bit more refined and quiet atmosphere for the living room, and a neutral zen tone in their master bedroom.
Her stuff. My eye.
Meridith’s impeccable taste comes through in her art collection. The perfect placement of her beautiful paintings served as the design model for color and mood.
We had a bit of a chair graveyard on our hands, but we worked with some key pieces of her existing furniture and incorporated other traditional pieces, which struck a pleasant balance. French chairs, Asian-influenced footstools, turned legs, gilded finishes, glass hurricanes – a wonderful mash-up of traditional and contemporary.
Some special touches were custom-made (the marble backsplash in the powder room, the kitchen banquette) and others were happy accidents (a wallpaper we spotted via Pinterest). They all came together in a design aesthetic that feels warm, inviting, and vibrant — just like Meridith!
We built her space based on function.
We asked ourselves, “how will her family use each room on any given day?” Meridith throws legendary dinner parties, so we needed curated seating arrangements that could easily switch from family meals to elegant entertaining. We sought a cozy eat-in kitchen and decongested entryways that still made a statement. Above all, we wanted Meredith’s style and panache to shine through every detail. From the pendant in the entryway, to a wild use of pattern in her dining room drapery, Meredith’s space was a total win. See more of our work at www.safferstone.com. Connect with us on Facebook, get inspired on Pinterest, and share modern musings on life & design on Instagram. Or, share what's on your plate with us at hello@safferstone.com.
Photo: Angie Seckinger
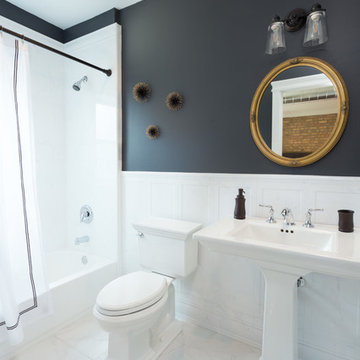
A simple but beautiful bathroom we designed, perfect for Airbnb guests! Clean and contemporary with just a dash of wall decor complemented by a stunning gold-framed mirror. Due to the size of this space, we kept the vanity slim and sleek and the floors, tiling, and vanity a refreshing white color. The upper walls are painted in the same dark charcoal gray as the rest of the home.
Designed by Chi Renovation & Design who serve Chicago and it's surrounding suburbs, with an emphasis on the North Side and North Shore. You'll find their work from the Loop through Lincoln Park, Skokie, Wilmette, and all the way up to Lake Forest.
For more about Chi Renovation & Design, click here: https://www.chirenovation.com/
To learn more about this project, click here:
https://www.chirenovation.com/portfolio/high-end-airbnb-renovation-design/

Foto di una grande stanza da bagno padronale country con ante in stile shaker, ante nere, doccia alcova, piastrelle bianche, piastrelle diamantate, pareti multicolore, pavimento in cementine, lavabo sottopiano, top in quarzo composito, pavimento bianco, porta doccia a battente e top bianco
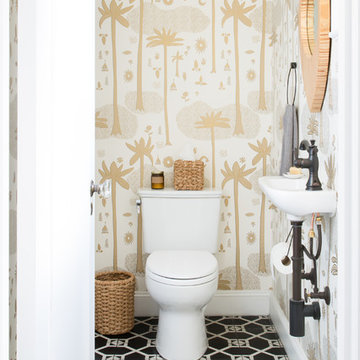
Photography by Suzanna Scott
Ispirazione per un bagno di servizio classico con pareti multicolore, lavabo sospeso e pavimento nero
Ispirazione per un bagno di servizio classico con pareti multicolore, lavabo sospeso e pavimento nero
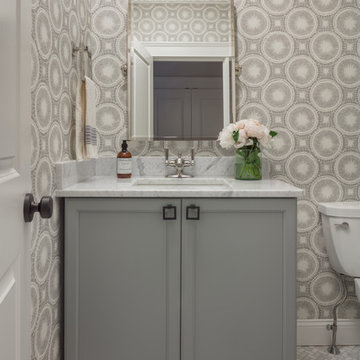
Foto di un bagno di servizio stile marino con ante grigie, pavimento in marmo, lavabo sottopiano, top in marmo, ante con riquadro incassato, pareti multicolore e top bianco

Paul Dyer
Ispirazione per una stanza da bagno padronale vittoriana di medie dimensioni con nessun'anta, vasca ad alcova, vasca/doccia, WC monopezzo, piastrelle bianche, piastrelle di marmo, pareti multicolore, pavimento con piastrelle a mosaico, lavabo a colonna, pavimento bianco, porta doccia a battente, ante verdi e top in marmo
Ispirazione per una stanza da bagno padronale vittoriana di medie dimensioni con nessun'anta, vasca ad alcova, vasca/doccia, WC monopezzo, piastrelle bianche, piastrelle di marmo, pareti multicolore, pavimento con piastrelle a mosaico, lavabo a colonna, pavimento bianco, porta doccia a battente, ante verdi e top in marmo

When the house was purchased, someone had lowered the ceiling with gyp board. We re-designed it with a coffer that looked original to the house. The antique stand for the vessel sink was sourced from an antique store in Berkeley CA. The flooring was replaced with traditional 1" hex tile.
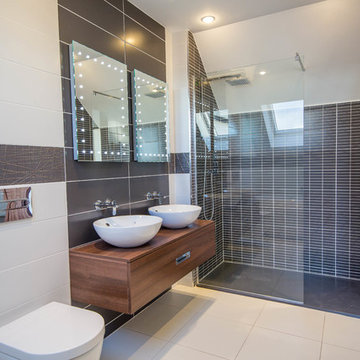
Portfolio - https://www.sigmahomes.ie/portfolio1/john-carroll-glounthaune/
Book A Consultation - https://www.sigmahomes.ie/get-a-quote/
Photo Credit - David Casey

Immagine di una stanza da bagno con doccia tradizionale di medie dimensioni con ante in stile shaker, ante grigie, doccia alcova, WC a due pezzi, piastrelle grigie, piastrelle bianche, piastrelle a listelli, pareti multicolore, pavimento in cementine, lavabo sottopiano, top in marmo, pavimento grigio e porta doccia a battente
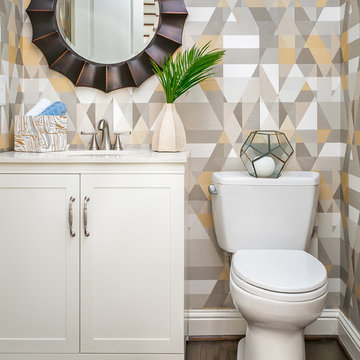
Ispirazione per un bagno di servizio chic con ante bianche, pareti multicolore, parquet scuro, ante in stile shaker, WC a due pezzi, lavabo sottopiano, pavimento marrone e top bianco

Photographer: Jenn Anibal
Ispirazione per un piccolo bagno di servizio chic con consolle stile comò, lavabo sottopiano, pavimento beige, top bianco, ante in legno scuro, WC monopezzo, pareti multicolore, pavimento in gres porcellanato e top in marmo
Ispirazione per un piccolo bagno di servizio chic con consolle stile comò, lavabo sottopiano, pavimento beige, top bianco, ante in legno scuro, WC monopezzo, pareti multicolore, pavimento in gres porcellanato e top in marmo

Immagine di un'ampia stanza da bagno padronale vittoriana con ante grigie, vasca da incasso, piastrelle bianche, doccia alcova, piastrelle di marmo, pareti multicolore, pavimento in marmo e top in marmo
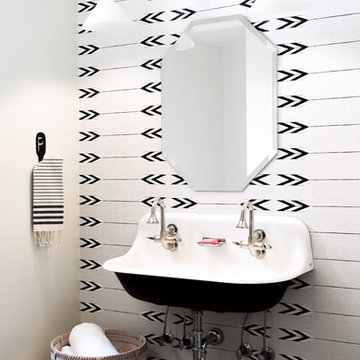
Foto di una stanza da bagno scandinava con pavimento con piastrelle in ceramica, lavabo rettangolare e pareti multicolore

Immagine di una grande stanza da bagno padronale contemporanea con ante lisce, ante bianche, doccia doppia, piastrelle bianche, lavabo sottopiano, porta doccia a battente, piastrelle di marmo, pareti multicolore, pavimento in gres porcellanato, top in cemento e pavimento grigio
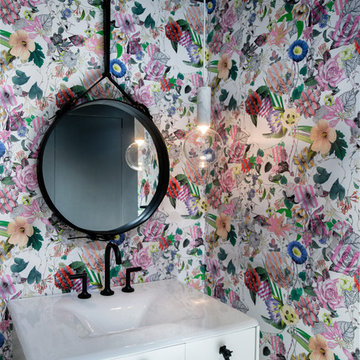
Foto di un bagno di servizio contemporaneo con ante lisce, ante bianche, pareti multicolore e lavabo integrato
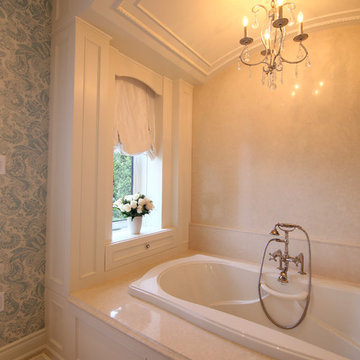
Immagine di una grande stanza da bagno padronale vittoriana con vasca da incasso, WC a due pezzi, piastrelle beige, pareti multicolore, pavimento con piastrelle in ceramica e lavabo a consolle
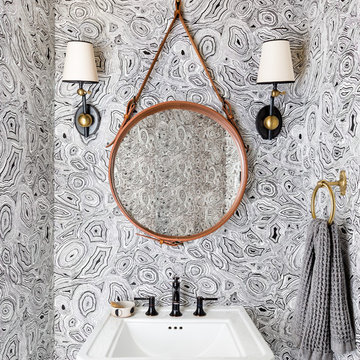
Haris Kenjar
Ispirazione per un bagno di servizio stile marino con pareti multicolore e lavabo a colonna
Ispirazione per un bagno di servizio stile marino con pareti multicolore e lavabo a colonna
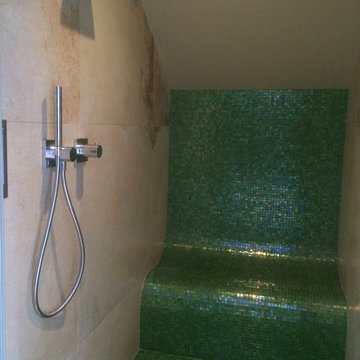
Individuell von uns gefertigte Dampfsauna mit beheiztem Sitz. Die Armaturen sind von Keuco inklusive einem kräftigen Schwallstrahler zum Abkühlen nach dem Saunieren. Das grüne Glasmosaik verleiht dem Raum Frische und bietet auch mit der glänzenden Oberfläche einen entzückenden Kontrast zu den Sandsteinfliesen.
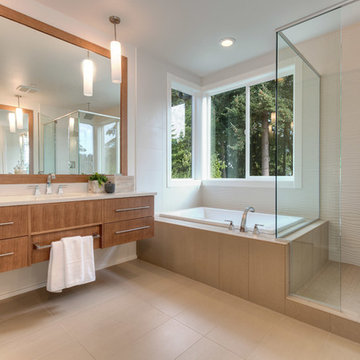
Ispirazione per una stanza da bagno padronale minimal con ante lisce, ante in legno scuro, vasca da incasso, doccia ad angolo, piastrelle beige, pareti multicolore, lavabo integrato e porta doccia a battente

Kate & Keith Photography
Immagine di un piccolo bagno di servizio tradizionale con ante grigie, pareti multicolore, pavimento in legno massello medio, lavabo sottopiano, WC a due pezzi e ante con riquadro incassato
Immagine di un piccolo bagno di servizio tradizionale con ante grigie, pareti multicolore, pavimento in legno massello medio, lavabo sottopiano, WC a due pezzi e ante con riquadro incassato
Bagni con pareti arancioni e pareti multicolore - Foto e idee per arredare
6

