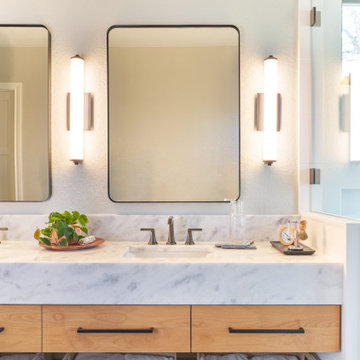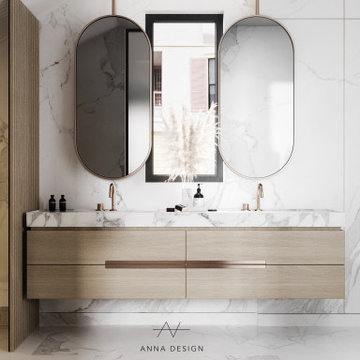Bagni con ante lisce e panca da doccia - Foto e idee per arredare
Filtra anche per:
Budget
Ordina per:Popolari oggi
1 - 20 di 5.904 foto
1 di 3

Foto di una stanza da bagno padronale contemporanea di medie dimensioni con ante lisce, ante in legno chiaro, piastrelle blu, pareti bianche, lavabo sottopiano, top in marmo, pavimento blu, panca da doccia, due lavabi e mobile bagno sospeso

New build dreams always require a clear design vision and this 3,650 sf home exemplifies that. Our clients desired a stylish, modern aesthetic with timeless elements to create balance throughout their home. With our clients intention in mind, we achieved an open concept floor plan complimented by an eye-catching open riser staircase. Custom designed features are showcased throughout, combined with glass and stone elements, subtle wood tones, and hand selected finishes.
The entire home was designed with purpose and styled with carefully curated furnishings and decor that ties these complimenting elements together to achieve the end goal. At Avid Interior Design, our goal is to always take a highly conscious, detailed approach with our clients. With that focus for our Altadore project, we were able to create the desirable balance between timeless and modern, to make one more dream come true.

Immagine di una stanza da bagno padronale tradizionale di medie dimensioni con ante lisce, ante in legno chiaro, doccia a filo pavimento, WC a due pezzi, piastrelle bianche, piastrelle in gres porcellanato, pareti bianche, pavimento con piastrelle in ceramica, lavabo sottopiano, top in quarzo composito, pavimento grigio, porta doccia a battente, top bianco, panca da doccia e due lavabi

Immagine di una stanza da bagno padronale moderna di medie dimensioni con ante lisce, ante nere, vasca freestanding, doccia alcova, WC monopezzo, piastrelle nere, piastrelle in gres porcellanato, pareti beige, pavimento in gres porcellanato, lavabo sottopiano, top in granito, pavimento grigio, porta doccia a battente, top nero, panca da doccia, due lavabi, mobile bagno sospeso e soffitto a volta

Download our free ebook, Creating the Ideal Kitchen. DOWNLOAD NOW
A tired primary bathroom, with varying ceiling heights and a beige-on-beige color scheme, was screaming for love. Squaring the room and adding natural materials erased the memory of the lack luster space and converted it to a bright and welcoming spa oasis. The home was a new build in 2005 and it looked like all the builder’s material choices remained. The client was clear on their design direction but were challenged by the differing ceiling heights and were looking to hire a design-build firm that could resolve that issue.
This local Glen Ellyn couple found us on Instagram (@kitchenstudioge, follow us ?). They loved our designs and felt like we fit their style. They requested a full primary bath renovation to include a large shower, soaking tub, double vanity with storage options, and heated floors. The wife also really wanted a separate make-up vanity. The biggest challenge presented to us was to architecturally marry the various ceiling heights and deliver a streamlined design.
The existing layout worked well for the couple, so we kept everything in place, except we enlarged the shower and replaced the built-in tub with a lovely free-standing model. We also added a sitting make-up vanity. We were able to eliminate the awkward ceiling lines by extending all the walls to the highest level. Then, to accommodate the sprinklers and HVAC, lowered the ceiling height over the entrance and shower area which then opens to the 2-story vanity and tub area. Very dramatic!
This high-end home deserved high-end fixtures. The homeowners also quickly realized they loved the look of natural marble and wanted to use as much of it as possible in their new bath. They chose a marble slab from the stone yard for the countertops and back splash, and we found complimentary marble tile for the shower. The homeowners also liked the idea of mixing metals in their new posh bathroom and loved the look of black, gold, and chrome.
Although our clients were very clear on their style, they were having a difficult time pulling it all together and envisioning the final product. As interior designers it is our job to translate and elevate our clients’ ideas into a deliverable design. We presented the homeowners with mood boards and 3D renderings of our modern, clean, white marble design. Since the color scheme was relatively neutral, at the homeowner’s request, we decided to add of interest with the patterns and shapes in the room.
We were first inspired by the shower floor tile with its circular/linear motif. We designed the cabinetry, floor and wall tiles, mirrors, cabinet pulls, and wainscoting to have a square or rectangular shape, and then to create interest we added perfectly placed circles to contrast with the rectangular shapes. The globe shaped chandelier against the square wall trim is a delightful yet subtle juxtaposition.
The clients were overjoyed with our interpretation of their vision and impressed with the level of detail we brought to the project. It’s one thing to know how you want a space to look, but it takes a special set of skills to create the design and see it thorough to implementation. Could hiring The Kitchen Studio be the first step to making your home dreams come to life?

Foto di una stanza da bagno moderna di medie dimensioni con ante lisce, ante in legno chiaro, doccia aperta, WC sospeso, piastrelle bianche, piastrelle in gres porcellanato, pareti bianche, pavimento in gres porcellanato, lavabo da incasso, top in quarzite, pavimento bianco, doccia aperta, top bianco, panca da doccia, due lavabi e mobile bagno sospeso

A lovely bathroom, with brushed gold finishes, a sumptuous shower and enormous bath and a shower toilet. The tiles are not marble but a very large practical marble effect porcelain which is perfect for easy maintenance.

While the majority of APD designs are created to meet the specific and unique needs of the client, this whole home remodel was completed in partnership with Black Sheep Construction as a high end house flip. From space planning to cabinet design, finishes to fixtures, appliances to plumbing, cabinet finish to hardware, paint to stone, siding to roofing; Amy created a design plan within the contractor’s remodel budget focusing on the details that would be important to the future home owner. What was a single story house that had fallen out of repair became a stunning Pacific Northwest modern lodge nestled in the woods!

The ensuite is a luxurious space offering all the desired facilities. The warm theme of all rooms echoes in the materials used. The vanity was created from Recycled Messmate with a horizontal grain, complemented by the polished concrete bench top. The walk in double shower creates a real impact, with its black framed glass which again echoes with the framing in the mirrors and shelving.

Elizabeth Dooley
Foto di una stanza da bagno padronale chic di medie dimensioni con doccia alcova, WC monopezzo, piastrelle grigie, piastrelle bianche, piastrelle in ceramica, pavimento con piastrelle in ceramica, ante lisce, ante bianche, pareti bianche, top in superficie solida, porta doccia scorrevole, nicchia e panca da doccia
Foto di una stanza da bagno padronale chic di medie dimensioni con doccia alcova, WC monopezzo, piastrelle grigie, piastrelle bianche, piastrelle in ceramica, pavimento con piastrelle in ceramica, ante lisce, ante bianche, pareti bianche, top in superficie solida, porta doccia scorrevole, nicchia e panca da doccia

In keeping with the age of the house, circa 1920, an art deco inspired bathroom was installed in classic black and white. Brass and black fixtures add warmth, as does the metallic ceiling. Reeded glass accents are another nod to the era, as is the hex marble floor. A custom bench and niche were installed, working around the old bones of the house. A new window was installed, widening the view, but high enough to provide privacy. Board and batten provide interest and texture to the bold black walls.

Foto di un'ampia stanza da bagno padronale contemporanea con vasca freestanding, lavabo a bacinella, top in quarzo composito, doccia aperta, top bianco, due lavabi, mobile bagno sospeso, ante lisce, ante in legno chiaro, doccia a filo pavimento, piastrelle beige, pavimento beige, panca da doccia e soffitto a volta

Immagine di una grande stanza da bagno per bambini tropicale con ante lisce, ante in legno scuro, vasca freestanding, zona vasca/doccia separata, WC monopezzo, piastrelle verdi, piastrelle in ceramica, pareti verdi, pavimento in gres porcellanato, lavabo integrato, top in superficie solida, pavimento bianco, doccia aperta, top bianco, panca da doccia, due lavabi, mobile bagno sospeso e carta da parati

Foto di una stanza da bagno padronale moderna di medie dimensioni con ante lisce, ante in legno bruno, WC monopezzo, piastrelle di marmo, pareti bianche, pavimento in gres porcellanato, lavabo sottopiano, pavimento marrone, porta doccia a battente, panca da doccia, due lavabi e mobile bagno sospeso

NKBA award winner (2nd. Pl) Bathroom. Floating wood vanity warms up this cool color palette and helps make the room feel bigger. Emerald Green backsplash tiles sets the tone for a relaxing space. Geometric floor tiles draws one into the wet zone separated by a pocket door.

Foto di una stanza da bagno padronale moderna con ante lisce, ante in legno bruno, doccia a filo pavimento, bidè, piastrelle multicolore, piastrelle di vetro, pareti blu, pavimento in ardesia, lavabo sottopiano, top in quarzo composito, pavimento nero, porta doccia a battente, top bianco, panca da doccia, due lavabi e mobile bagno incassato

Modern spa shower with seamless glass, shower bench, robe hooks, and more
Immagine di una stanza da bagno padronale moderna di medie dimensioni con ante lisce, ante beige, doccia a filo pavimento, WC monopezzo, piastrelle beige, piastrelle in gres porcellanato, pareti beige, pavimento in gres porcellanato, lavabo da incasso, top in marmo, pavimento beige, porta doccia a battente, panca da doccia, un lavabo e mobile bagno sospeso
Immagine di una stanza da bagno padronale moderna di medie dimensioni con ante lisce, ante beige, doccia a filo pavimento, WC monopezzo, piastrelle beige, piastrelle in gres porcellanato, pareti beige, pavimento in gres porcellanato, lavabo da incasso, top in marmo, pavimento beige, porta doccia a battente, panca da doccia, un lavabo e mobile bagno sospeso

Idee per una grande stanza da bagno padronale moderna con ante lisce, ante in legno chiaro, vasca freestanding, zona vasca/doccia separata, WC monopezzo, piastrelle bianche, piastrelle in pietra, pareti bianche, pavimento in gres porcellanato, lavabo sottopiano, top in quarzite, pavimento grigio, doccia aperta, top grigio, panca da doccia, due lavabi e mobile bagno sospeso

Esempio di una stanza da bagno padronale design di medie dimensioni con ante lisce, ante in legno chiaro, piastrelle blu, pareti bianche, lavabo sottopiano, top in marmo, pavimento blu, panca da doccia, due lavabi e mobile bagno sospeso

Idee per una stanza da bagno moderna di medie dimensioni con ante lisce, ante in legno chiaro, doccia aperta, WC sospeso, piastrelle bianche, piastrelle in gres porcellanato, pareti bianche, pavimento in gres porcellanato, lavabo da incasso, top in quarzite, pavimento bianco, doccia aperta, top bianco, panca da doccia, due lavabi e mobile bagno sospeso
Bagni con ante lisce e panca da doccia - Foto e idee per arredare
1

