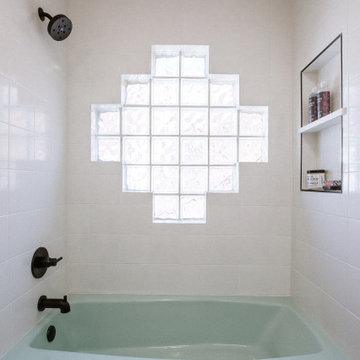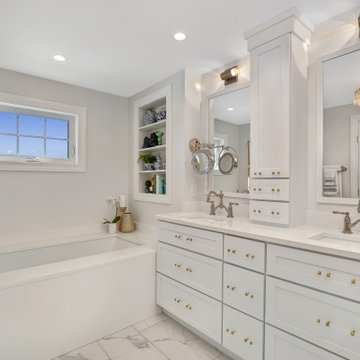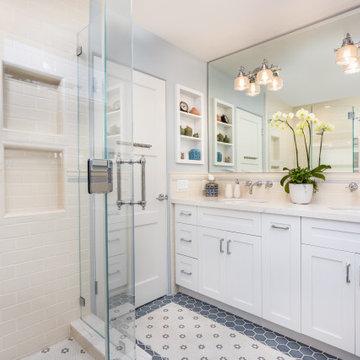Bagni con pavimento multicolore e nicchia - Foto e idee per arredare
Filtra anche per:
Budget
Ordina per:Popolari oggi
1 - 20 di 2.790 foto

Ispirazione per una stanza da bagno padronale contemporanea di medie dimensioni con ante lisce, ante beige, doccia aperta, WC sospeso, piastrelle bianche, piastrelle in ceramica, pareti beige, pavimento con piastrelle in ceramica, lavabo a consolle, top in quarzite, pavimento multicolore, doccia aperta, top grigio, nicchia, due lavabi, mobile bagno sospeso e soffitto ribassato

Esempio di una stanza da bagno contemporanea con vasca freestanding, doccia ad angolo, piastrelle bianche, pareti bianche, pavimento multicolore, porta doccia a battente e nicchia

Modern Mid-Century style primary bathroom remodeling in Alexandria, VA with walnut flat door vanity, light gray painted wall, gold fixtures, black accessories, subway and star patterned ceramic tiles.

Immagine di una stanza da bagno padronale country di medie dimensioni con ante in stile shaker, ante grigie, vasca freestanding, doccia ad angolo, WC a due pezzi, pistrelle in bianco e nero, piastrelle in gres porcellanato, pareti grigie, pavimento in gres porcellanato, lavabo sottopiano, top in quarzo composito, pavimento multicolore, porta doccia a battente, top bianco, nicchia, due lavabi, mobile bagno incassato e soffitto a volta

Idee per una stanza da bagno eclettica con ante lisce, ante bianche, doccia alcova, WC a due pezzi, piastrelle grigie, pareti verdi, pavimento multicolore, doccia aperta, nicchia, un lavabo e mobile bagno freestanding

We continued the "Flat White" throughout the home and into the master bath. The inspiration was the herringbone marble tile. The bathroom is a large one with lots of room for a soaking tub and walk in shower complete with a heated floor, lighted mirrors, and a garage door style cabinet area for those items you need plugged in but don't want to see!

Designer: Rochelle McAvin
Photographer: Karen Palmer
Welcome to our stunning mid-century kitchen and bath makeover, designed with function and color. This home renovation seamlessly combines the timeless charm of mid-century modern aesthetics with the practicality and functionality required by a busy family. Step into a home where classic meets contemporary and every detail has been carefully curated to enhance both style and convenience.
Kitchen Transformation:
The heart of the home has been revitalized with a fresh, open-concept design.
Sleek Cabinetry: Crisp, clean lines dominate the kitchen's custom-made cabinets, offering ample storage space while maintaining cozy vibes. Rich, warm wood tones complement the overall aesthetic.
Quartz Countertops: Durable and visually stunning, the quartz countertops bring a touch of luxury to the space. They provide ample room for food preparation and family gatherings.
Statement Lighting: 2 central pendant light fixtures, inspired by mid-century design, illuminates the kitchen with a warm, inviting glow.
Bath Oasis:
Our mid-century bath makeover offers a tranquil retreat for the primary suite. It combines retro-inspired design elements with contemporary comforts.
Patterned Tiles: Vibrant, geometric floor tiles create a playful yet sophisticated atmosphere. The black and white motif exudes mid-century charm and timeless elegance.
Floating Vanity: A sleek, vanity with clean lines maximizes floor space and provides ample storage for toiletries and linens.
Frameless Glass Shower: The bath features a modern, frameless glass shower enclosure, offering a spa-like experience for relaxation and rejuvenation.
Natural Light: Large windows in the bathroom allow natural light to flood the space, creating a bright and airy atmosphere.
Storage Solutions: Thoughtful storage solutions, including built-in niches and shelving, keep the bathroom organized and clutter-free.
This mid-century kitchen and bath makeover is the perfect blend of style and functionality, designed to accommodate the needs of a young family. It celebrates the iconic design of the mid-century era while embracing the modern conveniences that make daily life a breeze.

Our "Move all the things" project is a great example of sometimes the best option is to completely rework the footprint of the space and start fresh. Which means none of the before pictures will make sense because we moved everything around. Love how this turned out for our clients.

Foto di una stanza da bagno padronale minimalista di medie dimensioni con ante in legno chiaro, zona vasca/doccia separata, WC monopezzo, piastrelle multicolore, piastrelle in gres porcellanato, pareti bianche, pavimento in gres porcellanato, lavabo sospeso, top in vetro, pavimento multicolore, top bianco, nicchia, un lavabo e mobile bagno sospeso

Carry a contemporary style throughout this southwestern home.
Foto di una stanza da bagno per bambini stile americano di medie dimensioni con consolle stile comò, ante in legno bruno, vasca/doccia, WC a due pezzi, piastrelle bianche, pareti bianche, pavimento in vinile, lavabo da incasso, pavimento multicolore, doccia con tenda, top bianco, nicchia, un lavabo e mobile bagno incassato
Foto di una stanza da bagno per bambini stile americano di medie dimensioni con consolle stile comò, ante in legno bruno, vasca/doccia, WC a due pezzi, piastrelle bianche, pareti bianche, pavimento in vinile, lavabo da incasso, pavimento multicolore, doccia con tenda, top bianco, nicchia, un lavabo e mobile bagno incassato

Ispirazione per una stanza da bagno padronale stile marino di medie dimensioni con ante in stile shaker, ante in legno chiaro, vasca ad alcova, doccia ad angolo, WC a due pezzi, piastrelle bianche, piastrelle in ceramica, pareti bianche, pavimento con piastrelle in ceramica, lavabo sottopiano, top in quarzo composito, pavimento multicolore, porta doccia scorrevole, top bianco, nicchia, due lavabi e mobile bagno incassato

Ispirazione per una piccola stanza da bagno padronale tradizionale con ante con riquadro incassato, ante grigie, vasca ad alcova, WC monopezzo, piastrelle bianche, pareti bianche, pavimento con piastrelle in ceramica, lavabo da incasso, top in granito, pavimento multicolore, top bianco, nicchia, un lavabo e mobile bagno freestanding

Immagine di una piccola stanza da bagno chic con ante con bugna sagomata, ante bianche, vasca ad alcova, vasca/doccia, WC a due pezzi, piastrelle bianche, piastrelle diamantate, pareti bianche, pavimento con piastrelle a mosaico, lavabo sottopiano, top in marmo, pavimento multicolore, doccia con tenda, top bianco, nicchia, un lavabo, mobile bagno incassato e carta da parati

Idee per una stanza da bagno padronale classica di medie dimensioni con ante lisce, ante bianche, vasca sottopiano, WC a due pezzi, pareti bianche, pavimento in gres porcellanato, lavabo sottopiano, top in quarzo composito, pavimento multicolore, porta doccia a battente, top bianco, nicchia, due lavabi e mobile bagno incassato

Esempio di una grande stanza da bagno padronale country con ante in stile shaker, ante in legno scuro, vasca freestanding, doccia aperta, pareti verdi, pavimento con piastrelle in ceramica, lavabo sottopiano, top in quarzo composito, pavimento multicolore, doccia aperta, top bianco, nicchia, due lavabi, mobile bagno incassato e soffitto a volta

Twin Peaks House is a vibrant extension to a grand Edwardian homestead in Kensington.
Originally built in 1913 for a wealthy family of butchers, when the surrounding landscape was pasture from horizon to horizon, the homestead endured as its acreage was carved up and subdivided into smaller terrace allotments. Our clients discovered the property decades ago during long walks around their neighbourhood, promising themselves that they would buy it should the opportunity ever arise.
Many years later the opportunity did arise, and our clients made the leap. Not long after, they commissioned us to update the home for their family of five. They asked us to replace the pokey rear end of the house, shabbily renovated in the 1980s, with a generous extension that matched the scale of the original home and its voluminous garden.
Our design intervention extends the massing of the original gable-roofed house towards the back garden, accommodating kids’ bedrooms, living areas downstairs and main bedroom suite tucked away upstairs gabled volume to the east earns the project its name, duplicating the main roof pitch at a smaller scale and housing dining, kitchen, laundry and informal entry. This arrangement of rooms supports our clients’ busy lifestyles with zones of communal and individual living, places to be together and places to be alone.
The living area pivots around the kitchen island, positioned carefully to entice our clients' energetic teenaged boys with the aroma of cooking. A sculpted deck runs the length of the garden elevation, facing swimming pool, borrowed landscape and the sun. A first-floor hideout attached to the main bedroom floats above, vertical screening providing prospect and refuge. Neither quite indoors nor out, these spaces act as threshold between both, protected from the rain and flexibly dimensioned for either entertaining or retreat.
Galvanised steel continuously wraps the exterior of the extension, distilling the decorative heritage of the original’s walls, roofs and gables into two cohesive volumes. The masculinity in this form-making is balanced by a light-filled, feminine interior. Its material palette of pale timbers and pastel shades are set against a textured white backdrop, with 2400mm high datum adding a human scale to the raked ceilings. Celebrating the tension between these design moves is a dramatic, top-lit 7m high void that slices through the centre of the house. Another type of threshold, the void bridges the old and the new, the private and the public, the formal and the informal. It acts as a clear spatial marker for each of these transitions and a living relic of the home’s long history.

Second gorgeous bathroom of this set: The guest bathroom. Double-sink vanity, light and inviting beige color, and blue-white accents.
Ispirazione per una stanza da bagno con doccia tradizionale di medie dimensioni con ante in stile shaker, ante bianche, doccia ad angolo, piastrelle beige, piastrelle diamantate, pavimento con piastrelle a mosaico, lavabo sottopiano, top in quarzo composito, pavimento multicolore, porta doccia a battente, top bianco, due lavabi, mobile bagno incassato, pareti grigie e nicchia
Ispirazione per una stanza da bagno con doccia tradizionale di medie dimensioni con ante in stile shaker, ante bianche, doccia ad angolo, piastrelle beige, piastrelle diamantate, pavimento con piastrelle a mosaico, lavabo sottopiano, top in quarzo composito, pavimento multicolore, porta doccia a battente, top bianco, due lavabi, mobile bagno incassato, pareti grigie e nicchia

Patterned floor tile and plenty of storage space for these kiddos.
Immagine di una grande stanza da bagno per bambini chic con ante in stile shaker, ante in legno bruno, vasca ad alcova, vasca/doccia, WC a due pezzi, piastrelle bianche, piastrelle diamantate, pareti bianche, pavimento in cementine, lavabo sottopiano, top in quarzo composito, pavimento multicolore, doccia con tenda, top bianco, nicchia, due lavabi e mobile bagno sospeso
Immagine di una grande stanza da bagno per bambini chic con ante in stile shaker, ante in legno bruno, vasca ad alcova, vasca/doccia, WC a due pezzi, piastrelle bianche, piastrelle diamantate, pareti bianche, pavimento in cementine, lavabo sottopiano, top in quarzo composito, pavimento multicolore, doccia con tenda, top bianco, nicchia, due lavabi e mobile bagno sospeso

This project was focused on eeking out space for another bathroom for this growing family. The three bedroom, Craftsman bungalow was originally built with only one bathroom, which is typical for the era. The challenge was to find space without compromising the existing storage in the home. It was achieved by claiming the closet areas between two bedrooms, increasing the original 29" depth and expanding into the larger of the two bedrooms. The result was a compact, yet efficient bathroom. Classic finishes are respectful of the vernacular and time period of the home.

Esempio di una grande stanza da bagno con doccia tradizionale con nessun'anta, ante in legno scuro, doccia alcova, WC a due pezzi, piastrelle grigie, pareti bianche, lavabo rettangolare, pavimento multicolore, porta doccia a battente, top nero, nicchia, un lavabo, mobile bagno incassato e pareti in perlinato
Bagni con pavimento multicolore e nicchia - Foto e idee per arredare
1

