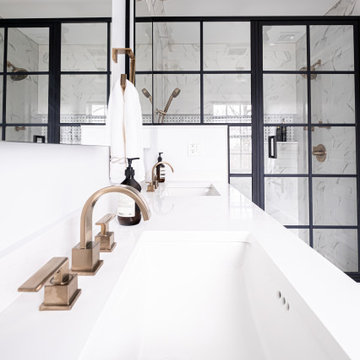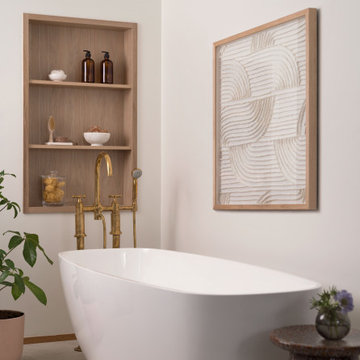Bagni con nicchia e due lavabi - Foto e idee per arredare
Filtra anche per:
Budget
Ordina per:Popolari oggi
1 - 20 di 15.260 foto

Ispirazione per una stanza da bagno padronale contemporanea di medie dimensioni con ante lisce, ante beige, doccia aperta, WC sospeso, piastrelle bianche, piastrelle in ceramica, pareti beige, pavimento con piastrelle in ceramica, lavabo a consolle, top in quarzite, pavimento multicolore, doccia aperta, top grigio, nicchia, due lavabi, mobile bagno sospeso e soffitto ribassato

Esempio di una stanza da bagno con doccia contemporanea di medie dimensioni con nessun'anta, ante in legno scuro, doccia alcova, piastrelle grigie, piastrelle in gres porcellanato, pavimento in gres porcellanato, lavabo a bacinella, top in legno, pavimento grigio, top marrone, nicchia, due lavabi e mobile bagno sospeso

Whole House Remodel in a modern spanish meets california casual aesthetic.
Ispirazione per una stanza da bagno classica con vasca freestanding, doccia alcova, WC monopezzo, pareti bianche, pavimento in marmo, lavabo sottopiano, top in marmo, porta doccia a battente, nicchia, due lavabi, mobile bagno incassato e ante in stile shaker
Ispirazione per una stanza da bagno classica con vasca freestanding, doccia alcova, WC monopezzo, pareti bianche, pavimento in marmo, lavabo sottopiano, top in marmo, porta doccia a battente, nicchia, due lavabi, mobile bagno incassato e ante in stile shaker

Builder: Watershed Builders
Photoraphy: Michael Blevins
An all-white, double vanity master bath in Charlotte with black accent mirrors, undermount sinks, shiplap walls, herringbone porcelain tiles, shaker cabinets and gold hardware.

The goal of this project was to upgrade the builder grade finishes and create an ergonomic space that had a contemporary feel. This bathroom transformed from a standard, builder grade bathroom to a contemporary urban oasis. This was one of my favorite projects, I know I say that about most of my projects but this one really took an amazing transformation. By removing the walls surrounding the shower and relocating the toilet it visually opened up the space. Creating a deeper shower allowed for the tub to be incorporated into the wet area. Adding a LED panel in the back of the shower gave the illusion of a depth and created a unique storage ledge. A custom vanity keeps a clean front with different storage options and linear limestone draws the eye towards the stacked stone accent wall.
Houzz Write Up: https://www.houzz.com/magazine/inside-houzz-a-chopped-up-bathroom-goes-streamlined-and-swank-stsetivw-vs~27263720
The layout of this bathroom was opened up to get rid of the hallway effect, being only 7 foot wide, this bathroom needed all the width it could muster. Using light flooring in the form of natural lime stone 12x24 tiles with a linear pattern, it really draws the eye down the length of the room which is what we needed. Then, breaking up the space a little with the stone pebble flooring in the shower, this client enjoyed his time living in Japan and wanted to incorporate some of the elements that he appreciated while living there. The dark stacked stone feature wall behind the tub is the perfect backdrop for the LED panel, giving the illusion of a window and also creates a cool storage shelf for the tub. A narrow, but tasteful, oval freestanding tub fit effortlessly in the back of the shower. With a sloped floor, ensuring no standing water either in the shower floor or behind the tub, every thought went into engineering this Atlanta bathroom to last the test of time. With now adequate space in the shower, there was space for adjacent shower heads controlled by Kohler digital valves. A hand wand was added for use and convenience of cleaning as well. On the vanity are semi-vessel sinks which give the appearance of vessel sinks, but with the added benefit of a deeper, rounded basin to avoid splashing. Wall mounted faucets add sophistication as well as less cleaning maintenance over time. The custom vanity is streamlined with drawers, doors and a pull out for a can or hamper.
A wonderful project and equally wonderful client. I really enjoyed working with this client and the creative direction of this project.
Brushed nickel shower head with digital shower valve, freestanding bathtub, curbless shower with hidden shower drain, flat pebble shower floor, shelf over tub with LED lighting, gray vanity with drawer fronts, white square ceramic sinks, wall mount faucets and lighting under vanity. Hidden Drain shower system. Atlanta Bathroom.

This modern primary bath is a study in texture and contrast. The textured porcelain walls behind the vanity and freestanding tub add interest and contrast with the window wall's dark charcoal cork wallpaper. Large format limestone floors contrast beautifully against the light wood vanity. The porcelain countertop waterfalls over the vanity front to add a touch of modern drama and the geometric light fixtures add a visual punch. The 70" tall, angled frame mirrors add height and draw the eye up to the 10' ceiling. The textural tile is repeated again in the horizontal shower niche to tie all areas of the bathroom together. The shower features dual shower heads and a rain shower, along with body sprays to ease tired muscles. The modern angled soaking tub and bidet toilet round of the luxury features in this showstopping primary bath.

Photo by Roehner + Ryan
Ispirazione per una stanza da bagno padronale country con ante lisce, ante in legno chiaro, doccia a filo pavimento, piastrelle grigie, piastrelle in gres porcellanato, pavimento in cemento, lavabo integrato, top in quarzo composito, pavimento grigio, doccia aperta, top bianco, nicchia, due lavabi e mobile bagno freestanding
Ispirazione per una stanza da bagno padronale country con ante lisce, ante in legno chiaro, doccia a filo pavimento, piastrelle grigie, piastrelle in gres porcellanato, pavimento in cemento, lavabo integrato, top in quarzo composito, pavimento grigio, doccia aperta, top bianco, nicchia, due lavabi e mobile bagno freestanding

Primary bathroom
Immagine di una stanza da bagno padronale minimalista con ante in legno scuro, vasca ad angolo, zona vasca/doccia separata, piastrelle verdi, piastrelle in ceramica, pareti bianche, lavabo integrato, top in quarzo composito, pavimento bianco, porta doccia a battente, top bianco, nicchia, due lavabi, mobile bagno incassato, soffitto in perlinato e ante lisce
Immagine di una stanza da bagno padronale minimalista con ante in legno scuro, vasca ad angolo, zona vasca/doccia separata, piastrelle verdi, piastrelle in ceramica, pareti bianche, lavabo integrato, top in quarzo composito, pavimento bianco, porta doccia a battente, top bianco, nicchia, due lavabi, mobile bagno incassato, soffitto in perlinato e ante lisce

Immagine di una stanza da bagno padronale chic di medie dimensioni con ante con riquadro incassato, ante bianche, vasca freestanding, doccia ad angolo, WC monopezzo, piastrelle grigie, piastrelle di marmo, pareti grigie, pavimento in marmo, lavabo sottopiano, top in marmo, pavimento grigio, porta doccia a battente, top grigio, nicchia, due lavabi, mobile bagno incassato e boiserie

This quiet condo transitions beautifully from indoor living spaces to outdoor. An open concept layout provides the space necessary when family spends time through the holidays! Light gray interiors and transitional elements create a calming space. White beam details in the tray ceiling and stained beams in the vaulted sunroom bring a warm finish to the home.

This gorgeous yet compact master bathroom and perfect for a family or couple. The space is efficient and calming, perfect for a relaxing bath. The seamless shower fits perfectly into the style of the space, and with a hidden Infinity Drain, it feels like you are not even in a shower.

Ispirazione per una stanza da bagno padronale classica di medie dimensioni con ante in stile shaker, ante marroni, doccia ad angolo, WC monopezzo, piastrelle blu, piastrelle di vetro, pareti bianche, pavimento in gres porcellanato, lavabo sottopiano, top in quarzite, pavimento grigio, porta doccia a battente, top bianco, nicchia, due lavabi e mobile bagno sospeso

Geometric Delta faucets in a champagne bronze stand out against the stark white quartz counter.
Photos by VLG Photography
Idee per una stanza da bagno padronale minimalista di medie dimensioni con ante lisce, ante nere, doccia alcova, WC a due pezzi, piastrelle bianche, pavimento in marmo, lavabo sottopiano, top in quarzo composito, pavimento bianco, porta doccia a battente, top bianco, nicchia, due lavabi e mobile bagno incassato
Idee per una stanza da bagno padronale minimalista di medie dimensioni con ante lisce, ante nere, doccia alcova, WC a due pezzi, piastrelle bianche, pavimento in marmo, lavabo sottopiano, top in quarzo composito, pavimento bianco, porta doccia a battente, top bianco, nicchia, due lavabi e mobile bagno incassato

Idee per una stanza da bagno padronale contemporanea di medie dimensioni con ante lisce, ante nere, vasca freestanding, piastrelle grigie, lavabo a bacinella, top grigio, due lavabi, mobile bagno sospeso, nicchia, doccia alcova, WC sospeso, piastrelle in gres porcellanato, pareti nere, pavimento in gres porcellanato, top in quarzo composito, pavimento nero e doccia aperta

Primary Bath with shower, vanity
Esempio di una stanza da bagno padronale classica con ante lisce, doccia alcova, piastrelle nere, piastrelle in ceramica, pareti beige, pavimento in travertino, lavabo sottopiano, top in marmo, pavimento bianco, porta doccia a battente, top bianco, panca da doccia, nicchia, due lavabi, mobile bagno incassato e ante in legno scuro
Esempio di una stanza da bagno padronale classica con ante lisce, doccia alcova, piastrelle nere, piastrelle in ceramica, pareti beige, pavimento in travertino, lavabo sottopiano, top in marmo, pavimento bianco, porta doccia a battente, top bianco, panca da doccia, nicchia, due lavabi, mobile bagno incassato e ante in legno scuro

We continued the "Flat White" throughout the home and into the master bath. The inspiration was the herringbone marble tile. The bathroom is a large one with lots of room for a soaking tub and walk in shower complete with a heated floor, lighted mirrors, and a garage door style cabinet area for those items you need plugged in but don't want to see!

Luxurious primary bathroom.
Ispirazione per una stanza da bagno padronale tradizionale con ante in legno chiaro, vasca freestanding, pareti bianche, lavabo sottopiano, nicchia, due lavabi e mobile bagno sospeso
Ispirazione per una stanza da bagno padronale tradizionale con ante in legno chiaro, vasca freestanding, pareti bianche, lavabo sottopiano, nicchia, due lavabi e mobile bagno sospeso

This modern primary bath is a study in texture and contrast. The textured porcelain walls behind the vanity and freestanding tub add interest and contrast with the window wall's dark charcoal cork wallpaper. Large format limestone floors contrast beautifully against the light wood vanity. The porcelain countertop waterfalls over the vanity front to add a touch of modern drama and the geometric light fixtures add a visual punch. The 70" tall, angled frame mirrors add height and draw the eye up to the 10' ceiling. The textural tile is repeated again in the horizontal shower niche to tie all areas of the bathroom together. The shower features dual shower heads and a rain shower, along with body sprays to ease tired muscles. The modern angled soaking tub and bidet toilet round of the luxury features in this showstopping primary bath.

Foto di una stanza da bagno padronale contemporanea di medie dimensioni con ante in stile shaker, ante in legno bruno, doccia ad angolo, WC monopezzo, piastrelle bianche, piastrelle in ceramica, pareti blu, pavimento con piastrelle in ceramica, lavabo sottopiano, top in quarzo composito, pavimento grigio, porta doccia a battente, top beige, nicchia, due lavabi e mobile bagno incassato

Spa like primary bathroom with a open concept. Easy to clean and plenty of room. Custom walnut wall hung vanity that has horizontal wood slats. Bright, cozy and luxurious.
JL Interiors is a LA-based creative/diverse firm that specializes in residential interiors. JL Interiors empowers homeowners to design their dream home that they can be proud of! The design isn’t just about making things beautiful; it’s also about making things work beautifully. Contact us for a free consultation Hello@JLinteriors.design _ 310.390.6849_ www.JLinteriors.design
Bagni con nicchia e due lavabi - Foto e idee per arredare
1

