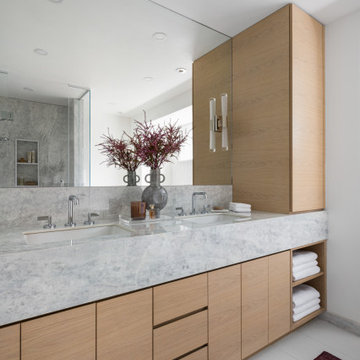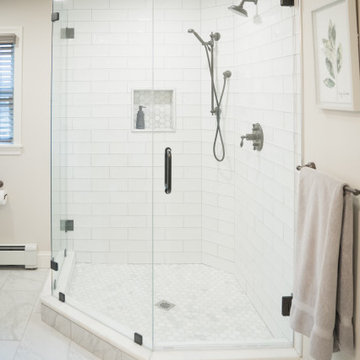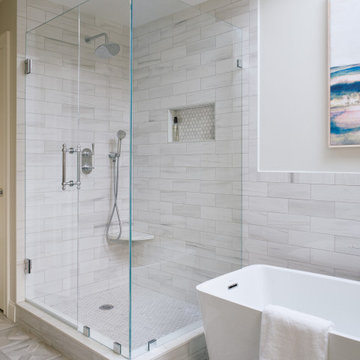Bagni con doccia ad angolo e nicchia - Foto e idee per arredare
Filtra anche per:
Budget
Ordina per:Popolari oggi
1 - 20 di 5.818 foto
1 di 3

Builder: Watershed Builders
Photoraphy: Michael Blevins
An all-white, double vanity master bath in Charlotte with black accent mirrors, undermount sinks, shiplap walls, herringbone porcelain tiles, shaker cabinets and gold hardware.

Immagine di una stanza da bagno padronale country di medie dimensioni con ante in stile shaker, ante grigie, vasca freestanding, doccia ad angolo, WC a due pezzi, pistrelle in bianco e nero, piastrelle in gres porcellanato, pareti grigie, pavimento in gres porcellanato, lavabo sottopiano, top in quarzo composito, pavimento multicolore, porta doccia a battente, top bianco, nicchia, due lavabi, mobile bagno incassato e soffitto a volta

Main Bathroom
Idee per una piccola stanza da bagno con doccia stile marino con ante lisce, ante in legno bruno, doccia ad angolo, WC a due pezzi, piastrelle verdi, pareti bianche, lavabo integrato, pavimento grigio, porta doccia a battente, top bianco, nicchia, un lavabo e mobile bagno freestanding
Idee per una piccola stanza da bagno con doccia stile marino con ante lisce, ante in legno bruno, doccia ad angolo, WC a due pezzi, piastrelle verdi, pareti bianche, lavabo integrato, pavimento grigio, porta doccia a battente, top bianco, nicchia, un lavabo e mobile bagno freestanding

Foto di una stanza da bagno padronale moderna di medie dimensioni con ante lisce, ante in legno chiaro, vasca freestanding, doccia ad angolo, WC a due pezzi, piastrelle bianche, piastrelle in ceramica, pareti bianche, pavimento con piastrelle in ceramica, lavabo sottopiano, top in quarzo composito, pavimento beige, porta doccia a battente, top multicolore, nicchia, due lavabi e mobile bagno incassato

This stunning renovation of the kitchen, bathroom, and laundry room remodel that exudes warmth, style, and individuality. The kitchen boasts a rich tapestry of warm colors, infusing the space with a cozy and inviting ambiance. Meanwhile, the bathroom showcases exquisite terrazzo tiles, offering a mosaic of texture and elegance, creating a spa-like retreat. As you step into the laundry room, be greeted by captivating olive green cabinets, harmonizing functionality with a chic, earthy allure. Each space in this remodel reflects a unique story, blending warm hues, terrazzo intricacies, and the charm of olive green, redefining the essence of contemporary living in a personalized and inviting setting.

Master ensuite renovation
Idee per una stanza da bagno padronale minimal di medie dimensioni con ante lisce, ante grigie, vasca freestanding, doccia ad angolo, WC monopezzo, piastrelle grigie, piastrelle in gres porcellanato, pareti grigie, pavimento in gres porcellanato, lavabo sottopiano, top in quarzo composito, pavimento grigio, porta doccia a battente, top bianco, nicchia, due lavabi e soffitto ribassato
Idee per una stanza da bagno padronale minimal di medie dimensioni con ante lisce, ante grigie, vasca freestanding, doccia ad angolo, WC monopezzo, piastrelle grigie, piastrelle in gres porcellanato, pareti grigie, pavimento in gres porcellanato, lavabo sottopiano, top in quarzo composito, pavimento grigio, porta doccia a battente, top bianco, nicchia, due lavabi e soffitto ribassato

A modern master bath gets its allure from the blend of solid and textured tiles placed horizontally across the backsplash and shower wall. Contrasting large format white tiles in the shower keeps the space light and bright. Affordable custom cabinets are achieved with a light wood-tone laminate cabinet.

This Paradise Model ATU is extra tall and grand! As you would in you have a couch for lounging, a 6 drawer dresser for clothing, and a seating area and closet that mirrors the kitchen. Quartz countertops waterfall over the side of the cabinets encasing them in stone. The custom kitchen cabinetry is sealed in a clear coat keeping the wood tone light. Black hardware accents with contrast to the light wood. A main-floor bedroom- no crawling in and out of bed. The wallpaper was an owner request; what do you think of their choice?
The bathroom has natural edge Hawaiian mango wood slabs spanning the length of the bump-out: the vanity countertop and the shelf beneath. The entire bump-out-side wall is tiled floor to ceiling with a diamond print pattern. The shower follows the high contrast trend with one white wall and one black wall in matching square pearl finish. The warmth of the terra cotta floor adds earthy warmth that gives life to the wood. 3 wall lights hang down illuminating the vanity, though durning the day, you likely wont need it with the natural light shining in from two perfect angled long windows.
This Paradise model was way customized. The biggest alterations were to remove the loft altogether and have one consistent roofline throughout. We were able to make the kitchen windows a bit taller because there was no loft we had to stay below over the kitchen. This ATU was perfect for an extra tall person. After editing out a loft, we had these big interior walls to work with and although we always have the high-up octagon windows on the interior walls to keep thing light and the flow coming through, we took it a step (or should I say foot) further and made the french pocket doors extra tall. This also made the shower wall tile and shower head extra tall. We added another ceiling fan above the kitchen and when all of those awning windows are opened up, all the hot air goes right up and out.

Ispirazione per una stanza da bagno padronale minimalista di medie dimensioni con ante lisce, ante in legno chiaro, vasca freestanding, doccia ad angolo, WC monopezzo, piastrelle bianche, piastrelle di marmo, pareti bianche, pavimento in gres porcellanato, lavabo sottopiano, top in marmo, pavimento bianco, porta doccia a battente, top grigio, nicchia, due lavabi e mobile bagno incassato

Idee per una stanza da bagno padronale moderna di medie dimensioni con ante in stile shaker, ante bianche, vasca da incasso, doccia ad angolo, WC monopezzo, piastrelle bianche, piastrelle in gres porcellanato, pareti grigie, pavimento in gres porcellanato, lavabo sottopiano, top in quarzo composito, pavimento nero, porta doccia a battente, top beige, nicchia, due lavabi e mobile bagno incassato

Master bath remodel 2 featuring custom cabinetry in Paint Grade Maple with flax cabinetry, quartz countertops, skylights | Photo: CAGE Design Build
Foto di una stanza da bagno padronale chic di medie dimensioni con ante in stile shaker, vasca freestanding, doccia ad angolo, piastrelle multicolore, piastrelle in gres porcellanato, top in quarzo composito, top bianco, due lavabi, mobile bagno incassato, WC monopezzo, lavabo sottopiano, porta doccia a battente, pavimento in gres porcellanato, pavimento grigio, nicchia, soffitto ribassato, ante marroni e pareti beige
Foto di una stanza da bagno padronale chic di medie dimensioni con ante in stile shaker, vasca freestanding, doccia ad angolo, piastrelle multicolore, piastrelle in gres porcellanato, top in quarzo composito, top bianco, due lavabi, mobile bagno incassato, WC monopezzo, lavabo sottopiano, porta doccia a battente, pavimento in gres porcellanato, pavimento grigio, nicchia, soffitto ribassato, ante marroni e pareti beige

Idee per una grande stanza da bagno padronale moderna con ante lisce, ante nere, vasca freestanding, doccia ad angolo, WC a due pezzi, piastrelle beige, piastrelle in ceramica, pareti grigie, pavimento in gres porcellanato, lavabo da incasso, top piastrellato, pavimento grigio, porta doccia a battente, top bianco, nicchia, due lavabi e mobile bagno incassato

This guest / kids bathroom is the home of fun and relaxation. The soaking tub allows for relaxing bubble baths, chaotic dog washes, or soothing baby baths. The tile surround provides water protection for when the tub gets messy. This bathroom is such a great space for any family home.

Mid-Century Modern Bathroom
Immagine di una stanza da bagno padronale minimalista con ante lisce, ante in legno scuro, vasca ad alcova, doccia ad angolo, WC a due pezzi, pareti bianche, pavimento in gres porcellanato, lavabo sottopiano, top alla veneziana, pavimento nero, porta doccia a battente, top multicolore, nicchia, due lavabi, mobile bagno incassato e travi a vista
Immagine di una stanza da bagno padronale minimalista con ante lisce, ante in legno scuro, vasca ad alcova, doccia ad angolo, WC a due pezzi, pareti bianche, pavimento in gres porcellanato, lavabo sottopiano, top alla veneziana, pavimento nero, porta doccia a battente, top multicolore, nicchia, due lavabi, mobile bagno incassato e travi a vista

Ispirazione per una stanza da bagno padronale stile marino di medie dimensioni con ante in stile shaker, ante in legno chiaro, vasca ad alcova, doccia ad angolo, WC a due pezzi, piastrelle bianche, piastrelle in ceramica, pareti bianche, pavimento con piastrelle in ceramica, lavabo sottopiano, top in quarzo composito, pavimento multicolore, porta doccia scorrevole, top bianco, nicchia, due lavabi e mobile bagno incassato

Mid-Century Modern Bathroom
Immagine di una stanza da bagno padronale minimalista di medie dimensioni con ante lisce, ante in legno chiaro, vasca freestanding, doccia ad angolo, WC a due pezzi, pistrelle in bianco e nero, piastrelle in gres porcellanato, pareti grigie, pavimento in gres porcellanato, lavabo sottopiano, top in quarzo composito, pavimento nero, porta doccia a battente, top grigio, nicchia, due lavabi, mobile bagno freestanding e soffitto a volta
Immagine di una stanza da bagno padronale minimalista di medie dimensioni con ante lisce, ante in legno chiaro, vasca freestanding, doccia ad angolo, WC a due pezzi, pistrelle in bianco e nero, piastrelle in gres porcellanato, pareti grigie, pavimento in gres porcellanato, lavabo sottopiano, top in quarzo composito, pavimento nero, porta doccia a battente, top grigio, nicchia, due lavabi, mobile bagno freestanding e soffitto a volta

Immagine di una stanza da bagno padronale classica di medie dimensioni con ante con riquadro incassato, ante blu, vasca freestanding, doccia ad angolo, WC a due pezzi, piastrelle bianche, piastrelle di marmo, pareti bianche, pavimento in gres porcellanato, lavabo sottopiano, top in quarzo composito, pavimento bianco, doccia aperta, top bianco, nicchia, due lavabi e mobile bagno incassato

Foto di una grande stanza da bagno padronale country con ante in legno chiaro, doccia ad angolo, piastrelle bianche, piastrelle in ceramica, pavimento con piastrelle in ceramica, top in quarzo composito, porta doccia a battente, top bianco, nicchia, due lavabi e mobile bagno freestanding

A beachy vibe with eclectic style creates a fun, energetic main floor bath. A beautiful, undulating floor tile pattern is suggestive of sand dunes while the open shelving provides that casual beach effect. The iridescent accent tile in the shower suggests a sea shell or beach glass. The whale sink adds a touch of whimsy balanced with the elegance of the 'coral' framed mirror. The hand-blown pendant is just the right element to illuminate this stylish bath.

Ispirazione per una grande stanza da bagno padronale classica con ante in stile shaker, ante beige, vasca freestanding, doccia ad angolo, piastrelle beige, piastrelle in ceramica, pareti beige, pavimento con piastrelle in ceramica, lavabo sottopiano, top in quarzo composito, pavimento beige, porta doccia a battente, top bianco, nicchia, due lavabi e mobile bagno incassato
Bagni con doccia ad angolo e nicchia - Foto e idee per arredare
1

