Bagni con nessun'anta e piastrelle di marmo - Foto e idee per arredare
Filtra anche per:
Budget
Ordina per:Popolari oggi
21 - 40 di 726 foto

Esempio di una stanza da bagno con doccia moderna di medie dimensioni con nessun'anta, ante in legno chiaro, doccia aperta, WC monopezzo, piastrelle nere, piastrelle di marmo, pareti nere, pavimento in cemento, lavabo a bacinella, top in legno, pavimento grigio e doccia aperta
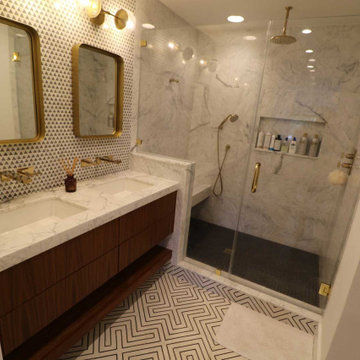
Idee per una stanza da bagno padronale di medie dimensioni con nessun'anta, ante bianche, zona vasca/doccia separata, WC monopezzo, piastrelle bianche, piastrelle di marmo, lavabo integrato, top in granito, doccia con tenda, top bianco, due lavabi e mobile bagno incassato
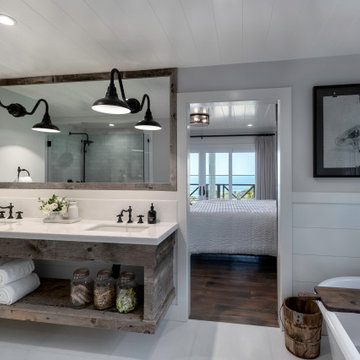
Reclaimed wood vanity custom made by Payton Addison Interior Design, white marble countertop, soaking tub, white marble floors
Foto di una grande stanza da bagno padronale country con nessun'anta, ante grigie, vasca freestanding, piastrelle bianche, piastrelle di marmo, pareti bianche, pavimento in marmo, lavabo sottopiano, top in marmo, pavimento bianco e top bianco
Foto di una grande stanza da bagno padronale country con nessun'anta, ante grigie, vasca freestanding, piastrelle bianche, piastrelle di marmo, pareti bianche, pavimento in marmo, lavabo sottopiano, top in marmo, pavimento bianco e top bianco

Brendon Pinola
Immagine di un bagno di servizio country di medie dimensioni con piastrelle grigie, pareti bianche, lavabo a consolle, nessun'anta, WC a due pezzi, piastrelle di marmo, pavimento in marmo, top in marmo, pavimento bianco e top bianco
Immagine di un bagno di servizio country di medie dimensioni con piastrelle grigie, pareti bianche, lavabo a consolle, nessun'anta, WC a due pezzi, piastrelle di marmo, pavimento in marmo, top in marmo, pavimento bianco e top bianco
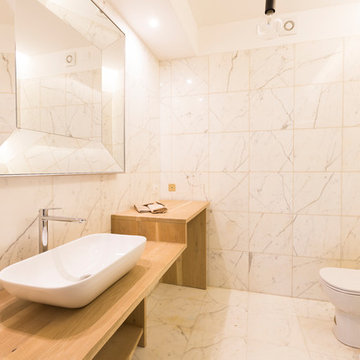
APT.3 - MONOLOCALE
Vista del bagno. Il locale risulta impreziosito dal rivestimento in marmo sia a pavimento che a parete, in contrasto con i ripiani in legno.

Feature in: Luxe Magazine Miami & South Florida Luxury Magazine
If visitors to Robyn and Allan Webb’s one-bedroom Miami apartment expect the typical all-white Miami aesthetic, they’ll be pleasantly surprised upon stepping inside. There, bold theatrical colors, like a black textured wallcovering and bright teal sofa, mix with funky patterns,
such as a black-and-white striped chair, to create a space that exudes charm. In fact, it’s the wife’s style that initially inspired the design for the home on the 20th floor of a Brickell Key high-rise. “As soon as I saw her with a green leather jacket draped across her shoulders, I knew we would be doing something chic that was nothing like the typical all- white modern Miami aesthetic,” says designer Maite Granda of Robyn’s ensemble the first time they met. The Webbs, who often vacation in Paris, also had a clear vision for their new Miami digs: They wanted it to exude their own modern interpretation of French decor.
“We wanted a home that was luxurious and beautiful,”
says Robyn, noting they were downsizing from a four-story residence in Alexandria, Virginia. “But it also had to be functional.”
To read more visit: https:
https://maitegranda.com/wp-content/uploads/2018/01/LX_MIA18_HOM_MaiteGranda_10.pdf
Rolando Diaz
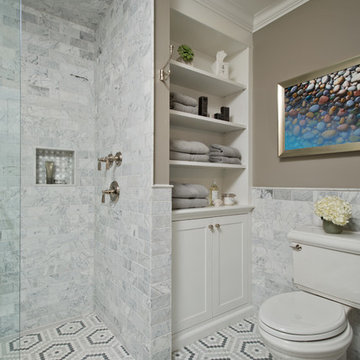
Randall Perry Photography, E Tanny Design
Foto di una stanza da bagno padronale con nessun'anta, ante bianche, doccia aperta, piastrelle grigie, pareti grigie, lavabo a colonna, pavimento in marmo, WC monopezzo, piastrelle di marmo, top in legno, pavimento multicolore, doccia aperta e top bianco
Foto di una stanza da bagno padronale con nessun'anta, ante bianche, doccia aperta, piastrelle grigie, pareti grigie, lavabo a colonna, pavimento in marmo, WC monopezzo, piastrelle di marmo, top in legno, pavimento multicolore, doccia aperta e top bianco
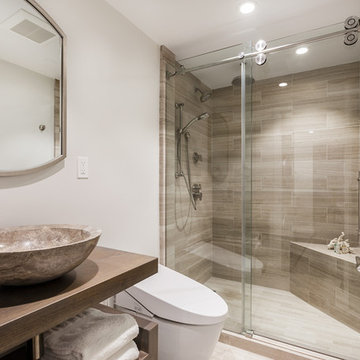
An existing combo bath/shower was removed to create a walk in shower. The vanity was previously located outside the bathroom. A wall was relocated to incorporate the sink, and the previous vanity location now houses a washer/dryer.

Established in 1895 as a warehouse for the spice trade, 481 Washington was built to last. With its 25-inch-thick base and enchanting Beaux Arts facade, this regal structure later housed a thriving Hudson Square printing company. After an impeccable renovation, the magnificent loft building’s original arched windows and exquisite cornice remain a testament to the grandeur of days past. Perfectly anchored between Soho and Tribeca, Spice Warehouse has been converted into 12 spacious full-floor lofts that seamlessly fuse Old World character with modern convenience. Steps from the Hudson River, Spice Warehouse is within walking distance of renowned restaurants, famed art galleries, specialty shops and boutiques. With its golden sunsets and outstanding facilities, this is the ideal destination for those seeking the tranquil pleasures of the Hudson River waterfront.
Expansive private floor residences were designed to be both versatile and functional, each with 3 to 4 bedrooms, 3 full baths, and a home office. Several residences enjoy dramatic Hudson River views.
This open space has been designed to accommodate a perfect Tribeca city lifestyle for entertaining, relaxing and working.
This living room design reflects a tailored “old world” look, respecting the original features of the Spice Warehouse. With its high ceilings, arched windows, original brick wall and iron columns, this space is a testament of ancient time and old world elegance.
The master bathroom was designed with tradition in mind and a taste for old elegance. it is fitted with a fabulous walk in glass shower and a deep soaking tub.
The pedestal soaking tub and Italian carrera marble metal legs, double custom sinks balance classic style and modern flair.
The chosen tiles are a combination of carrera marble subway tiles and hexagonal floor tiles to create a simple yet luxurious look.
Photography: Francis Augustine
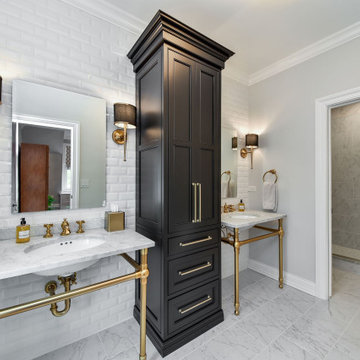
Idee per una stanza da bagno tradizionale di medie dimensioni con nessun'anta, doccia alcova, WC a due pezzi, piastrelle bianche, piastrelle di marmo, pareti bianche, pavimento in marmo, lavabo sottopiano, top in marmo, pavimento bianco, porta doccia a battente, top bianco, panca da doccia, due lavabi e mobile bagno freestanding
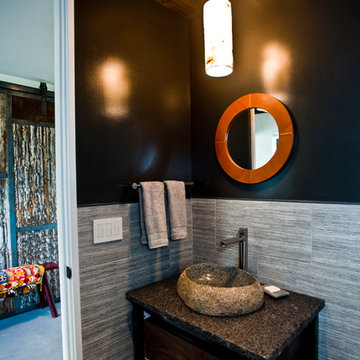
Custom Home Build by Penny Lane Home Builders;
Photography Lynn Donaldson. Architect: Chicago based Cathy Osika
Immagine di un piccolo bagno di servizio minimal con ante in legno bruno, WC sospeso, piastrelle grigie, piastrelle di marmo, pareti grigie, pavimento in cemento, pavimento grigio, nessun'anta, lavabo a bacinella, top in granito e top grigio
Immagine di un piccolo bagno di servizio minimal con ante in legno bruno, WC sospeso, piastrelle grigie, piastrelle di marmo, pareti grigie, pavimento in cemento, pavimento grigio, nessun'anta, lavabo a bacinella, top in granito e top grigio
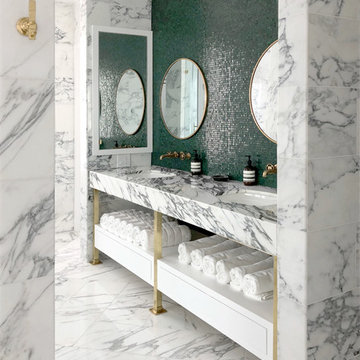
Ispirazione per un'ampia stanza da bagno padronale chic con nessun'anta, ante bianche, vasca freestanding, doccia doppia, WC monopezzo, piastrelle bianche, piastrelle di marmo, pareti bianche, pavimento in marmo, lavabo sottopiano, top in marmo, pavimento bianco e porta doccia a battente
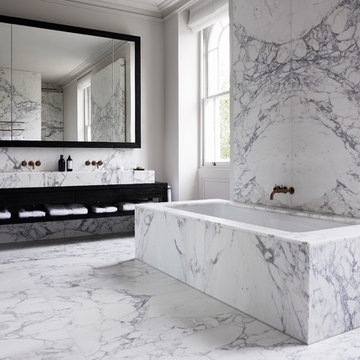
Esempio di una stanza da bagno padronale minimal con nessun'anta, ante nere, vasca sottopiano, piastrelle bianche, piastrelle di marmo, pavimento in marmo e pavimento bianco
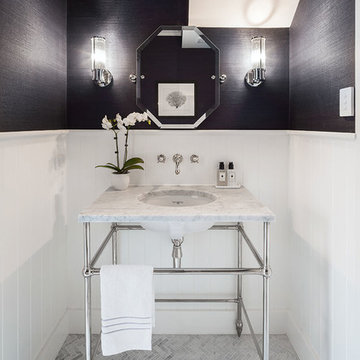
Chevron tiles and marble vanities provide texture in this Sydney home. Tapware by Perrin & Rowe and four-leg basin stand by Hawthorn Hill.
Designer: Marina Wong
Photography: Katherine Lu

This bathroom exudes a sophisticated and elegant ambiance, reminiscent of a luxurious hotel. The high-end aesthetic is evident in every detail, creating a space that is not only visually stunning but also captures the essence of refined luxury. From the sleek fixtures to the carefully selected design elements, this bathroom showcases a meticulous attention to creating a high-end, elegant atmosphere. It becomes a personal retreat that transcends the ordinary, offering a seamless blend of opulence and contemporary design within the comfort of your home.
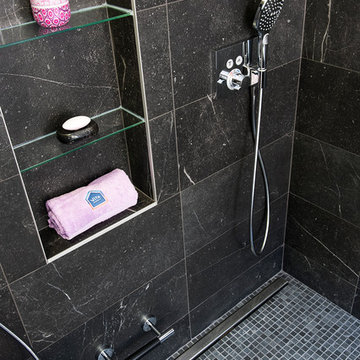
Idee per una grande stanza da bagno padronale minimalista con nessun'anta, ante in legno chiaro, vasca sottopiano, doccia doppia, pistrelle in bianco e nero, piastrelle di marmo, pareti nere, pavimento con piastrelle a mosaico, pavimento nero, doccia aperta e top bianco
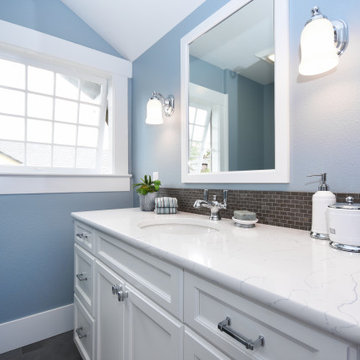
Classic use of materials for this traditional home. Customer wanted a handheld shower for easy cleaning.
Foto di una piccola stanza da bagno con doccia tradizionale con nessun'anta, ante bianche, vasca da incasso, doccia alcova, WC monopezzo, piastrelle multicolore, piastrelle di marmo, pareti blu, pavimento in gres porcellanato, lavabo integrato, top in quarzite, pavimento grigio, doccia con tenda e top bianco
Foto di una piccola stanza da bagno con doccia tradizionale con nessun'anta, ante bianche, vasca da incasso, doccia alcova, WC monopezzo, piastrelle multicolore, piastrelle di marmo, pareti blu, pavimento in gres porcellanato, lavabo integrato, top in quarzite, pavimento grigio, doccia con tenda e top bianco
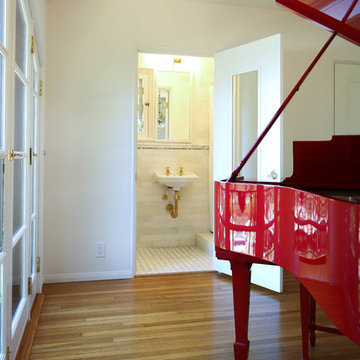
A wall mounted basin with dual brass taps provides an aesthetically pleasing and space saving option for this guest bath.
Ispirazione per una piccola stanza da bagno con doccia classica con nessun'anta, ante bianche, doccia alcova, WC a due pezzi, piastrelle bianche, piastrelle di marmo, pareti bianche, pavimento in marmo e lavabo sospeso
Ispirazione per una piccola stanza da bagno con doccia classica con nessun'anta, ante bianche, doccia alcova, WC a due pezzi, piastrelle bianche, piastrelle di marmo, pareti bianche, pavimento in marmo e lavabo sospeso
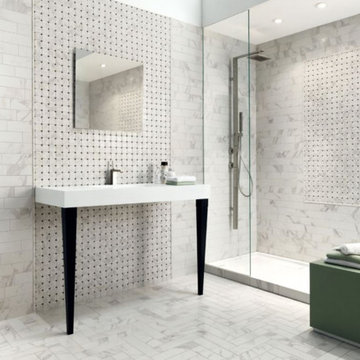
Idee per una grande stanza da bagno padronale minimalista con ante bianche, vasca freestanding, piastrelle bianche, pareti bianche, nessun'anta, doccia aperta, piastrelle di marmo, lavabo integrato, doccia aperta, pavimento in marmo e pavimento bianco
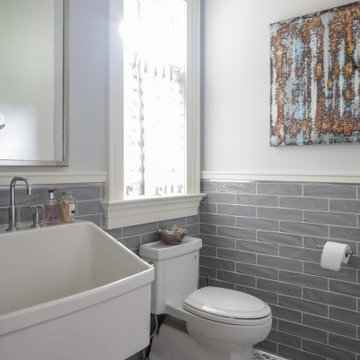
This beautiful lakefront New Jersey home is replete with exquisite design. The sprawling living area flaunts super comfortable seating that can accommodate large family gatherings while the stonework fireplace wall inspired the color palette. The game room is all about practical and functionality, while the master suite displays all things luxe. The fabrics and upholstery are from high-end showrooms like Christian Liaigre, Ralph Pucci, Holly Hunt, and Dennis Miller. Lastly, the gorgeous art around the house has been hand-selected for specific rooms and to suit specific moods.
Project completed by New York interior design firm Betty Wasserman Art & Interiors, which serves New York City, as well as across the tri-state area and in The Hamptons.
For more about Betty Wasserman, click here: https://www.bettywasserman.com/
To learn more about this project, click here:
https://www.bettywasserman.com/spaces/luxury-lakehouse-new-jersey/
Bagni con nessun'anta e piastrelle di marmo - Foto e idee per arredare
2

