Bagni con nessun'anta e pavimento in marmo - Foto e idee per arredare
Filtra anche per:
Budget
Ordina per:Popolari oggi
21 - 40 di 1.357 foto
1 di 3
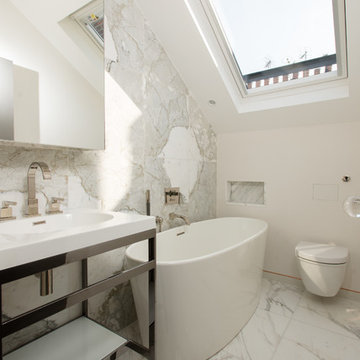
Esempio di una stanza da bagno design con lavabo a consolle, vasca freestanding, WC sospeso, pavimento in marmo, nessun'anta, piastrelle grigie, pareti bianche e piastrelle di marmo

Projects by J Design Group, Your friendly Interior designers firm in Miami, FL. at your service.
www.JDesignGroup.com
FLORIDA DESIGN MAGAZINE selected our client’s luxury 3000 Sf ocean front apartment in Miami Beach, to publish it in their issue and they Said:
Classic Italian Lines, Asian Aesthetics And A Touch of Color Mix To Create An Updated Floridian Style
TEXT Roberta Cruger PHOTOGRAPHY Daniel Newcomb.
On the recommendation of friends who live in the penthouse, homeowner Danny Bensusan asked interior designer Jennifer Corredor to renovate his 3,000-square-foot Bal Harbour condominium. “I liked her ideas,” he says, so he gave her carte blanche. The challenge was to make this home unique and reflect a Floridian style different from the owner’s traditional residence on New York’s Brooklyn Bay as well as his Manhattan apartment. Water was the key. Besides enjoying the oceanfront property, Bensusan, an avid fisherman, was pleased that the location near a marina allowed access to his boat. But the original layout closed off the rooms from Atlantic vistas, so Jennifer Corredor eliminated walls to create a large open living space with water views from every angle.
“I emulated the ocean by bringing in hues of blue, sea mist and teal,” Jennifer Corredor says. In the living area, bright artwork is enlivened by an understated wave motif set against a beige backdrop. From curvaceous lines on a pair of silk area rugs and grooves on the cocktail table to a subtle undulating texture on the imported Maya Romanoff wall covering, Jennifer Corredor’s scheme balances the straight, contemporary lines. “It’s a modern apartment with a twist,” the designer says. Melding form and function with sophistication, the living area includes the dining area and kitchen separated by a column treated in frosted glass, a design element echoed throughout the space. “Glass diffuses and enriches rooms without blocking the eye,” Jennifer Corredor says.
Quality materials including exotic teak-like Afromosia create a warm effect throughout the home. Bookmatched fine-grain wood shapes the custom-designed cabinetry that offsets dark wenge-stained wood furnishings in the main living areas. Between the entry and kitchen, the design addresses the owner’s request for a bar, creating a continuous flow of Afromosia with touch-latched doors that cleverly conceal storage space. The kitchen island houses a wine cooler and refrigerator. “I wanted a place to entertain and just relax,” Bensusan says. “My favorite place is the kitchen. From the 16th floor, it overlooks the pool and beach — I can enjoy the views over wine and cheese with friends.” Glass doors with linear etchings lead to the bedrooms, heightening the airy feeling. Appropriate to the modern setting, an Asian sensibility permeates the elegant master bedroom with furnishings that hug the floor. “Japanese style is simplicity at its best,” the designer says. Pale aqua wall covering shows a hint of waves, while rich Brazilian Angico wood flooring adds character. A wall of frosted glass creates a shoji screen effect in the master suite, a unique room divider tht exemplifies the designer’s signature stunning bathrooms. A distinctive wall application of deep Caribbean Blue and Mont Blanc marble bands reiterates the lightdrenched panel. And in a guestroom, mustard tones with a floral motif augment canvases by Venezuelan artist Martha Salas-Kesser. Works of art provide a touch of color throughout, while accessories adorn the surfaces. “I insist on pieces such as the exquisite Venini vases,” Corredor says. “I try to cover every detail so that my clients are totally satisfied.”
J Design Group – Miami Interior Designers Firm – Modern – Contemporary
225 Malaga Ave.
Coral Gables, FL. 33134
Contact us: 305-444-4611
www.JDesignGroup.com
“Home Interior Designers”
"Miami modern"
“Contemporary Interior Designers”
“Modern Interior Designers”
“House Interior Designers”
“Coco Plum Interior Designers”
“Sunny Isles Interior Designers”
“Pinecrest Interior Designers”
"J Design Group interiors"
"South Florida designers"
“Best Miami Designers”
"Miami interiors"
"Miami decor"
“Miami Beach Designers”
“Best Miami Interior Designers”
“Miami Beach Interiors”
“Luxurious Design in Miami”
"Top designers"
"Deco Miami"
"Luxury interiors"
“Miami Beach Luxury Interiors”
“Miami Interior Design”
“Miami Interior Design Firms”
"Beach front"
“Top Interior Designers”
"top decor"
“Top Miami Decorators”
"Miami luxury condos"
"modern interiors"
"Modern”
"Pent house design"
"white interiors"
“Top Miami Interior Decorators”
“Top Miami Interior Designers”
“Modern Designers in Miami”
J Design Group – Miami
225 Malaga Ave.
Coral Gables, FL. 33134
Contact us: 305-444-4611
www.JDesignGroup.com
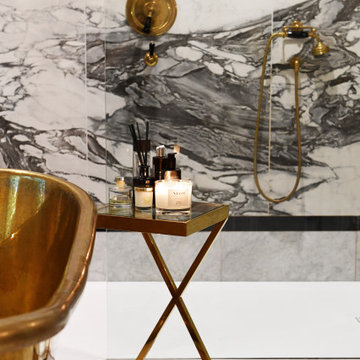
Immagine di una stanza da bagno padronale moderna di medie dimensioni con nessun'anta, vasca freestanding, doccia aperta, WC monopezzo, piastrelle grigie, piastrelle di marmo, pareti grigie, pavimento in marmo, top in marmo, pavimento grigio, doccia aperta, top bianco, due lavabi e mobile bagno freestanding
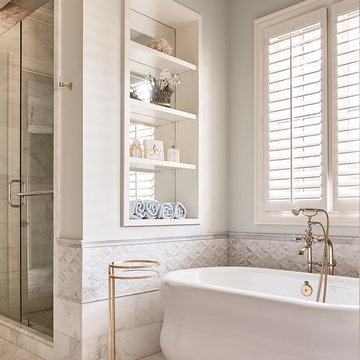
Immagine di un'ampia stanza da bagno padronale classica con nessun'anta, ante bianche, vasca freestanding, doccia alcova, piastrelle bianche, piastrelle in pietra, pareti blu, pavimento in marmo e top in marmo
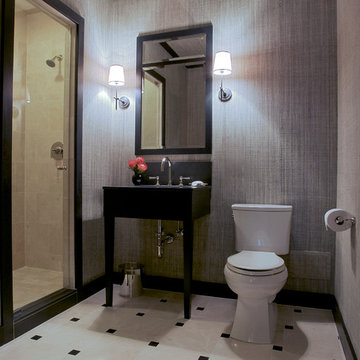
Green Cherry Photography
Esempio di una stanza da bagno con doccia contemporanea di medie dimensioni con nessun'anta, ante nere, doccia alcova, WC a due pezzi, piastrelle beige, piastrelle in ceramica, pareti grigie, pavimento in marmo, lavabo a consolle e top in legno
Esempio di una stanza da bagno con doccia contemporanea di medie dimensioni con nessun'anta, ante nere, doccia alcova, WC a due pezzi, piastrelle beige, piastrelle in ceramica, pareti grigie, pavimento in marmo, lavabo a consolle e top in legno
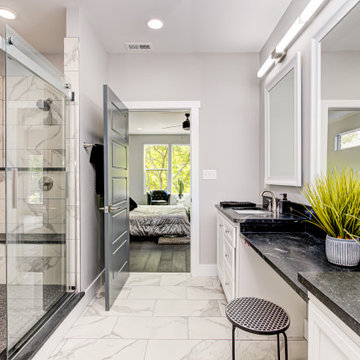
Ispirazione per una grande stanza da bagno padronale classica con nessun'anta, ante bianche, doccia alcova, WC monopezzo, pistrelle in bianco e nero, piastrelle di marmo, pareti grigie, pavimento in marmo, lavabo da incasso, top in superficie solida, pavimento bianco, porta doccia scorrevole, top nero, due lavabi e mobile bagno freestanding
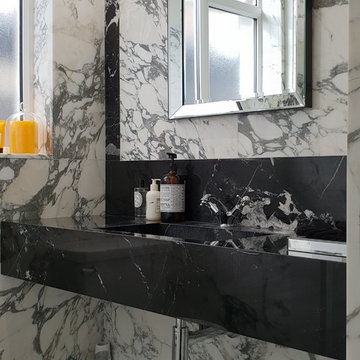
Idee per un piccolo bagno di servizio contemporaneo con nessun'anta, WC a due pezzi, piastrelle bianche, piastrelle di marmo, pareti bianche, pavimento in marmo, lavabo da incasso, top in marmo e pavimento bianco
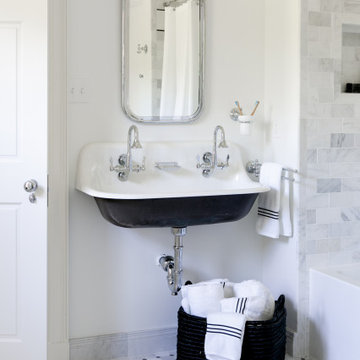
Photography by Meghan Mehan Photography
Foto di una piccola stanza da bagno per bambini tradizionale con nessun'anta, ante nere, vasca ad alcova, vasca/doccia, WC a due pezzi, piastrelle bianche, piastrelle di marmo, pareti bianche, pavimento in marmo, lavabo rettangolare, doccia con tenda, top bianco, due lavabi e mobile bagno sospeso
Foto di una piccola stanza da bagno per bambini tradizionale con nessun'anta, ante nere, vasca ad alcova, vasca/doccia, WC a due pezzi, piastrelle bianche, piastrelle di marmo, pareti bianche, pavimento in marmo, lavabo rettangolare, doccia con tenda, top bianco, due lavabi e mobile bagno sospeso

John Neitzel
Foto di un bagno di servizio classico di medie dimensioni con nessun'anta, WC monopezzo, piastrelle bianche, pareti bianche, pavimento in marmo, lavabo sospeso, top in marmo, pavimento bianco e top grigio
Foto di un bagno di servizio classico di medie dimensioni con nessun'anta, WC monopezzo, piastrelle bianche, pareti bianche, pavimento in marmo, lavabo sospeso, top in marmo, pavimento bianco e top grigio
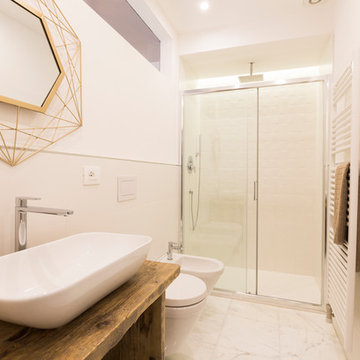
APT. 1 - BILOCALE
Vista del bagno.
Grande risalto al box doccia rivestito con ceramica effetto 3D, in erfetta armonia con il resto dell'ambiente.
Immagine di una stanza da bagno con doccia mediterranea di medie dimensioni con nessun'anta, piastrelle bianche, pareti bianche, pavimento bianco, porta doccia scorrevole, piastrelle in ceramica, pavimento in marmo, lavabo a bacinella, top in legno, ante in legno scuro, doccia alcova, WC sospeso e top marrone
Immagine di una stanza da bagno con doccia mediterranea di medie dimensioni con nessun'anta, piastrelle bianche, pareti bianche, pavimento bianco, porta doccia scorrevole, piastrelle in ceramica, pavimento in marmo, lavabo a bacinella, top in legno, ante in legno scuro, doccia alcova, WC sospeso e top marrone
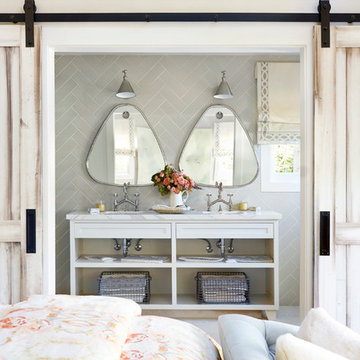
Michelle Drewes Photography
Idee per una stanza da bagno padronale shabby-chic style di medie dimensioni con nessun'anta, pareti grigie, lavabo a consolle, ante bianche, doccia alcova, piastrelle grigie, piastrelle in gres porcellanato, pavimento in marmo, top in marmo, pavimento bianco e porta doccia a battente
Idee per una stanza da bagno padronale shabby-chic style di medie dimensioni con nessun'anta, pareti grigie, lavabo a consolle, ante bianche, doccia alcova, piastrelle grigie, piastrelle in gres porcellanato, pavimento in marmo, top in marmo, pavimento bianco e porta doccia a battente
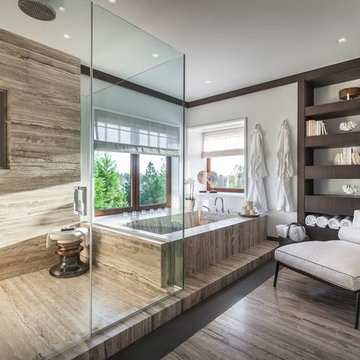
Sofia Joelsson Design
Foto di una grande stanza da bagno padronale contemporanea con ante in legno bruno, pareti bianche, pavimento in marmo, nessun'anta e piastrelle beige
Foto di una grande stanza da bagno padronale contemporanea con ante in legno bruno, pareti bianche, pavimento in marmo, nessun'anta e piastrelle beige
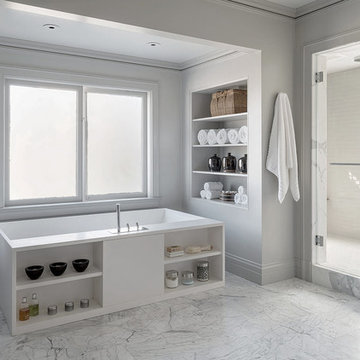
Esempio di una grande stanza da bagno padronale classica con nessun'anta, ante bianche, vasca freestanding, pavimento in marmo e top in marmo

Established in 1895 as a warehouse for the spice trade, 481 Washington was built to last. With its 25-inch-thick base and enchanting Beaux Arts facade, this regal structure later housed a thriving Hudson Square printing company. After an impeccable renovation, the magnificent loft building’s original arched windows and exquisite cornice remain a testament to the grandeur of days past. Perfectly anchored between Soho and Tribeca, Spice Warehouse has been converted into 12 spacious full-floor lofts that seamlessly fuse Old World character with modern convenience. Steps from the Hudson River, Spice Warehouse is within walking distance of renowned restaurants, famed art galleries, specialty shops and boutiques. With its golden sunsets and outstanding facilities, this is the ideal destination for those seeking the tranquil pleasures of the Hudson River waterfront.
Expansive private floor residences were designed to be both versatile and functional, each with 3 to 4 bedrooms, 3 full baths, and a home office. Several residences enjoy dramatic Hudson River views.
This open space has been designed to accommodate a perfect Tribeca city lifestyle for entertaining, relaxing and working.
This living room design reflects a tailored “old world” look, respecting the original features of the Spice Warehouse. With its high ceilings, arched windows, original brick wall and iron columns, this space is a testament of ancient time and old world elegance.
The master bathroom was designed with tradition in mind and a taste for old elegance. it is fitted with a fabulous walk in glass shower and a deep soaking tub.
The pedestal soaking tub and Italian carrera marble metal legs, double custom sinks balance classic style and modern flair.
The chosen tiles are a combination of carrera marble subway tiles and hexagonal floor tiles to create a simple yet luxurious look.
Photography: Francis Augustine
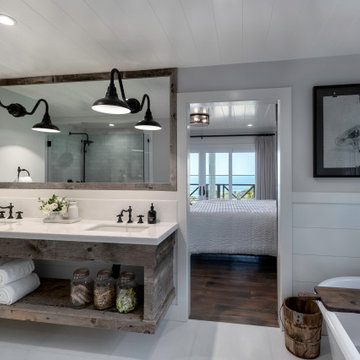
Reclaimed wood vanity custom made by Payton Addison Interior Design, white marble countertop, soaking tub, white marble floors
Foto di una grande stanza da bagno padronale country con nessun'anta, ante grigie, vasca freestanding, piastrelle bianche, piastrelle di marmo, pareti bianche, pavimento in marmo, lavabo sottopiano, top in marmo, pavimento bianco e top bianco
Foto di una grande stanza da bagno padronale country con nessun'anta, ante grigie, vasca freestanding, piastrelle bianche, piastrelle di marmo, pareti bianche, pavimento in marmo, lavabo sottopiano, top in marmo, pavimento bianco e top bianco
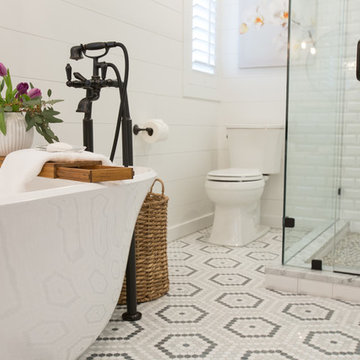
Esempio di una piccola stanza da bagno padronale country con nessun'anta, vasca freestanding, doccia ad angolo, piastrelle bianche, pareti bianche, pavimento in marmo, lavabo a bacinella e piastrelle a mosaico
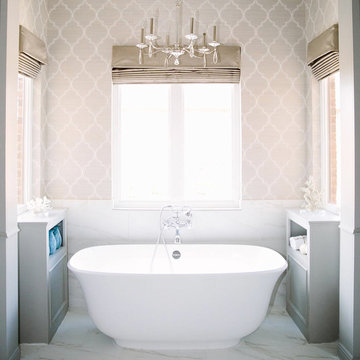
Cover hard to reach windows and maintain privacy with motorized window shades.
Immagine di una stanza da bagno padronale contemporanea di medie dimensioni con nessun'anta, ante bianche, vasca freestanding, piastrelle grigie, pavimento in marmo e pareti grigie
Immagine di una stanza da bagno padronale contemporanea di medie dimensioni con nessun'anta, ante bianche, vasca freestanding, piastrelle grigie, pavimento in marmo e pareti grigie
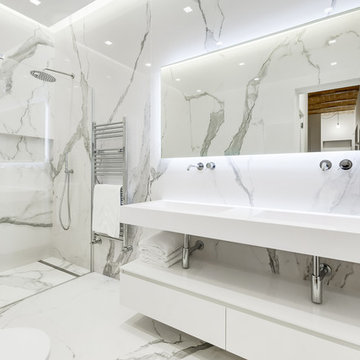
Ispirazione per una stanza da bagno con doccia contemporanea con nessun'anta, ante bianche, doccia alcova, pareti grigie, pavimento in marmo, lavabo integrato, pavimento grigio, porta doccia a battente e top bianco
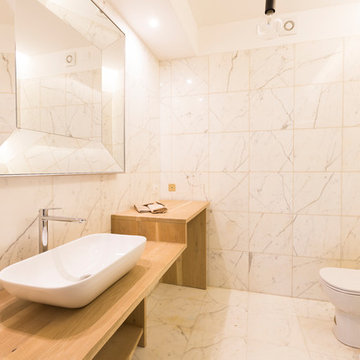
APT.3 - MONOLOCALE
Vista del bagno. Il locale risulta impreziosito dal rivestimento in marmo sia a pavimento che a parete, in contrasto con i ripiani in legno.
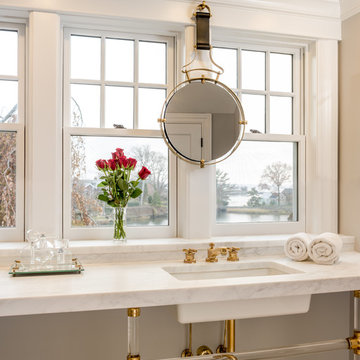
Photos by: Angle Eye Photography
Interior Decor by: Francesca Rudin
Immagine di una grande stanza da bagno padronale stile marinaro con nessun'anta, doccia alcova, pareti grigie, pavimento in marmo, lavabo sottopiano, top in marmo, pavimento grigio e porta doccia a battente
Immagine di una grande stanza da bagno padronale stile marinaro con nessun'anta, doccia alcova, pareti grigie, pavimento in marmo, lavabo sottopiano, top in marmo, pavimento grigio e porta doccia a battente
Bagni con nessun'anta e pavimento in marmo - Foto e idee per arredare
2

