Bagni con ante in legno chiaro e lavanderia - Foto e idee per arredare
Filtra anche per:
Budget
Ordina per:Popolari oggi
1 - 20 di 218 foto
1 di 3

Dans cet appartement moderne de 86 m², l’objectif était d’ajouter de la personnalité et de créer des rangements sur mesure en adéquation avec les besoins de nos clients : le tout en alliant couleurs et design !
Dans l’entrée, un module bicolore a pris place pour maximiser les rangements tout en créant un élément de décoration à part entière.
La salle de bain, aux tons naturels de vert et de bois, est maintenant très fonctionnelle grâce à son grand plan de toilette et sa buanderie cachée.
Dans la chambre d’enfant, la peinture bleu profond accentue le coin nuit pour une ambiance cocooning.
Pour finir, l’espace bureau ouvert sur le salon permet de télétravailler dans les meilleures conditions avec de nombreux rangements et une couleur jaune qui motive !

Foto di una stanza da bagno padronale nordica di medie dimensioni con piastrelle bianche, piastrelle diamantate, pareti verdi, pavimento in laminato, nessun'anta, ante in legno chiaro, lavabo a bacinella, top in legno, pavimento beige, top beige e lavanderia
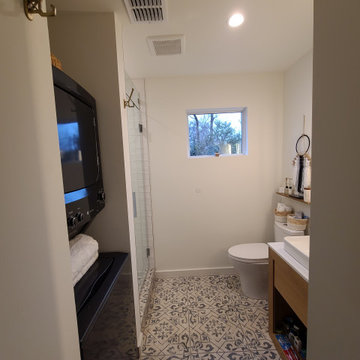
Small full-size bathroom with brass accents. Includes compact washer/dryer.
Esempio di una piccola stanza da bagno padronale moderna con ante lisce, ante in legno chiaro, doccia alcova, WC monopezzo, pareti bianche, pavimento con piastrelle in ceramica, lavabo a bacinella, top in quarzo composito, pavimento beige, porta doccia a battente, top bianco, lavanderia, un lavabo e mobile bagno incassato
Esempio di una piccola stanza da bagno padronale moderna con ante lisce, ante in legno chiaro, doccia alcova, WC monopezzo, pareti bianche, pavimento con piastrelle in ceramica, lavabo a bacinella, top in quarzo composito, pavimento beige, porta doccia a battente, top bianco, lavanderia, un lavabo e mobile bagno incassato

Foto di una stanza da bagno con doccia minimal di medie dimensioni con ante lisce, ante in legno chiaro, WC sospeso, piastrelle bianche, piastrelle di vetro, pareti bianche, pavimento in travertino, lavabo integrato, top in superficie solida, un lavabo, mobile bagno sospeso e lavanderia

This bathroom does double duty as the laundry center of the home.
Esempio di una stanza da bagno con doccia minimal di medie dimensioni con ante lisce, ante in legno chiaro, doccia aperta, WC a due pezzi, pareti bianche, pavimento in vinile, lavabo da incasso, top in laminato, pavimento multicolore, doccia con tenda, top grigio, lavanderia, un lavabo e mobile bagno incassato
Esempio di una stanza da bagno con doccia minimal di medie dimensioni con ante lisce, ante in legno chiaro, doccia aperta, WC a due pezzi, pareti bianche, pavimento in vinile, lavabo da incasso, top in laminato, pavimento multicolore, doccia con tenda, top grigio, lavanderia, un lavabo e mobile bagno incassato
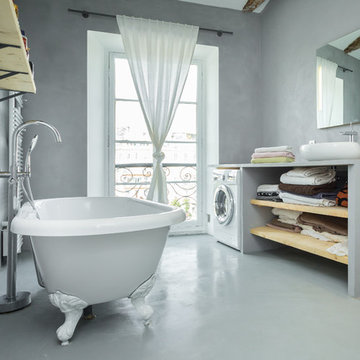
Merci de me contacter pour toute publication et utilisation des photos.
Franck Minieri | Photographe
www.franckminieri.com
Idee per una stanza da bagno padronale chic con lavabo a bacinella, nessun'anta, ante in legno chiaro, vasca con piedi a zampa di leone, pareti grigie e lavanderia
Idee per una stanza da bagno padronale chic con lavabo a bacinella, nessun'anta, ante in legno chiaro, vasca con piedi a zampa di leone, pareti grigie e lavanderia

In this expansive marble-clad bathroom, elegance meets modern sophistication. The space is adorned with luxurious marble finishes, creating a sense of opulence. A glass door adds a touch of contemporary flair, allowing natural light to cascade over the polished surfaces. The inclusion of two sinks enhances functionality, embodying a perfect blend of style and practicality in this lavishly appointed bathroom.
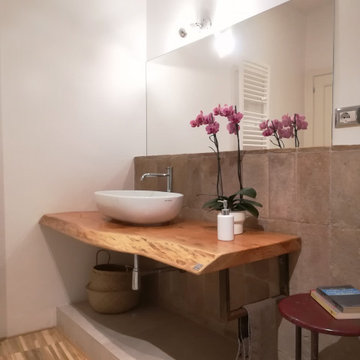
Le vecchie pianelle in cotto del solaio sono stare riusate come rivestimento. Le piastrelle della doccia riprendono motivi a smalto tipici delle ceramiche medievali, ma in maniera frammentata. La mensola in rovere rustico armonizza a da calore all'ambiente.

2020 New Construction - Designed + Built + Curated by Steven Allen Designs, LLC - 3 of 5 of the Nouveau Bungalow Series. Inspired by New Mexico Artist Georgia O' Keefe. Featuring Sunset Colors + Vintage Decor + Houston Art + Concrete Countertops + Custom White Oak and White Cabinets + Handcrafted Tile + Frameless Glass + Polished Concrete Floors + Floating Concrete Shelves + 48" Concrete Pivot Door + Recessed White Oak Base Boards + Concrete Plater Walls + Recessed Joist Ceilings + Drop Oak Dining Ceiling + Designer Fixtures and Decor.
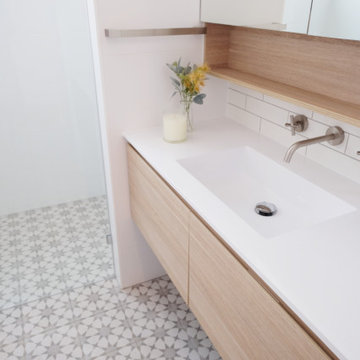
Contemporary Cottage bathroom design.
Features brushed nickel tapware, white subway tiles on splashback, open shower, mirrored shaving cabinets, heated towel rail and built in vanity with drawers. As well as statement floor tiles with a heritage style to match the style of the original cottage.
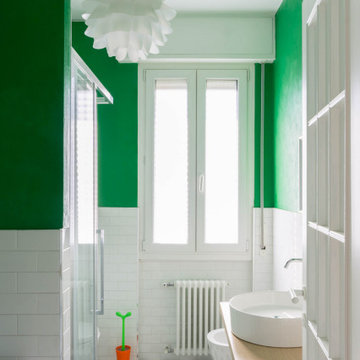
Foto di una piccola stanza da bagno con doccia moderna con nessun'anta, ante in legno chiaro, doccia ad angolo, WC monopezzo, piastrelle bianche, piastrelle in ceramica, pareti verdi, pavimento con piastrelle in ceramica, lavabo a bacinella, top in legno, pavimento nero, porta doccia scorrevole, top marrone, lavanderia, un lavabo e mobile bagno sospeso
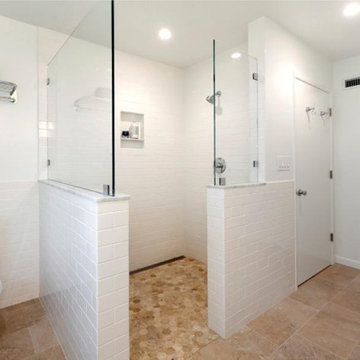
The whole ground floor of this mid-century 2 BR/1BA was unimproved garage space. Only one parking space was required by the S.F. Planning Code so the rest could be transformed into a suite for guests as well as a laundry room for this busy family.

In this expansive marble-clad bathroom, elegance meets modern sophistication. The space is adorned with luxurious marble finishes, creating a sense of opulence. A glass door adds a touch of contemporary flair, allowing natural light to cascade over the polished surfaces. The inclusion of two sinks enhances functionality, embodying a perfect blend of style and practicality in this lavishly appointed bathroom.
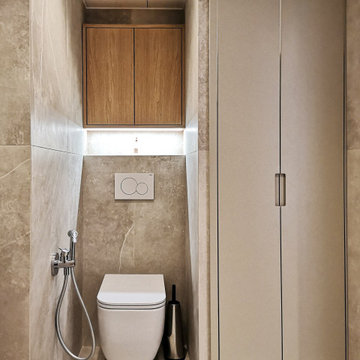
Rénovation d'un appartement de 83 m². Le but de notre intervention a été de mettre en valeur les beaux volumes de cet appartement baigné par la lumière. L'entrée, la salle à manger et le salon méritaient d'être réagencés afin de pouvoir profiter au mieux de la vue panoramique sur la Tour Eiffel, encadrée par des très grandes baies vitrées. Le travail sur la lumière artificielle, les matériaux employés et la réalisation sur mesure des plusieurs éléments de rangements, placards et bibliothèques a permis de donner une deuxième jeunesse à cet appartement. Les pièces humides ont été aussi complètement repensées pour répondre à un gout plus contemporain.

Under counter laundry in bathroom. Avonite counter with integral sink. Slate flooring and Maple cabinets.
Cathy Schwabe Architecture.
Photograph by David Wakely.
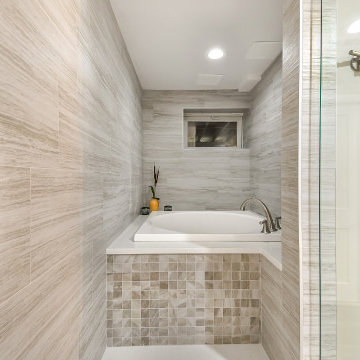
Large full bathroom with custom shower and jetted tub.
Idee per una grande stanza da bagno padronale tradizionale con ante lisce, ante in legno chiaro, vasca da incasso, doccia alcova, WC a due pezzi, piastrelle beige, piastrelle in gres porcellanato, pareti grigie, pavimento con piastrelle in ceramica, lavabo sottopiano, top in quarzo composito, pavimento marrone, porta doccia a battente, top bianco, lavanderia, un lavabo e mobile bagno freestanding
Idee per una grande stanza da bagno padronale tradizionale con ante lisce, ante in legno chiaro, vasca da incasso, doccia alcova, WC a due pezzi, piastrelle beige, piastrelle in gres porcellanato, pareti grigie, pavimento con piastrelle in ceramica, lavabo sottopiano, top in quarzo composito, pavimento marrone, porta doccia a battente, top bianco, lavanderia, un lavabo e mobile bagno freestanding
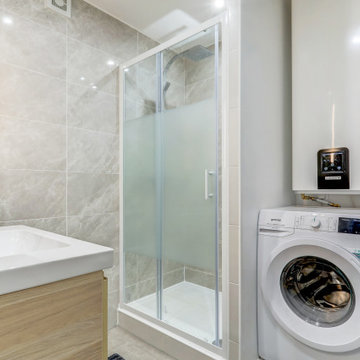
Dans le cadre d'un investissement locatif, mon client, expatrié à près de 20 000 km m'a confié la gestion totale de cette rénovation de 70m2 en plein coeur de Marseille, de l'état des lieux à la livraison meublée et clé en main.
L'enjeu principal était d'implanter 3 chambres spacieuses alors qu'il n'en existait que 2 petites à l'origine. J'ai repensé l'ensemble des cloisonnements afin de lui offrir les espaces désirés et une salle d'eau supplémentaire. En regroupant le coin TV, le coin repas et la cuisine dans une même et large pièce, nous sommes parvenus à satisfaire toutes les attentes !
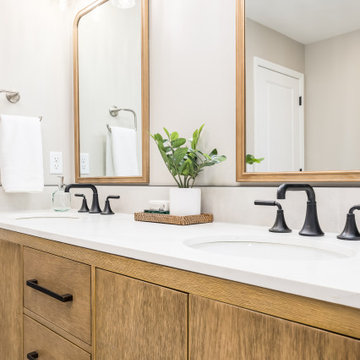
This client was very open to fun designs but wanted to make sure it had a messaging tub, and that it felt like they were at the beach. Mission accomplished! We did put natural wood tones along with fun large artisan blue tiles for their walk-in shower. Along with rock details to bring in the feel aspect of the beach. And finally a coastal wallpaper in their water closet!
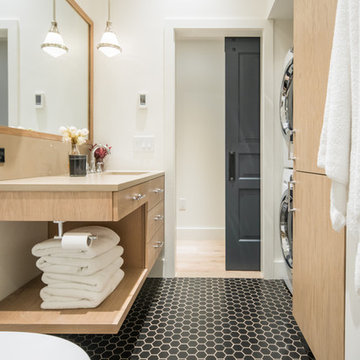
A Vermont second home renovation used for an active family who skis. Photos by Matthew Niemann Photography.
Foto di una stanza da bagno con doccia contemporanea con ante lisce, ante in legno chiaro, pareti bianche, pavimento con piastrelle a mosaico, lavabo sottopiano, pavimento nero e lavanderia
Foto di una stanza da bagno con doccia contemporanea con ante lisce, ante in legno chiaro, pareti bianche, pavimento con piastrelle a mosaico, lavabo sottopiano, pavimento nero e lavanderia
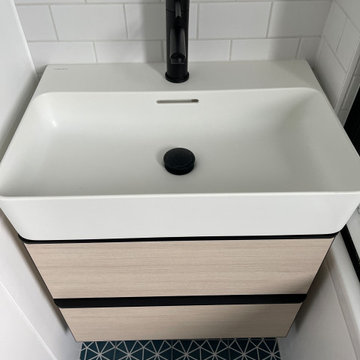
The owner of this top floor bathroom was looking for a fresh black and white look without the imposing, long bath. He also wanted to make a feature out of the fireplace. The units on the left house the boiler and a washing machine but the storage inside was not useful. We stripped the room and rebuilt the storage to fit a washing machine, drier, access to the existing boiler and some practical storage that can be removed to access the boiler. The fabulous blue floor tiles brighten up the room and we painted the fireplace black to help it stand out in the corner.
Bagni con ante in legno chiaro e lavanderia - Foto e idee per arredare
1

