Bagni con lavabo sospeso - Foto e idee per arredare
Filtra anche per:
Budget
Ordina per:Popolari oggi
141 - 160 di 26.692 foto
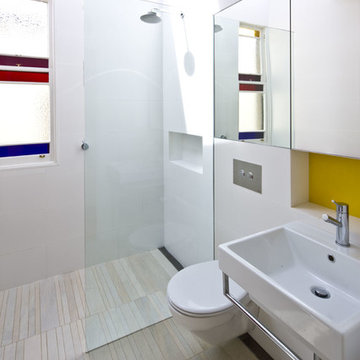
The teenager's bathroom took the place of the cramped existing victorian staircase. The existing feature glass highlights informed the splashback shelf colour
Photo Credits : Tyrone Branigan
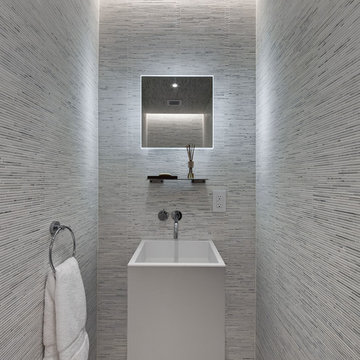
Ispirazione per una stanza da bagno contemporanea con lavabo sospeso, piastrelle grigie e piastrelle a mosaico
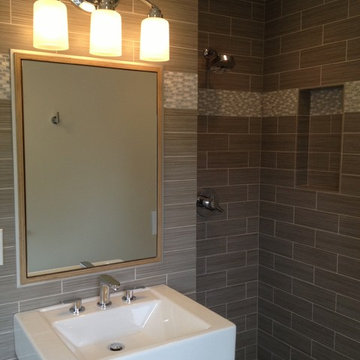
Vanity mirror
Esempio di una stanza da bagno minimalista di medie dimensioni con zona vasca/doccia separata, pareti grigie, lavabo sospeso e doccia aperta
Esempio di una stanza da bagno minimalista di medie dimensioni con zona vasca/doccia separata, pareti grigie, lavabo sospeso e doccia aperta
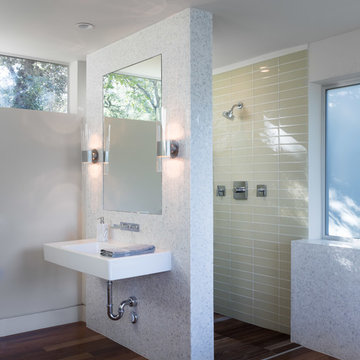
Master bathroom is filled with natural light and materials. Glass tiled shower, marble mosaic tile and cumaru wood floors blend to create an elegant oasis with modern fixtures. Photo by Whit Preston
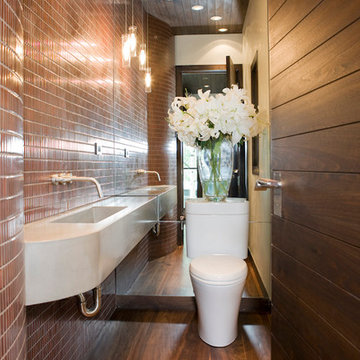
Ispirazione per una stretta e lunga stanza da bagno minimal con lavabo sospeso e piastrelle marroni
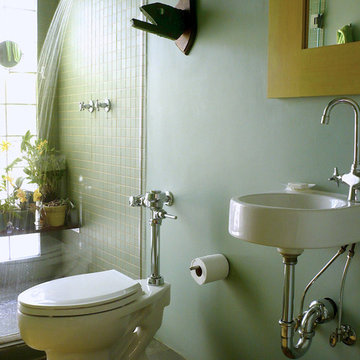
A kid-sized bathroom with all the amenities; the shower converts into a steam room.
Ispirazione per una piccola stanza da bagno con doccia bohémian con lavabo sospeso, piastrelle verdi, piastrelle in ceramica, pareti verdi e pavimento in ardesia
Ispirazione per una piccola stanza da bagno con doccia bohémian con lavabo sospeso, piastrelle verdi, piastrelle in ceramica, pareti verdi e pavimento in ardesia
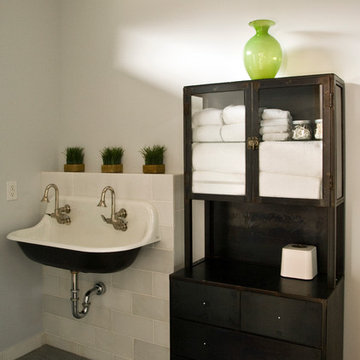
Linda Oyama Bryan
Foto di una stanza da bagno minimalista con lavabo sospeso
Foto di una stanza da bagno minimalista con lavabo sospeso
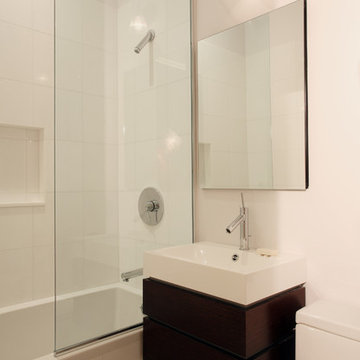
Never judge a book by its cover they say. Axis Mundi takes that adage seriously. The circa 1920s facades of these townhouses by Percy Griffin may read neo-Georgian. But behind the door of this particular residence, glass and oak are paired to impart a warm contemporary aesthetic that better showcases the client’s collections of art by Andy Warhol, Arman, Robert Longo, Alex Katz and Lucio Fontana, and furniture by modernist icons Jean Prouvé, Charlotte Perriand and Roland Rainer. Axis Mundi gutted the genteel, compartmentalized (read: dark) inner scheme, blowing it wide open to impart a new loft-like interior architecture outfitted with an exposed oak-and-Caesarstone kitchen and plenty of integrated, clutter-concealing custom storage along many walls. The glass—sandblasted on Poliform doors and a main-floor bridge, then descending in transparent railings along a new oak staircase to a garden level—invite light in and encourage it to ricochet freely throughout.
Project Team: John Beckmann and Richard Rosenbloom, with Nick Messerlian
Photography: Andrew Garn
© Axis Mundi Design LLC

Projects by J Design Group, Your friendly Interior designers firm in Miami, FL. at your service.
www.JDesignGroup.com
FLORIDA DESIGN MAGAZINE selected our client’s luxury 3000 Sf ocean front apartment in Miami Beach, to publish it in their issue and they Said:
Classic Italian Lines, Asian Aesthetics And A Touch of Color Mix To Create An Updated Floridian Style
TEXT Roberta Cruger PHOTOGRAPHY Daniel Newcomb.
On the recommendation of friends who live in the penthouse, homeowner Danny Bensusan asked interior designer Jennifer Corredor to renovate his 3,000-square-foot Bal Harbour condominium. “I liked her ideas,” he says, so he gave her carte blanche. The challenge was to make this home unique and reflect a Floridian style different from the owner’s traditional residence on New York’s Brooklyn Bay as well as his Manhattan apartment. Water was the key. Besides enjoying the oceanfront property, Bensusan, an avid fisherman, was pleased that the location near a marina allowed access to his boat. But the original layout closed off the rooms from Atlantic vistas, so Jennifer Corredor eliminated walls to create a large open living space with water views from every angle.
“I emulated the ocean by bringing in hues of blue, sea mist and teal,” Jennifer Corredor says. In the living area, bright artwork is enlivened by an understated wave motif set against a beige backdrop. From curvaceous lines on a pair of silk area rugs and grooves on the cocktail table to a subtle undulating texture on the imported Maya Romanoff wall covering, Jennifer Corredor’s scheme balances the straight, contemporary lines. “It’s a modern apartment with a twist,” the designer says. Melding form and function with sophistication, the living area includes the dining area and kitchen separated by a column treated in frosted glass, a design element echoed throughout the space. “Glass diffuses and enriches rooms without blocking the eye,” Jennifer Corredor says.
Quality materials including exotic teak-like Afromosia create a warm effect throughout the home. Bookmatched fine-grain wood shapes the custom-designed cabinetry that offsets dark wenge-stained wood furnishings in the main living areas. Between the entry and kitchen, the design addresses the owner’s request for a bar, creating a continuous flow of Afromosia with touch-latched doors that cleverly conceal storage space. The kitchen island houses a wine cooler and refrigerator. “I wanted a place to entertain and just relax,” Bensusan says. “My favorite place is the kitchen. From the 16th floor, it overlooks the pool and beach — I can enjoy the views over wine and cheese with friends.” Glass doors with linear etchings lead to the bedrooms, heightening the airy feeling. Appropriate to the modern setting, an Asian sensibility permeates the elegant master bedroom with furnishings that hug the floor. “Japanese style is simplicity at its best,” the designer says. Pale aqua wall covering shows a hint of waves, while rich Brazilian Angico wood flooring adds character. A wall of frosted glass creates a shoji screen effect in the master suite, a unique room divider tht exemplifies the designer’s signature stunning bathrooms. A distinctive wall application of deep Caribbean Blue and Mont Blanc marble bands reiterates the lightdrenched panel. And in a guestroom, mustard tones with a floral motif augment canvases by Venezuelan artist Martha Salas-Kesser. Works of art provide a touch of color throughout, while accessories adorn the surfaces. “I insist on pieces such as the exquisite Venini vases,” Corredor says. “I try to cover every detail so that my clients are totally satisfied.”
J Design Group – Miami Interior Designers Firm – Modern – Contemporary
225 Malaga Ave.
Coral Gables, FL. 33134
Contact us: 305-444-4611
www.JDesignGroup.com
“Home Interior Designers”
"Miami modern"
“Contemporary Interior Designers”
“Modern Interior Designers”
“House Interior Designers”
“Coco Plum Interior Designers”
“Sunny Isles Interior Designers”
“Pinecrest Interior Designers”
"J Design Group interiors"
"South Florida designers"
“Best Miami Designers”
"Miami interiors"
"Miami decor"
“Miami Beach Designers”
“Best Miami Interior Designers”
“Miami Beach Interiors”
“Luxurious Design in Miami”
"Top designers"
"Deco Miami"
"Luxury interiors"
“Miami Beach Luxury Interiors”
“Miami Interior Design”
“Miami Interior Design Firms”
"Beach front"
“Top Interior Designers”
"top decor"
“Top Miami Decorators”
"Miami luxury condos"
"modern interiors"
"Modern”
"Pent house design"
"white interiors"
“Top Miami Interior Decorators”
“Top Miami Interior Designers”
“Modern Designers in Miami”
J Design Group – Miami
225 Malaga Ave.
Coral Gables, FL. 33134
Contact us: 305-444-4611
www.JDesignGroup.com
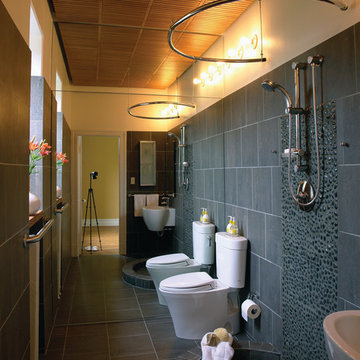
photo credit: Cheryl Mohr
No, this is not a "two-fer bath"....A small bath seems larger by virtue of fully mirrored end wall!
Foto di una stanza da bagno minimal con lavabo sospeso, doccia aperta, WC a due pezzi, piastrelle grigie, piastrelle di ciottoli e doccia con tenda
Foto di una stanza da bagno minimal con lavabo sospeso, doccia aperta, WC a due pezzi, piastrelle grigie, piastrelle di ciottoli e doccia con tenda
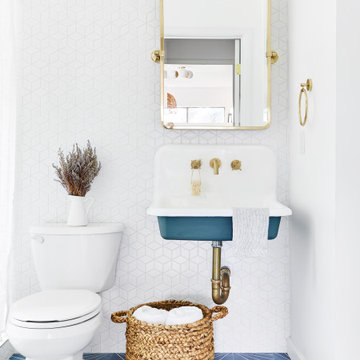
Foto di una piccola stanza da bagno con doccia costiera con piastrelle bianche, piastrelle in ceramica, pareti bianche, pavimento in cementine, lavabo sospeso, pavimento blu e WC a due pezzi

An elegant and contemporary freestanding bath, perfect for a relaxing soak. Its sleek design is an invitation for relaxation and tranquility.
Foto di una stanza da bagno per bambini minimal di medie dimensioni con vasca freestanding, doccia aperta, WC monopezzo, piastrelle grigie, piastrelle in gres porcellanato, pareti grigie, pavimento in gres porcellanato, lavabo sospeso, top in cemento, pavimento grigio, porta doccia a battente, top arancione e un lavabo
Foto di una stanza da bagno per bambini minimal di medie dimensioni con vasca freestanding, doccia aperta, WC monopezzo, piastrelle grigie, piastrelle in gres porcellanato, pareti grigie, pavimento in gres porcellanato, lavabo sospeso, top in cemento, pavimento grigio, porta doccia a battente, top arancione e un lavabo

Санузел.
Ispirazione per una piccola stanza da bagno con doccia design con ante lisce, ante bianche, doccia ad angolo, WC sospeso, piastrelle multicolore, piastrelle in gres porcellanato, pareti multicolore, pavimento in gres porcellanato, lavabo sospeso, top in superficie solida, pavimento bianco, porta doccia a battente, top bianco, lavanderia, un lavabo e mobile bagno sospeso
Ispirazione per una piccola stanza da bagno con doccia design con ante lisce, ante bianche, doccia ad angolo, WC sospeso, piastrelle multicolore, piastrelle in gres porcellanato, pareti multicolore, pavimento in gres porcellanato, lavabo sospeso, top in superficie solida, pavimento bianco, porta doccia a battente, top bianco, lavanderia, un lavabo e mobile bagno sospeso

This gorgeous bathroom renovation features floating cabinets with a light beachwood finish.
Interior design by Mused Interiors
Architecture by Clifford Planning & Architecture
Featuring cabinetry by Plus Interiors
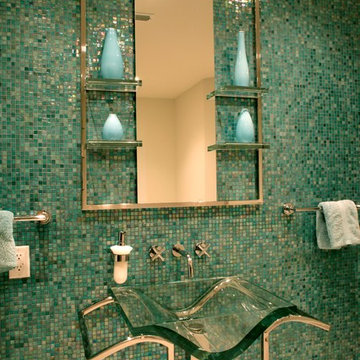
Immagine di una stanza da bagno contemporanea con piastrelle blu, piastrelle a mosaico e lavabo sospeso

A traditional powder room gets a major face-lift with new plumbing and striking wallpaper.
Ispirazione per un piccolo bagno di servizio vittoriano con lavabo sospeso, piastrelle marroni, WC a due pezzi, pareti blu e pavimento alla veneziana
Ispirazione per un piccolo bagno di servizio vittoriano con lavabo sospeso, piastrelle marroni, WC a due pezzi, pareti blu e pavimento alla veneziana

What started as a kitchen and two-bathroom remodel evolved into a full home renovation plus conversion of the downstairs unfinished basement into a permitted first story addition, complete with family room, guest suite, mudroom, and a new front entrance. We married the midcentury modern architecture with vintage, eclectic details and thoughtful materials.
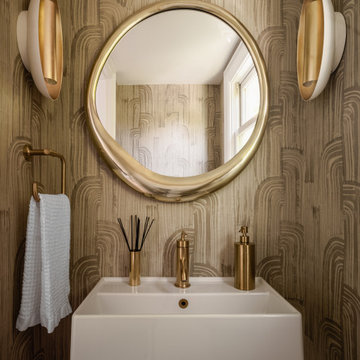
Foto di un bagno di servizio tradizionale con pareti beige, lavabo sospeso e carta da parati

Foto di un bagno di servizio contemporaneo con WC sospeso, pareti beige, lavabo sospeso e pavimento beige
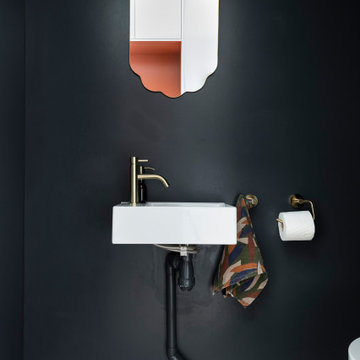
Idee per un piccolo bagno di servizio eclettico con WC sospeso, pavimento con piastrelle in ceramica, lavabo sospeso e pavimento rosso
Bagni con lavabo sospeso - Foto e idee per arredare
8

