Bagni con lavabo sospeso e pavimento blu - Foto e idee per arredare
Filtra anche per:
Budget
Ordina per:Popolari oggi
1 - 20 di 368 foto
1 di 3

Patterned seagrass wallpaper was combined with muted green paint and reeded glass wall lights in this restful downstairs cloakroom
Foto di un piccolo bagno di servizio minimal con lavabo sospeso, pavimento blu e pareti verdi
Foto di un piccolo bagno di servizio minimal con lavabo sospeso, pavimento blu e pareti verdi

Idee per una piccola stanza da bagno design con ante lisce, ante in legno chiaro, vasca ad alcova, vasca/doccia, WC a due pezzi, piastrelle grigie, piastrelle in ceramica, pareti grigie, pavimento in cementine, lavabo sospeso, pavimento blu, porta doccia scorrevole, top bianco, nicchia, un lavabo e mobile bagno sospeso

Giovanni Del Brenna
Idee per una piccola stanza da bagno con doccia scandinava con doccia a filo pavimento, WC sospeso, piastrelle blu, piastrelle in ceramica, pareti bianche, pavimento con piastrelle in ceramica, lavabo sospeso, top in superficie solida, pavimento blu, doccia aperta e top bianco
Idee per una piccola stanza da bagno con doccia scandinava con doccia a filo pavimento, WC sospeso, piastrelle blu, piastrelle in ceramica, pareti bianche, pavimento con piastrelle in ceramica, lavabo sospeso, top in superficie solida, pavimento blu, doccia aperta e top bianco

Foto di una stanza da bagno classica di medie dimensioni con ante blu, doccia aperta, WC a due pezzi, piastrelle blu, pareti bianche, pavimento in cementine, lavabo sospeso, top in cemento, pavimento blu, doccia aperta, top blu, un lavabo e mobile bagno sospeso

Bright and airy ensuite attic bathroom with bespoke joinery. Porcelain wall tiles and encaustic tiles on the floor.
Ispirazione per una piccola stanza da bagno padronale tradizionale con ante lisce, ante in legno bruno, doccia a filo pavimento, WC sospeso, piastrelle beige, piastrelle in gres porcellanato, pareti beige, pavimento in cementine, lavabo sospeso, top in quarzo composito, pavimento blu, porta doccia a battente, top bianco, nicchia, un lavabo e mobile bagno sospeso
Ispirazione per una piccola stanza da bagno padronale tradizionale con ante lisce, ante in legno bruno, doccia a filo pavimento, WC sospeso, piastrelle beige, piastrelle in gres porcellanato, pareti beige, pavimento in cementine, lavabo sospeso, top in quarzo composito, pavimento blu, porta doccia a battente, top bianco, nicchia, un lavabo e mobile bagno sospeso

This long narrow shower room took careful planning to fit the required sanitaryware and walk in shower. Designed for two children, so also had to be easy to use. Mirror fitted along the entire wall length to expand the space and fun surf bathroom-appropriate wall mural to opposite wall.
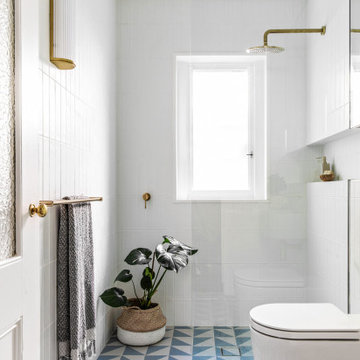
Immagine di una piccola stanza da bagno padronale nordica con doccia aperta, WC a due pezzi, piastrelle bianche, piastrelle in ceramica, pareti bianche, pavimento in gres porcellanato, lavabo sospeso, pavimento blu, doccia aperta, nicchia, un lavabo e mobile bagno sospeso
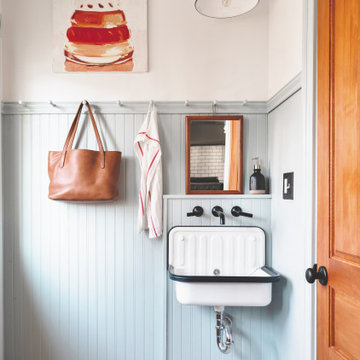
“Our clients wanted a beautiful space that was also highly functional with lots of storage,” Sean from Airy Kitcehns says. “We created a room, just off the kitchen, that houses a stacking washer and dryer and the toilet. Then we added a hand washing sink between the laundry room and back door. I love shaker design which is the inspiration for the painted trim and shaker pegs.”
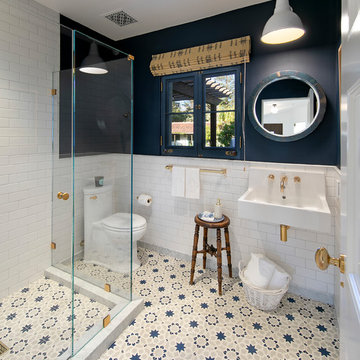
Jim Bartsch Photography
Foto di una stanza da bagno con doccia mediterranea di medie dimensioni con doccia ad angolo, WC monopezzo, piastrelle bianche, piastrelle in ceramica, pareti blu, lavabo sospeso, pavimento blu e porta doccia a battente
Foto di una stanza da bagno con doccia mediterranea di medie dimensioni con doccia ad angolo, WC monopezzo, piastrelle bianche, piastrelle in ceramica, pareti blu, lavabo sospeso, pavimento blu e porta doccia a battente
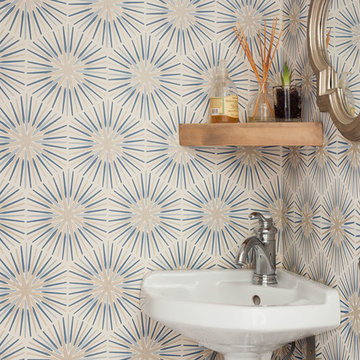
powder room with wall paper, corner sink and penny tiles.
Foto di un piccolo bagno di servizio minimalista con WC a due pezzi, pareti multicolore, lavabo sospeso, top bianco, pavimento con piastrelle a mosaico, pavimento blu e carta da parati
Foto di un piccolo bagno di servizio minimalista con WC a due pezzi, pareti multicolore, lavabo sospeso, top bianco, pavimento con piastrelle a mosaico, pavimento blu e carta da parati
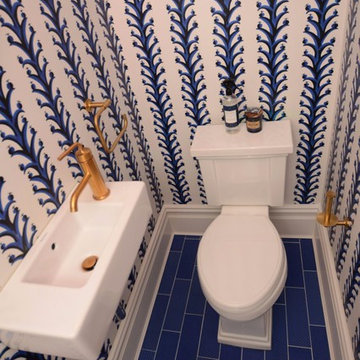
Idee per una piccola stanza da bagno con doccia classica con WC a due pezzi, pareti bianche, pavimento in gres porcellanato, lavabo sospeso e pavimento blu
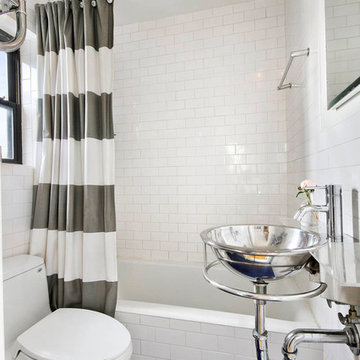
Julie Florio Photography
Immagine di una piccola stanza da bagno minimal con lavabo sospeso, vasca/doccia, WC monopezzo, piastrelle bianche, pareti bianche, pavimento con piastrelle a mosaico, vasca ad alcova, piastrelle diamantate, top in vetro, pavimento blu e doccia con tenda
Immagine di una piccola stanza da bagno minimal con lavabo sospeso, vasca/doccia, WC monopezzo, piastrelle bianche, pareti bianche, pavimento con piastrelle a mosaico, vasca ad alcova, piastrelle diamantate, top in vetro, pavimento blu e doccia con tenda
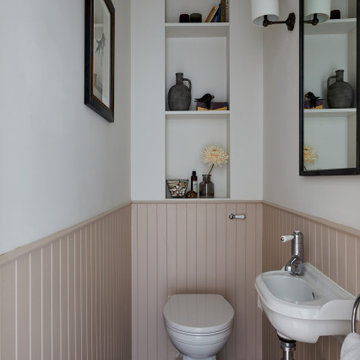
We installed vintage style floor tiles, wall lights, tongue & groove panelling, a back to wall toilet & built in joinery in the downstairs loo of the Balham Traditional Family Home

This powder blue and white basement bathroom is crisp and clean with white subway tile in a herringbone pattern on its walls and blue penny round floor tiles. The shower also has white subway wall tiles in a herringbone pattern and blue penny round floor tiles. Enclosing the shower floor is marble sill. The nook with shelving provides storage.
What started as an addition project turned into a full house remodel in this Modern Craftsman home in Narberth, PA. The addition included the creation of a sitting room, family room, mudroom and third floor. As we moved to the rest of the home, we designed and built a custom staircase to connect the family room to the existing kitchen. We laid red oak flooring with a mahogany inlay throughout house. Another central feature of this is home is all the built-in storage. We used or created every nook for seating and storage throughout the house, as you can see in the family room, dining area, staircase landing, bedroom and bathrooms. Custom wainscoting and trim are everywhere you look, and gives a clean, polished look to this warm house.
Rudloff Custom Builders has won Best of Houzz for Customer Service in 2014, 2015 2016, 2017 and 2019. We also were voted Best of Design in 2016, 2017, 2018, 2019 which only 2% of professionals receive. Rudloff Custom Builders has been featured on Houzz in their Kitchen of the Week, What to Know About Using Reclaimed Wood in the Kitchen as well as included in their Bathroom WorkBook article. We are a full service, certified remodeling company that covers all of the Philadelphia suburban area. This business, like most others, developed from a friendship of young entrepreneurs who wanted to make a difference in their clients’ lives, one household at a time. This relationship between partners is much more than a friendship. Edward and Stephen Rudloff are brothers who have renovated and built custom homes together paying close attention to detail. They are carpenters by trade and understand concept and execution. Rudloff Custom Builders will provide services for you with the highest level of professionalism, quality, detail, punctuality and craftsmanship, every step of the way along our journey together.
Specializing in residential construction allows us to connect with our clients early in the design phase to ensure that every detail is captured as you imagined. One stop shopping is essentially what you will receive with Rudloff Custom Builders from design of your project to the construction of your dreams, executed by on-site project managers and skilled craftsmen. Our concept: envision our client’s ideas and make them a reality. Our mission: CREATING LIFETIME RELATIONSHIPS BUILT ON TRUST AND INTEGRITY.
Photo Credit: Linda McManus Images
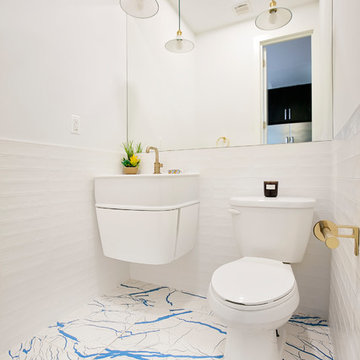
Striking modern bathroom with blue and gold accents.
Photo by Alexey Gold-Devoryadkin
Immagine di un piccolo bagno di servizio moderno con ante bianche, WC monopezzo, piastrelle in gres porcellanato, pareti bianche, lavabo sospeso, pavimento blu, pavimento in cementine e piastrelle bianche
Immagine di un piccolo bagno di servizio moderno con ante bianche, WC monopezzo, piastrelle in gres porcellanato, pareti bianche, lavabo sospeso, pavimento blu, pavimento in cementine e piastrelle bianche

Art Deco style bathroom with a reclaimed basin, roll top bath in Charlotte's Locks and high cistern toilet. The lattice tiles are from Fired Earth and the wall panels are Railings.
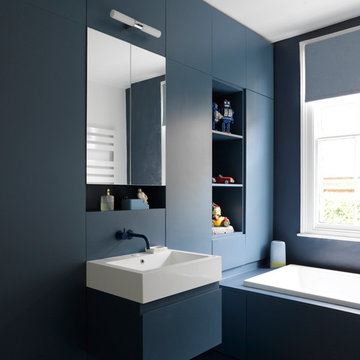
Jefferson Smith
Ispirazione per una stanza da bagno per bambini minimal con ante lisce, ante blu, vasca da incasso, pareti blu, lavabo sospeso e pavimento blu
Ispirazione per una stanza da bagno per bambini minimal con ante lisce, ante blu, vasca da incasso, pareti blu, lavabo sospeso e pavimento blu
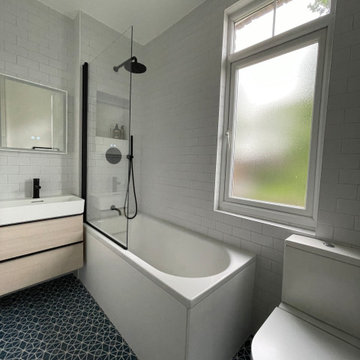
The owner of this top floor bathroom was looking for a fresh black and white look without the imposing, long bath. He also wanted to make a feature out of the fireplace. The units on the left house the boiler and a washing machine but the storage inside was not useful. We stripped the room and rebuilt the storage to fit a washing machine, drier, access to the existing boiler and some practical storage that can be removed to access the boiler. The fabulous blue floor tiles brighten up the room and we painted the fireplace black to help it stand out in the corner.
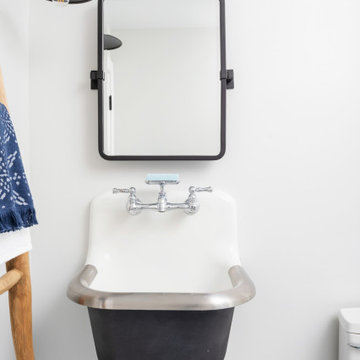
Charming, smaller bathroom with contemporary spunk. Custom, hand-made aqua blue floor tile and hand-made, textured white shower tile. Satin black shower fixtures and shower door hardware; Milgard, black framed, single pane, glass exterior door opening to the back deck for easy access from the pool. Rustic and beachy, decorative towel rack, two panel shaker interior door with white knob and black back plate.
Photo by Molly Rose Photography
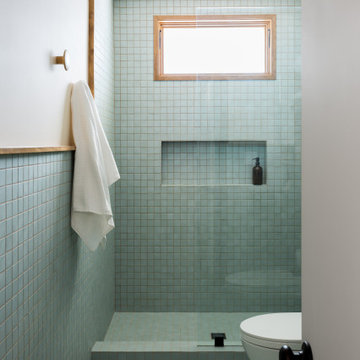
In a home with just about 1000 sf our design needed to thoughtful, unlike the recent contractor-grade flip it had recently undergone. For clients who love to cook and entertain we came up with several floor plans and this open layout worked best. We used every inch available to add storage, work surfaces, and even squeezed in a 3/4 bath! Colorful but still soothing, the greens in the kitchen and blues in the bathroom remind us of Big Sur, and the nod to mid-century perfectly suits the home and it's new owners.
Bagni con lavabo sospeso e pavimento blu - Foto e idee per arredare
1

