Bagni con lavabo rettangolare - Foto e idee per arredare
Filtra anche per:
Budget
Ordina per:Popolari oggi
1 - 20 di 447 foto

Esempio di una stanza da bagno padronale classica di medie dimensioni con ante lisce, ante grigie, doccia alcova, WC monopezzo, piastrelle in ceramica, pareti bianche, pavimento in vinile, lavabo rettangolare, top in quarzo composito, pavimento marrone, porta doccia a battente, top bianco, panca da doccia, un lavabo, mobile bagno incassato e soffitto a volta

Modern bathroom in neutral colours, Bondi
Foto di una stanza da bagno padronale minimalista di medie dimensioni con ante con riquadro incassato, ante grigie, vasca freestanding, doccia aperta, WC sospeso, piastrelle grigie, piastrelle in ceramica, pareti grigie, pavimento con piastrelle in ceramica, lavabo rettangolare, top in quarzo composito, pavimento grigio, doccia aperta, top grigio, nicchia, due lavabi, mobile bagno sospeso, soffitto ribassato e pannellatura
Foto di una stanza da bagno padronale minimalista di medie dimensioni con ante con riquadro incassato, ante grigie, vasca freestanding, doccia aperta, WC sospeso, piastrelle grigie, piastrelle in ceramica, pareti grigie, pavimento con piastrelle in ceramica, lavabo rettangolare, top in quarzo composito, pavimento grigio, doccia aperta, top grigio, nicchia, due lavabi, mobile bagno sospeso, soffitto ribassato e pannellatura

Immagine di una stanza da bagno country con doccia alcova, piastrelle bianche, pareti bianche, lavabo rettangolare, doccia aperta, top bianco, un lavabo, mobile bagno freestanding e travi a vista

Open concept bathroom with large window, wood ceiling modern, tiled walls, Luna tub filler.
Ispirazione per un'ampia stanza da bagno padronale moderna con ante lisce, ante in legno chiaro, vasca freestanding, doccia a filo pavimento, WC sospeso, piastrelle grigie, lastra di pietra, pareti grigie, pavimento in gres porcellanato, lavabo rettangolare, top in marmo, pavimento beige, doccia aperta, top bianco, panca da doccia, due lavabi, mobile bagno incassato e soffitto in perlinato
Ispirazione per un'ampia stanza da bagno padronale moderna con ante lisce, ante in legno chiaro, vasca freestanding, doccia a filo pavimento, WC sospeso, piastrelle grigie, lastra di pietra, pareti grigie, pavimento in gres porcellanato, lavabo rettangolare, top in marmo, pavimento beige, doccia aperta, top bianco, panca da doccia, due lavabi, mobile bagno incassato e soffitto in perlinato
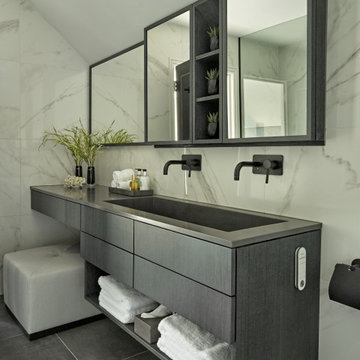
Esempio di una stanza da bagno contemporanea con ante lisce, ante grigie, piastrelle grigie, piastrelle bianche, pareti bianche, lavabo rettangolare, pavimento grigio, top grigio, due lavabi, mobile bagno sospeso e soffitto a volta

Mountain View Modern master bath with curbless shower, bamboo cabinets and double trough sink.
Green Heath Ceramics tile on shower wall, also in shower niche (reflected in mirror)
Exposed beams and skylight in ceiling.
Photography: Mark Pinkerton VI360

Talk about your small spaces. In this case we had to squeeze a full bath into a powder room-sized room of only 5’ x 7’. The ceiling height also comes into play sloping downward from 90” to 71” under the roof of a second floor dormer in this Cape-style home.
We stripped the room bare and scrutinized how we could minimize the visual impact of each necessary bathroom utility. The bathroom was transitioning along with its occupant from young boy to teenager. The existing bathtub and shower curtain by far took up the most visual space within the room. Eliminating the tub and introducing a curbless shower with sliding glass shower doors greatly enlarged the room. Now that the floor seamlessly flows through out the room it magically feels larger. We further enhanced this concept with a floating vanity. Although a bit smaller than before, it along with the new wall-mounted medicine cabinet sufficiently handles all storage needs. We chose a comfort height toilet with a short tank so that we could extend the wood countertop completely across the sink wall. The longer countertop creates opportunity for decorative effects while creating the illusion of a larger space. Floating shelves to the right of the vanity house more nooks for storage and hide a pop-out electrical outlet.
The clefted slate target wall in the shower sets up the modern yet rustic aesthetic of this bathroom, further enhanced by a chipped high gloss stone floor and wire brushed wood countertop. I think it is the style and placement of the wall sconces (rated for wet environments) that really make this space unique. White ceiling tile keeps the shower area functional while allowing us to extend the white along the rest of the ceiling and partially down the sink wall – again a room-expanding trick.
This is a small room that makes a big splash!

Bagno ospiti con doccia a filo pavimento, rivestimento in blu opaco e a contrasto mobile lavabo in falegnameria color corallo
Immagine di un bagno di servizio design con ante lisce, ante arancioni, WC sospeso, piastrelle blu, piastrelle in gres porcellanato, pareti blu, pavimento in gres porcellanato, lavabo rettangolare, top in quarzite, pavimento beige, top bianco, mobile bagno sospeso e soffitto ribassato
Immagine di un bagno di servizio design con ante lisce, ante arancioni, WC sospeso, piastrelle blu, piastrelle in gres porcellanato, pareti blu, pavimento in gres porcellanato, lavabo rettangolare, top in quarzite, pavimento beige, top bianco, mobile bagno sospeso e soffitto ribassato

Remodel bathroom with matching wood for doors, cabinet and shelving.
Accent two tone wall tile
https://ZenArchitect.com

Foto di una stanza da bagno con doccia costiera di medie dimensioni con nessun'anta, vasca/doccia, WC monopezzo, pareti bianche, pavimento con piastrelle in ceramica, lavabo rettangolare, top in marmo, pavimento blu, doccia con tenda, top bianco, un lavabo, mobile bagno freestanding, soffitto in perlinato e pareti in perlinato
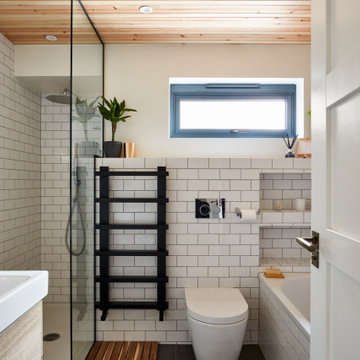
Modern, bathroom with corner shower.
Idee per una piccola stanza da bagno con doccia con vasca da incasso, doccia ad angolo, WC monopezzo, piastrelle bianche, piastrelle in ceramica, lavabo rettangolare, pavimento grigio, doccia aperta, un lavabo, mobile bagno freestanding e soffitto in perlinato
Idee per una piccola stanza da bagno con doccia con vasca da incasso, doccia ad angolo, WC monopezzo, piastrelle bianche, piastrelle in ceramica, lavabo rettangolare, pavimento grigio, doccia aperta, un lavabo, mobile bagno freestanding e soffitto in perlinato

Our client desired to turn her primary suite into a perfect oasis. This space bathroom retreat is small but is layered in details. The starting point for the bathroom was her love for the colored MTI tub. The bath is far from ordinary in this exquisite home; it is a spa sanctuary. An especially stunning feature is the design of the tile throughout this wet room bathtub/shower combo.

Zwei echte Naturmaterialien = ein Bad! Zirbelkiefer und Schiefer sagen HALLO!
Ein Bad bestehend aus lediglich zwei Materialien, dies wurde hier in einem neuen Raumkonzept konsequent umgesetzt.
Überall wo ihr Auge hinblickt sehen sie diese zwei Materialien. KONSEQUENT!
Es beginnt mit der Tür in das WC in Zirbelkiefer, der Boden in Schiefer, die Decke in Zirbelkiefer mit umlaufender LED-Beleuchtung, die Wände in Kombination Zirbelkiefer und Schiefer, das Fenster und die schräge Nebentüre in Zirbelkiefer, der Waschtisch in Zirbelkiefer mit flächiger Schiebetüre übergehend in ein Korpus in Korpus verschachtelter Handtuchschrank in Zirbelkiefer, der Spiegelschrank in Zirbelkiefer. Die Rückseite der Waschtischwand ebenfalls Schiefer mit flächigem Wandspiegel mit Zirbelkiefer-Ablage und integrierter Bildhängeschiene.
Ein besonderer EYE-Catcher ist das Naturwaschbecken aus einem echten Flussstein!
Überall tatsächlich pure Natur, so richtig zum Wohlfühlen und entspannen – dafür sorgt auch schon allein der natürliche Geruch der naturbelassenen Zirbelkiefer / Zirbenholz.
Sie öffnen die Badezimmertüre und tauchen in IHRE eigene WOHLFÜHL-OASE ein…
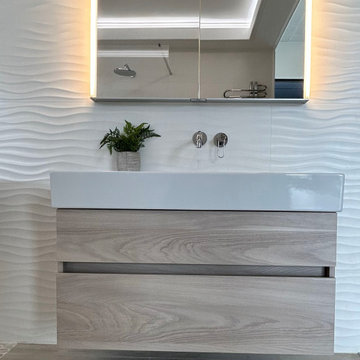
This beautiful Italian vanity with a push-to-open feature has a wood effect and is complemented by soft, neutral textured tiles with gentle waves that exude tranquillity. The minimalist design is enhanced by the recessed Keuco mirror cabinet that provides ample storage space without compromising the refined aesthetic.

Foto di una stanza da bagno stile rurale con lavabo rettangolare, due lavabi, ante lisce, ante in legno bruno, doccia alcova, WC a due pezzi, piastrelle bianche, piastrelle a mosaico, pareti marroni, pavimento con piastrelle a mosaico, pavimento bianco, porta doccia scorrevole, top nero, nicchia, mobile bagno freestanding, soffitto in legno e pareti in legno
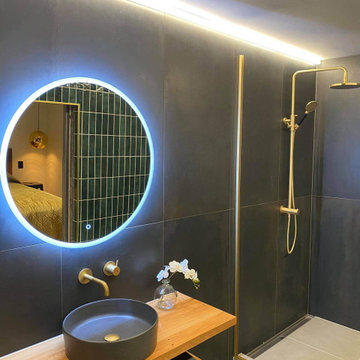
One of the beautiful bathrooms in the ski accommodation.
Immagine di una stanza da bagno padronale di medie dimensioni con nessun'anta, ante in legno chiaro, doccia aperta, WC monopezzo, piastrelle nere, piastrelle in ceramica, pareti nere, pavimento con piastrelle in ceramica, lavabo rettangolare, top in legno, pavimento grigio, doccia aperta, un lavabo, mobile bagno sospeso e soffitto ribassato
Immagine di una stanza da bagno padronale di medie dimensioni con nessun'anta, ante in legno chiaro, doccia aperta, WC monopezzo, piastrelle nere, piastrelle in ceramica, pareti nere, pavimento con piastrelle in ceramica, lavabo rettangolare, top in legno, pavimento grigio, doccia aperta, un lavabo, mobile bagno sospeso e soffitto ribassato

A country club respite for our busy professional Bostonian clients. Our clients met in college and have been weekending at the Aquidneck Club every summer for the past 20+ years. The condos within the original clubhouse seldom come up for sale and gather a loyalist following. Our clients jumped at the chance to be a part of the club's history for the next generation. Much of the club’s exteriors reflect a quintessential New England shingle style architecture. The internals had succumbed to dated late 90s and early 2000s renovations of inexpensive materials void of craftsmanship. Our client’s aesthetic balances on the scales of hyper minimalism, clean surfaces, and void of visual clutter. Our palette of color, materiality & textures kept to this notion while generating movement through vintage lighting, comfortable upholstery, and Unique Forms of Art.
A Full-Scale Design, Renovation, and furnishings project.

Talk about your small spaces. In this case we had to squeeze a full bath into a powder room-sized room of only 5’ x 7’. The ceiling height also comes into play sloping downward from 90” to 71” under the roof of a second floor dormer in this Cape-style home.
We stripped the room bare and scrutinized how we could minimize the visual impact of each necessary bathroom utility. The bathroom was transitioning along with its occupant from young boy to teenager. The existing bathtub and shower curtain by far took up the most visual space within the room. Eliminating the tub and introducing a curbless shower with sliding glass shower doors greatly enlarged the room. Now that the floor seamlessly flows through out the room it magically feels larger. We further enhanced this concept with a floating vanity. Although a bit smaller than before, it along with the new wall-mounted medicine cabinet sufficiently handles all storage needs. We chose a comfort height toilet with a short tank so that we could extend the wood countertop completely across the sink wall. The longer countertop creates opportunity for decorative effects while creating the illusion of a larger space. Floating shelves to the right of the vanity house more nooks for storage and hide a pop-out electrical outlet.
The clefted slate target wall in the shower sets up the modern yet rustic aesthetic of this bathroom, further enhanced by a chipped high gloss stone floor and wire brushed wood countertop. I think it is the style and placement of the wall sconces (rated for wet environments) that really make this space unique. White ceiling tile keeps the shower area functional while allowing us to extend the white along the rest of the ceiling and partially down the sink wall – again a room-expanding trick.
This is a small room that makes a big splash!
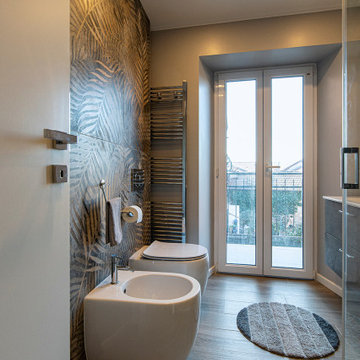
Ispirazione per una piccola stanza da bagno con doccia moderna con pareti multicolore, pavimento in gres porcellanato, pavimento marrone, soffitto ribassato, ante lisce, ante grigie, mobile bagno sospeso, doccia ad angolo, WC a due pezzi, piastrelle multicolore, piastrelle in gres porcellanato, lavabo rettangolare e un lavabo
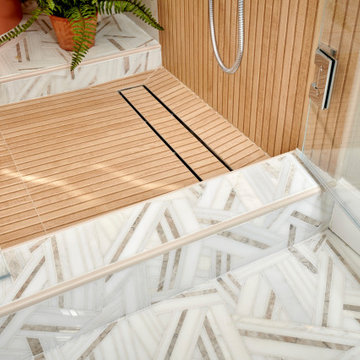
Our client desired to turn her primary suite into a perfect oasis. This space bathroom retreat is small but is layered in details. The starting point for the bathroom was her love for the colored MTI tub. The bath is far from ordinary in this exquisite home; it is a spa sanctuary. An especially stunning feature is the design of the tile throughout this wet room bathtub/shower combo.
Bagni con lavabo rettangolare - Foto e idee per arredare
1

