Bagni con lavabo rettangolare e top in superficie solida - Foto e idee per arredare
Filtra anche per:
Budget
Ordina per:Popolari oggi
101 - 120 di 1.352 foto
1 di 3
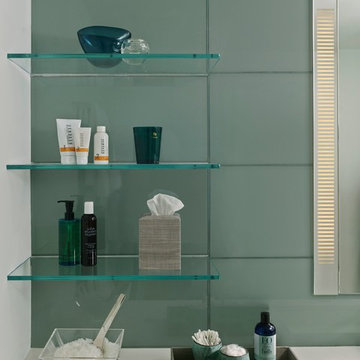
ASID Design Excellence First Place Residential – Kitchen and Bathroom: Michael Merrill Design Studio was approached three years ago by the homeowner to redesign her kitchen. Although she was dissatisfied with some aspects of her home, she still loved it dearly. As we discovered her passion for design, we began to rework her entire home for consistency including this bathroom.

Eddy Joaquim
Foto di una stanza da bagno padronale moderna di medie dimensioni con lavabo rettangolare, ante lisce, ante beige, top in superficie solida, vasca freestanding, doccia aperta, piastrelle grigie, piastrelle in pietra, pareti bianche, pavimento in marmo e doccia aperta
Foto di una stanza da bagno padronale moderna di medie dimensioni con lavabo rettangolare, ante lisce, ante beige, top in superficie solida, vasca freestanding, doccia aperta, piastrelle grigie, piastrelle in pietra, pareti bianche, pavimento in marmo e doccia aperta

Shop My Design here: https://www.designbychristinaperry.com/encore-condo-project-owners-bathroom/
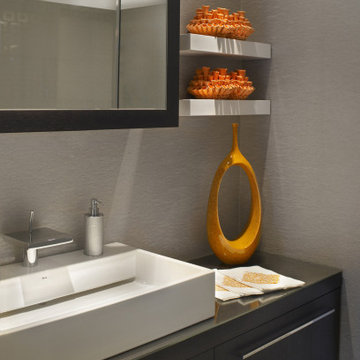
Powder Room
Immagine di un bagno di servizio moderno di medie dimensioni con ante lisce, ante nere, WC monopezzo, piastrelle grigie, piastrelle in gres porcellanato, pareti grigie, pavimento in gres porcellanato, lavabo rettangolare, top in superficie solida, pavimento grigio e top nero
Immagine di un bagno di servizio moderno di medie dimensioni con ante lisce, ante nere, WC monopezzo, piastrelle grigie, piastrelle in gres porcellanato, pareti grigie, pavimento in gres porcellanato, lavabo rettangolare, top in superficie solida, pavimento grigio e top nero
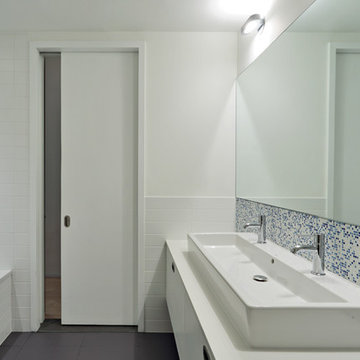
Renovation and reconfiguration of a 4500 sf loft in Tribeca. The main goal of the project was to better adapt the apartment to the needs of a growing family, including adding a bedroom to the children's wing and reconfiguring the kitchen to function as the center of family life. One of the main challenges was to keep the project on a very tight budget without compromising the high-end quality of the apartment.
Project team: Richard Goodstein, Emil Harasim, Angie Hunsaker, Michael Hanson
Contractor: Moulin & Associates, New York
Photos: Tom Sibley
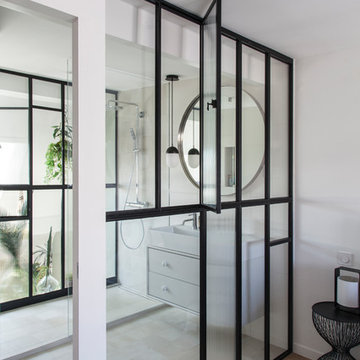
Photo : BCDF Studio
Immagine di una stanza da bagno padronale minimal di medie dimensioni con ante lisce, ante grigie, doccia aperta, piastrelle beige, piastrelle in ceramica, pareti bianche, pavimento con piastrelle in ceramica, lavabo rettangolare, top in superficie solida, pavimento beige, porta doccia a battente, top bianco, due lavabi e mobile bagno sospeso
Immagine di una stanza da bagno padronale minimal di medie dimensioni con ante lisce, ante grigie, doccia aperta, piastrelle beige, piastrelle in ceramica, pareti bianche, pavimento con piastrelle in ceramica, lavabo rettangolare, top in superficie solida, pavimento beige, porta doccia a battente, top bianco, due lavabi e mobile bagno sospeso
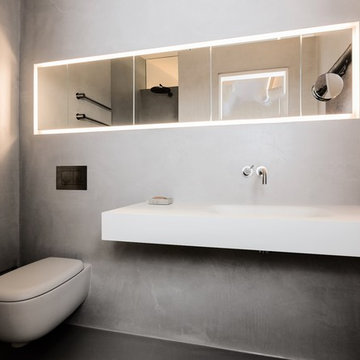
Andreas Kern
Idee per un piccolo bagno di servizio minimalista con ante lisce, WC sospeso, piastrelle grigie, pareti grigie, pavimento in cemento, lavabo rettangolare, top in superficie solida e pavimento grigio
Idee per un piccolo bagno di servizio minimalista con ante lisce, WC sospeso, piastrelle grigie, pareti grigie, pavimento in cemento, lavabo rettangolare, top in superficie solida e pavimento grigio
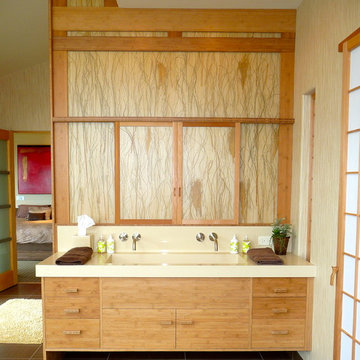
Shoji screen inspired bathroom.
Tom Bonner
Foto di una stanza da bagno padronale contemporanea di medie dimensioni con piastrelle in gres porcellanato, lavabo rettangolare, ante lisce, ante in legno scuro e top in superficie solida
Foto di una stanza da bagno padronale contemporanea di medie dimensioni con piastrelle in gres porcellanato, lavabo rettangolare, ante lisce, ante in legno scuro e top in superficie solida
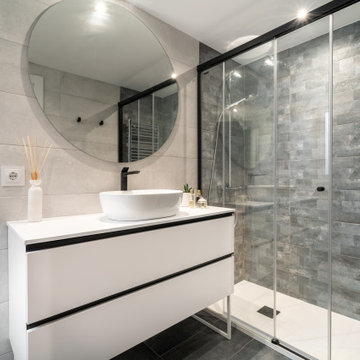
Immagine di una stanza da bagno con doccia nordica di medie dimensioni con ante lisce, ante bianche, zona vasca/doccia separata, WC monopezzo, piastrelle grigie, piastrelle in ceramica, pareti grigie, pavimento con piastrelle in ceramica, lavabo rettangolare, top in superficie solida, pavimento grigio, porta doccia scorrevole, top bianco, un lavabo e mobile bagno sospeso
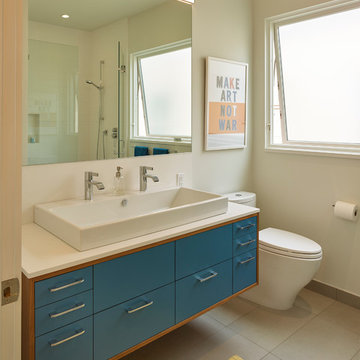
Balancing modern architectural elements with traditional Edwardian features was a key component of the complete renovation of this San Francisco residence. All new finishes were selected to brighten and enliven the spaces, and the home was filled with a mix of furnishings that convey a modern twist on traditional elements. The re-imagined layout of the home supports activities that range from a cozy family game night to al fresco entertaining.
Architect: AT6 Architecture
Builder: Citidev
Photographer: Ken Gutmaker Photography
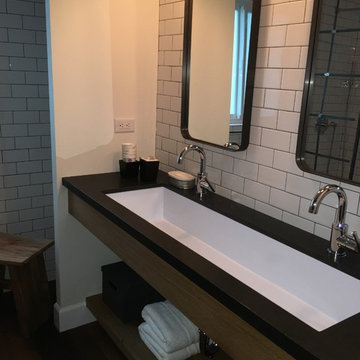
Foto di una stanza da bagno padronale industriale di medie dimensioni con nessun'anta, doccia aperta, piastrelle bianche, piastrelle diamantate, pareti bianche, lavabo rettangolare e top in superficie solida
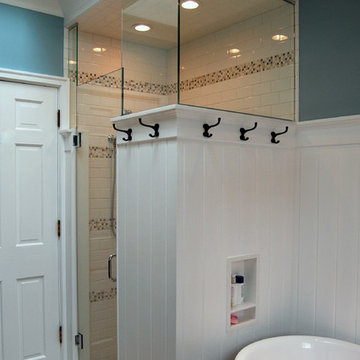
Foto di una stanza da bagno con doccia country di medie dimensioni con ante con bugna sagomata, ante in legno bruno, vasca da incasso, doccia aperta, WC monopezzo, piastrelle bianche, lastra di pietra, pareti blu, pavimento con piastrelle in ceramica, lavabo rettangolare e top in superficie solida
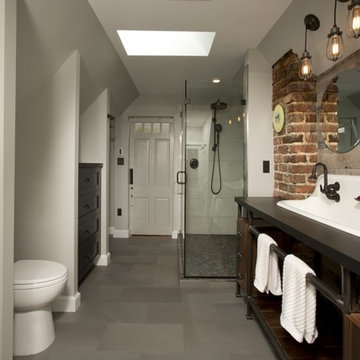
Four Brothers LLC
Foto di una grande stanza da bagno padronale industriale con lavabo rettangolare, ante in legno bruno, top in superficie solida, doccia aperta, piastrelle grigie, piastrelle in gres porcellanato, pareti grigie, pavimento in gres porcellanato, nessun'anta, WC a due pezzi, pavimento grigio e porta doccia a battente
Foto di una grande stanza da bagno padronale industriale con lavabo rettangolare, ante in legno bruno, top in superficie solida, doccia aperta, piastrelle grigie, piastrelle in gres porcellanato, pareti grigie, pavimento in gres porcellanato, nessun'anta, WC a due pezzi, pavimento grigio e porta doccia a battente
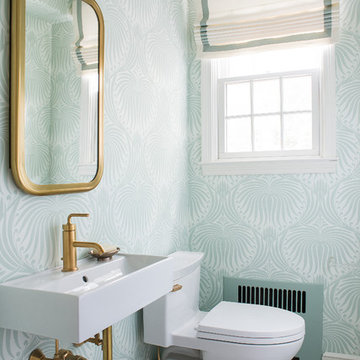
Photography: Ben Gebo
Immagine di un piccolo bagno di servizio classico con pareti blu, lavabo rettangolare, top in superficie solida, ante in stile shaker, ante bianche, WC sospeso, piastrelle bianche, piastrelle in pietra, pavimento con piastrelle a mosaico e pavimento bianco
Immagine di un piccolo bagno di servizio classico con pareti blu, lavabo rettangolare, top in superficie solida, ante in stile shaker, ante bianche, WC sospeso, piastrelle bianche, piastrelle in pietra, pavimento con piastrelle a mosaico e pavimento bianco
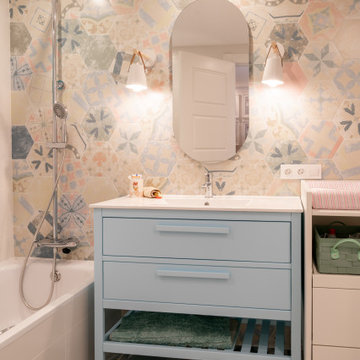
El baño infantil, se diseño con un alicatado informal de tonos pastel que coordinamos con un porcelanico liso blanco haciendo destacar el frontal y el mueble de lavabo elegido.
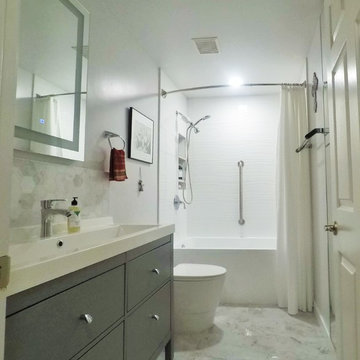
GUESS BATHROOM
12x24 CRYSTAL GRIS POLISHED PORCELAIN TILE
10x28 CALYPSO WAVY BLANCO CERAMIC TILE
SCHLUTER SHOWER SYSTEMS
SCHLUTER PREFAB NICHE
SCHLUTER PROFILES
60” PENSACOLA MODERN ACRYLIC ALCOVR WHITE SOAKING TUB
DUAL FLUSH ELOBGATED 1-PIECE TOILET WITH SOFT-CLOSING SEAT
AKDY ALUMINUM SHOWER PANEL TOWER
30” SAFETY GRAB BAR
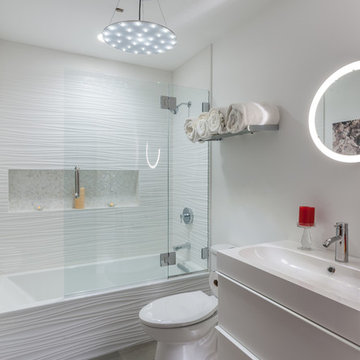
The guest bathroom continues the simple, minimalist aesthetic. The wave detailing in the shower mimics natural features, balancing the state-of-the-art amenities.
Golden Visions Design
Santa Cruz, CA 95062

About five years ago, these homeowners saw the potential in a brick-and-oak-heavy, wallpaper-bedecked, 1990s-in-all-the-wrong-ways home tucked in a wooded patch among fields somewhere between Indianapolis and Bloomington. Their first project with SYH was a kitchen remodel, a total overhaul completed by JL Benton Contracting, that added color and function for this family of three (not counting the cats). A couple years later, they were knocking on our door again to strip the ensuite bedroom of its ruffled valences and red carpet—a bold choice that ran right into the bathroom (!)—and make it a serene retreat. Color and function proved the goals yet again, and JL Benton was back to make the design reality. The clients thoughtfully chose to maximize their budget in order to get a whole lot of bells and whistles—details that undeniably change their daily experience of the space. The fantastic zero-entry shower is composed of handmade tile from Heath Ceramics of California. A window where the was none, a handsome teak bench, thoughtful niches, and Kohler fixtures in vibrant brushed nickel finish complete the shower. Custom mirrors and cabinetry by Stoll’s Woodworking, in both the bathroom and closet, elevate the whole design. What you don't see: heated floors, which everybody needs in Indiana.
Contractor: JL Benton Contracting
Cabinetry: Stoll's Woodworking
Photographer: Michiko Owaki
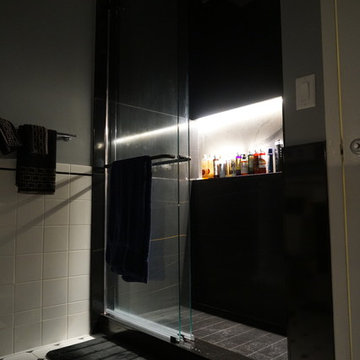
Finished product - tub to walk in shower conversion.
Immagine di una stanza da bagno padronale minimalista di medie dimensioni con ante lisce, ante nere, doccia alcova, WC monopezzo, piastrelle grigie, piastrelle in gres porcellanato, pareti grigie, pavimento con piastrelle in ceramica, lavabo rettangolare, top in superficie solida, pavimento bianco, porta doccia scorrevole e top bianco
Immagine di una stanza da bagno padronale minimalista di medie dimensioni con ante lisce, ante nere, doccia alcova, WC monopezzo, piastrelle grigie, piastrelle in gres porcellanato, pareti grigie, pavimento con piastrelle in ceramica, lavabo rettangolare, top in superficie solida, pavimento bianco, porta doccia scorrevole e top bianco
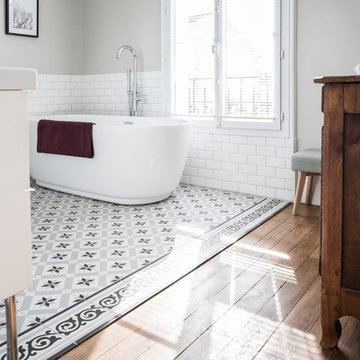
Salle de bain avec sol parquet et carreaux de ciment, buffet ancien, baignoire îlot et douche à l'italienne, carrelage métro blanc et murs gris, tapis de bain bordeaux, tabouret vert, stores sur fenêtre, cadre noir et blanc
Photo Maryline Krynicki
Bagni con lavabo rettangolare e top in superficie solida - Foto e idee per arredare
6

