Bagni con lavabo rettangolare e top in cemento - Foto e idee per arredare
Filtra anche per:
Budget
Ordina per:Popolari oggi
61 - 80 di 491 foto
1 di 3

Robert Schwerdt
Foto di una grande stanza da bagno con doccia minimalista con vasca freestanding, lavabo rettangolare, ante lisce, ante in legno bruno, top in cemento, piastrelle verdi, pareti beige, WC a due pezzi, pavimento in gres porcellanato, pavimento beige, doccia ad angolo, doccia aperta e piastrelle di cemento
Foto di una grande stanza da bagno con doccia minimalista con vasca freestanding, lavabo rettangolare, ante lisce, ante in legno bruno, top in cemento, piastrelle verdi, pareti beige, WC a due pezzi, pavimento in gres porcellanato, pavimento beige, doccia ad angolo, doccia aperta e piastrelle di cemento
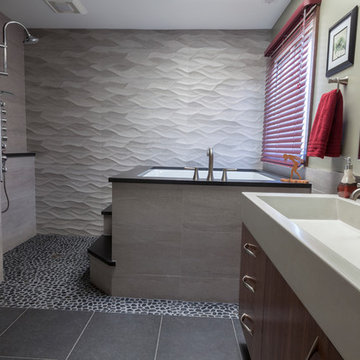
From the mis-matched cabinetry, to the floral wallpaper border, to the hot air balloon accent tiles, the former state of this master bathroom held no relationship to its laid-back bachelor owner. Inspired by his travels, his stays at luxury hotel suites and longing for zen appeal, the homeowner called in designer Rachel Peterson of Simply Baths, Inc. to help him overhaul the room. Removing walls to open up the space and adding a calming neutral grey palette left the space uninterrupted, modern and fresh. To make better use of this 9x9 bathroom, the walk-in shower and Japanese soaking tub share the same space & create the perfect opportunity for a textured, tiled accent wall. Meanwhile, the custom concrete sink offers just the right amount of industrial edge. The end result is a better compliment to the homeowner and his lifestyle & gives the term "man cave" a whole new meaning.
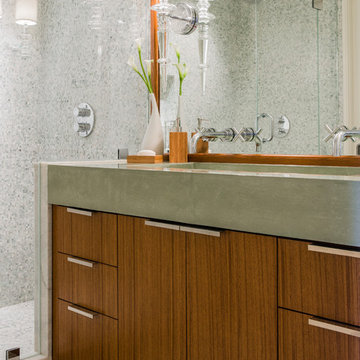
Michael Lee
Esempio di una stanza da bagno con doccia minimal di medie dimensioni con ante lisce, ante in legno scuro, top in cemento, doccia alcova, piastrelle grigie, piastrelle in pietra, lavabo rettangolare e top grigio
Esempio di una stanza da bagno con doccia minimal di medie dimensioni con ante lisce, ante in legno scuro, top in cemento, doccia alcova, piastrelle grigie, piastrelle in pietra, lavabo rettangolare e top grigio
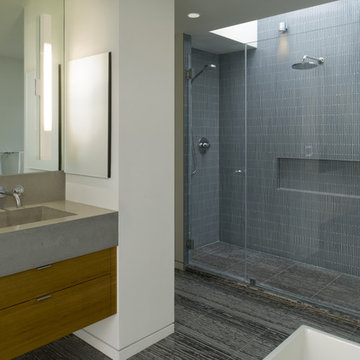
Photos Courtesy of Sharon Risedorph and Arrowood Photography
Esempio di una stanza da bagno moderna con lavabo rettangolare, ante lisce, ante in legno scuro, top in cemento, doccia alcova, piastrelle grigie e piastrelle a listelli
Esempio di una stanza da bagno moderna con lavabo rettangolare, ante lisce, ante in legno scuro, top in cemento, doccia alcova, piastrelle grigie e piastrelle a listelli
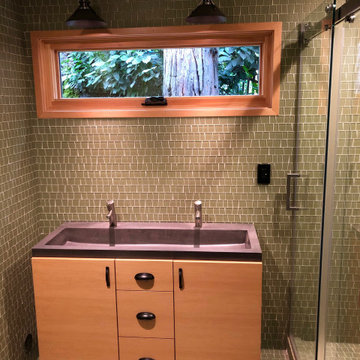
Idee per una piccola stanza da bagno padronale american style con ante lisce, ante in legno chiaro, doccia a filo pavimento, piastrelle beige, pavimento con piastrelle in ceramica, lavabo rettangolare, top in cemento, porta doccia scorrevole, top marrone, un lavabo e mobile bagno freestanding
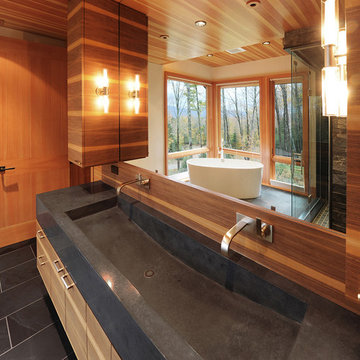
A new residence located on a sloping site, the home is designed to take full advantage of its mountain surroundings. The arrangement of building volumes allows the grade and water to flow around the project. The primary living spaces are located on the upper level, providing access to the light, air and views of the landscape. The design embraces the materials, methods and forms of traditional northeastern rural building, but with a definitive clean, modern twist.

Huntsmore handled the complete design and build of this bathroom extension in Brook Green, W14. Planning permission was gained for the new rear extension at first-floor level. Huntsmore then managed the interior design process, specifying all finishing details. The client wanted to pursue an industrial style with soft accents of pinkThe proposed room was small, so a number of bespoke items were selected to make the most of the space. To compliment the large format concrete effect tiles, this concrete sink was specially made by Warrington & Rose. This met the client's exacting requirements, with a deep basin area for washing and extra counter space either side to keep everyday toiletries and luxury soapsBespoke cabinetry was also built by Huntsmore with a reeded finish to soften the industrial concrete. A tall unit was built to act as bathroom storage, and a vanity unit created to complement the concrete sink. The joinery was finished in Mylands' 'Rose Theatre' paintThe industrial theme was further continued with Crittall-style steel bathroom screen and doors entering the bathroom. The black steel works well with the pink and grey concrete accents through the bathroom. Finally, to soften the concrete throughout the scheme, the client requested a reindeer moss living wall. This is a natural moss, and draws in moisture and humidity as well as softening the room.
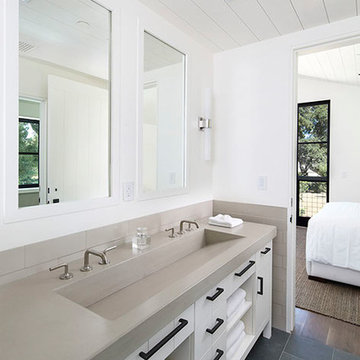
A concrete countertop with integral trough sink caps the wood vanity in this pass-through Kids Bathroom.
Idee per una piccola stanza da bagno country con ante bianche, piastrelle beige, piastrelle in ceramica, pareti bianche, pavimento in ardesia, lavabo rettangolare, top in cemento e pavimento grigio
Idee per una piccola stanza da bagno country con ante bianche, piastrelle beige, piastrelle in ceramica, pareti bianche, pavimento in ardesia, lavabo rettangolare, top in cemento e pavimento grigio
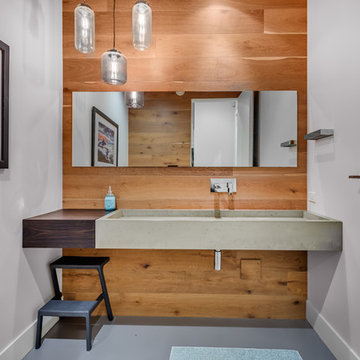
Immagine di una stanza da bagno design con lavabo rettangolare e top in cemento
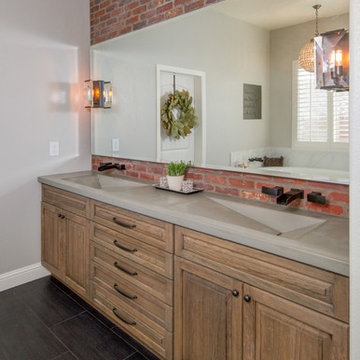
Photo by Rob Rijnen.
Foto di una grande stanza da bagno padronale industriale con ante lisce, ante in legno scuro, vasca da incasso, doccia ad angolo, WC a due pezzi, piastrelle bianche, piastrelle in gres porcellanato, pareti grigie, pavimento in gres porcellanato, lavabo rettangolare e top in cemento
Foto di una grande stanza da bagno padronale industriale con ante lisce, ante in legno scuro, vasca da incasso, doccia ad angolo, WC a due pezzi, piastrelle bianche, piastrelle in gres porcellanato, pareti grigie, pavimento in gres porcellanato, lavabo rettangolare e top in cemento

This organic modern master bathroom is truly a sanctuary. Heated clay tile floors feel luxurious underfoot and the large soaking tub is an oasis for busy parents. The unique vanity is a custom piece sourced by the interior designer. The continuation of the large format porcelain tile from the kitchen and the use of walnut on the linen cabinets from Grabill Cabinets, bring in the natural textures central to organic modern interior design. Interior Design: Sarah Sherman Samuel; Architect: J. Visser Design; Builder: Insignia Homes; Linen Cabinet: Grabill Cabinetry; Photo: Nicole Franzen
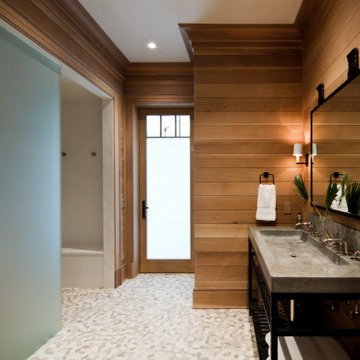
Natural cypress walls and custom cypress moldings add warmth to the modern finishes of the marble shower and concrete custom vanity. The river rock tile floor is an added natural element to this cozy pool cabana bathroom
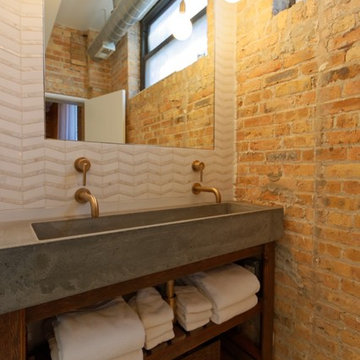
Architecture and photography by Omar Gutiérrez, NCARB
Immagine di una piccola stanza da bagno con doccia design con nessun'anta, doccia a filo pavimento, WC monopezzo, piastrelle in ceramica, pavimento con piastrelle in ceramica, top in cemento, doccia aperta, piastrelle bianche, lavabo rettangolare e pavimento bianco
Immagine di una piccola stanza da bagno con doccia design con nessun'anta, doccia a filo pavimento, WC monopezzo, piastrelle in ceramica, pavimento con piastrelle in ceramica, top in cemento, doccia aperta, piastrelle bianche, lavabo rettangolare e pavimento bianco
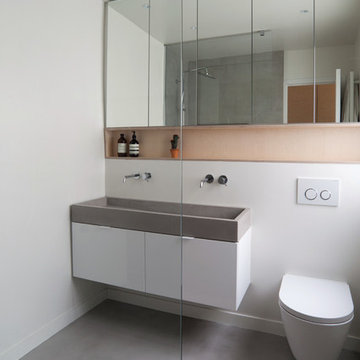
Photo : BCDF Studio
Idee per una stanza da bagno con doccia di medie dimensioni con ante a filo, ante bianche, doccia a filo pavimento, WC sospeso, piastrelle grigie, pareti bianche, pavimento in cemento, lavabo rettangolare, top in cemento, pavimento grigio, porta doccia a battente, top grigio, nicchia, due lavabi e mobile bagno sospeso
Idee per una stanza da bagno con doccia di medie dimensioni con ante a filo, ante bianche, doccia a filo pavimento, WC sospeso, piastrelle grigie, pareti bianche, pavimento in cemento, lavabo rettangolare, top in cemento, pavimento grigio, porta doccia a battente, top grigio, nicchia, due lavabi e mobile bagno sospeso
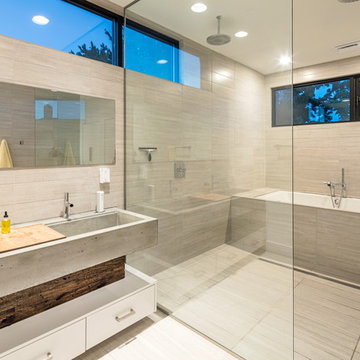
tom kessler
Ispirazione per una stanza da bagno design con ante lisce, ante bianche, vasca sottopiano, zona vasca/doccia separata, piastrelle grigie, lavabo rettangolare, top in cemento e porta doccia a battente
Ispirazione per una stanza da bagno design con ante lisce, ante bianche, vasca sottopiano, zona vasca/doccia separata, piastrelle grigie, lavabo rettangolare, top in cemento e porta doccia a battente
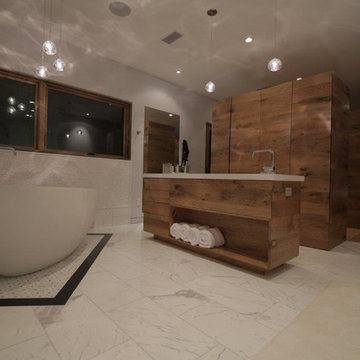
Master bathroom including an island vanity with a cast concrete counter and sink, custom wormy butternut vanity and storage cabinets, and a freestanding bathtub atop a tile rug.
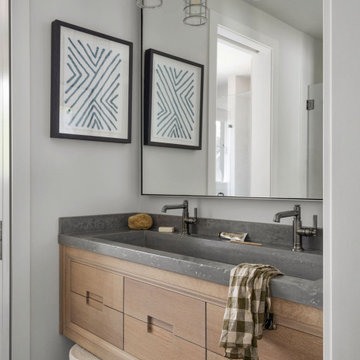
Ispirazione per una stanza da bagno tradizionale di medie dimensioni con ante lisce, ante in legno chiaro, pareti grigie, pavimento in gres porcellanato, lavabo rettangolare, top in cemento, pavimento nero, top grigio, due lavabi e mobile bagno sospeso

Idee per una stanza da bagno padronale industriale con vasca da incasso, vasca/doccia, WC a due pezzi, piastrelle bianche, piastrelle in gres porcellanato, pareti bianche, pavimento in gres porcellanato, lavabo rettangolare, top in cemento, pavimento nero, doccia aperta, top bianco, nicchia, un lavabo e mobile bagno freestanding
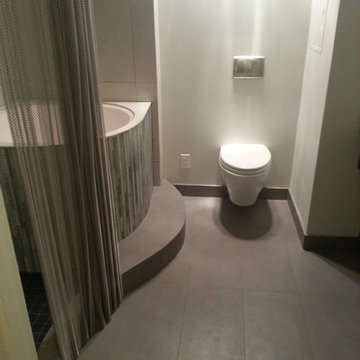
Idee per una piccola stanza da bagno padronale design con lavabo rettangolare, nessun'anta, ante con finitura invecchiata, top in cemento, vasca giapponese, doccia ad angolo, WC sospeso, piastrelle grigie, piastrelle in gres porcellanato, pareti grigie e pavimento in gres porcellanato
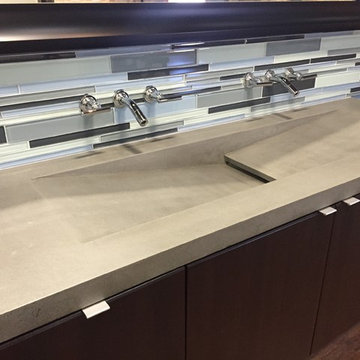
Double faucet sink with single drain. Perfect for master bathroom with only one pipe.
Esempio di una grande stanza da bagno padronale contemporanea con lavabo rettangolare, top in cemento, ante lisce, ante in legno bruno, piastrelle multicolore, piastrelle di vetro e top grigio
Esempio di una grande stanza da bagno padronale contemporanea con lavabo rettangolare, top in cemento, ante lisce, ante in legno bruno, piastrelle multicolore, piastrelle di vetro e top grigio
Bagni con lavabo rettangolare e top in cemento - Foto e idee per arredare
4

