Bagni con lavabo integrato e pavimento beige - Foto e idee per arredare
Filtra anche per:
Budget
Ordina per:Popolari oggi
81 - 100 di 6.278 foto
1 di 3

This Waukesha bathroom remodel was unique because the homeowner needed wheelchair accessibility. We designed a beautiful master bathroom and met the client’s ADA bathroom requirements.
Original Space
The old bathroom layout was not functional or safe. The client could not get in and out of the shower or maneuver around the vanity or toilet. The goal of this project was ADA accessibility.
ADA Bathroom Requirements
All elements of this bathroom and shower were discussed and planned. Every element of this Waukesha master bathroom is designed to meet the unique needs of the client. Designing an ADA bathroom requires thoughtful consideration of showering needs.
Open Floor Plan – A more open floor plan allows for the rotation of the wheelchair. A 5-foot turning radius allows the wheelchair full access to the space.
Doorways – Sliding barn doors open with minimal force. The doorways are 36” to accommodate a wheelchair.
Curbless Shower – To create an ADA shower, we raised the sub floor level in the bedroom. There is a small rise at the bedroom door and the bathroom door. There is a seamless transition to the shower from the bathroom tile floor.
Grab Bars – Decorative grab bars were installed in the shower, next to the toilet and next to the sink (towel bar).
Handheld Showerhead – The handheld Delta Palm Shower slips over the hand for easy showering.
Shower Shelves – The shower storage shelves are minimalistic and function as handhold points.
Non-Slip Surface – Small herringbone ceramic tile on the shower floor prevents slipping.
ADA Vanity – We designed and installed a wheelchair accessible bathroom vanity. It has clearance under the cabinet and insulated pipes.
Lever Faucet – The faucet is offset so the client could reach it easier. We installed a lever operated faucet that is easy to turn on/off.
Integrated Counter/Sink – The solid surface counter and sink is durable and easy to clean.
ADA Toilet – The client requested a bidet toilet with a self opening and closing lid. ADA bathroom requirements for toilets specify a taller height and more clearance.
Heated Floors – WarmlyYours heated floors add comfort to this beautiful space.
Linen Cabinet – A custom linen cabinet stores the homeowners towels and toiletries.
Style
The design of this bathroom is light and airy with neutral tile and simple patterns. The cabinetry matches the existing oak woodwork throughout the home.
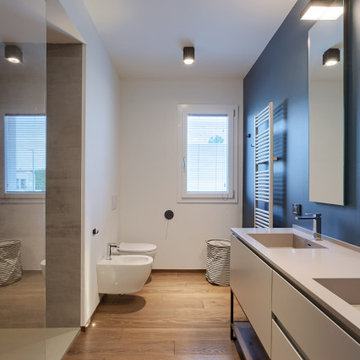
Esempio di una grande stanza da bagno con doccia minimal con ante grigie, doccia alcova, WC sospeso, pareti bianche, pavimento in legno massello medio, lavabo integrato, pavimento beige, top grigio e ante lisce
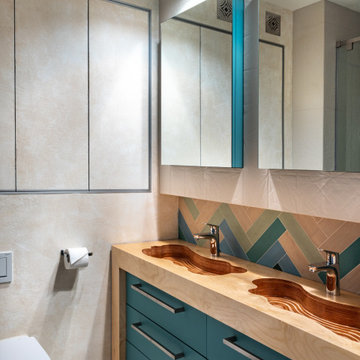
Immagine di una stanza da bagno design con ante lisce, ante turchesi, lavabo integrato, top in legno, pavimento beige e top marrone
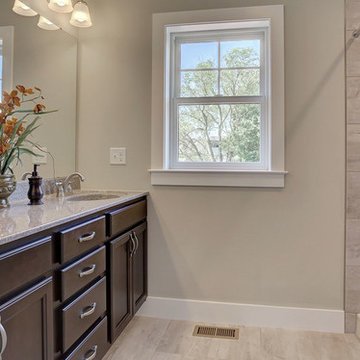
This 2-story home boasts an attractive exterior with welcoming front porch complete with decorative posts. The 2-car garage opens to a mudroom entry with built-in lockers. The open floor plan includes 9’ceilings on the first floor and a convenient flex space room to the front of the home. Hardwood flooring in the foyer extends to the powder room, mudroom, kitchen, and breakfast area. The kitchen is well-appointed with cabinetry featuring decorative crown molding, Cambria countertops with tile backsplash, a pantry, and stainless steel appliances. The kitchen opens to the breakfast area and family room with gas fireplace featuring stone surround and stylish shiplap detail above the mantle. The 2nd floor includes 4 bedrooms, 2 full bathrooms, and a laundry room. The spacious owner’s suite features an expansive closet and a private bathroom with tile shower and double bowl vanity.

Ryan Begley
Immagine di una stanza da bagno padronale moderna di medie dimensioni con ante lisce, ante bianche, vasca freestanding, doccia aperta, piastrelle marroni, piastrelle in gres porcellanato, pavimento in vinile, lavabo integrato, top in superficie solida, pareti grigie, pavimento beige e doccia aperta
Immagine di una stanza da bagno padronale moderna di medie dimensioni con ante lisce, ante bianche, vasca freestanding, doccia aperta, piastrelle marroni, piastrelle in gres porcellanato, pavimento in vinile, lavabo integrato, top in superficie solida, pareti grigie, pavimento beige e doccia aperta

Immagine di un bagno di servizio stile americano di medie dimensioni con ante lisce, ante in legno bruno, WC sospeso, piastrelle grigie, piastrelle bianche, piastrelle in gres porcellanato, pareti bianche, pavimento in gres porcellanato, lavabo integrato, top in superficie solida, pavimento beige e top bianco
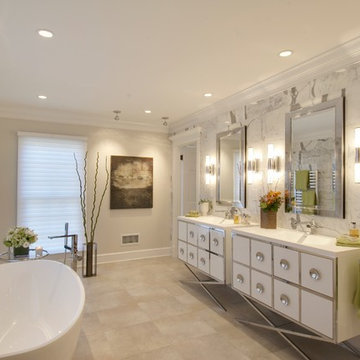
The statuary marble walls and porcelain tile floor give this master bath a sophisticated and sleek modern look. The unique details, Decotec vanities, Robern mirrors, Dornbracht faucets and stainless steel towel warmers, highlight this fabulous room. Complete with the oval free standing porcelain tub, it is a luxurious space to come home to thanks to our Princeton Design Build team.

This complete bathroom remodel includes a tray ceiling, custom light gray oak double vanity, shower with built-in seat and niche, frameless shower doors, a marble focal wall, led mirrors, white quartz, a toto toilet, brass and lux gold finishes, and porcelain tile.

Powder Room
Contemporary design
Ispirazione per un piccolo bagno di servizio contemporaneo con ante lisce, ante in legno bruno, pistrelle in bianco e nero, piastrelle in ceramica, pareti bianche, pavimento in gres porcellanato, lavabo integrato, top in superficie solida, pavimento beige, top bianco e mobile bagno sospeso
Ispirazione per un piccolo bagno di servizio contemporaneo con ante lisce, ante in legno bruno, pistrelle in bianco e nero, piastrelle in ceramica, pareti bianche, pavimento in gres porcellanato, lavabo integrato, top in superficie solida, pavimento beige, top bianco e mobile bagno sospeso

Interior designer Anne-Marie Leigh has completely renovated her home in Godalming, Surrey from top to bottom and the house now looks fantastic. Clement’s EB16 windows were chosen to replace the original metal fenestration, offering not only great looks but also much improved thermal performance.
Anne-Marie discusses the project and her experience working with Clement:
“When we moved into our Arts and Crafts home it was clear that we had a big project on our hands. The house hadn’t really been touched for 40+ years so one of the first things we knew we needed to do was to replace the single glazed steel windows. The insulation was terrible and the house was cold and draughty. The original wooden window frames were in great condition so we just needed to replace the actual glass element and to remain true to the architecture and style of the house we knew the windows had to be steel.
After lots of research we found a local company, Clement Windows and loved their slim framed steel windows which were perfect for our property. From our first meeting with Clement right through to ordering and installation our experience was fantastic.
It was not the easiest of jobs as the windows had to be installed in stages due to a bigger building project to extend and totally refurbish the house but Clement have been so easy to deal with every step of the way. The new steel windows really transform the house back to its former glory.
We wouldn’t hesitate to recommend Clement Windows Group.”
Photography: Nick Smith Photography www.nsphotography.co.uk

This Waukesha bathroom remodel was unique because the homeowner needed wheelchair accessibility. We designed a beautiful master bathroom and met the client’s ADA bathroom requirements.
Original Space
The old bathroom layout was not functional or safe. The client could not get in and out of the shower or maneuver around the vanity or toilet. The goal of this project was ADA accessibility.
ADA Bathroom Requirements
All elements of this bathroom and shower were discussed and planned. Every element of this Waukesha master bathroom is designed to meet the unique needs of the client. Designing an ADA bathroom requires thoughtful consideration of showering needs.
Open Floor Plan – A more open floor plan allows for the rotation of the wheelchair. A 5-foot turning radius allows the wheelchair full access to the space.
Doorways – Sliding barn doors open with minimal force. The doorways are 36” to accommodate a wheelchair.
Curbless Shower – To create an ADA shower, we raised the sub floor level in the bedroom. There is a small rise at the bedroom door and the bathroom door. There is a seamless transition to the shower from the bathroom tile floor.
Grab Bars – Decorative grab bars were installed in the shower, next to the toilet and next to the sink (towel bar).
Handheld Showerhead – The handheld Delta Palm Shower slips over the hand for easy showering.
Shower Shelves – The shower storage shelves are minimalistic and function as handhold points.
Non-Slip Surface – Small herringbone ceramic tile on the shower floor prevents slipping.
ADA Vanity – We designed and installed a wheelchair accessible bathroom vanity. It has clearance under the cabinet and insulated pipes.
Lever Faucet – The faucet is offset so the client could reach it easier. We installed a lever operated faucet that is easy to turn on/off.
Integrated Counter/Sink – The solid surface counter and sink is durable and easy to clean.
ADA Toilet – The client requested a bidet toilet with a self opening and closing lid. ADA bathroom requirements for toilets specify a taller height and more clearance.
Heated Floors – WarmlyYours heated floors add comfort to this beautiful space.
Linen Cabinet – A custom linen cabinet stores the homeowners towels and toiletries.
Style
The design of this bathroom is light and airy with neutral tile and simple patterns. The cabinetry matches the existing oak woodwork throughout the home.
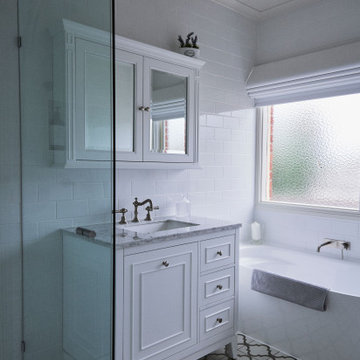
Creating a traditional modern space for the family to use. Some of those details included satin chrome features such as taps and double towel rails. A modern freestanding bath that was 1500mm long. Plus the frameless shower screen with a tiled shower base. A very functional and family-friendly design.
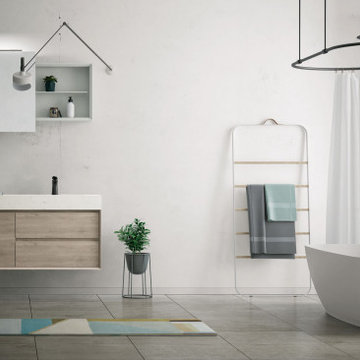
A modern bathroom with a thick countertop from the Composizione Collection. There are many colors and styles available.
Idee per una grande stanza da bagno padronale minimalista con ante lisce, ante in legno chiaro, vasca freestanding, pareti bianche, lavabo integrato, pavimento beige, due lavabi e mobile bagno sospeso
Idee per una grande stanza da bagno padronale minimalista con ante lisce, ante in legno chiaro, vasca freestanding, pareti bianche, lavabo integrato, pavimento beige, due lavabi e mobile bagno sospeso
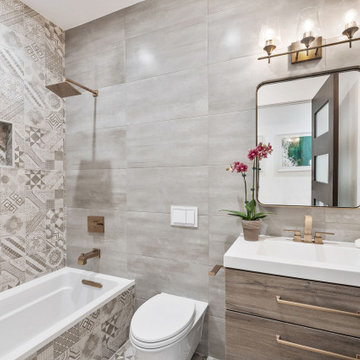
Esempio di una stanza da bagno con doccia design di medie dimensioni con ante lisce, ante in legno chiaro, vasca ad alcova, vasca/doccia, WC sospeso, piastrelle beige, piastrelle in gres porcellanato, pavimento in gres porcellanato, lavabo integrato, pavimento beige, doccia aperta, top bianco, nicchia, un lavabo e mobile bagno sospeso
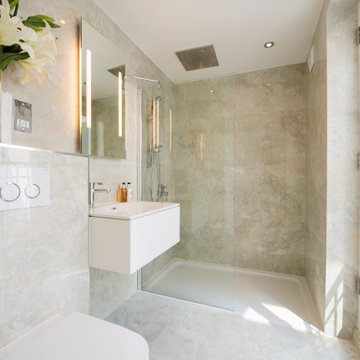
Idee per una stanza da bagno con doccia contemporanea di medie dimensioni con ante lisce, ante bianche, doccia alcova, WC sospeso, pareti beige, lavabo integrato, pavimento beige e top bianco

Ispirazione per una stanza da bagno con doccia minimalista di medie dimensioni con ante lisce, ante in legno scuro, doccia alcova, WC sospeso, pareti grigie, parquet chiaro, lavabo integrato, top in quarzo composito, pavimento beige, porta doccia a battente, top bianco, piastrelle blu, piastrelle bianche, lastra di pietra, un lavabo e mobile bagno sospeso
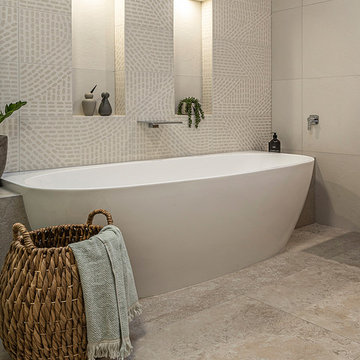
The back to wall bath installed into a half hob, creates a streamline bath area. Vertical double niches break up the long wall area and the dotty tiles add interest to the room. All tiles are supplied by Oscar & Co Tiles and Bathware.
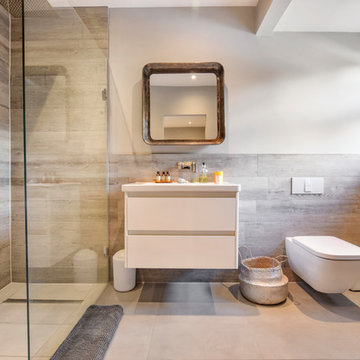
Foto di una stanza da bagno con doccia classica con ante lisce, ante bianche, doccia a filo pavimento, WC sospeso, pareti beige, lavabo integrato, pavimento beige, doccia aperta e piastrelle grigie
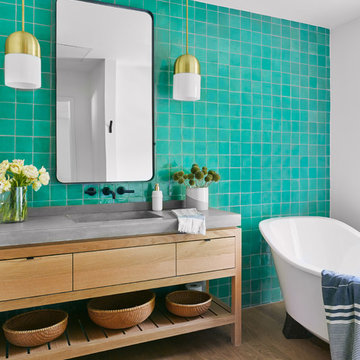
Ispirazione per una stanza da bagno minimal con ante lisce, ante in legno chiaro, vasca freestanding, piastrelle blu, pareti bianche, parquet chiaro, lavabo integrato, top in cemento, pavimento beige e top grigio
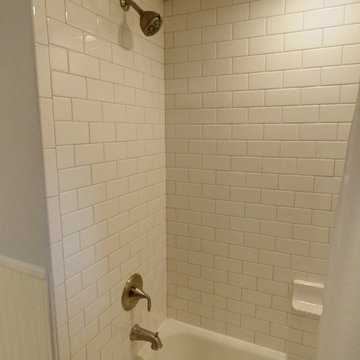
We remodeled both bathrooms and did a little bit of everything throughout the rest of the house. Photos: Shaun Deskins
Idee per una stanza da bagno per bambini classica di medie dimensioni con ante con bugna sagomata, ante bianche, vasca ad alcova, doccia alcova, WC a due pezzi, piastrelle bianche, piastrelle diamantate, pareti blu, pavimento con piastrelle in ceramica, lavabo integrato, top in marmo, pavimento beige, doccia con tenda e top beige
Idee per una stanza da bagno per bambini classica di medie dimensioni con ante con bugna sagomata, ante bianche, vasca ad alcova, doccia alcova, WC a due pezzi, piastrelle bianche, piastrelle diamantate, pareti blu, pavimento con piastrelle in ceramica, lavabo integrato, top in marmo, pavimento beige, doccia con tenda e top beige
Bagni con lavabo integrato e pavimento beige - Foto e idee per arredare
5

