Bagni con lavabo integrato e pavimento beige - Foto e idee per arredare
Filtra anche per:
Budget
Ordina per:Popolari oggi
101 - 120 di 6.278 foto
1 di 3
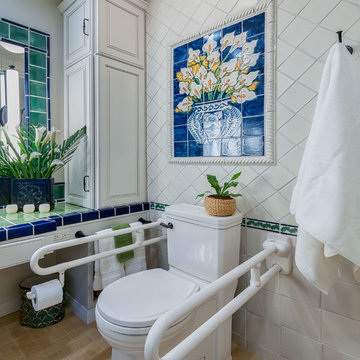
Matching fold down bars to the high toilet. Everything created with the client in mind.
Photography by Patricia Bean
Foto di una stanza da bagno padronale classica di medie dimensioni con ante con bugna sagomata, ante bianche, WC a due pezzi, piastrelle in ceramica, pareti bianche, pavimento in gres porcellanato, lavabo integrato, top piastrellato, doccia a filo pavimento, piastrelle bianche, pavimento beige, doccia aperta e top verde
Foto di una stanza da bagno padronale classica di medie dimensioni con ante con bugna sagomata, ante bianche, WC a due pezzi, piastrelle in ceramica, pareti bianche, pavimento in gres porcellanato, lavabo integrato, top piastrellato, doccia a filo pavimento, piastrelle bianche, pavimento beige, doccia aperta e top verde
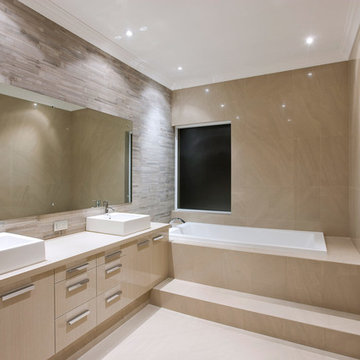
Foto di una stanza da bagno padronale minimal di medie dimensioni con ante lisce, ante in legno chiaro, vasca sottopiano, piastrelle beige, pareti beige, piastrelle in gres porcellanato, pavimento in gres porcellanato, lavabo integrato, top in granito e pavimento beige

Ispirazione per una stanza da bagno country con ante in legno scuro, vasca freestanding, doccia alcova, piastrelle beige, piastrelle in pietra, pareti beige, pavimento in pietra calcarea, top in marmo, pavimento beige, doccia aperta, top multicolore, due lavabi, mobile bagno sospeso, lavabo integrato e ante con riquadro incassato

Esempio di un piccolo bagno di servizio tradizionale con ante lisce, ante beige, WC sospeso, piastrelle beige, piastrelle di marmo, pareti bianche, pavimento con piastrelle in ceramica, lavabo integrato, top in marmo, pavimento beige, top beige, mobile bagno sospeso e pareti in legno

Although the Kids Bathroom was reduced in size by a few feet to add additional space in the Master Bathroom, you would never suspect it! Because of the new layout and design selections, it now feels even larger than before. We chose light colors for the walls, flooring, cabinetry, and tiles, as well as a large mirror to reflect more light. A custom linen closet with pull-out drawers and frosted glass elevates the design while remaining functional for this family. For a space created to work for a teenage boy, teen girl, and pre-teen girl, we showcase that you don’t need to sacrifice great design for functionality!

В хозяйской ванной находятся ванная под окном, душ, унитаз, мебель на две раковины. Примечательно расположение отдельно стоящей ванны под окном
Immagine di una grande stanza da bagno padronale contemporanea con ante lisce, ante rosse, vasca freestanding, doccia alcova, WC sospeso, piastrelle in gres porcellanato, pareti beige, pavimento in gres porcellanato, lavabo integrato, top in quarzo composito, pavimento beige, porta doccia a battente, top bianco, un lavabo e mobile bagno sospeso
Immagine di una grande stanza da bagno padronale contemporanea con ante lisce, ante rosse, vasca freestanding, doccia alcova, WC sospeso, piastrelle in gres porcellanato, pareti beige, pavimento in gres porcellanato, lavabo integrato, top in quarzo composito, pavimento beige, porta doccia a battente, top bianco, un lavabo e mobile bagno sospeso
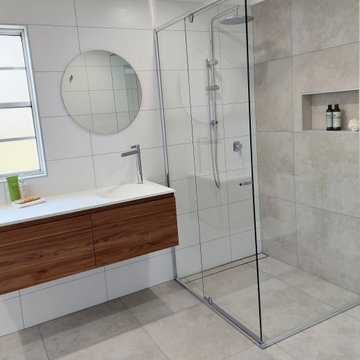
Idee per una stanza da bagno padronale moderna di medie dimensioni con ante in legno scuro, doccia ad angolo, piastrelle bianche, piastrelle in ceramica, pavimento in gres porcellanato, lavabo integrato, top in superficie solida, pavimento beige, porta doccia a battente, top bianco, nicchia, un lavabo e mobile bagno sospeso

Ispirazione per un bagno di servizio eclettico di medie dimensioni con WC a due pezzi, pareti bianche, pavimento beige, top bianco, ante lisce, ante nere, pavimento in vinile, lavabo integrato e mobile bagno freestanding
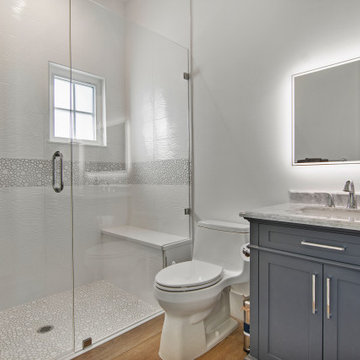
Sutton: Refined yet natural. A white wire-brush gives the natural wood tone a distinct depth, lending it to a variety of spaces.The Modin Rigid luxury vinyl plank flooring collection is the new standard in resilient flooring. Modin Rigid offers true embossed-in-register texture, creating a surface that is convincing to the eye and to the touch; a low sheen level to ensure a natural look that wears well over time; four-sided enhanced bevels to more accurately emulate the look of real wood floors; wider and longer waterproof planks; an industry-leading wear layer; and a pre-attached underlayment.

This Waukesha bathroom remodel was unique because the homeowner needed wheelchair accessibility. We designed a beautiful master bathroom and met the client’s ADA bathroom requirements.
Original Space
The old bathroom layout was not functional or safe. The client could not get in and out of the shower or maneuver around the vanity or toilet. The goal of this project was ADA accessibility.
ADA Bathroom Requirements
All elements of this bathroom and shower were discussed and planned. Every element of this Waukesha master bathroom is designed to meet the unique needs of the client. Designing an ADA bathroom requires thoughtful consideration of showering needs.
Open Floor Plan – A more open floor plan allows for the rotation of the wheelchair. A 5-foot turning radius allows the wheelchair full access to the space.
Doorways – Sliding barn doors open with minimal force. The doorways are 36” to accommodate a wheelchair.
Curbless Shower – To create an ADA shower, we raised the sub floor level in the bedroom. There is a small rise at the bedroom door and the bathroom door. There is a seamless transition to the shower from the bathroom tile floor.
Grab Bars – Decorative grab bars were installed in the shower, next to the toilet and next to the sink (towel bar).
Handheld Showerhead – The handheld Delta Palm Shower slips over the hand for easy showering.
Shower Shelves – The shower storage shelves are minimalistic and function as handhold points.
Non-Slip Surface – Small herringbone ceramic tile on the shower floor prevents slipping.
ADA Vanity – We designed and installed a wheelchair accessible bathroom vanity. It has clearance under the cabinet and insulated pipes.
Lever Faucet – The faucet is offset so the client could reach it easier. We installed a lever operated faucet that is easy to turn on/off.
Integrated Counter/Sink – The solid surface counter and sink is durable and easy to clean.
ADA Toilet – The client requested a bidet toilet with a self opening and closing lid. ADA bathroom requirements for toilets specify a taller height and more clearance.
Heated Floors – WarmlyYours heated floors add comfort to this beautiful space.
Linen Cabinet – A custom linen cabinet stores the homeowners towels and toiletries.
Style
The design of this bathroom is light and airy with neutral tile and simple patterns. The cabinetry matches the existing oak woodwork throughout the home.

Liadesign
Immagine di una stanza da bagno padronale nordica di medie dimensioni con ante lisce, ante blu, doccia ad angolo, WC a due pezzi, piastrelle bianche, piastrelle in gres porcellanato, pareti multicolore, pavimento in gres porcellanato, lavabo integrato, top in laminato, pavimento beige, porta doccia a battente, top bianco, nicchia, un lavabo, mobile bagno sospeso e soffitto ribassato
Immagine di una stanza da bagno padronale nordica di medie dimensioni con ante lisce, ante blu, doccia ad angolo, WC a due pezzi, piastrelle bianche, piastrelle in gres porcellanato, pareti multicolore, pavimento in gres porcellanato, lavabo integrato, top in laminato, pavimento beige, porta doccia a battente, top bianco, nicchia, un lavabo, mobile bagno sospeso e soffitto ribassato
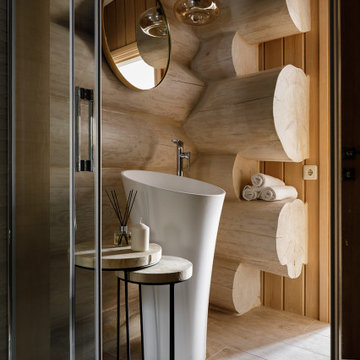
дачный дом из рубленого бревна с камышовой крышей
Esempio di una grande stanza da bagno stile rurale con piastrelle in gres porcellanato, pareti beige, pavimento in gres porcellanato, lavabo integrato, pavimento beige e pareti in legno
Esempio di una grande stanza da bagno stile rurale con piastrelle in gres porcellanato, pareti beige, pavimento in gres porcellanato, lavabo integrato, pavimento beige e pareti in legno

For this classic San Francisco William Wurster house, we complemented the iconic modernist architecture, urban landscape, and Bay views with contemporary silhouettes and a neutral color palette. We subtly incorporated the wife's love of all things equine and the husband's passion for sports into the interiors. The family enjoys entertaining, and the multi-level home features a gourmet kitchen, wine room, and ample areas for dining and relaxing. An elevator conveniently climbs to the top floor where a serene master suite awaits.

Ispirazione per una stanza da bagno con doccia minimalista di medie dimensioni con ante lisce, ante in legno scuro, doccia alcova, WC sospeso, pareti grigie, parquet chiaro, lavabo integrato, top in quarzo composito, pavimento beige, porta doccia a battente, top bianco, piastrelle blu, piastrelle bianche, lastra di pietra, un lavabo e mobile bagno sospeso
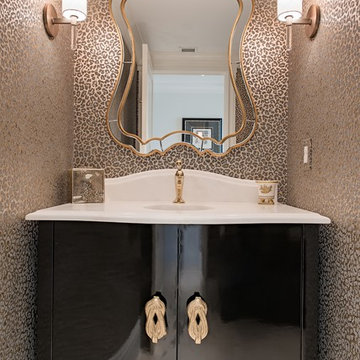
Idee per un bagno di servizio tradizionale con consolle stile comò, ante nere, pareti multicolore, lavabo integrato, pavimento beige e top bianco
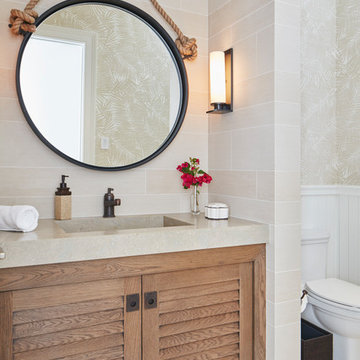
Shutter door vanity in Beach house powder bath accentuated with large round mirror hanging from knotted rope.
Foto di una stanza da bagno con doccia costiera di medie dimensioni con ante a persiana, ante in legno scuro, WC monopezzo, piastrelle beige, piastrelle diamantate, pareti beige, pavimento in gres porcellanato, lavabo integrato, top in superficie solida e pavimento beige
Foto di una stanza da bagno con doccia costiera di medie dimensioni con ante a persiana, ante in legno scuro, WC monopezzo, piastrelle beige, piastrelle diamantate, pareti beige, pavimento in gres porcellanato, lavabo integrato, top in superficie solida e pavimento beige

GIA Bathrooms & Kitchens
1300 442 736
WWW.GIARENOVATIONS.COM.AU
Foto di una stanza da bagno padronale contemporanea di medie dimensioni con ante lisce, ante in legno bruno, pareti beige, lavabo integrato, pavimento beige, vasca da incasso, doccia alcova, WC a due pezzi, piastrelle in ceramica, pavimento con piastrelle in ceramica, top in laminato, doccia aperta e top bianco
Foto di una stanza da bagno padronale contemporanea di medie dimensioni con ante lisce, ante in legno bruno, pareti beige, lavabo integrato, pavimento beige, vasca da incasso, doccia alcova, WC a due pezzi, piastrelle in ceramica, pavimento con piastrelle in ceramica, top in laminato, doccia aperta e top bianco
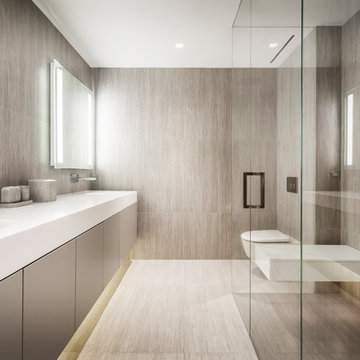
Ispirazione per una grande stanza da bagno padronale minimalista con ante lisce, ante marroni, doccia a filo pavimento, WC sospeso, piastrelle in gres porcellanato, pareti beige, pavimento in gres porcellanato, lavabo integrato, pavimento beige e porta doccia a battente

The stunningly pretty mosaic Fired Earth Palazzo tile is the feature of this room. They are as chic as the historic Italian buildings they are inspired by. The Matki enclosure in gold is an elegant centrepiece, complemented by the vintage washstand which has been lovingly redesigned from a Parisian sideboard.

Idee per una stanza da bagno con doccia minimal di medie dimensioni con ante lisce, WC a due pezzi, pareti bianche, lavabo integrato, top in quarzite, top bianco, un lavabo, mobile bagno sospeso, ante beige, vasca ad alcova, vasca/doccia, piastrelle multicolore, piastrelle a mosaico, pavimento in gres porcellanato e pavimento beige
Bagni con lavabo integrato e pavimento beige - Foto e idee per arredare
6

