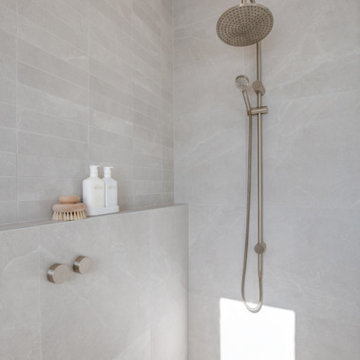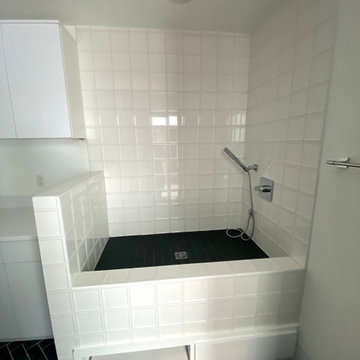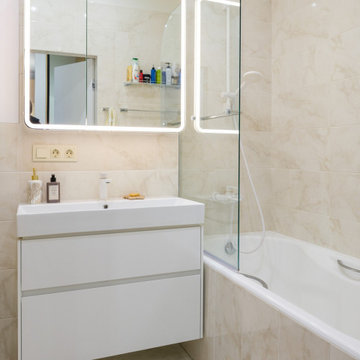Bagni con lavabo da incasso e un lavabo - Foto e idee per arredare
Filtra anche per:
Budget
Ordina per:Popolari oggi
1 - 20 di 9.657 foto
1 di 3

Il colore blu caratterizza maggiormente questa zona e si ritrova negli arredi e nelle piastrelle effetto marmo utilizzate nel bagno in camera. Il piano con lavabo integrato è realizzato in ceramica.

Download our free ebook, Creating the Ideal Kitchen. DOWNLOAD NOW
This master bath remodel is the cat's meow for more than one reason! The materials in the room are soothing and give a nice vintage vibe in keeping with the rest of the home. We completed a kitchen remodel for this client a few years’ ago and were delighted when she contacted us for help with her master bath!
The bathroom was fine but was lacking in interesting design elements, and the shower was very small. We started by eliminating the shower curb which allowed us to enlarge the footprint of the shower all the way to the edge of the bathtub, creating a modified wet room. The shower is pitched toward a linear drain so the water stays in the shower. A glass divider allows for the light from the window to expand into the room, while a freestanding tub adds a spa like feel.
The radiator was removed and both heated flooring and a towel warmer were added to provide heat. Since the unit is on the top floor in a multi-unit building it shares some of the heat from the floors below, so this was a great solution for the space.
The custom vanity includes a spot for storing styling tools and a new built in linen cabinet provides plenty of the storage. The doors at the top of the linen cabinet open to stow away towels and other personal care products, and are lighted to ensure everything is easy to find. The doors below are false doors that disguise a hidden storage area. The hidden storage area features a custom litterbox pull out for the homeowner’s cat! Her kitty enters through the cutout, and the pull out drawer allows for easy clean ups.
The materials in the room – white and gray marble, charcoal blue cabinetry and gold accents – have a vintage vibe in keeping with the rest of the home. Polished nickel fixtures and hardware add sparkle, while colorful artwork adds some life to the space.

The floating vanity was custom crafted of walnut, and supports a cast concrete sink and chrome faucet. Behind it, the ship lap wall is painted in black and features a round led lit mirror. The bluestone floor adds another layer of texture and a beautiful blue gray tone to the room.

Modern Mid-Century style primary bathroom remodeling in Alexandria, VA with walnut flat door vanity, light gray painted wall, gold fixtures, black accessories, subway and star patterned ceramic tiles.

Foto di una piccola stanza da bagno padronale classica con ante con riquadro incassato, ante grigie, vasca ad alcova, WC monopezzo, piastrelle bianche, pareti bianche, pavimento con piastrelle in ceramica, lavabo da incasso, top in granito, pavimento multicolore, top bianco, nicchia e un lavabo

Bathroom remodel. Wanted to keep the vintage charm with new refreshed finishes. New marble flooring, new claw foot tub, custom glass shower.
Ispirazione per una stanza da bagno padronale chic di medie dimensioni con ante bianche, vasca con piedi a zampa di leone, doccia ad angolo, WC monopezzo, piastrelle bianche, piastrelle diamantate, pareti blu, lavabo da incasso, top in marmo, pavimento multicolore, porta doccia a battente, top bianco, nicchia, un lavabo, mobile bagno freestanding, boiserie e ante con riquadro incassato
Ispirazione per una stanza da bagno padronale chic di medie dimensioni con ante bianche, vasca con piedi a zampa di leone, doccia ad angolo, WC monopezzo, piastrelle bianche, piastrelle diamantate, pareti blu, lavabo da incasso, top in marmo, pavimento multicolore, porta doccia a battente, top bianco, nicchia, un lavabo, mobile bagno freestanding, boiserie e ante con riquadro incassato

Ispirazione per una stanza da bagno minimal con ante lisce, ante nere, doccia a filo pavimento, WC sospeso, piastrelle rosa, lavabo da incasso, pavimento grigio, top multicolore, un lavabo e mobile bagno incassato

Дизайн проект: Семен Чечулин
Стиль: Наталья Орешкова
Esempio di una piccola stanza da bagno con doccia industriale con ante lisce, ante in legno scuro, doccia alcova, piastrelle beige, piastrelle in gres porcellanato, pareti beige, pavimento in gres porcellanato, lavabo da incasso, top in legno, pavimento beige, porta doccia a battente, top marrone, un lavabo e mobile bagno freestanding
Esempio di una piccola stanza da bagno con doccia industriale con ante lisce, ante in legno scuro, doccia alcova, piastrelle beige, piastrelle in gres porcellanato, pareti beige, pavimento in gres porcellanato, lavabo da incasso, top in legno, pavimento beige, porta doccia a battente, top marrone, un lavabo e mobile bagno freestanding

Esempio di una stanza da bagno con doccia moderna di medie dimensioni con vasca ad alcova, doccia alcova, WC a due pezzi, piastrelle bianche, piastrelle in ceramica, pareti bianche, pavimento alla veneziana, lavabo da incasso, top in laminato, pavimento bianco, porta doccia scorrevole, top bianco, un lavabo e mobile bagno sospeso

Ванная комната
Idee per una stanza da bagno padronale design di medie dimensioni con ante lisce, ante in legno scuro, vasca ad alcova, vasca/doccia, WC sospeso, piastrelle grigie, piastrelle in gres porcellanato, pareti grigie, pavimento in gres porcellanato, lavabo da incasso, top in legno, pavimento grigio, doccia con tenda, un lavabo e mobile bagno sospeso
Idee per una stanza da bagno padronale design di medie dimensioni con ante lisce, ante in legno scuro, vasca ad alcova, vasca/doccia, WC sospeso, piastrelle grigie, piastrelle in gres porcellanato, pareti grigie, pavimento in gres porcellanato, lavabo da incasso, top in legno, pavimento grigio, doccia con tenda, un lavabo e mobile bagno sospeso

Esempio di una piccola stanza da bagno con doccia classica con ante in stile shaker, ante verdi, vasca ad alcova, doccia alcova, WC monopezzo, pareti bianche, lavabo da incasso, top in quarzo composito, doccia con tenda, top bianco, un lavabo, pavimento in ardesia, pavimento nero e mobile bagno incassato

Tropical Bathroom in Horsham, West Sussex
Sparkling brushed-brass elements, soothing tones and patterned topical accent tiling combine in this calming bathroom design.
The Brief
This local Horsham client required our assistance refreshing their bathroom, with the aim of creating a spacious and soothing design. Relaxing natural tones and design elements were favoured from initial conversations, whilst designer Martin was also to create a spacious layout incorporating present-day design components.
Design Elements
From early project conversations this tropical tile choice was favoured and has been incorporated as an accent around storage niches. The tropical tile choice combines perfectly with this neutral wall tile, used to add a soft calming aesthetic to the design. To add further natural elements designer Martin has included a porcelain wood-effect floor tile that is also installed within the walk-in shower area.
The new layout Martin has created includes a vast walk-in shower area at one end of the bathroom, with storage and sanitaryware at the adjacent end.
The spacious walk-in shower contributes towards the spacious feel and aesthetic, and the usability of this space is enhanced with a storage niche which runs wall-to-wall within the shower area. Small downlights have been installed into this niche to add useful and ambient lighting.
Throughout this space brushed-brass inclusions have been incorporated to add a glitzy element to the design.
Special Inclusions
With plentiful storage an important element of the design, two furniture units have been included which also work well with the theme of the project.
The first is a two drawer wall hung unit, which has been chosen in a walnut finish to match natural elements within the design. This unit is equipped with brushed-brass handleware, and atop, a brushed-brass basin mixer from Aqualla has also been installed.
The second unit included is a mirrored wall cabinet from HiB, which adds useful mirrored space to the design, but also fantastic ambient lighting. This cabinet is equipped with demisting technology to ensure the mirrored area can be used at all times.
Project Highlight
The sparkling brushed-brass accents are one of the most eye-catching elements of this design.
A full array of brassware from Aqualla’s Kyloe collection has been used for this project, which is equipped with a subtle knurled finish.
The End Result
The result of this project is a renovation that achieves all elements of the initial project brief, with a remarkable design. A tropical tile choice and brushed-brass elements are some of the stand-out features of this project which this client can will enjoy for many years.
If you are thinking about a bathroom update, discover how our expert designers and award-winning installation team can transform your property. Request your free design appointment in showroom or online today.

The Carrara marble windowsill ledge creates design touch in the quaint guest bathroom.
Immagine di una piccola stanza da bagno con doccia chic con ante con riquadro incassato, ante in legno bruno, doccia alcova, WC monopezzo, piastrelle blu, piastrelle in ceramica, pareti blu, pavimento con piastrelle in ceramica, lavabo da incasso, top in marmo, pavimento bianco, porta doccia a battente, top bianco, nicchia, un lavabo, mobile bagno incassato e carta da parati
Immagine di una piccola stanza da bagno con doccia chic con ante con riquadro incassato, ante in legno bruno, doccia alcova, WC monopezzo, piastrelle blu, piastrelle in ceramica, pareti blu, pavimento con piastrelle in ceramica, lavabo da incasso, top in marmo, pavimento bianco, porta doccia a battente, top bianco, nicchia, un lavabo, mobile bagno incassato e carta da parati

Esempio di una stanza da bagno con doccia minimal di medie dimensioni con ante lisce, ante in legno scuro, piastrelle beige, piastrelle in gres porcellanato, pavimento in gres porcellanato, lavabo da incasso, top in legno, pavimento beige, top marrone, un lavabo e mobile bagno sospeso

Immagine di una stanza da bagno con doccia chic di medie dimensioni con ante con riquadro incassato, ante bianche, doccia alcova, WC monopezzo, pareti blu, pavimento in gres porcellanato, lavabo da incasso, top in granito, pavimento beige, porta doccia a battente, top beige, un lavabo e mobile bagno freestanding

Family bathroom with cantilevered corian vanity, porcelain tiled flooring, built in bath, clayworks walls & black brassware
Esempio di una stanza da bagno padronale moderna con ante beige, vasca/doccia, WC monopezzo, piastrelle beige, piastrelle in ceramica, pareti grigie, pavimento in gres porcellanato, lavabo da incasso, top in superficie solida, pavimento grigio, doccia aperta, top beige, un lavabo e mobile bagno sospeso
Esempio di una stanza da bagno padronale moderna con ante beige, vasca/doccia, WC monopezzo, piastrelle beige, piastrelle in ceramica, pareti grigie, pavimento in gres porcellanato, lavabo da incasso, top in superficie solida, pavimento grigio, doccia aperta, top beige, un lavabo e mobile bagno sospeso

Main Bathroom
Esempio di una stanza da bagno design di medie dimensioni con ante con riquadro incassato, ante in legno chiaro, vasca freestanding, doccia aperta, WC monopezzo, lavabo da incasso, doccia aperta, top bianco, nicchia, un lavabo e mobile bagno sospeso
Esempio di una stanza da bagno design di medie dimensioni con ante con riquadro incassato, ante in legno chiaro, vasca freestanding, doccia aperta, WC monopezzo, lavabo da incasso, doccia aperta, top bianco, nicchia, un lavabo e mobile bagno sospeso

Modern black and white mudroom with counters, a sink, and a dog bath. Cabinets on either side of the room with over cabinets along the back wall. Black harringbone tiles. White square tiles in the dog bath.

Luscious Bathroom in Storrington, West Sussex
A luscious green bathroom design is complemented by matt black accents and unique platform for a feature bath.
The Brief
The aim of this project was to transform a former bedroom into a contemporary family bathroom, complete with a walk-in shower and freestanding bath.
This Storrington client had some strong design ideas, favouring a green theme with contemporary additions to modernise the space.
Storage was also a key design element. To help minimise clutter and create space for decorative items an inventive solution was required.
Design Elements
The design utilises some key desirables from the client as well as some clever suggestions from our bathroom designer Martin.
The green theme has been deployed spectacularly, with metro tiles utilised as a strong accent within the shower area and multiple storage niches. All other walls make use of neutral matt white tiles at half height, with William Morris wallpaper used as a leafy and natural addition to the space.
A freestanding bath has been placed central to the window as a focal point. The bathing area is raised to create separation within the room, and three pendant lights fitted above help to create a relaxing ambience for bathing.
Special Inclusions
Storage was an important part of the design.
A wall hung storage unit has been chosen in a Fjord Green Gloss finish, which works well with green tiling and the wallpaper choice. Elsewhere plenty of storage niches feature within the room. These add storage for everyday essentials, decorative items, and conceal items the client may not want on display.
A sizeable walk-in shower was also required as part of the renovation, with designer Martin opting for a Crosswater enclosure in a matt black finish. The matt black finish teams well with other accents in the room like the Vado brassware and Eastbrook towel rail.
Project Highlight
The platformed bathing area is a great highlight of this family bathroom space.
It delivers upon the freestanding bath requirement of the brief, with soothing lighting additions that elevate the design. Wood-effect porcelain floor tiling adds an additional natural element to this renovation.
The End Result
The end result is a complete transformation from the former bedroom that utilised this space.
The client and our designer Martin have combined multiple great finishes and design ideas to create a dramatic and contemporary, yet functional, family bathroom space.
Discover how our expert designers can transform your own bathroom with a free design appointment and quotation. Arrange a free appointment in showroom or online.

Esempio di una stanza da bagno padronale design di medie dimensioni con ante lisce, ante bianche, vasca ad alcova, vasca/doccia, WC sospeso, piastrelle beige, pareti beige, pavimento con piastrelle in ceramica, lavabo da incasso, pavimento beige, un lavabo e mobile bagno sospeso
Bagni con lavabo da incasso e un lavabo - Foto e idee per arredare
1

