Bagni con doccia aperta e lavabo da incasso - Foto e idee per arredare
Filtra anche per:
Budget
Ordina per:Popolari oggi
1 - 20 di 9.570 foto
1 di 3

Download our free ebook, Creating the Ideal Kitchen. DOWNLOAD NOW
This master bath remodel is the cat's meow for more than one reason! The materials in the room are soothing and give a nice vintage vibe in keeping with the rest of the home. We completed a kitchen remodel for this client a few years’ ago and were delighted when she contacted us for help with her master bath!
The bathroom was fine but was lacking in interesting design elements, and the shower was very small. We started by eliminating the shower curb which allowed us to enlarge the footprint of the shower all the way to the edge of the bathtub, creating a modified wet room. The shower is pitched toward a linear drain so the water stays in the shower. A glass divider allows for the light from the window to expand into the room, while a freestanding tub adds a spa like feel.
The radiator was removed and both heated flooring and a towel warmer were added to provide heat. Since the unit is on the top floor in a multi-unit building it shares some of the heat from the floors below, so this was a great solution for the space.
The custom vanity includes a spot for storing styling tools and a new built in linen cabinet provides plenty of the storage. The doors at the top of the linen cabinet open to stow away towels and other personal care products, and are lighted to ensure everything is easy to find. The doors below are false doors that disguise a hidden storage area. The hidden storage area features a custom litterbox pull out for the homeowner’s cat! Her kitty enters through the cutout, and the pull out drawer allows for easy clean ups.
The materials in the room – white and gray marble, charcoal blue cabinetry and gold accents – have a vintage vibe in keeping with the rest of the home. Polished nickel fixtures and hardware add sparkle, while colorful artwork adds some life to the space.

Avesha Michael
Foto di una piccola stanza da bagno padronale minimalista con ante lisce, ante in legno chiaro, doccia aperta, WC monopezzo, piastrelle bianche, piastrelle di marmo, pareti bianche, pavimento in cemento, lavabo da incasso, top in quarzo composito, pavimento grigio, doccia aperta e top bianco
Foto di una piccola stanza da bagno padronale minimalista con ante lisce, ante in legno chiaro, doccia aperta, WC monopezzo, piastrelle bianche, piastrelle di marmo, pareti bianche, pavimento in cemento, lavabo da incasso, top in quarzo composito, pavimento grigio, doccia aperta e top bianco

Tropical Bathroom in Horsham, West Sussex
Sparkling brushed-brass elements, soothing tones and patterned topical accent tiling combine in this calming bathroom design.
The Brief
This local Horsham client required our assistance refreshing their bathroom, with the aim of creating a spacious and soothing design. Relaxing natural tones and design elements were favoured from initial conversations, whilst designer Martin was also to create a spacious layout incorporating present-day design components.
Design Elements
From early project conversations this tropical tile choice was favoured and has been incorporated as an accent around storage niches. The tropical tile choice combines perfectly with this neutral wall tile, used to add a soft calming aesthetic to the design. To add further natural elements designer Martin has included a porcelain wood-effect floor tile that is also installed within the walk-in shower area.
The new layout Martin has created includes a vast walk-in shower area at one end of the bathroom, with storage and sanitaryware at the adjacent end.
The spacious walk-in shower contributes towards the spacious feel and aesthetic, and the usability of this space is enhanced with a storage niche which runs wall-to-wall within the shower area. Small downlights have been installed into this niche to add useful and ambient lighting.
Throughout this space brushed-brass inclusions have been incorporated to add a glitzy element to the design.
Special Inclusions
With plentiful storage an important element of the design, two furniture units have been included which also work well with the theme of the project.
The first is a two drawer wall hung unit, which has been chosen in a walnut finish to match natural elements within the design. This unit is equipped with brushed-brass handleware, and atop, a brushed-brass basin mixer from Aqualla has also been installed.
The second unit included is a mirrored wall cabinet from HiB, which adds useful mirrored space to the design, but also fantastic ambient lighting. This cabinet is equipped with demisting technology to ensure the mirrored area can be used at all times.
Project Highlight
The sparkling brushed-brass accents are one of the most eye-catching elements of this design.
A full array of brassware from Aqualla’s Kyloe collection has been used for this project, which is equipped with a subtle knurled finish.
The End Result
The result of this project is a renovation that achieves all elements of the initial project brief, with a remarkable design. A tropical tile choice and brushed-brass elements are some of the stand-out features of this project which this client can will enjoy for many years.
If you are thinking about a bathroom update, discover how our expert designers and award-winning installation team can transform your property. Request your free design appointment in showroom or online today.

Idee per una stanza da bagno padronale tradizionale di medie dimensioni con ante con riquadro incassato, ante marroni, doccia aperta, WC a due pezzi, piastrelle bianche, piastrelle in terracotta, pareti bianche, pavimento alla veneziana, lavabo da incasso, top in quarzo composito, pavimento marrone, doccia aperta, top bianco, panca da doccia, due lavabi, mobile bagno freestanding e soffitto a volta
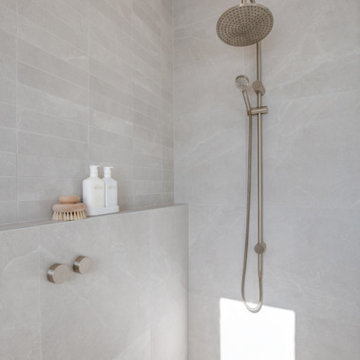
Main Bathroom
Esempio di una stanza da bagno design di medie dimensioni con ante con riquadro incassato, ante in legno chiaro, vasca freestanding, doccia aperta, WC monopezzo, lavabo da incasso, doccia aperta, top bianco, nicchia, un lavabo e mobile bagno sospeso
Esempio di una stanza da bagno design di medie dimensioni con ante con riquadro incassato, ante in legno chiaro, vasca freestanding, doccia aperta, WC monopezzo, lavabo da incasso, doccia aperta, top bianco, nicchia, un lavabo e mobile bagno sospeso

Our Austin studio decided to go bold with this project by ensuring that each space had a unique identity in the Mid-Century Modern style bathroom, butler's pantry, and mudroom. We covered the bathroom walls and flooring with stylish beige and yellow tile that was cleverly installed to look like two different patterns. The mint cabinet and pink vanity reflect the mid-century color palette. The stylish knobs and fittings add an extra splash of fun to the bathroom.
The butler's pantry is located right behind the kitchen and serves multiple functions like storage, a study area, and a bar. We went with a moody blue color for the cabinets and included a raw wood open shelf to give depth and warmth to the space. We went with some gorgeous artistic tiles that create a bold, intriguing look in the space.
In the mudroom, we used siding materials to create a shiplap effect to create warmth and texture – a homage to the classic Mid-Century Modern design. We used the same blue from the butler's pantry to create a cohesive effect. The large mint cabinets add a lighter touch to the space.
---
Project designed by the Atomic Ranch featured modern designers at Breathe Design Studio. From their Austin design studio, they serve an eclectic and accomplished nationwide clientele including in Palm Springs, LA, and the San Francisco Bay Area.
For more about Breathe Design Studio, see here: https://www.breathedesignstudio.com/
To learn more about this project, see here: https://www.breathedesignstudio.com/atomic-ranch

White subway tile bathroom
Foto di una stanza da bagno con doccia moderna di medie dimensioni con ante lisce, ante nere, doccia aperta, WC monopezzo, piastrelle bianche, piastrelle diamantate, pareti bianche, pavimento in gres porcellanato, lavabo da incasso, top in granito, pavimento bianco, doccia aperta, top nero, un lavabo, mobile bagno sospeso e pareti in mattoni
Foto di una stanza da bagno con doccia moderna di medie dimensioni con ante lisce, ante nere, doccia aperta, WC monopezzo, piastrelle bianche, piastrelle diamantate, pareti bianche, pavimento in gres porcellanato, lavabo da incasso, top in granito, pavimento bianco, doccia aperta, top nero, un lavabo, mobile bagno sospeso e pareti in mattoni

Complete Gut and Renovation Powder Room in this Miami Penthouse
Custom Built in Marble Wall Mounted Counter Sink
Immagine di una stanza da bagno per bambini stile marino di medie dimensioni con ante lisce, ante marroni, vasca da incasso, WC a due pezzi, piastrelle bianche, piastrelle di marmo, pareti grigie, pavimento con piastrelle a mosaico, lavabo da incasso, top in marmo, pavimento bianco, top bianco, toilette, un lavabo, mobile bagno freestanding, soffitto in carta da parati, carta da parati e doccia aperta
Immagine di una stanza da bagno per bambini stile marino di medie dimensioni con ante lisce, ante marroni, vasca da incasso, WC a due pezzi, piastrelle bianche, piastrelle di marmo, pareti grigie, pavimento con piastrelle a mosaico, lavabo da incasso, top in marmo, pavimento bianco, top bianco, toilette, un lavabo, mobile bagno freestanding, soffitto in carta da parati, carta da parati e doccia aperta

Foto di una piccola stanza da bagno con doccia chic con doccia aperta, WC sospeso, piastrelle bianche, piastrelle a listelli, lavabo da incasso, top in legno, un lavabo, mobile bagno sospeso e soffitto a cassettoni
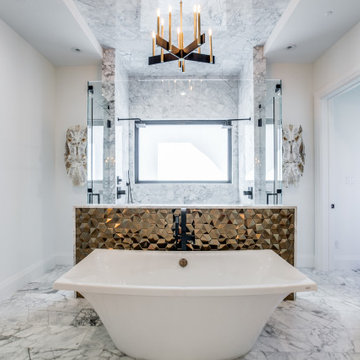
Large master bathroom with double side vanity, marble flooring/counters/ceiling accent, and gorgeous freestanding tub.
Foto di una grande stanza da bagno padronale mediterranea con ante lisce, ante bianche, vasca freestanding, doccia aperta, piastrelle bianche, lavabo da incasso, top in marmo, doccia aperta, top multicolore, nicchia, due lavabi e mobile bagno incassato
Foto di una grande stanza da bagno padronale mediterranea con ante lisce, ante bianche, vasca freestanding, doccia aperta, piastrelle bianche, lavabo da incasso, top in marmo, doccia aperta, top multicolore, nicchia, due lavabi e mobile bagno incassato
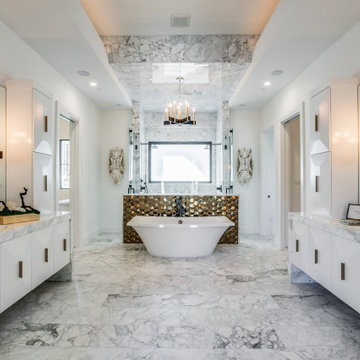
Large master bathroom with double side vanity, marble flooring/counters/ceiling accent, and gorgeous freestanding tub.
Foto di una grande stanza da bagno padronale mediterranea con ante lisce, ante bianche, vasca freestanding, doccia aperta, piastrelle bianche, lavabo da incasso, top in marmo, doccia aperta, top multicolore, nicchia, due lavabi e mobile bagno incassato
Foto di una grande stanza da bagno padronale mediterranea con ante lisce, ante bianche, vasca freestanding, doccia aperta, piastrelle bianche, lavabo da incasso, top in marmo, doccia aperta, top multicolore, nicchia, due lavabi e mobile bagno incassato

Esempio di una stanza da bagno padronale minimalista di medie dimensioni con ante lisce, ante bianche, doccia aperta, WC monopezzo, piastrelle grigie, piastrelle in ceramica, pareti beige, pavimento con piastrelle in ceramica, lavabo da incasso, top in cemento, pavimento multicolore, porta doccia a battente, top bianco, panca da doccia, un lavabo e mobile bagno incassato

A Modern Masculine Bathroom Designed by DLT Interiors
A dark and modern bathroom with using black penny tile, and ebony floors creating a masculine atmosphere.

The goal of this project was to update the outdated master bathroom to better meet the homeowners design tastes and the style of the rest of this foothills home, as well as update all the doors on the first floor, and create a contemporary mud room and staircase to the basement.
The homeowners wanted a master suite that had a masculine feel, incorporated elements of black steel, wood, and contrast with clean white tiles and counter-tops and helped their long and skinny layout feel larger/ make better use of the space they have. They also wanted a more spacious and luxurious shower with water temperature control. A large window that existed above the original soaking tub offered spectacular views down into Boulder valley and it was important to keep this element in the updated design. However, privacy was also very important. Therefore, a custom-built powder coated steel shelf, was created to provide privacy blocking, add storage, and add a contrasting design element to the white wall tiles. Black honeycomb floor tiles, new black walnut cabinetry, contemporary wall paper, a floor to ceiling glass shower wall, and updated fixtures elevated the space and gave the clients exactly the look and feel that they wanted.
Unique custom metal design elements can be found throughout the new spaces (shower, mud room bench and shelving, and staircase railings and guardrails), and give this home the contemporary feel that the homeowners desired.

Foto di una grande stanza da bagno tradizionale con ante lisce, ante blu, vasca freestanding, doccia aperta, WC a due pezzi, piastrelle bianche, piastrelle in ceramica, pareti bianche, pavimento con piastrelle in ceramica, lavabo da incasso, top in quarzo composito, pavimento grigio, doccia aperta e top grigio
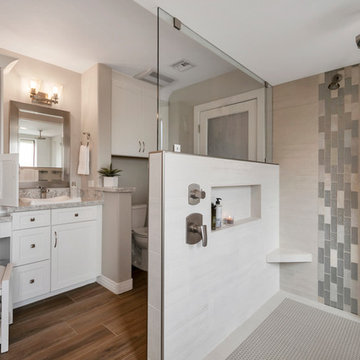
In this complete floor to ceiling removal, we created a zero-threshold walk-in shower, moved the shower and tub drain and removed the center cabinetry to create a MASSIVE walk-in shower with a drop in tub. As you walk in to the shower, controls are conveniently placed on the inside of the pony wall next to the custom soap niche. Fixtures include a standard shower head, rain head, two shower wands, tub filler with hand held wand, all in a brushed nickel finish. The custom countertop upper cabinet divides the vanity into His and Hers style vanity with low profile vessel sinks. There is a knee space with a dropped down countertop creating a perfect makeup vanity. Countertops are the gorgeous Everest Quartz. The Shower floor is a matte grey penny round, the shower wall tile is a 12x24 Cemento Bianco Cassero. The glass mosaic is called “White Ice Cube” and is used as a deco column in the shower and surrounds the drop-in tub. Finally, the flooring is a 9x36 Coastwood Malibu wood plank tile.
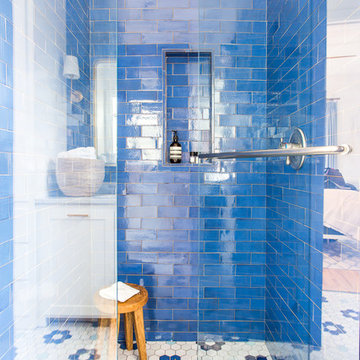
We often come across clients looking for small space ideas. Our first recommendation is always to go bright. The depth of our glaze color adds visual interest and a bold color choice helps make a space appear larger. Posh and polished (just like the homeowner) this stunning sapphire blue bathroom will have you in awe. The owner of this amazing lake house is our friend Rachel Shingleton of Pencil Shavings Studio. Her refined design-eye coupled with our bright and bold tile transformed this small bathroom into the perfect master bath. And could you believe it? This is a super simple project! Read on to learn more about this design and how to achieve the look yourself.
Another great way to open up a small bathroom is by using smaller tile! Our regular Hexagons are the great example of this - approximately 2"x2" their small size maximizes the rest of the room, and their classic shape is perfect for a bathroom floor.

These beautiful bathrooms located in Rancho Santa Fe were in need of a major upgrade. Once having dated dark cabinets, the desired bright design was wanted. Beautiful white cabinets with modern pulls and classic faucets complete the double vanity. The shower with long subway tiles and black grout! Colored grout is a trend and it looks fantastic in this bathroom. The walk in shower has beautiful tiles and relaxing shower heads. Both of these bathrooms look fantastic and look modern and complementary to the home.

Modern French Country Master Bathroom.
Ispirazione per una grande stanza da bagno padronale minimalista con ante a filo, ante in legno chiaro, vasca freestanding, doccia aperta, WC monopezzo, pareti beige, pavimento in legno verniciato, lavabo da incasso, pavimento bianco, doccia aperta e top bianco
Ispirazione per una grande stanza da bagno padronale minimalista con ante a filo, ante in legno chiaro, vasca freestanding, doccia aperta, WC monopezzo, pareti beige, pavimento in legno verniciato, lavabo da incasso, pavimento bianco, doccia aperta e top bianco
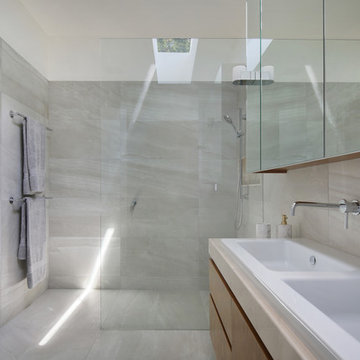
Photo: Michael Gazzola
Esempio di una grande stanza da bagno minimal con ante con bugna sagomata, ante beige, doccia aperta, WC a due pezzi, piastrelle beige, piastrelle in ceramica, pareti beige, pavimento con piastrelle in ceramica, lavabo da incasso, top in quarzo composito, pavimento beige e doccia aperta
Esempio di una grande stanza da bagno minimal con ante con bugna sagomata, ante beige, doccia aperta, WC a due pezzi, piastrelle beige, piastrelle in ceramica, pareti beige, pavimento con piastrelle in ceramica, lavabo da incasso, top in quarzo composito, pavimento beige e doccia aperta
Bagni con doccia aperta e lavabo da incasso - Foto e idee per arredare
1

