Bagni con pareti bianche e lavabo a colonna - Foto e idee per arredare
Filtra anche per:
Budget
Ordina per:Popolari oggi
1 - 20 di 5.580 foto

Two bathroom renovation in the heart of the historic Roland Park area in Maryland. A complete refresh for the kid's bathroom with basketweave marble floors and traditional subway tile walls and wainscoting.
Working in small spaces, the primary was extended to create a large shower with new Carrara polished marble walls and floors. Custom picture frame wainscoting to bring elegance to the space as a nod to its traditional design. Chrome finishes throughout both bathrooms for a clean, timeless look.

Idee per un bagno di servizio chic con WC monopezzo, pareti bianche, pavimento con piastrelle a mosaico, lavabo a colonna, pavimento bianco, boiserie e carta da parati

The homeowners wanted to improve the layout and function of their tired 1980’s bathrooms. The master bath had a huge sunken tub that took up half the floor space and the shower was tiny and in small room with the toilet. We created a new toilet room and moved the shower to allow it to grow in size. This new space is far more in tune with the client’s needs. The kid’s bath was a large space. It only needed to be updated to today’s look and to flow with the rest of the house. The powder room was small, adding the pedestal sink opened it up and the wallpaper and ship lap added the character that it needed
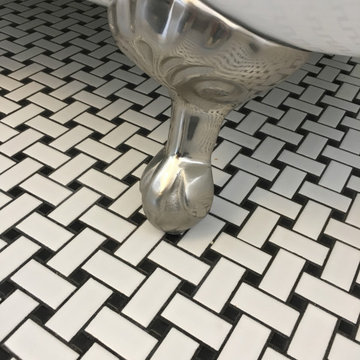
Claw foot tub with black and white weave floor.
Idee per una piccola stanza da bagno con doccia con ante bianche, vasca con piedi a zampa di leone, WC a due pezzi, pareti bianche, pavimento con piastrelle in ceramica, lavabo a colonna e pavimento multicolore
Idee per una piccola stanza da bagno con doccia con ante bianche, vasca con piedi a zampa di leone, WC a due pezzi, pareti bianche, pavimento con piastrelle in ceramica, lavabo a colonna e pavimento multicolore

Foto di una piccola stanza da bagno con doccia country con consolle stile comò, ante in legno chiaro, WC monopezzo, pistrelle in bianco e nero, pareti bianche, pavimento con piastrelle in ceramica, lavabo a colonna, pavimento bianco e top bianco
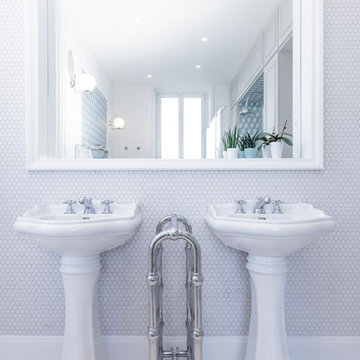
Foto di una grande stanza da bagno tradizionale con lavabo a colonna, piastrelle bianche, piastrelle a mosaico e pareti bianche

Idee per un bagno di servizio country con WC a due pezzi, pareti bianche, pavimento marrone e lavabo a colonna
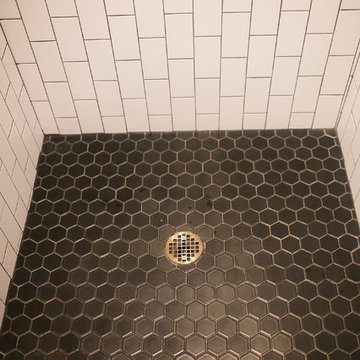
Immagine di una stanza da bagno con doccia design di medie dimensioni con nessun'anta, doccia aperta, piastrelle bianche, piastrelle diamantate, pareti bianche, pavimento con piastrelle a mosaico, lavabo a colonna, pavimento nero e doccia aperta

Esempio di una stanza da bagno padronale tradizionale di medie dimensioni con vasca con piedi a zampa di leone, doccia a filo pavimento, WC monopezzo, pistrelle in bianco e nero, piastrelle di marmo, pareti bianche, pavimento in gres porcellanato, lavabo a colonna, pavimento multicolore e porta doccia a battente

The tile in the kids' bath is all new, designed to look original to the 1936 home. The tile is from B&W Tile in Los Angeles.
Immagine di una stanza da bagno vittoriana di medie dimensioni con doccia alcova, WC a due pezzi, pistrelle in bianco e nero, piastrelle in ceramica, pareti bianche, pavimento con piastrelle in ceramica, lavabo a colonna, pavimento nero e doccia con tenda
Immagine di una stanza da bagno vittoriana di medie dimensioni con doccia alcova, WC a due pezzi, pistrelle in bianco e nero, piastrelle in ceramica, pareti bianche, pavimento con piastrelle in ceramica, lavabo a colonna, pavimento nero e doccia con tenda
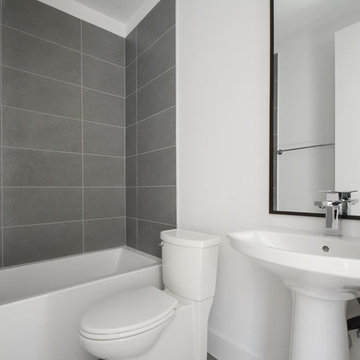
Ispirazione per una stanza da bagno con doccia moderna di medie dimensioni con pareti bianche, vasca/doccia, WC a due pezzi e lavabo a colonna
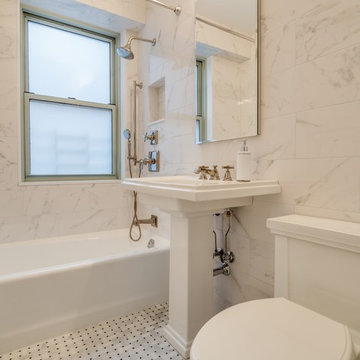
Athos Kyriakides
Foto di una piccola stanza da bagno padronale chic con vasca ad alcova, vasca/doccia, WC a due pezzi, piastrelle bianche, pavimento in marmo, lavabo a colonna, top in marmo, piastrelle di marmo, pareti bianche, pavimento grigio e doccia con tenda
Foto di una piccola stanza da bagno padronale chic con vasca ad alcova, vasca/doccia, WC a due pezzi, piastrelle bianche, pavimento in marmo, lavabo a colonna, top in marmo, piastrelle di marmo, pareti bianche, pavimento grigio e doccia con tenda

This master bathroom has a hidden tile shower stall and toilet room. To the right and left of the mirror are full size medicine cabinets. The facing door opens to the master bedroom on one side and family room on the other. Large format porcelain tiles on the floor and walls work nicely with twin sinks and large mirror. LED lighting is recessed in the ceiling and warm white florescent lighting is hidden to illuminate both above and below the mirror..
Photo: Elizabeth Lippman
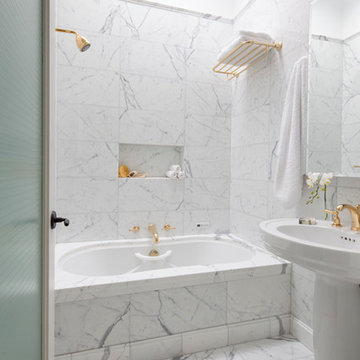
ASID Design Excellence First Place Residential – Whole House Under 2,500 SF: Michael Merrill Design Studio completely remodeled this Edwardian penthouse in a way that honored his client’s vision of having each room distinct from one another, ranging in styles from traditional to modern.
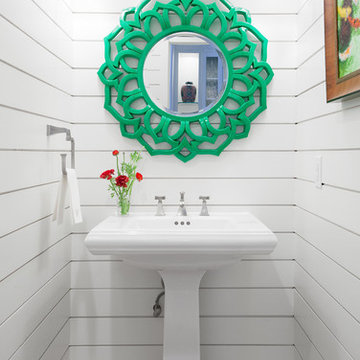
Immagine di un bagno di servizio costiero con lavabo a colonna e pareti bianche
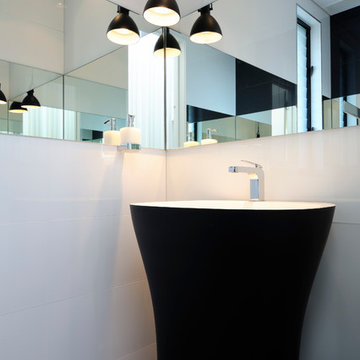
Ispirazione per un piccolo bagno di servizio minimal con lavabo a colonna, piastrelle bianche, piastrelle in ceramica e pareti bianche
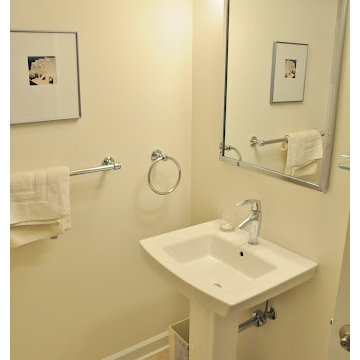
Mike Sneeringer
Idee per un piccolo bagno di servizio chic con WC monopezzo, pareti bianche, pavimento in travertino e lavabo a colonna
Idee per un piccolo bagno di servizio chic con WC monopezzo, pareti bianche, pavimento in travertino e lavabo a colonna
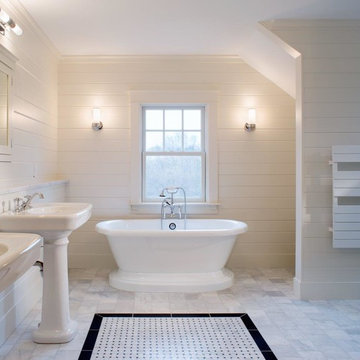
Architect: Mary Brewster, Brewster Thornton Group
Esempio di una stanza da bagno padronale country di medie dimensioni con vasca freestanding, lavabo a colonna, pareti bianche, pavimento in marmo e pavimento bianco
Esempio di una stanza da bagno padronale country di medie dimensioni con vasca freestanding, lavabo a colonna, pareti bianche, pavimento in marmo e pavimento bianco
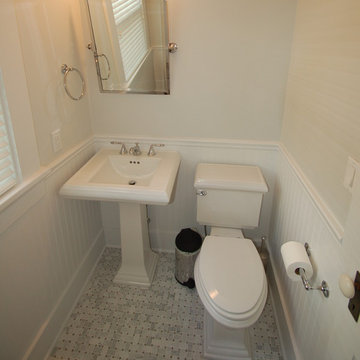
Traditional powder room with a clean look and feel. On the floor is white italian carrara marble basketweave mosaic tile with gray dots 1x2 honed. The Kohler Memoir pedestal sink and toilet look beautiful next to each other. The Grohe Seabury faucet with lever handles are a nice addition to the pedestal sink. The swivel mirror gives those the ability to see themselves in the mirror no matter what height. Painted Decorators White wainscoating on the bottom 1/2 of the walls.

Established in 1895 as a warehouse for the spice trade, 481 Washington was built to last. With its 25-inch-thick base and enchanting Beaux Arts facade, this regal structure later housed a thriving Hudson Square printing company. After an impeccable renovation, the magnificent loft building’s original arched windows and exquisite cornice remain a testament to the grandeur of days past. Perfectly anchored between Soho and Tribeca, Spice Warehouse has been converted into 12 spacious full-floor lofts that seamlessly fuse Old World character with modern convenience. Steps from the Hudson River, Spice Warehouse is within walking distance of renowned restaurants, famed art galleries, specialty shops and boutiques. With its golden sunsets and outstanding facilities, this is the ideal destination for those seeking the tranquil pleasures of the Hudson River waterfront.
Expansive private floor residences were designed to be both versatile and functional, each with 3 to 4 bedrooms, 3 full baths, and a home office. Several residences enjoy dramatic Hudson River views.
This open space has been designed to accommodate a perfect Tribeca city lifestyle for entertaining, relaxing and working.
This living room design reflects a tailored “old world” look, respecting the original features of the Spice Warehouse. With its high ceilings, arched windows, original brick wall and iron columns, this space is a testament of ancient time and old world elegance.
The master bathroom was designed with tradition in mind and a taste for old elegance. it is fitted with a fabulous walk in glass shower and a deep soaking tub.
The pedestal soaking tub and Italian carrera marble metal legs, double custom sinks balance classic style and modern flair.
The chosen tiles are a combination of carrera marble subway tiles and hexagonal floor tiles to create a simple yet luxurious look.
Photography: Francis Augustine
Bagni con pareti bianche e lavabo a colonna - Foto e idee per arredare
1

