Bagni con lavabo a bacinella - Foto e idee per arredare
Filtra anche per:
Budget
Ordina per:Popolari oggi
121 - 140 di 100.858 foto

The Clients brief was to take a tired 90's style bathroom and give it some bizazz. While we have not been able to travel the last couple of years the client wanted this space to remind her or places she had been and cherished.

Ispirazione per una stanza da bagno contemporanea con ante lisce, ante in legno chiaro, vasca freestanding, piastrelle grigie, lavabo a bacinella, pavimento grigio, top bianco, nicchia, un lavabo, mobile bagno sospeso, soffitto a volta e doccia aperta

Antique dresser turned tiled bathroom vanity has custom screen walls built to provide privacy between the multi green tiled shower and neutral colored and zen ensuite bedroom.

Ispirazione per una stanza da bagno contemporanea con ante lisce, ante in legno scuro, piastrelle bianche, pareti bianche, lavabo a bacinella, pavimento nero, top bianco, un lavabo e mobile bagno sospeso

The brief was to create a Classic Contemporary Ensuite and Principle bedroom which would be home to a number of Antique furniture items, a traditional fireplace and Classical artwork.
We created key zones within the bathroom to make sufficient use of the large space; providing a large walk-in wet-floor shower, a concealed WC area, a free-standing bath as the central focus in symmetry with his and hers free-standing basins.
We ensured a more than adequate level of storage through the vanity unit, 2 bespoke cabinets next to the window and above the toilet cistern as well as plenty of ledge spaces to rest decorative objects and bottles.
We provided a number of task, accent and ambient lighting solutions whilst also ensuring the natural lighting reaches as much of the room as possible through our design.
Our installation detailing was delivered to a very high level to compliment the level of product and design requirements.

Ispirazione per una stanza da bagno padronale design con ante lisce, ante nere, piastrelle bianche, pareti verdi, lavabo a bacinella, pavimento multicolore, top beige e mobile bagno freestanding

After the second fallout of the Delta Variant amidst the COVID-19 Pandemic in mid 2021, our team working from home, and our client in quarantine, SDA Architects conceived Japandi Home.
The initial brief for the renovation of this pool house was for its interior to have an "immediate sense of serenity" that roused the feeling of being peaceful. Influenced by loneliness and angst during quarantine, SDA Architects explored themes of escapism and empathy which led to a “Japandi” style concept design – the nexus between “Scandinavian functionality” and “Japanese rustic minimalism” to invoke feelings of “art, nature and simplicity.” This merging of styles forms the perfect amalgamation of both function and form, centred on clean lines, bright spaces and light colours.
Grounded by its emotional weight, poetic lyricism, and relaxed atmosphere; Japandi Home aesthetics focus on simplicity, natural elements, and comfort; minimalism that is both aesthetically pleasing yet highly functional.
Japandi Home places special emphasis on sustainability through use of raw furnishings and a rejection of the one-time-use culture we have embraced for numerous decades. A plethora of natural materials, muted colours, clean lines and minimal, yet-well-curated furnishings have been employed to showcase beautiful craftsmanship – quality handmade pieces over quantitative throwaway items.
A neutral colour palette compliments the soft and hard furnishings within, allowing the timeless pieces to breath and speak for themselves. These calming, tranquil and peaceful colours have been chosen so when accent colours are incorporated, they are done so in a meaningful yet subtle way. Japandi home isn’t sparse – it’s intentional.
The integrated storage throughout – from the kitchen, to dining buffet, linen cupboard, window seat, entertainment unit, bed ensemble and walk-in wardrobe are key to reducing clutter and maintaining the zen-like sense of calm created by these clean lines and open spaces.
The Scandinavian concept of “hygge” refers to the idea that ones home is your cosy sanctuary. Similarly, this ideology has been fused with the Japanese notion of “wabi-sabi”; the idea that there is beauty in imperfection. Hence, the marriage of these design styles is both founded on minimalism and comfort; easy-going yet sophisticated. Conversely, whilst Japanese styles can be considered “sleek” and Scandinavian, “rustic”, the richness of the Japanese neutral colour palette aids in preventing the stark, crisp palette of Scandinavian styles from feeling cold and clinical.
Japandi Home’s introspective essence can ultimately be considered quite timely for the pandemic and was the quintessential lockdown project our team needed.
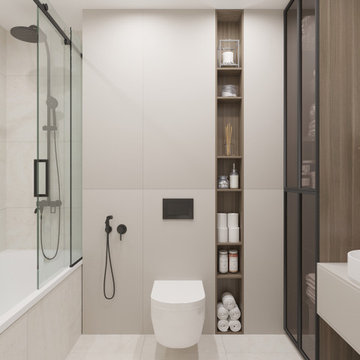
Esempio di una stanza da bagno padronale design di medie dimensioni con ante lisce, ante beige, vasca sottopiano, vasca/doccia, WC sospeso, piastrelle beige, piastrelle in gres porcellanato, pareti beige, pavimento in gres porcellanato, lavabo a bacinella, top in laminato, pavimento beige, porta doccia scorrevole, top beige, un lavabo e mobile bagno sospeso
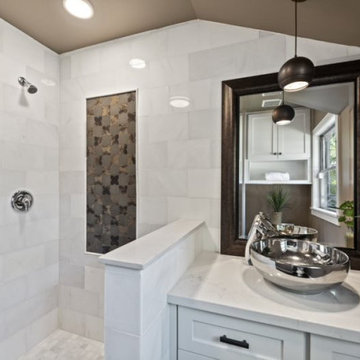
Immagine di una piccola stanza da bagno con doccia chic con pareti marroni, lavabo a bacinella, doccia aperta, top bianco, nicchia e un lavabo

Idee per una grande stanza da bagno padronale moderna con ante lisce, ante in legno scuro, doccia doppia, WC monopezzo, piastrelle bianche, piastrelle in ceramica, pareti bianche, pavimento in cemento, lavabo a bacinella, top in legno, pavimento blu, porta doccia a battente, top marrone, nicchia, due lavabi e soffitto a volta
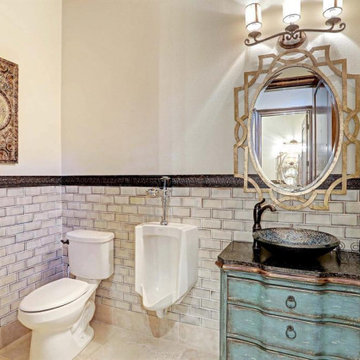
Idee per una piccola stanza da bagno mediterranea con consolle stile comò, ante con finitura invecchiata, orinatoio, piastrelle beige, piastrelle diamantate, pareti beige, lavabo a bacinella e un lavabo

Foto di una stanza da bagno padronale contemporanea con nessun'anta, vasca ad alcova, vasca/doccia, piastrelle bianche, pareti blu, lavabo a bacinella, lavanderia e un lavabo

Old world inspired, wallpapered powder room with v-groove wainscot, wall mount faucet and vessel sink.
Idee per un piccolo bagno di servizio tradizionale con nessun'anta, ante in legno bruno, WC a due pezzi, pareti grigie, lavabo a bacinella, top in marmo, pavimento marrone, top giallo, mobile bagno freestanding, soffitto a volta e carta da parati
Idee per un piccolo bagno di servizio tradizionale con nessun'anta, ante in legno bruno, WC a due pezzi, pareti grigie, lavabo a bacinella, top in marmo, pavimento marrone, top giallo, mobile bagno freestanding, soffitto a volta e carta da parati
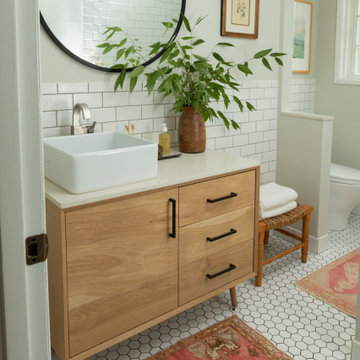
Foto di una piccola stanza da bagno moderna con ante lisce, ante in legno chiaro, vasca ad alcova, vasca/doccia, WC monopezzo, piastrelle bianche, piastrelle in ceramica, pareti grigie, pavimento in gres porcellanato, lavabo a bacinella, top in quarzo composito, pavimento bianco, porta doccia a battente, top bianco, un lavabo e mobile bagno freestanding

Idee per una piccola stanza da bagno con doccia design con piastrelle bianche, piastrelle diamantate, pareti bianche, pavimento in cementine, lavabo a bacinella, top in onice, pavimento multicolore, top nero, un lavabo e mobile bagno sospeso

Immagine di una stanza da bagno mediterranea con nessun'anta, ante in legno scuro, pareti bianche, lavabo a bacinella, top in legno, pavimento beige, top marrone, due lavabi, mobile bagno freestanding, travi a vista, soffitto a volta e soffitto in legno

fixed subfloor below from rot then installed new flooring and trim along with installation of a new toilet backsplash and vanity and mirror and finished off with a beautiful light
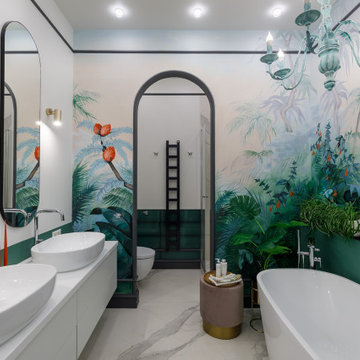
Ispirazione per una stanza da bagno design con vasca freestanding e lavabo a bacinella

Esempio di una stanza da bagno con doccia design di medie dimensioni con ante in legno bruno, vasca freestanding, doccia aperta, WC monopezzo, piastrelle rosa, piastrelle a listelli, pareti rosa, pavimento con piastrelle in ceramica, lavabo a bacinella, top in laminato, pavimento grigio, doccia aperta, top nero, un lavabo, mobile bagno sospeso e ante lisce

Foto di una grande stanza da bagno con doccia design con ante lisce, ante in legno chiaro, vasca sottopiano, doccia aperta, WC sospeso, piastrelle grigie, piastrelle in gres porcellanato, pareti grigie, pavimento in gres porcellanato, lavabo a bacinella, top in superficie solida, pavimento grigio, porta doccia scorrevole, top bianco, due lavabi, mobile bagno freestanding e travi a vista
Bagni con lavabo a bacinella - Foto e idee per arredare
7

