Bagni con pavimento in cemento e lavabo a bacinella - Foto e idee per arredare
Filtra anche per:
Budget
Ordina per:Popolari oggi
1 - 20 di 2.385 foto
1 di 3

Idee per una piccola stanza da bagno minimal con doccia alcova, WC a due pezzi, piastrelle grigie, piastrelle a mosaico, pareti grigie, pavimento in cemento, lavabo a bacinella, top in superficie solida, pavimento grigio, porta doccia a battente, top nero, panca da doccia e un lavabo

Ispirazione per una grande stanza da bagno padronale minimal con ante lisce, ante in legno scuro, doccia doppia, WC monopezzo, piastrelle grigie, pareti grigie, lavabo a bacinella, pavimento grigio, porta doccia a battente, top nero, pavimento in cemento e top in cemento

Steve Tague
Foto di un bagno di servizio design di medie dimensioni con lavabo a bacinella, top in legno, pareti multicolore, pavimento in cemento e top marrone
Foto di un bagno di servizio design di medie dimensioni con lavabo a bacinella, top in legno, pareti multicolore, pavimento in cemento e top marrone

This close-up captures the sculptural beauty of a modern bathroom's details, where the monochrome palette speaks volumes in its simplicity. The sleek black taps emerges from the microcement wall with a bold presence, casting a graceful arc over the pristine white vessel sink. The interplay of shadow and light dances on the white countertop, highlighting the sink's clean lines and the tap's matte finish. The textured backdrop of the microcement wall adds depth and a tactile dimension, creating a canvas that emphasizes the fixtures' contemporary design. This image is a celebration of modern minimalism, where the elegance of each element is amplified by the serene and sophisticated environment it inhabits.

Reforma integral de vivienda en Barcelona
Immagine di una piccola stanza da bagno con doccia mediterranea con ante lisce, ante beige, doccia alcova, WC sospeso, piastrelle beige, pareti beige, pavimento in cemento, lavabo a bacinella, top in laminato, pavimento beige, porta doccia scorrevole, top beige, un lavabo e mobile bagno sospeso
Immagine di una piccola stanza da bagno con doccia mediterranea con ante lisce, ante beige, doccia alcova, WC sospeso, piastrelle beige, pareti beige, pavimento in cemento, lavabo a bacinella, top in laminato, pavimento beige, porta doccia scorrevole, top beige, un lavabo e mobile bagno sospeso

Idee per una stanza da bagno per bambini minimal con ante lisce, ante bianche, vasca da incasso, vasca/doccia, WC a due pezzi, piastrelle bianche, piastrelle in gres porcellanato, pareti bianche, pavimento in cemento, lavabo a bacinella, top in quarzo composito, pavimento grigio, top bianco, un lavabo e mobile bagno sospeso
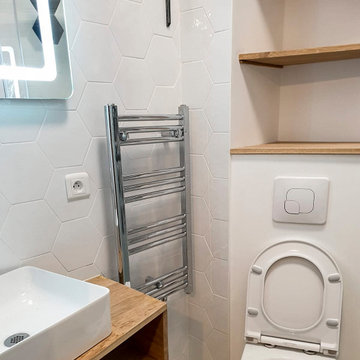
Projet situé dans le quartier de la Place de Clichy à Paris (18ème arrondissement).
La salle d’eau de 2m2 de cet appartement, à l’origine ouverte sur la chambre, a été totalement rénové et transformée.
La pièce a été recloisonnée pour intimiser les seuls toilettes de l’appartement. L’aménagement a été repensé pour optimiser l’espace et les rangements, et fluidifier la circulation.
Le travertin a été remplacé par un mix de carrelage hexagonal noir et blanc et d’un sol en béton ciré pour s’inscrire dans un style contemporain.
Cette salle de bain bénéficie désormais d’une grande douche (70x120 cm), d’un sèche-serviettes et d’un toilette suspendu.
Le meuble vasque a été réalisé sur mesure pour s’adapter à la forme de la pièce.

Our Armadale residence was a converted warehouse style home for a young adventurous family with a love of colour, travel, fashion and fun. With a brief of “artsy”, “cosmopolitan” and “colourful”, we created a bright modern home as the backdrop for our Client’s unique style and personality to shine. Incorporating kitchen, family bathroom, kids bathroom, master ensuite, powder-room, study, and other details throughout the home such as flooring and paint colours.
With furniture, wall-paper and styling by Simone Haag.
Construction: Hebden Kitchens and Bathrooms
Cabinetry: Precision Cabinets
Furniture / Styling: Simone Haag
Photography: Dylan James Photography
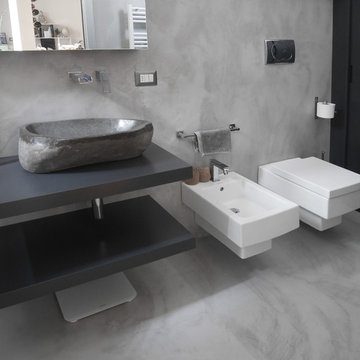
fotografia di Maurizio Splendore
Ispirazione per una stanza da bagno con doccia design di medie dimensioni con ante lisce, ante grigie, doccia alcova, WC sospeso, piastrelle grigie, pareti grigie, pavimento in cemento, lavabo a bacinella, top in legno, pavimento grigio, porta doccia scorrevole e top grigio
Ispirazione per una stanza da bagno con doccia design di medie dimensioni con ante lisce, ante grigie, doccia alcova, WC sospeso, piastrelle grigie, pareti grigie, pavimento in cemento, lavabo a bacinella, top in legno, pavimento grigio, porta doccia scorrevole e top grigio

Immagine di una grande stanza da bagno padronale moderna con ante lisce, ante bianche, doccia a filo pavimento, piastrelle grigie, piastrelle di cemento, pareti bianche, pavimento in cemento, lavabo a bacinella, top in cemento, pavimento grigio e doccia aperta
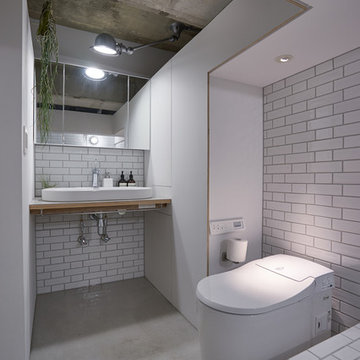
akihideMISHIMA
Immagine di un bagno di servizio industriale con piastrelle bianche, pareti bianche, pavimento in cemento, lavabo a bacinella, top in legno, pavimento grigio e top marrone
Immagine di un bagno di servizio industriale con piastrelle bianche, pareti bianche, pavimento in cemento, lavabo a bacinella, top in legno, pavimento grigio e top marrone
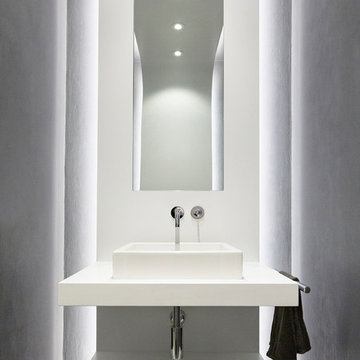
McAlpin Loft- Powder Room
RVP Photography
Ispirazione per un bagno di servizio industriale con pareti grigie, pavimento in cemento, lavabo a bacinella, top in quarzo composito, pavimento grigio e nessun'anta
Ispirazione per un bagno di servizio industriale con pareti grigie, pavimento in cemento, lavabo a bacinella, top in quarzo composito, pavimento grigio e nessun'anta
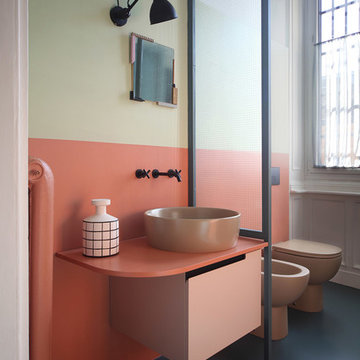
Carola Ripamonti
Foto di una stanza da bagno eclettica di medie dimensioni con piastrelle arancioni, lavabo a bacinella, pavimento nero, ante lisce, WC monopezzo, pareti multicolore e pavimento in cemento
Foto di una stanza da bagno eclettica di medie dimensioni con piastrelle arancioni, lavabo a bacinella, pavimento nero, ante lisce, WC monopezzo, pareti multicolore e pavimento in cemento
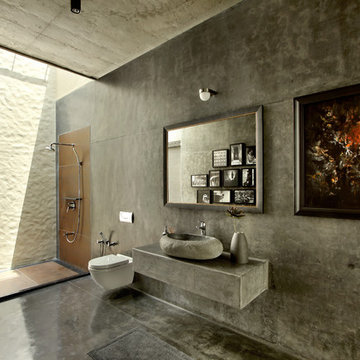
Photography: Tejas Shah
Foto di una stanza da bagno tropicale con doccia aperta, WC sospeso, pavimento in cemento, lavabo a bacinella, pareti grigie e doccia aperta
Foto di una stanza da bagno tropicale con doccia aperta, WC sospeso, pavimento in cemento, lavabo a bacinella, pareti grigie e doccia aperta

Esempio di una grande stanza da bagno padronale industriale con vasca freestanding, doccia doppia, piastrelle grigie, pareti grigie, pavimento in cemento, lavabo a bacinella, top in legno, nessun'anta, ante in legno scuro, WC sospeso e top marrone

A contemporary penthouse apartment in St John's Wood in a converted church. Right next to the famous Beatles crossing next to the Abbey Road.
Concrete clad bathrooms with a fully lit ceiling made of plexiglass panels. The walls and flooring is made of real concrete panels, which give a very cool effect. While underfloor heating keeps these spaces warm, the panels themselves seem to emanate a cooling feeling. Both the ventilation and lighting is hidden above, and the ceiling also allows us to integrate the overhead shower.
Integrated washing machine within a beautifully detailed walnut joinery.

The guest bathroom features an open shower with a concrete tile floor. The walls are finished with smooth matte concrete. The vanity is a recycled cabinet that we had customized to fit the vessel sink. The matte black fixtures are wall mounted.
© Joe Fletcher Photography

The goal of this project was to build a house that would be energy efficient using materials that were both economical and environmentally conscious. Due to the extremely cold winter weather conditions in the Catskills, insulating the house was a primary concern. The main structure of the house is a timber frame from an nineteenth century barn that has been restored and raised on this new site. The entirety of this frame has then been wrapped in SIPs (structural insulated panels), both walls and the roof. The house is slab on grade, insulated from below. The concrete slab was poured with a radiant heating system inside and the top of the slab was polished and left exposed as the flooring surface. Fiberglass windows with an extremely high R-value were chosen for their green properties. Care was also taken during construction to make all of the joints between the SIPs panels and around window and door openings as airtight as possible. The fact that the house is so airtight along with the high overall insulatory value achieved from the insulated slab, SIPs panels, and windows make the house very energy efficient. The house utilizes an air exchanger, a device that brings fresh air in from outside without loosing heat and circulates the air within the house to move warmer air down from the second floor. Other green materials in the home include reclaimed barn wood used for the floor and ceiling of the second floor, reclaimed wood stairs and bathroom vanity, and an on-demand hot water/boiler system. The exterior of the house is clad in black corrugated aluminum with an aluminum standing seam roof. Because of the extremely cold winter temperatures windows are used discerningly, the three largest windows are on the first floor providing the main living areas with a majestic view of the Catskill mountains.

Il bagno crea una continuazione materica con il resto della casa.
Si è optato per utilizzare gli stessi materiali per il mobile del lavabo e per la colonna laterale. Il dettaglio principale è stato quello di piegare a 45° il bordo del mobile per creare una gola di apertura dei cassetti ed un vano a giorno nella parte bassa. Il lavabo di Duravit va in appoggio ed è contrastato dalle rubinetterie nere Gun di Jacuzzi.
Le pareti sono rivestite di Biscuits, le piastrelle di 41zero42.

Idee per un piccolo bagno di servizio contemporaneo con nessun'anta, ante grigie, WC monopezzo, pareti grigie, pavimento in cemento, lavabo a bacinella, top in quarzo composito, pavimento grigio, top grigio e mobile bagno sospeso
Bagni con pavimento in cemento e lavabo a bacinella - Foto e idee per arredare
1

