Bagni con lastra di vetro e piastrelle di vetro - Foto e idee per arredare
Filtra anche per:
Budget
Ordina per:Popolari oggi
61 - 80 di 23.204 foto
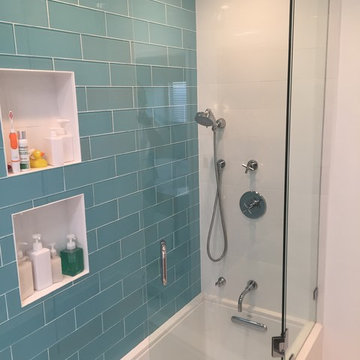
Eden development
Idee per una stanza da bagno padronale moderna di medie dimensioni con ante lisce, ante bianche, vasca freestanding, piastrelle blu, piastrelle di vetro, pareti bianche e pavimento con piastrelle in ceramica
Idee per una stanza da bagno padronale moderna di medie dimensioni con ante lisce, ante bianche, vasca freestanding, piastrelle blu, piastrelle di vetro, pareti bianche e pavimento con piastrelle in ceramica

Esempio di una piccola stanza da bagno minimal con lavabo a consolle, ante lisce, ante in legno bruno, top in superficie solida, vasca ad alcova, doccia alcova, piastrelle grigie, piastrelle di vetro, pareti grigie e pavimento con piastrelle in ceramica
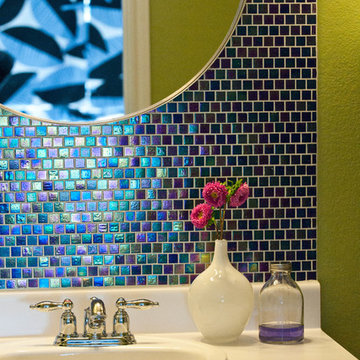
Suzi Q. Varin / Q Weddings
Immagine di una piccola stanza da bagno padronale moderna con lavabo da incasso, ante con riquadro incassato, ante bianche, top in laminato, vasca ad alcova, vasca/doccia, WC a due pezzi, piastrelle blu, piastrelle di vetro, pareti verdi e pavimento in gres porcellanato
Immagine di una piccola stanza da bagno padronale moderna con lavabo da incasso, ante con riquadro incassato, ante bianche, top in laminato, vasca ad alcova, vasca/doccia, WC a due pezzi, piastrelle blu, piastrelle di vetro, pareti verdi e pavimento in gres porcellanato
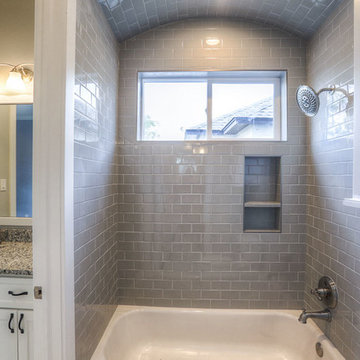
Foto di una stanza da bagno padronale stile americano di medie dimensioni con ante in stile shaker, ante bianche, vasca ad alcova, vasca/doccia, WC a due pezzi, piastrelle grigie, piastrelle di vetro, pareti grigie, lavabo sottopiano e top in granito

Acero Series - Tub assembly
Inspired by the minimal use of metal and precision crafted design of our Matrix Series, the Acero frameless, shower enclosure offers a clean, Architectural statement ideal for any transitional or contemporary bath setting. With built-in adjustability to fit almost any wall condition and a range of glass sizes available, the Acero will complement your bath and stall opening. Acero is constructed with durable, stainless steel hardware combined with 3/8" optimum clear (low-iron), tempered glass that is protected with EnduroShield glass coating. A truly frameless, sliding door is supported by a rectangular stainless steel rail eliminating the typical header. Two machined stainless steel rollers allow you to effortlessly operate the enclosure. Finish choices include Brushed Stainless Steel and High Polished Stainless Steel.

Photo: Michael K. Wilkinson
The large shower has fittings on opposite ends. It has marble walls and floors. Since marble is traditional material, our designer included horizontal bands of thin chrome trim to add a modern touch. Another modern touch? Ice blue glass tile accent. The long drain is modern, and is located to one side so it’s not underfoot.
The reason for the open plan was to maintain natural light throughout the attic. However, the bathroom was a challenge because it has privacy walls. Our designer opted to use continuous clerestory glass panels that wrap around the corner of the bathroom enclosure. These custom glass pieces allow light to flow from the dormers and skylight into the bathroom.
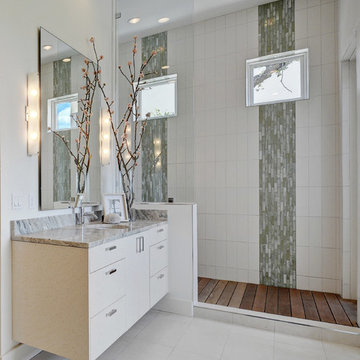
Immagine di una stanza da bagno padronale minimal di medie dimensioni con lavabo sottopiano, ante lisce, ante bianche, top in quarzite, doccia aperta, piastrelle verdi, piastrelle di vetro, pareti bianche, pavimento in gres porcellanato e doccia aperta

treve Johnson Photography
Ispirazione per una stanza da bagno con doccia minimal di medie dimensioni con consolle stile comò, ante in legno bruno, doccia ad angolo, piastrelle blu, piastrelle di vetro, pareti blu, pavimento con piastrelle a mosaico, lavabo sottopiano, pavimento grigio, porta doccia a battente, top bianco, lavanderia, panca da doccia, un lavabo e mobile bagno incassato
Ispirazione per una stanza da bagno con doccia minimal di medie dimensioni con consolle stile comò, ante in legno bruno, doccia ad angolo, piastrelle blu, piastrelle di vetro, pareti blu, pavimento con piastrelle a mosaico, lavabo sottopiano, pavimento grigio, porta doccia a battente, top bianco, lavanderia, panca da doccia, un lavabo e mobile bagno incassato

"TaylorPro completely remodeled our master bathroom. We had our outdated shower transformed into a modern walk-in shower, new custom cabinets installed with a beautiful quartz counter top, a giant framed vanity mirror which makes the bathroom look so much bigger and brighter, and a wood ceramic tile floor including under floor heating. Kerry Taylor also solved a hot water problem we had by installing a recirculating hot water system which allows us to have instant hot water in the shower rather than waiting forever for the water to heat up.
From start to finish TaylorPro did a professional, quality job. Kerry Taylor was always quick to respond to any question or problem and made sure all work was done properly. Bonnie, the resident designer, did a great job of creating a beautiful, functional bathroom design combining our ideas with her own. Every member of the TaylorPro team was professional, hard-working, considerate, and competent. Any remodeling project is going to be somewhat disruptive, but the TaylorPro crew made the process as painless as possible by being respectful of our home environment and always cleaning up their mess at the end of the day. I would recommend TaylorPro Design to anyone who wants a quality project done by a great team of professionals. You won't be disappointed!"
~ Judy and Stuart C, Clients
Carlsbad home with Caribbean Blue mosaic glass tile, NuHeat radiant floor heating, grey weathered plank floor tile, pebble shower pan and custom "Whale Tail" towel hooks. Classic white painted vanity with quartz counter tops.
Bathroom Design - Bonnie Bagley Catlin, Signature Designs Kitchen Bath.
Contractor - TaylorPro Design and Remodeling
Photos by: Kerry W. Taylor
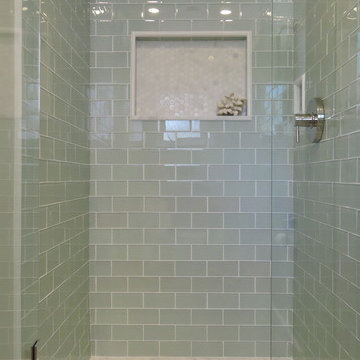
www.interiossb.com
Idee per una piccola stanza da bagno con doccia costiera con lavabo sottopiano, consolle stile comò, top in marmo, doccia alcova, piastrelle bianche, piastrelle di vetro, pareti beige e pavimento in pietra calcarea
Idee per una piccola stanza da bagno con doccia costiera con lavabo sottopiano, consolle stile comò, top in marmo, doccia alcova, piastrelle bianche, piastrelle di vetro, pareti beige e pavimento in pietra calcarea
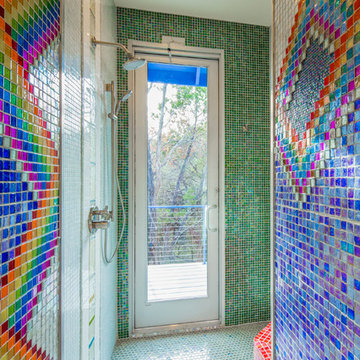
Blue Horse Building + Design // Tre Dunham Fine Focus Photography
Idee per una stanza da bagno bohémian di medie dimensioni con ante lisce, ante bianche, doccia aperta, WC monopezzo, piastrelle multicolore, piastrelle di vetro, pareti multicolore e pavimento con piastrelle in ceramica
Idee per una stanza da bagno bohémian di medie dimensioni con ante lisce, ante bianche, doccia aperta, WC monopezzo, piastrelle multicolore, piastrelle di vetro, pareti multicolore e pavimento con piastrelle in ceramica

From Scratch without rough plumbing
Ispirazione per una piccola stanza da bagno con doccia design con ante lisce, ante bianche, doccia alcova, WC a due pezzi, piastrelle blu, piastrelle di vetro, pareti blu, pavimento in gres porcellanato, lavabo sottopiano e top in granito
Ispirazione per una piccola stanza da bagno con doccia design con ante lisce, ante bianche, doccia alcova, WC a due pezzi, piastrelle blu, piastrelle di vetro, pareti blu, pavimento in gres porcellanato, lavabo sottopiano e top in granito
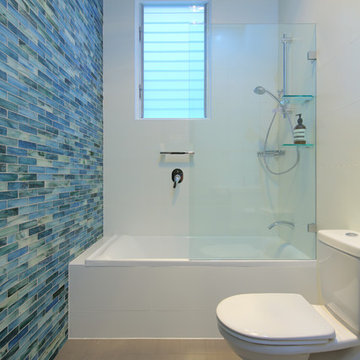
Foto di una stanza da bagno padronale design con piastrelle di vetro, vasca da incasso, vasca/doccia, pareti bianche e piastrelle blu
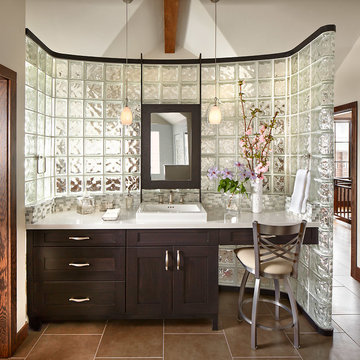
David Patterson for Gerber Berend Design Build, Steamboat Springs, Colorado
Ispirazione per una stanza da bagno padronale classica di medie dimensioni con lavabo da incasso, ante in stile shaker, ante in legno bruno, pareti bianche, piastrelle di vetro, pavimento in gres porcellanato, top in quarzite e top bianco
Ispirazione per una stanza da bagno padronale classica di medie dimensioni con lavabo da incasso, ante in stile shaker, ante in legno bruno, pareti bianche, piastrelle di vetro, pavimento in gres porcellanato, top in quarzite e top bianco
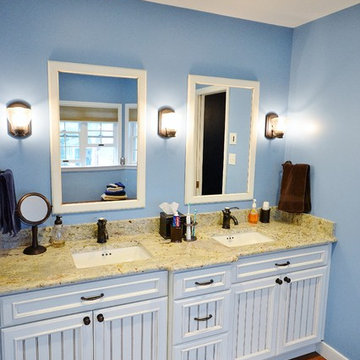
Gorgeous Master Bath remodel. A bright bathroom with a nautical theme. Fieldstone cabinetry, maple wood with white paint and latte glaze. Granite countertops and frameless shower enclosure. Beautiful blue glass subway tile sets off the bright nautical theme.
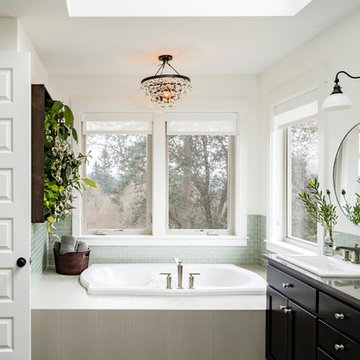
Bright, light filled, master bath
Idee per una grande stanza da bagno padronale tradizionale con lavabo da incasso, vasca da incasso, piastrelle verdi, pareti bianche, ante in stile shaker, ante nere, piastrelle di vetro, pavimento in gres porcellanato e top in granito
Idee per una grande stanza da bagno padronale tradizionale con lavabo da incasso, vasca da incasso, piastrelle verdi, pareti bianche, ante in stile shaker, ante nere, piastrelle di vetro, pavimento in gres porcellanato e top in granito
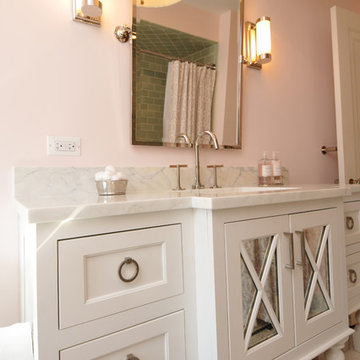
After completing their kitchen several years prior, this client came back to update their bath shared by their twin girls in this 1930's home.
The bath boasts a large custom vanity with an antique mirror detail. Handmade blue glass tile is a contrast to the light coral wall. A small area in front of the toilet features a vanity and storage area with plenty of space to accommodate toiletries for two pre-teen girls.
Designed by: Susan Klimala, CKD, CBD
For more information on kitchen and bath design ideas go to: www.kitchenstudio-ge.com
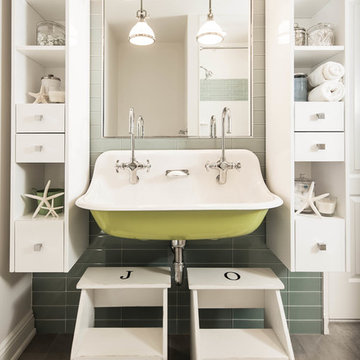
T.C. Geist Photography
Esempio di una stanza da bagno per bambini costiera con ante bianche, piastrelle verdi, piastrelle di vetro e lavabo rettangolare
Esempio di una stanza da bagno per bambini costiera con ante bianche, piastrelle verdi, piastrelle di vetro e lavabo rettangolare
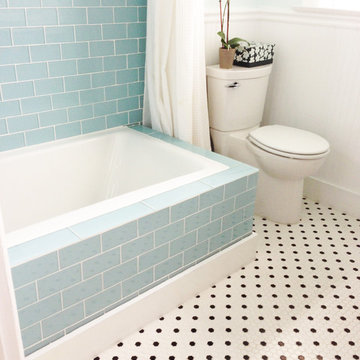
This traditional shower was updated beautifully with our vapor glass subway tile.
Esempio di una stanza da bagno minimal con piastrelle blu e piastrelle di vetro
Esempio di una stanza da bagno minimal con piastrelle blu e piastrelle di vetro
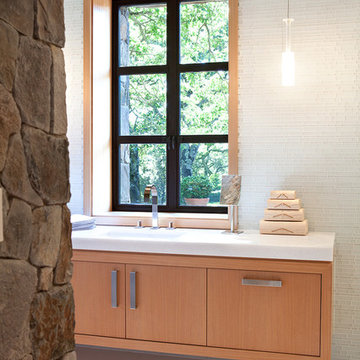
The Fieldstone Cottage is the culmination of collaboration between DM+A and our clients. Having a contractor as a client is a blessed thing. Here, some dreams come true. Here ideas and materials that couldn’t be incorporated in the much larger house were brought seamlessly together. The 640 square foot cottage stands only 25 feet from the bigger, more costly “Older Brother”, but stands alone in its own right. When our Clients commissioned DM+A for the project the direction was simple; make the cottage appear to be a companion to the main house, but be more frugal in the space and material used. The solution was to have one large living, working and sleeping area with a small, but elegant bathroom. The design imagery was about collision of materials and the form that emits from that collision. The furnishings and decorative lighting are the work of Caterina Spies-Reese of CSR Design. Mariko Reed Photography
Bagni con lastra di vetro e piastrelle di vetro - Foto e idee per arredare
4

