Bagni con lastra di pietra e top in vetro - Foto e idee per arredare
Filtra anche per:
Budget
Ordina per:Popolari oggi
1 - 20 di 108 foto
1 di 3

Home and Living Examiner said:
Modern renovation by J Design Group is stunning
J Design Group, an expert in luxury design, completed a new project in Tamarac, Florida, which involved the total interior remodeling of this home. We were so intrigued by the photos and design ideas, we decided to talk to J Design Group CEO, Jennifer Corredor. The concept behind the redesign was inspired by the client’s relocation.
Andrea Campbell: How did you get a feel for the client's aesthetic?
Jennifer Corredor: After a one-on-one with the Client, I could get a real sense of her aesthetics for this home and the type of furnishings she gravitated towards.
The redesign included a total interior remodeling of the client's home. All of this was done with the client's personal style in mind. Certain walls were removed to maximize the openness of the area and bathrooms were also demolished and reconstructed for a new layout. This included removing the old tiles and replacing with white 40” x 40” glass tiles for the main open living area which optimized the space immediately. Bedroom floors were dressed with exotic African Teak to introduce warmth to the space.
We also removed and replaced the outdated kitchen with a modern look and streamlined, state-of-the-art kitchen appliances. To introduce some color for the backsplash and match the client's taste, we introduced a splash of plum-colored glass behind the stove and kept the remaining backsplash with frosted glass. We then removed all the doors throughout the home and replaced with custom-made doors which were a combination of cherry with insert of frosted glass and stainless steel handles.
All interior lights were replaced with LED bulbs and stainless steel trims, including unique pendant and wall sconces that were also added. All bathrooms were totally gutted and remodeled with unique wall finishes, including an entire marble slab utilized in the master bath shower stall.
Once renovation of the home was completed, we proceeded to install beautiful high-end modern furniture for interior and exterior, from lines such as B&B Italia to complete a masterful design. One-of-a-kind and limited edition accessories and vases complimented the look with original art, most of which was custom-made for the home.
To complete the home, state of the art A/V system was introduced. The idea is always to enhance and amplify spaces in a way that is unique to the client and exceeds his/her expectations.
To see complete J Design Group featured article, go to: http://www.examiner.com/article/modern-renovation-by-j-design-group-is-stunning
Living Room,
Dining room,
Master Bedroom,
Master Bathroom,
Powder Bathroom,
Miami Interior Designers,
Miami Interior Designer,
Interior Designers Miami,
Interior Designer Miami,
Modern Interior Designers,
Modern Interior Designer,
Modern interior decorators,
Modern interior decorator,
Miami,
Contemporary Interior Designers,
Contemporary Interior Designer,
Interior design decorators,
Interior design decorator,
Interior Decoration and Design,
Black Interior Designers,
Black Interior Designer,
Interior designer,
Interior designers,
Home interior designers,
Home interior designer,
Daniel Newcomb
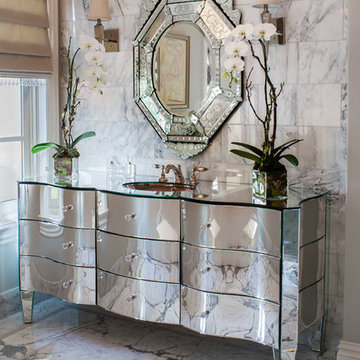
Pasadena Transitional Style Italian Revival Master Bathroom Detail designed by On Madison. Photography by Grey Crawford.
Ispirazione per una stanza da bagno padronale classica con lavabo sottopiano, top in vetro, lastra di pietra, pavimento in marmo e ante lisce
Ispirazione per una stanza da bagno padronale classica con lavabo sottopiano, top in vetro, lastra di pietra, pavimento in marmo e ante lisce
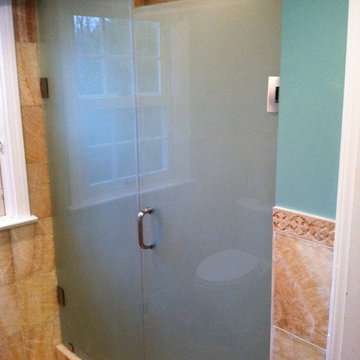
TradeMark GC, LLC
Foto di una stanza da bagno con doccia minimal di medie dimensioni con consolle stile comò, ante in legno scuro, doccia doppia, WC monopezzo, piastrelle beige, lastra di pietra, pareti blu, pavimento in marmo, lavabo integrato e top in vetro
Foto di una stanza da bagno con doccia minimal di medie dimensioni con consolle stile comò, ante in legno scuro, doccia doppia, WC monopezzo, piastrelle beige, lastra di pietra, pareti blu, pavimento in marmo, lavabo integrato e top in vetro
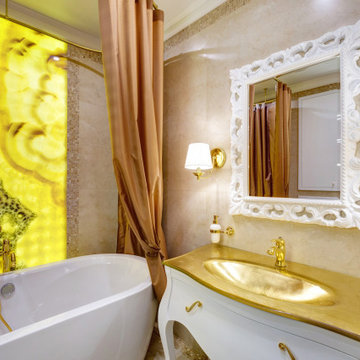
Хозяйская ванная комната с отдельностоящей ванной, с панно из оникса с подсветкой в обрамлении мозаики из оникса. Золотые элементы на раковине и в аксессуарах. Фоновая расслабляющая музыка из встроенной аудиосистемы.
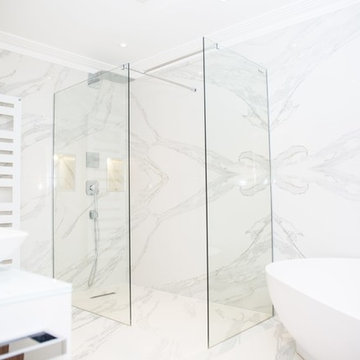
Idee per una grande stanza da bagno per bambini moderna con ante lisce, ante bianche, vasca freestanding, doccia aperta, WC sospeso, piastrelle marroni, lastra di pietra, pareti multicolore, pavimento in marmo, lavabo sottopiano, top in vetro, pavimento multicolore e doccia aperta
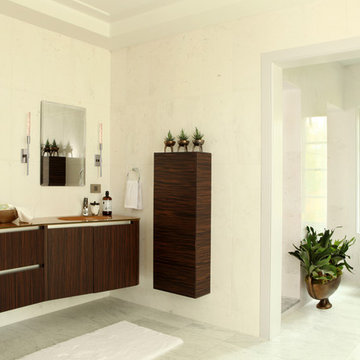
Double sinks, floating vanity cabinets, and an open marble shower make this incredibly spacious master bath a showcase. Tom Grimes Photography
Luxe Home Company
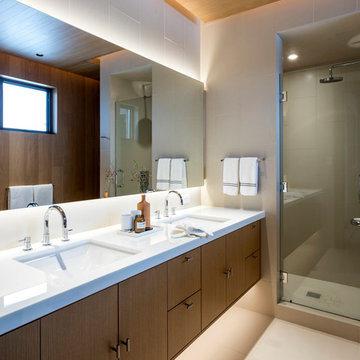
Lighting behind the mirror and under the cabinets emphasize the floating effect and add a soft indirect light source to the space.
Ispirazione per una grande stanza da bagno con doccia minimal con ante lisce, vasca freestanding, doccia ad angolo, WC sospeso, piastrelle beige, lastra di pietra, lavabo sottopiano, top in vetro, pavimento bianco, porta doccia a battente, pareti bianche e pavimento in gres porcellanato
Ispirazione per una grande stanza da bagno con doccia minimal con ante lisce, vasca freestanding, doccia ad angolo, WC sospeso, piastrelle beige, lastra di pietra, lavabo sottopiano, top in vetro, pavimento bianco, porta doccia a battente, pareti bianche e pavimento in gres porcellanato

Fugenlose Bäder und Duschen ohne Fliesen
Idee per una stanza da bagno con doccia moderna di medie dimensioni con ante lisce, ante grigie, doccia a filo pavimento, WC a due pezzi, piastrelle grigie, lastra di pietra, pareti bianche, pavimento in cemento, lavabo da incasso, top in vetro, pavimento grigio, porta doccia a battente, top bianco, panca da doccia, un lavabo, mobile bagno incassato, soffitto in legno e pareti in mattoni
Idee per una stanza da bagno con doccia moderna di medie dimensioni con ante lisce, ante grigie, doccia a filo pavimento, WC a due pezzi, piastrelle grigie, lastra di pietra, pareti bianche, pavimento in cemento, lavabo da incasso, top in vetro, pavimento grigio, porta doccia a battente, top bianco, panca da doccia, un lavabo, mobile bagno incassato, soffitto in legno e pareti in mattoni
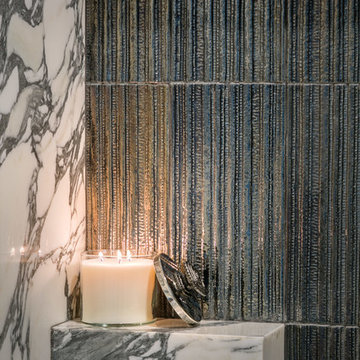
Fully featured in (201)Home Fall 2017 edition.
photographed for Artistic Tile.
Ispirazione per un piccolo bagno di servizio tradizionale con ante con riquadro incassato, WC a due pezzi, pistrelle in bianco e nero, lastra di pietra, pareti multicolore, pavimento in marmo, lavabo a colonna, top in vetro e pavimento bianco
Ispirazione per un piccolo bagno di servizio tradizionale con ante con riquadro incassato, WC a due pezzi, pistrelle in bianco e nero, lastra di pietra, pareti multicolore, pavimento in marmo, lavabo a colonna, top in vetro e pavimento bianco
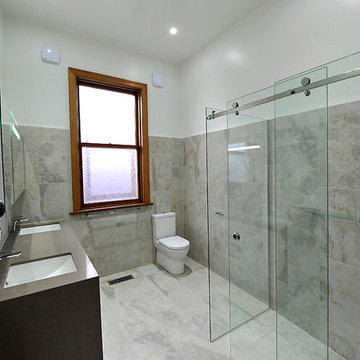
The off set stone look tiles add to the look of this bathroom. The frameless sliding shower screen has made a big difference in making the room look larger than it is. The waterfall on the side of the vanity adds a feature
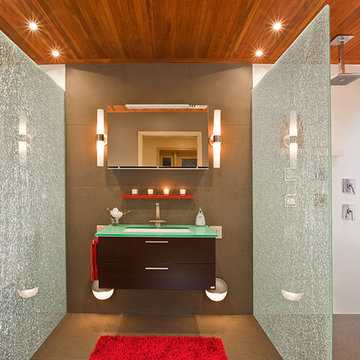
Specialty glass panels provide a sense of privacy for an open plan modern master bath.
Ispirazione per una grande stanza da bagno padronale minimalista con lavabo sospeso, ante lisce, ante in legno bruno, top in vetro, vasca ad alcova, doccia a filo pavimento, WC monopezzo, piastrelle grigie, lastra di pietra e pareti grigie
Ispirazione per una grande stanza da bagno padronale minimalista con lavabo sospeso, ante lisce, ante in legno bruno, top in vetro, vasca ad alcova, doccia a filo pavimento, WC monopezzo, piastrelle grigie, lastra di pietra e pareti grigie
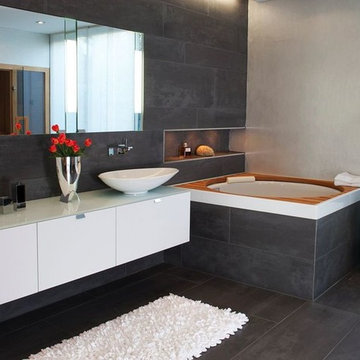
Seitz und Braun
Immagine di una grande stanza da bagno padronale design con lavabo a bacinella, ante lisce, ante bianche, vasca giapponese, piastrelle grigie, pareti grigie, lastra di pietra, pavimento in ardesia e top in vetro
Immagine di una grande stanza da bagno padronale design con lavabo a bacinella, ante lisce, ante bianche, vasca giapponese, piastrelle grigie, pareti grigie, lastra di pietra, pavimento in ardesia e top in vetro
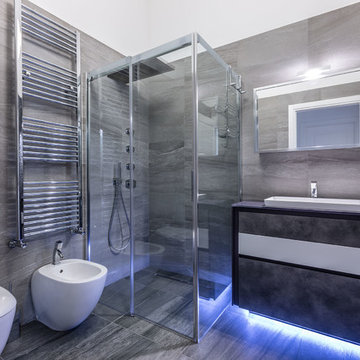
Ispirazione per una stanza da bagno con doccia design di medie dimensioni con ante lisce, ante grigie, doccia ad angolo, piastrelle grigie, lastra di pietra, pareti bianche, pavimento in gres porcellanato, lavabo rettangolare, top in vetro e porta doccia scorrevole
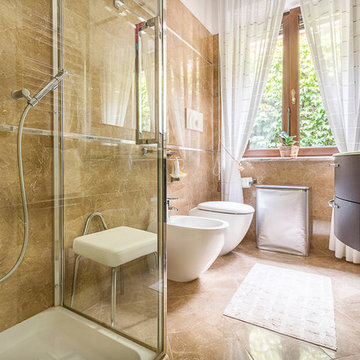
Dario Brillante Fotografia
Immagine di una stanza da bagno con doccia chic di medie dimensioni con ante lisce, ante marroni, doccia ad angolo, lastra di pietra, pavimento in marmo, top in vetro e porta doccia a battente
Immagine di una stanza da bagno con doccia chic di medie dimensioni con ante lisce, ante marroni, doccia ad angolo, lastra di pietra, pavimento in marmo, top in vetro e porta doccia a battente
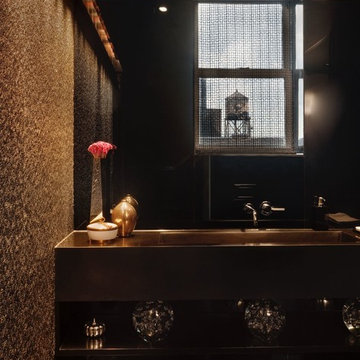
Idee per una piccola stanza da bagno con doccia moderna con nessun'anta, ante nere, WC monopezzo, piastrelle grigie, lastra di pietra, pareti marroni, lavabo rettangolare, top in vetro e top giallo
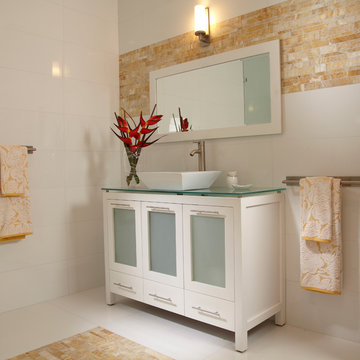
A TOUCHDOWN BY DESIGN
Interior design by Jennifer Corredor, J Design Group, Coral Gables, Florida
Text by Christine Davis
Photography by Daniel Newcomb, Palm Beach Gardens, FL
What did Detroit Lions linebacker, Stephen Tulloch, do when he needed a decorator for his new Miami 10,000-square-foot home? He tackled the situation by hiring interior designer Jennifer Corredor. Never defensive, he let her have run of the field. “He’d say, ‘Jen, do your thing,’” she says. And she did it well.
The first order of the day was to get a lay of the land and a feel for what he wanted. For his primary residence, Tulloch chose a home in Pinecrest, Florida. — a great family neighborhood known for its schools and ample lot sizes. “His lot is huge,” Corredor says. “He could practice his game there if he wanted.”
A laidback feeling permeates the suburban village, where mostly Mediterranean homes intermix with a few modern styles. With views toward the pool and a landscaped yard, Tulloch’s 10,000-square-foot home touches on both, a Mediterranean exterior with chic contemporary interiors.
Step inside, where high ceilings and a sculptural stairway with oak treads and linear spindles immediately capture the eye. “Knowing he was more inclined toward an uncluttered look, and taking into consideration his age and lifestyle, I naturally took the path of choosing more modern furnishings,” the designer says.
In the dining room, Tulloch specifically asked for a round table and Corredor found “Xilos Simplice” by Maxalto, a table that seats six to eight and has a Lazy Susan.
And just past the stairway, two armless chairs from Calligaris and a semi-round sofa shape the living room. In keeping with Tulloch’s desire for a simple no-fuss lifestyle, leather is often used for upholstery. “He preferred wipe-able areas,” she says. “Nearly everything in the living room is clad in leather.”
An architecturally striking, oak-coffered ceiling warms the family room, while Saturnia marble flooring grounds the space in cool comfort. “Since it’s just off the kitchen, this relaxed space provides the perfect place for family and friends to congregate — somewhere to hang out,” Corredor says. The deep-seated sofa wrapped in tan leather and Minotti armchairs in white join a pair of linen-clad ottomans for ample seating.
With eight bedrooms in the home, there was “plenty of space to repurpose,” Corredor says. “Five are used for sleeping quarters, but the others have been converted into a billiard room, a home office and the memorabilia room.” On the first floor, the billiard room is set for fun and entertainment with doors that open to the pool area.
The memorabilia room presented quite a challenge. Undaunted, Corredor delved into a seemingly never-ending collection of mementos to create a tribute to Tulloch’s career. “His team colors are blue and white, so we used those colors in this space,” she says.
In a nod to Tulloch’s career on and off the field, his home office displays awards, recognition plaques and photos from his foundation. A Copenhagen desk, Herman Miller chair and leather-topped credenza further an aura of masculinity.
All about relaxation, the master bedroom would not be complete without its own sitting area for viewing sports updates or late-night movies. Here, lounge chairs recline to create the perfect spot for Tulloch to put his feet up and watch TV. “He wanted it to be really comfortable,” Corredor says
A total redo was required in the master bath, where the now 12-foot-long shower is a far cry from those in a locker room. “This bath is more like a launching pad to get you going in the morning,” Corredor says.
“All in all, it’s a fun, warm and beautiful environment,” the designer says. “I wanted to create something unique, that would make my client proud and happy.” In Tulloch’s world, that’s a touchdown.
Your friendly Interior design firm in Miami at your service.
Contemporary - Modern Interior designs.
Top Interior Design Firm in Miami – Coral Gables.
Office,
Offices,
Kitchen,
Kitchens,
Bedroom,
Bedrooms,
Bed,
Queen bed,
King Bed,
Single bed,
House Interior Designer,
House Interior Designers,
Home Interior Designer,
Home Interior Designers,
Residential Interior Designer,
Residential Interior Designers,
Modern Interior Designers,
Miami Beach Designers,
Best Miami Interior Designers,
Miami Beach Interiors,
Luxurious Design in Miami,
Top designers,
Deco Miami,
Luxury interiors,
Miami modern,
Interior Designer Miami,
Contemporary Interior Designers,
Coco Plum Interior Designers,
Miami Interior Designer,
Sunny Isles Interior Designers,
Pinecrest Interior Designers,
Interior Designers Miami,
J Design Group interiors,
South Florida designers,
Best Miami Designers,
Miami interiors,
Miami décor,
Miami Beach Luxury Interiors,
Miami Interior Design,
Miami Interior Design Firms,
Beach front,
Top Interior Designers,
top décor,
Top Miami Decorators,
Miami luxury condos,
Top Miami Interior Decorators,
Top Miami Interior Designers,
Modern Designers in Miami,
modern interiors,
Modern,
Pent house design,
white interiors,
Miami, South Miami, Miami Beach, South Beach, Williams Island, Sunny Isles, Surfside, Fisher Island, Aventura, Brickell, Brickell Key, Key Biscayne, Coral Gables, CocoPlum, Coconut Grove, Pinecrest, Miami Design District, Golden Beach, Downtown Miami, Miami Interior Designers, Miami Interior Designer, Interior Designers Miami, Modern Interior Designers, Modern Interior Designer, Modern interior decorators, Contemporary Interior Designers, Interior decorators, Interior decorator, Interior designer, Interior designers, Luxury, modern, best, unique, real estate, decor
J Design Group – Miami Interior Design Firm – Modern – Contemporary
Contact us: (305) 444-4611
http://www.JDesignGroup.com
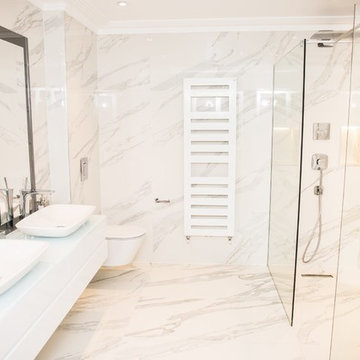
Idee per una grande stanza da bagno per bambini moderna con ante lisce, ante bianche, vasca freestanding, doccia aperta, WC sospeso, piastrelle marroni, lastra di pietra, pareti multicolore, pavimento in marmo, lavabo sottopiano, top in vetro, pavimento multicolore e doccia aperta
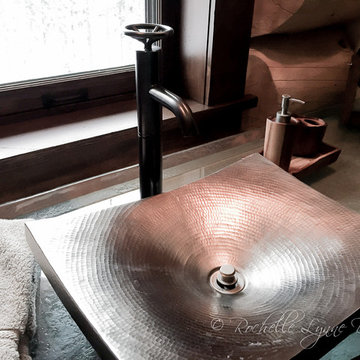
A Watermark, wheel handled faucet sits over a Native Trails hammered, brushed nickel sink in this log home guest bath. Resort quality makes family feel like they are on vacation at this riverside location. Design by Rochelle Lynne Design, Cochrane, Alberta, Canada
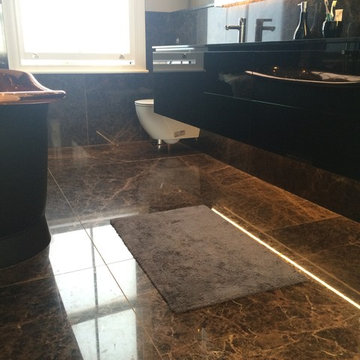
Esempio di una grande stanza da bagno per bambini classica con nessun'anta, vasca freestanding, doccia aperta, WC sospeso, piastrelle marroni, lastra di pietra, pareti marroni, pavimento in marmo, lavabo sospeso e top in vetro
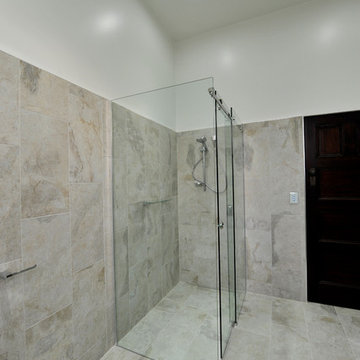
The off set stone look tiles add to the look of this bathroom. The frameless sliding shower screen has made a big difference in making the room look larger than it is. The waterfall on the side of the vanity adds a feature
Bagni con lastra di pietra e top in vetro - Foto e idee per arredare
1

