Bagni con doccia doppia - Foto e idee per arredare
Filtra anche per:
Budget
Ordina per:Popolari oggi
61 - 80 di 4.605 foto
1 di 3
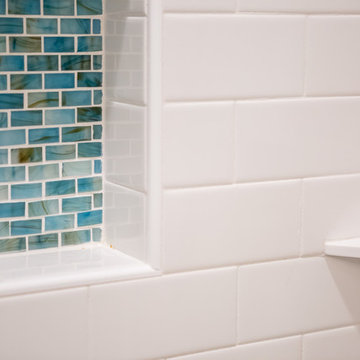
Idee per una stanza da bagno padronale minimalista di medie dimensioni con consolle stile comò, ante bianche, vasca freestanding, doccia doppia, piastrelle grigie, piastrelle in ceramica, pareti verdi, pavimento con piastrelle in ceramica e lavabo integrato
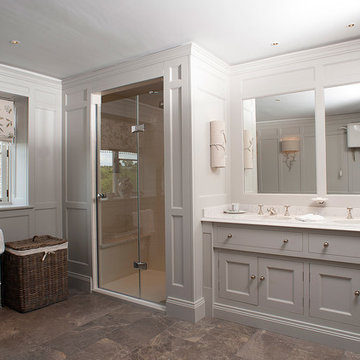
Trefurn Ltd.
Foto di una stanza da bagno padronale classica di medie dimensioni con lavabo sottopiano, ante grigie, top in marmo, vasca freestanding, doccia doppia e pareti grigie
Foto di una stanza da bagno padronale classica di medie dimensioni con lavabo sottopiano, ante grigie, top in marmo, vasca freestanding, doccia doppia e pareti grigie
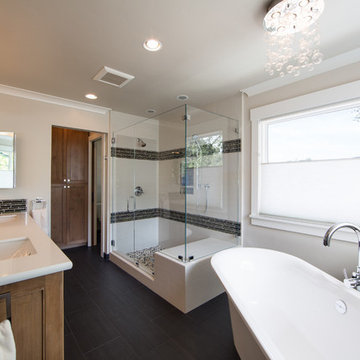
Photographer: Tyler Chartier
Esempio di una stanza da bagno padronale design di medie dimensioni con lavabo a colonna, ante con riquadro incassato, ante in legno scuro, top in granito, vasca freestanding, doccia doppia, WC a due pezzi, piastrelle bianche, piastrelle in gres porcellanato, pareti beige e pavimento in gres porcellanato
Esempio di una stanza da bagno padronale design di medie dimensioni con lavabo a colonna, ante con riquadro incassato, ante in legno scuro, top in granito, vasca freestanding, doccia doppia, WC a due pezzi, piastrelle bianche, piastrelle in gres porcellanato, pareti beige e pavimento in gres porcellanato
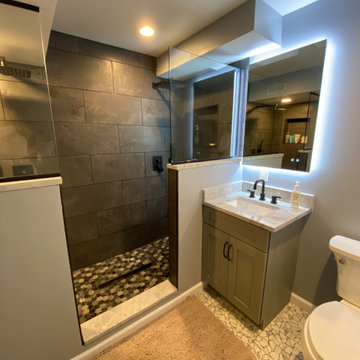
Foto di una stanza da bagno con doccia minimalista di medie dimensioni con ante in stile shaker, ante grigie, doccia doppia, WC a due pezzi, piastrelle grigie, pareti grigie, lavabo sottopiano, top in quarzo composito, doccia aperta, un lavabo e mobile bagno freestanding
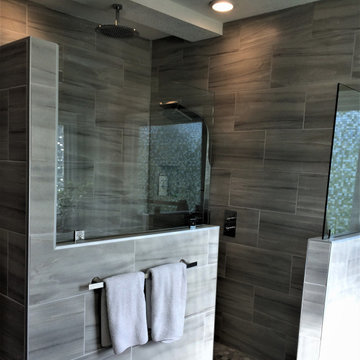
Dual stainless raincan showers were included
Idee per una grande stanza da bagno padronale tradizionale con doccia doppia, pareti grigie, pavimento con piastrelle in ceramica, pavimento grigio e doccia aperta
Idee per una grande stanza da bagno padronale tradizionale con doccia doppia, pareti grigie, pavimento con piastrelle in ceramica, pavimento grigio e doccia aperta
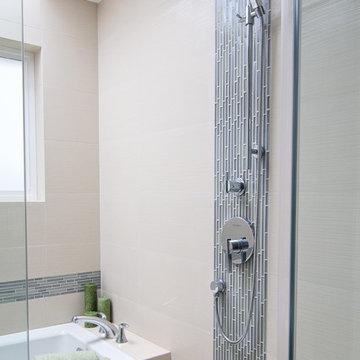
Once upon a time, this bathroom featured the following:
No entry door, with a master tub and vanities open to the master bedroom.
Fading, outdated, 80's-style yellow oak cabinetry.
A bulky hexagonal window with clear glass. No privacy.
A carpeted floor. In a bathroom.
It’s safe to say that none of these features were appreciated by our clients. Understandably.
We knew we could help.
We changed the layout. The tub and the double shower are now enclosed behind frameless glass, a very practical and beautiful arrangement. The clean linear grain cabinetry in medium tone is accented beautifully by white countertops and stainless steel accessories. New lights, beautiful tile and glass mosaic bring this space into the 21st century.
End result: a calm, light, modern bathroom for our client to enjoy.
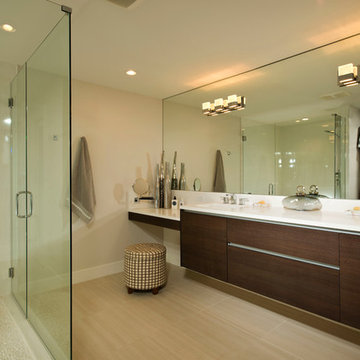
By moving a bathroom wall just a few inches, we were allowed enough space to create a modern bath with dual vanities, glass shower, and also a closet area.
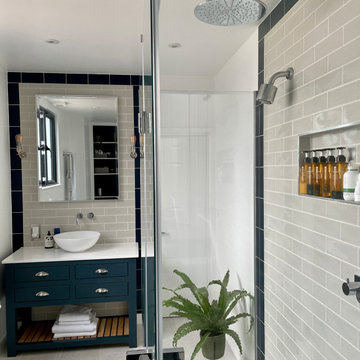
shower room in loft conversion
Foto di una stanza da bagno con doccia moderna di medie dimensioni con ante lisce, ante blu, doccia doppia, WC a due pezzi, piastrelle grigie, piastrelle in ceramica, pareti bianche, pavimento con piastrelle in ceramica, top in marmo, pavimento grigio, porta doccia a battente, top bianco, un lavabo e mobile bagno freestanding
Foto di una stanza da bagno con doccia moderna di medie dimensioni con ante lisce, ante blu, doccia doppia, WC a due pezzi, piastrelle grigie, piastrelle in ceramica, pareti bianche, pavimento con piastrelle in ceramica, top in marmo, pavimento grigio, porta doccia a battente, top bianco, un lavabo e mobile bagno freestanding
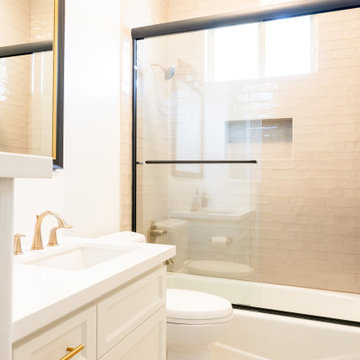
The hall bathroom was remodeled to include white custom vanity cabinets with gold fixtures and hardware. The bathroom flooring is a patterned deco tile. The shower has subway tile, a shampoo niche and a glass sliding door.

Esempio di una grande stanza da bagno padronale chic con ante con riquadro incassato, ante grigie, vasca freestanding, doccia doppia, piastrelle grigie, piastrelle di marmo, pareti beige, pavimento in marmo, lavabo sottopiano, top in quarzo composito, pavimento grigio, porta doccia a battente, top bianco, panca da doccia, due lavabi, mobile bagno incassato e soffitto a volta
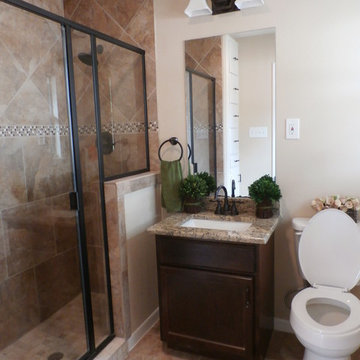
New Venetian Gold Granite counters, Porcelain under-mount sink, Ceramic tile floor in Salerno-SL81 broken joint pattern, Killim Beige, Maple custom cut cabinets, Ceramic tile bathtub surround broken joint, Under-mount sink, Double shower
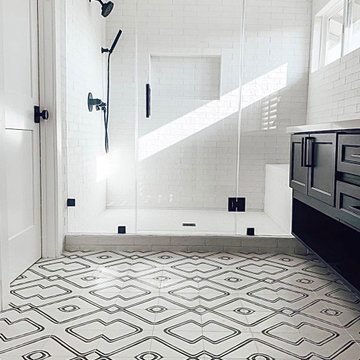
We designed a bench and a niche in the shower.
Idee per una stanza da bagno padronale boho chic di medie dimensioni con ante con riquadro incassato, ante nere, doccia doppia, WC monopezzo, piastrelle bianche, piastrelle in ceramica, pareti bianche, pavimento in cementine, lavabo sottopiano, top in quarzo composito, pavimento nero, porta doccia a battente, top bianco, panca da doccia, due lavabi e mobile bagno sospeso
Idee per una stanza da bagno padronale boho chic di medie dimensioni con ante con riquadro incassato, ante nere, doccia doppia, WC monopezzo, piastrelle bianche, piastrelle in ceramica, pareti bianche, pavimento in cementine, lavabo sottopiano, top in quarzo composito, pavimento nero, porta doccia a battente, top bianco, panca da doccia, due lavabi e mobile bagno sospeso
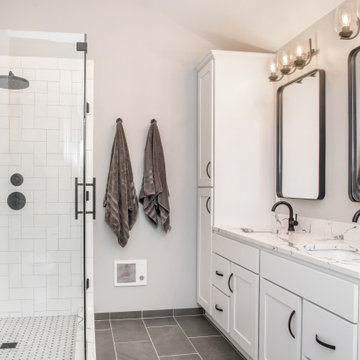
Primary bathroom that feels both relaxing and clean. This black and white bathrooms includes his and hers handshowers, sinks, Kohler Bathing experiences, all glass shower enclosure, Nu-heat heated tile floors and Delta Trinsic fixtures in matte black
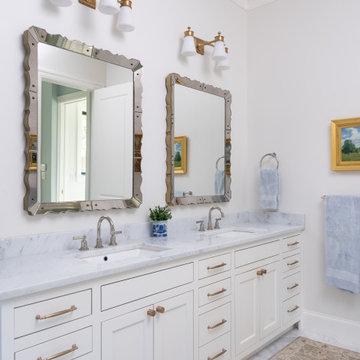
Immagine di una stanza da bagno padronale classica di medie dimensioni con ante a filo, ante bianche, vasca freestanding, doccia doppia, WC monopezzo, piastrelle bianche, pareti bianche, pavimento in marmo, lavabo sottopiano, top in marmo, pavimento bianco, porta doccia a battente, top bianco, due lavabi e mobile bagno incassato
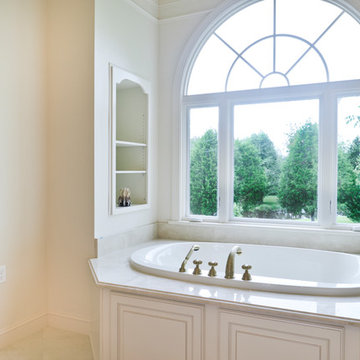
Living the dream on their estate home, this couple wanted to improve their ability to the home they built 12 years ago in the quiet suburb of Nokesville, VA.
Their vision for the master bathroom suite and adjacent closet space changed over the years.
They wanted direct access from master bathroom into the closet, which was not possible due to the spiral staircase. We removed this spiral staircase and moved bathroom wall by a foot into the closet, then built a wrap-around staircase allowing access to the upper level closet space. We installed wood flooring to continue bedroom and adjacent hallway floor into closet space.
The entire bathroom was gutted, redesigned to have a state of new art whirlpool tub which was placed under a new arch picture window facing scenery of the side yard. The tub was decked in solid marble and surrounded with matching wood paneling as used for custom vanities.
All plumbing was moved to create L-shape vanity spaces and make up area, with hidden mirrors behind hanging artwork.
A large multiple function shower with custom doors and floor to ceiling marble was placed on south side of this bathroom, and a closed water closet area was placed on the left end.
Using large scale marble tile floors with decorative accent tiles, crown, chair rail and fancy high-end hardware make this master suite a serene place for retiring in. The cream and gold color combination serves as a classic symbol of luxury.
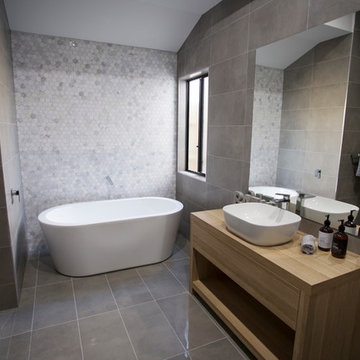
Tina Giorgio
Esempio di una stanza da bagno contemporanea di medie dimensioni con ante in legno chiaro, piastrelle grigie, top in laminato, vasca freestanding, piastrelle in ceramica, pareti grigie, pavimento con piastrelle in ceramica, lavabo a bacinella, doccia doppia e doccia aperta
Esempio di una stanza da bagno contemporanea di medie dimensioni con ante in legno chiaro, piastrelle grigie, top in laminato, vasca freestanding, piastrelle in ceramica, pareti grigie, pavimento con piastrelle in ceramica, lavabo a bacinella, doccia doppia e doccia aperta
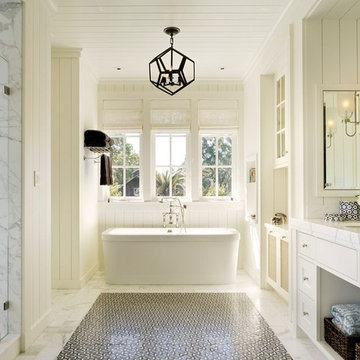
The elegance of the marble subway tile is undisputable. Open shower for a spa like feel and experience. Starting the day with a hot shower in a freshly remodeled master bathroom is definitely the right way to make you feel recharged and ready to face your daily routine. Call today the Building Pro's team to make an appointment with our design experts! Serving the Kansas City Metro area.
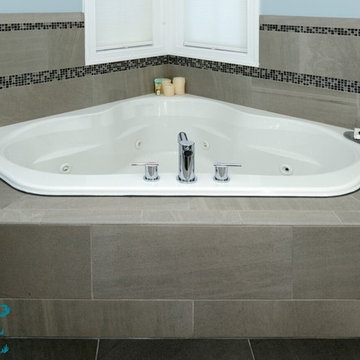
Vienna Addition Skill Construction & Design, LLC, Design/Build a two-story addition to include remodeling the kitchen and connecting to the adjoining rooms, creating a great room for this family of four. After removing the side office and back patio, it was replaced with a great room connected to the newly renovated kitchen with an eating area that doubles as a homework area for the children. There was plenty of space left over for a walk-in pantry, powder room, and office/craft room. The second story design was for an Adult’s Only oasis; this was designed for the parents to have a permitted Staycation. This space includes a Grand Master bedroom with three walk-in closets, and a sitting area, with plenty of room for a king size bed. This room was not been completed until we brought the outdoors in; this was created with the three big picture windows allowing the parents to look out at their Zen Patio. The Master Bathroom includes a double size jet tub, his & her walk-in shower, and his & her double vanity with plenty of storage and two hideaway hampers. The exterior was created to bring a modern craftsman style feel, these rich architectural details are displayed around the windows with simple geometric lines and symmetry throughout. Craftsman style is an extension of its natural surroundings. This addition is a reflection of indigenous wood and stone sturdy, defined structure with clean yet prominent lines and exterior details, while utilizing low-maintenance, high-performance materials. We love the artisan style of intricate details and the use of natural materials of this Vienna, VA addition. We especially loved working with the family to Design & Build a space that meets their family’s needs as they grow.
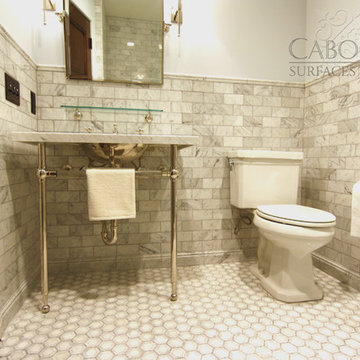
Waterworks Crystal washstand with Hammered Nickel Normandy Sink sits atop the detailed carrara and white hexagon mosaic flooring. Polished carrara marble wainscot adorns the walls. Waterworks sconces, mirror and shelf finish off the vanity area.
Cabochon Surfaces & Fixtures
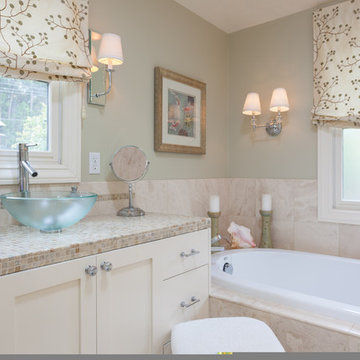
Master Bath Retreat
AND Interior Design Studio
Peter Lyon Photography
Esempio di una stanza da bagno padronale chic di medie dimensioni con lavabo a bacinella, consolle stile comò, ante bianche, top in marmo, vasca ad alcova, doccia doppia, WC monopezzo, piastrelle multicolore, piastrelle in pietra, pareti verdi, pavimento in pietra calcarea, pavimento marrone, porta doccia a battente e top beige
Esempio di una stanza da bagno padronale chic di medie dimensioni con lavabo a bacinella, consolle stile comò, ante bianche, top in marmo, vasca ad alcova, doccia doppia, WC monopezzo, piastrelle multicolore, piastrelle in pietra, pareti verdi, pavimento in pietra calcarea, pavimento marrone, porta doccia a battente e top beige
Bagni con doccia doppia - Foto e idee per arredare
4

