Bagni con doccia doppia e pareti bianche - Foto e idee per arredare
Filtra anche per:
Budget
Ordina per:Popolari oggi
21 - 40 di 7.350 foto
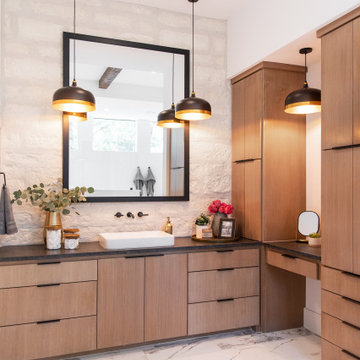
Master bath his and her's with connected vanity.
Idee per un'ampia stanza da bagno padronale moderna con ante lisce, ante in legno chiaro, vasca freestanding, doccia doppia, WC a due pezzi, piastrelle bianche, piastrelle in pietra, pareti bianche, pavimento in gres porcellanato, lavabo a bacinella, top in granito, pavimento bianco, doccia aperta e top nero
Idee per un'ampia stanza da bagno padronale moderna con ante lisce, ante in legno chiaro, vasca freestanding, doccia doppia, WC a due pezzi, piastrelle bianche, piastrelle in pietra, pareti bianche, pavimento in gres porcellanato, lavabo a bacinella, top in granito, pavimento bianco, doccia aperta e top nero

Esempio di una stanza da bagno padronale moderna di medie dimensioni con ante in stile shaker, doccia doppia, WC monopezzo, piastrelle bianche, piastrelle in pietra, pareti bianche, lavabo a consolle, top piastrellato, pavimento nero, doccia con tenda, top bianco, mobile bagno sospeso e soffitto a volta
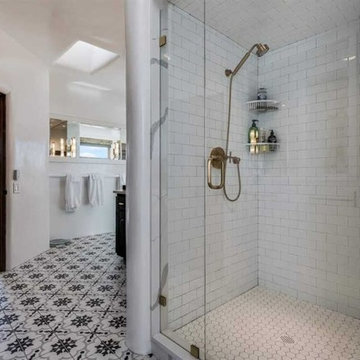
Foto di una grande stanza da bagno classica con ante in stile shaker, vasca sottopiano, doccia doppia, WC monopezzo, piastrelle bianche, piastrelle di marmo, pareti bianche, pavimento in gres porcellanato, lavabo sottopiano, top in quarzo composito, pavimento multicolore, porta doccia a battente e top bianco
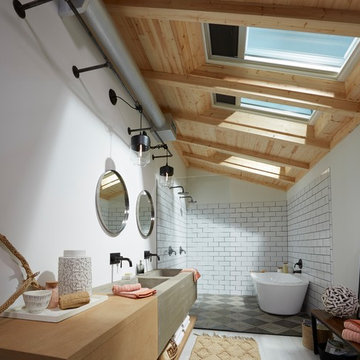
Esempio di una stanza da bagno design con ante lisce, ante in legno chiaro, vasca freestanding, doccia doppia, piastrelle bianche, piastrelle diamantate, pareti bianche, pavimento in legno verniciato, lavabo integrato, top in legno, pavimento bianco, doccia aperta e top marrone

The master bathroom at our Wrightwood Residence in Studio City, CA features large dual shower, double vanity, and a freestanding tub.
Located in Wrightwood Estates, Levi Construction’s latest residency is a two-story mid-century modern home that was re-imagined and extensively remodeled with a designer’s eye for detail, beauty and function. Beautifully positioned on a 9,600-square-foot lot with approximately 3,000 square feet of perfectly-lighted interior space. The open floorplan includes a great room with vaulted ceilings, gorgeous chef’s kitchen featuring Viking appliances, a smart WiFi refrigerator, and high-tech, smart home technology throughout. There are a total of 5 bedrooms and 4 bathrooms. On the first floor there are three large bedrooms, three bathrooms and a maid’s room with separate entrance. A custom walk-in closet and amazing bathroom complete the master retreat. The second floor has another large bedroom and bathroom with gorgeous views to the valley. The backyard area is an entertainer’s dream featuring a grassy lawn, covered patio, outdoor kitchen, dining pavilion, seating area with contemporary fire pit and an elevated deck to enjoy the beautiful mountain view.
Project designed and built by
Levi Construction
http://www.leviconstruction.com/
Levi Construction is specialized in designing and building custom homes, room additions, and complete home remodels. Contact us today for a quote.

We loved updating this 1977 house giving our clients a more transitional kitchen, living room and powder bath. Our clients are very busy and didn’t want too many options. Our designers narrowed down their selections and gave them just enough options to choose from without being overwhelming.
In the kitchen, we replaced the cabinetry without changing the locations of the walls, doors openings or windows. All finished were replaced with beautiful cabinets, counter tops, sink, back splash and faucet hardware.
In the Master bathroom, we added all new finishes. There are two closets in the bathroom that did not change but everything else did. We.added pocket doors to the bedroom, where there were no doors before. Our clients wanted taller 36” height cabinets and a seated makeup vanity, so we were able to accommodate those requests without any problems. We added new lighting, mirrors, counter top and all new plumbing fixtures in addition to removing the soffits over the vanities and the shower, really opening up the space and giving it a new modern look. They had also been living with the cold and hot water reversed in the shower, so we also fixed that for them!
In their den, they wanted to update the dark paneling, remove the large stone from the curved fireplace wall and they wanted a new mantel. We flattened the wall, added a TV niche above fireplace and moved the cable connections, so they have exactly what they wanted. We left the wood paneling on the walls but painted them a light color to brighten up the room.
There was a small wet bar between the den and their family room. They liked the bar area but didn’t feel that they needed the sink, so we removed and capped the water lines and gave the bar an updated look by adding new counter tops and shelving. They had some previous water damage to their floors, so the wood flooring was replaced throughout the den and all connecting areas, making the transition from one room to the other completely seamless. In the end, the clients love their new space and are able to really enjoy their updated home and now plan stay there for a little longer!
Design/Remodel by Hatfield Builders & Remodelers | Photography by Versatile Imaging
Less
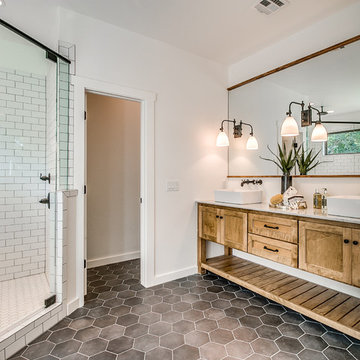
Immagine di una stanza da bagno padronale country di medie dimensioni con ante in stile shaker, ante in legno scuro, vasca freestanding, doccia doppia, WC monopezzo, piastrelle bianche, piastrelle diamantate, pareti bianche, lavabo a bacinella, top in marmo, porta doccia a battente, pavimento con piastrelle in ceramica e pavimento nero

Ispirazione per una stanza da bagno padronale con ante in stile shaker, ante bianche, vasca freestanding, doccia doppia, piastrelle grigie, piastrelle diamantate, pareti bianche, lavabo sottopiano, pavimento grigio, doccia aperta e top grigio
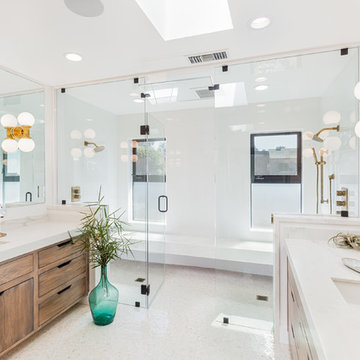
Esempio di una stanza da bagno padronale design con ante lisce, ante in legno bruno, doccia doppia, pareti bianche, lavabo sottopiano, pavimento bianco e porta doccia a battente

Ispirazione per una grande stanza da bagno padronale chic con ante bianche, vasca sottopiano, doccia doppia, pareti bianche, parquet scuro, pavimento marrone, porta doccia a battente, ante in stile shaker e piastrelle multicolore

Andrea Rugg
Esempio di una grande stanza da bagno padronale chic con ante in legno scuro, doccia doppia, piastrelle bianche, pareti bianche, pavimento con piastrelle in ceramica, lavabo sottopiano, pavimento multicolore, porta doccia a battente, WC a due pezzi, piastrelle diamantate, top in marmo e ante lisce
Esempio di una grande stanza da bagno padronale chic con ante in legno scuro, doccia doppia, piastrelle bianche, pareti bianche, pavimento con piastrelle in ceramica, lavabo sottopiano, pavimento multicolore, porta doccia a battente, WC a due pezzi, piastrelle diamantate, top in marmo e ante lisce
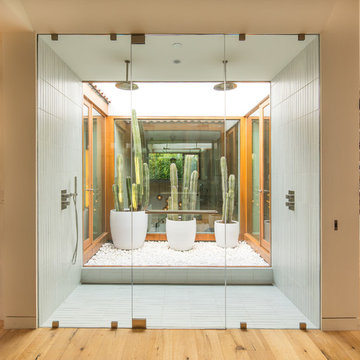
Transparent master shower overlooks an open atrium separating the master bedroom and closet.
Foto di una stanza da bagno padronale contemporanea con doccia doppia, piastrelle bianche, pareti bianche, parquet chiaro, top in cemento, pavimento marrone e porta doccia a battente
Foto di una stanza da bagno padronale contemporanea con doccia doppia, piastrelle bianche, pareti bianche, parquet chiaro, top in cemento, pavimento marrone e porta doccia a battente
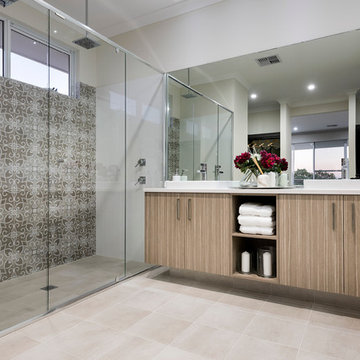
D-Max
Foto di una grande stanza da bagno padronale contemporanea con ante lisce, ante beige, doccia doppia, piastrelle bianche, piastrelle in gres porcellanato, pareti bianche, pavimento in gres porcellanato, lavabo da incasso, top in quarzo composito, pavimento beige e porta doccia a battente
Foto di una grande stanza da bagno padronale contemporanea con ante lisce, ante beige, doccia doppia, piastrelle bianche, piastrelle in gres porcellanato, pareti bianche, pavimento in gres porcellanato, lavabo da incasso, top in quarzo composito, pavimento beige e porta doccia a battente
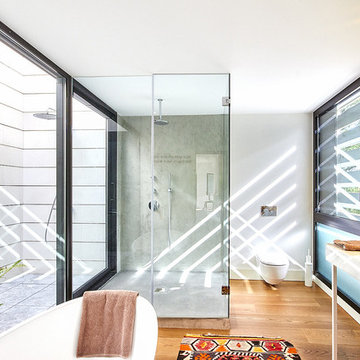
Amplio baño de espacio abiertos con dos duchas, una exterior y otra interior.
© Carla Capdevila
Foto di una grande stanza da bagno padronale design con WC sospeso, pareti bianche, pavimento in legno massello medio, lavabo a consolle, pavimento marrone, porta doccia a battente, vasca con piedi a zampa di leone e doccia doppia
Foto di una grande stanza da bagno padronale design con WC sospeso, pareti bianche, pavimento in legno massello medio, lavabo a consolle, pavimento marrone, porta doccia a battente, vasca con piedi a zampa di leone e doccia doppia

Idee per un'ampia stanza da bagno padronale classica con doccia doppia, piastrelle beige, piastrelle in ceramica, ante in stile shaker, ante bianche, top in granito, vasca sottopiano, WC a due pezzi, lavabo sottopiano, pareti bianche e pavimento con piastrelle in ceramica
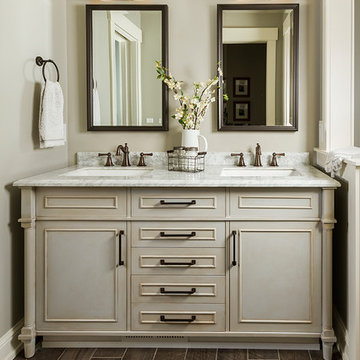
Building Design, Plans, and Interior Finishes by: Fluidesign Studio I Builder: Structural Dimensions Inc. I Photographer: Seth Benn Photography
Ispirazione per una stanza da bagno padronale classica di medie dimensioni con consolle stile comò, ante grigie, doccia doppia, WC a due pezzi, piastrelle grigie, piastrelle diamantate, pareti bianche, pavimento con piastrelle a mosaico, lavabo sottopiano e top in marmo
Ispirazione per una stanza da bagno padronale classica di medie dimensioni con consolle stile comò, ante grigie, doccia doppia, WC a due pezzi, piastrelle grigie, piastrelle diamantate, pareti bianche, pavimento con piastrelle a mosaico, lavabo sottopiano e top in marmo

Idee per una stanza da bagno padronale minimal con vasca freestanding, piastrelle beige, pareti bianche, pavimento in legno massello medio, doccia doppia, ante lisce, ante bianche, porta doccia a battente e panca da doccia
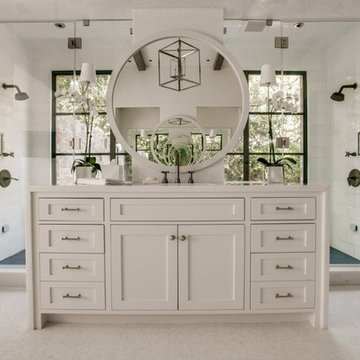
Foto di una grande stanza da bagno padronale tradizionale con ante in stile shaker, ante bianche, doccia doppia, piastrelle bianche, pareti bianche e porta doccia a battente
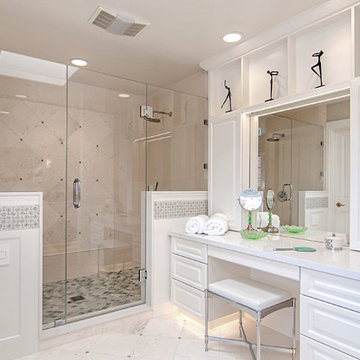
Preview First
Foto di una grande stanza da bagno padronale tradizionale con ante con bugna sagomata, ante bianche, vasca freestanding, doccia doppia, piastrelle bianche, pareti bianche, pavimento in pietra calcarea, lavabo sottopiano, top in quarzo composito, WC monopezzo, piastrelle in pietra e pavimento bianco
Foto di una grande stanza da bagno padronale tradizionale con ante con bugna sagomata, ante bianche, vasca freestanding, doccia doppia, piastrelle bianche, pareti bianche, pavimento in pietra calcarea, lavabo sottopiano, top in quarzo composito, WC monopezzo, piastrelle in pietra e pavimento bianco

Emily Minton Redfield
Ispirazione per una grande stanza da bagno padronale contemporanea con lavabo sottopiano, ante lisce, ante in legno scuro, top in marmo, vasca freestanding, WC sospeso, piastrelle verdi, piastrelle in ceramica, pareti bianche, doccia doppia e pavimento in travertino
Ispirazione per una grande stanza da bagno padronale contemporanea con lavabo sottopiano, ante lisce, ante in legno scuro, top in marmo, vasca freestanding, WC sospeso, piastrelle verdi, piastrelle in ceramica, pareti bianche, doccia doppia e pavimento in travertino
Bagni con doccia doppia e pareti bianche - Foto e idee per arredare
2

