Bagni con pavimento in cementine e doccia con tenda - Foto e idee per arredare
Filtra anche per:
Budget
Ordina per:Popolari oggi
1 - 20 di 748 foto

This bathroom was carefully thought-out for great function and design for 2 young girls. We completely gutted the bathroom and made something that they both could grow in to. Using soft blue concrete Moroccan tiles on the floor and contrasted it with a dark blue vanity against a white palette creates a soft feminine aesthetic. The white finishes with chrome fixtures keep this design timeless.
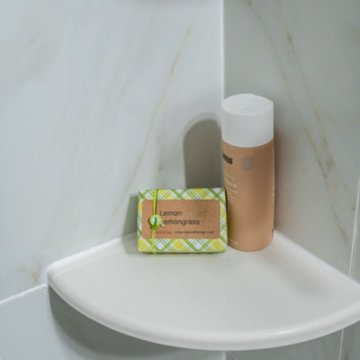
Idee per una piccola stanza da bagno con doccia chic con ante lisce, ante in legno scuro, doccia alcova, WC sospeso, piastrelle beige, piastrelle in ceramica, pareti blu, pavimento in cementine, lavabo sottopiano, top in zinco, pavimento bianco, doccia con tenda, top bianco, un lavabo e mobile bagno freestanding

Patterned floor tile and plenty of storage space for these kiddos.
Immagine di una grande stanza da bagno per bambini chic con ante in stile shaker, ante in legno bruno, vasca ad alcova, vasca/doccia, WC a due pezzi, piastrelle bianche, piastrelle diamantate, pareti bianche, pavimento in cementine, lavabo sottopiano, top in quarzo composito, pavimento multicolore, doccia con tenda, top bianco, nicchia, due lavabi e mobile bagno sospeso
Immagine di una grande stanza da bagno per bambini chic con ante in stile shaker, ante in legno bruno, vasca ad alcova, vasca/doccia, WC a due pezzi, piastrelle bianche, piastrelle diamantate, pareti bianche, pavimento in cementine, lavabo sottopiano, top in quarzo composito, pavimento multicolore, doccia con tenda, top bianco, nicchia, due lavabi e mobile bagno sospeso

Ispirazione per una stanza da bagno per bambini minimal di medie dimensioni con ante lisce, vasca da incasso, vasca/doccia, piastrelle beige, piastrelle in gres porcellanato, pavimento in cementine, lavabo a bacinella, top in superficie solida, pavimento grigio, doccia con tenda, top bianco, un lavabo, mobile bagno incassato e ante in legno scuro

Idee per una stanza da bagno per bambini tradizionale di medie dimensioni con ante in stile shaker, ante bianche, vasca ad alcova, vasca/doccia, WC a due pezzi, piastrelle blu, piastrelle in ceramica, pareti grigie, pavimento in cementine, lavabo sottopiano, top in quarzo composito, pavimento multicolore, doccia con tenda, top bianco, nicchia, un lavabo e mobile bagno incassato
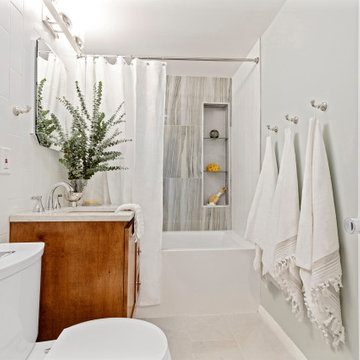
The bathroom was transformed with a multitude of materials. Our client has a strong affinity for nature. However, we wanted to maintain a spa feel in the space. Therefore, we incorporated a serene sage green paint on the walls and a stone patterned porcelain on the accent wall in hues of sage, blue and assorted neutrals. These elements combined with the cement tile flooring (also picked up in the shower niche) have a nature-inspired feel without being too literal. The rich stain on the custom vanity and linen cabinet also brings a sense of the outdoors into space while the polished nickel finishes and white color palette throughout create a crisp and sophisticated finish.
Photo: Virtual360 NY

Ispirazione per una stanza da bagno per bambini stile marino con ante in stile shaker, ante blu, vasca ad alcova, piastrelle bianche, piastrelle diamantate, pareti bianche, lavabo sottopiano, pavimento multicolore, top bianco, vasca/doccia, WC a due pezzi, pavimento in cementine, top in quarzo composito e doccia con tenda

Immagine di una piccola stanza da bagno eclettica con vasca con piedi a zampa di leone, vasca/doccia, piastrelle bianche, piastrelle diamantate, pavimento in cementine, lavabo a colonna, pavimento multicolore e doccia con tenda

Foto di una piccola stanza da bagno con doccia minimalista con ante in stile shaker, ante marroni, vasca da incasso, vasca/doccia, WC monopezzo, piastrelle grigie, piastrelle di cemento, pareti bianche, pavimento in cementine, lavabo sottopiano, top in marmo, pavimento turchese, doccia con tenda, top grigio, un lavabo, mobile bagno freestanding e pannellatura

Immagine di una piccola stanza da bagno padronale industriale con ante nere, vasca da incasso, vasca/doccia, WC monopezzo, piastrelle bianche, piastrelle in ceramica, pareti bianche, pavimento in cementine, lavabo da incasso, top in marmo, pavimento nero, doccia con tenda e top bianco
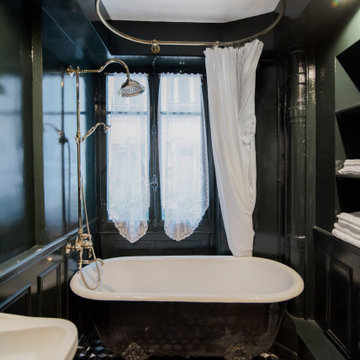
Foto di una piccola stanza da bagno padronale classica con ante nere, vasca con piedi a zampa di leone, vasca/doccia, pareti nere, pavimento in cementine, pavimento multicolore, doccia con tenda, top nero e un lavabo
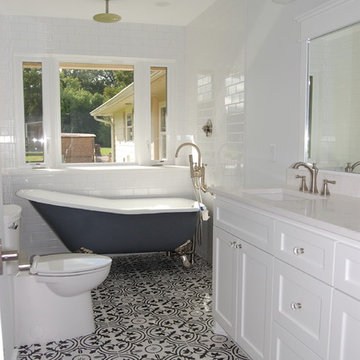
When reworking this bathroom, a new picture window was added with operable side windows for fresh air. The freestanding tub was put in place of a conventional tub. A shower head was added in the ceiling. The black and white floor tiles added a nice contrast from the solid white cabinets. A solid surface countertop with under mount sinks add to the clean look. Vintage wall lights evoke a sense of time giving the room a feel of yesteryear.
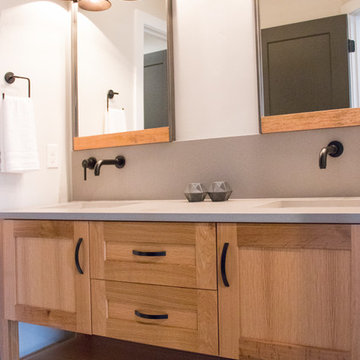
Kids Bathroom
Idee per una stanza da bagno per bambini country di medie dimensioni con ante in stile shaker, ante in legno chiaro, vasca ad alcova, vasca/doccia, pareti multicolore, pavimento in cementine, top in quarzo composito, pavimento grigio, doccia con tenda e top grigio
Idee per una stanza da bagno per bambini country di medie dimensioni con ante in stile shaker, ante in legno chiaro, vasca ad alcova, vasca/doccia, pareti multicolore, pavimento in cementine, top in quarzo composito, pavimento grigio, doccia con tenda e top grigio
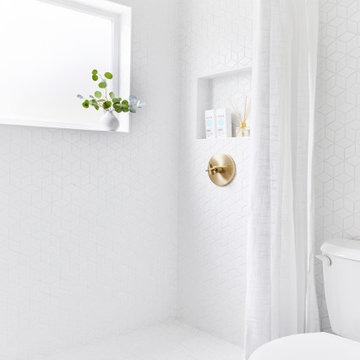
Immagine di una piccola stanza da bagno con doccia stile marinaro con nessun'anta, ante blu, doccia ad angolo, WC monopezzo, piastrelle bianche, piastrelle in ceramica, pareti bianche, pavimento in cementine, lavabo sospeso, pavimento blu, doccia con tenda e top bianco

This 1910 West Highlands home was so compartmentalized that you couldn't help to notice you were constantly entering a new room every 8-10 feet. There was also a 500 SF addition put on the back of the home to accommodate a living room, 3/4 bath, laundry room and back foyer - 350 SF of that was for the living room. Needless to say, the house needed to be gutted and replanned.
Kitchen+Dining+Laundry-Like most of these early 1900's homes, the kitchen was not the heartbeat of the home like they are today. This kitchen was tucked away in the back and smaller than any other social rooms in the house. We knocked out the walls of the dining room to expand and created an open floor plan suitable for any type of gathering. As a nod to the history of the home, we used butcherblock for all the countertops and shelving which was accented by tones of brass, dusty blues and light-warm greys. This room had no storage before so creating ample storage and a variety of storage types was a critical ask for the client. One of my favorite details is the blue crown that draws from one end of the space to the other, accenting a ceiling that was otherwise forgotten.
Primary Bath-This did not exist prior to the remodel and the client wanted a more neutral space with strong visual details. We split the walls in half with a datum line that transitions from penny gap molding to the tile in the shower. To provide some more visual drama, we did a chevron tile arrangement on the floor, gridded the shower enclosure for some deep contrast an array of brass and quartz to elevate the finishes.
Powder Bath-This is always a fun place to let your vision get out of the box a bit. All the elements were familiar to the space but modernized and more playful. The floor has a wood look tile in a herringbone arrangement, a navy vanity, gold fixtures that are all servants to the star of the room - the blue and white deco wall tile behind the vanity.
Full Bath-This was a quirky little bathroom that you'd always keep the door closed when guests are over. Now we have brought the blue tones into the space and accented it with bronze fixtures and a playful southwestern floor tile.
Living Room & Office-This room was too big for its own good and now serves multiple purposes. We condensed the space to provide a living area for the whole family plus other guests and left enough room to explain the space with floor cushions. The office was a bonus to the project as it provided privacy to a room that otherwise had none before.
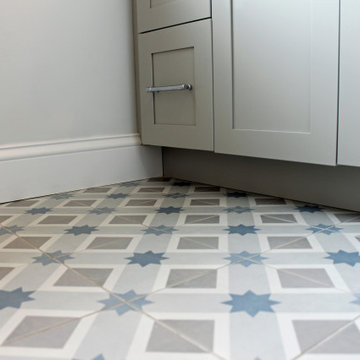
Hall bathroom with quartz counter, recessed medicine cabinet, undermount sink, gray cabinet, wall sconces, gray walls.
Ispirazione per una piccola stanza da bagno per bambini classica con ante in stile shaker, ante grigie, vasca ad alcova, vasca/doccia, WC a due pezzi, piastrelle grigie, piastrelle diamantate, pareti blu, pavimento in cementine, lavabo sottopiano, top in quarzo composito, pavimento blu, doccia con tenda, top bianco, nicchia, un lavabo e mobile bagno incassato
Ispirazione per una piccola stanza da bagno per bambini classica con ante in stile shaker, ante grigie, vasca ad alcova, vasca/doccia, WC a due pezzi, piastrelle grigie, piastrelle diamantate, pareti blu, pavimento in cementine, lavabo sottopiano, top in quarzo composito, pavimento blu, doccia con tenda, top bianco, nicchia, un lavabo e mobile bagno incassato
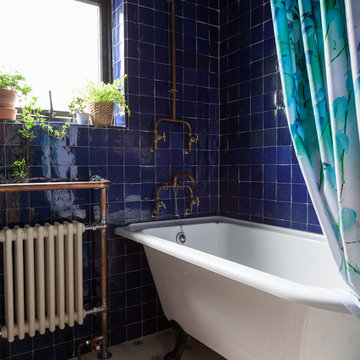
Kasia Fiszer
Foto di una piccola stanza da bagno boho chic con vasca con piedi a zampa di leone, vasca/doccia, piastrelle blu, piastrelle di cemento, pareti blu, pavimento in cementine, pavimento bianco e doccia con tenda
Foto di una piccola stanza da bagno boho chic con vasca con piedi a zampa di leone, vasca/doccia, piastrelle blu, piastrelle di cemento, pareti blu, pavimento in cementine, pavimento bianco e doccia con tenda
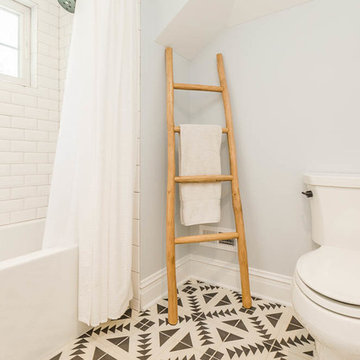
Neil Sy Photography
Esempio di una stanza da bagno per bambini american style con consolle stile comò, ante in legno scuro, vasca ad alcova, vasca/doccia, WC a due pezzi, piastrelle bianche, piastrelle diamantate, pareti grigie, pavimento in cementine, lavabo integrato, top in superficie solida, pavimento nero e doccia con tenda
Esempio di una stanza da bagno per bambini american style con consolle stile comò, ante in legno scuro, vasca ad alcova, vasca/doccia, WC a due pezzi, piastrelle bianche, piastrelle diamantate, pareti grigie, pavimento in cementine, lavabo integrato, top in superficie solida, pavimento nero e doccia con tenda
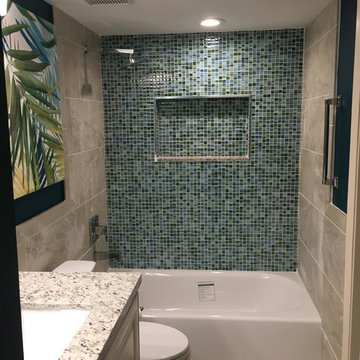
Guest Room bathroom remodel was done in a tropical mosaic glass tile on one wall with a large niche, Italian ceramic tile on floor and walls, white vanity with granite countertop, chrome faucets and door pulls.
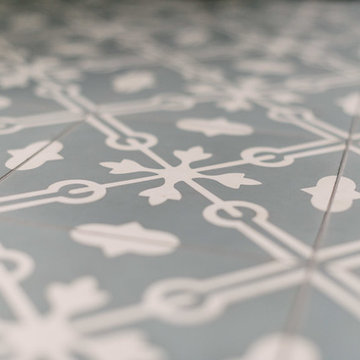
This bathroom was carefully thought-out for great function and design for 2 young girls. We completely gutted the bathroom and made something that they both could grow in to. Using soft blue concrete Moroccan tiles on the floor and contrasted it with a dark blue vanity against a white palette creates a soft feminine aesthetic. The white finishes with chrome fixtures keep this design timeless.
Bagni con pavimento in cementine e doccia con tenda - Foto e idee per arredare
1

