Bagni con doccia aperta - Foto e idee per arredare
Filtra anche per:
Budget
Ordina per:Popolari oggi
1 - 20 di 102 foto
1 di 3

Dark floor tiles laid in a herringbone pattern wrap up the shower wall and into the skylight over the shower. Timber joinery , marble benchtop, full height mirror and Venetian plaster add contrast and warmth to the bathroom.
Thank you for all the interest in the tile. It's called Mountains Black (600x75mm) and is supplied by Perini Tiles Bridge Rd Richmond, Melbourne Victoria Australia
Image by: Jack Lovel Photography
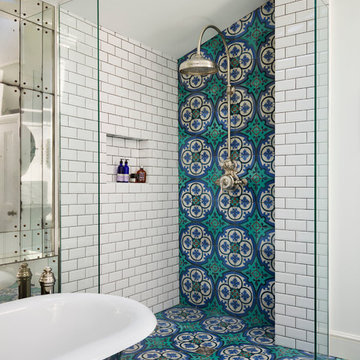
Philadelphia Encaustic-style Cement Tile - custom made and provided by Rustico Tile and Stone. Wholesale prices and worldwide shipping for Cement Tiles.
Rustico Tile and Stone offers 2 types of this Concrete Tile. Our MeaLu Collection features this specific tile and other in-stock, ready-to-ship Cement tiles. Or customize your tile with designs from our Traditional Collection.
Learn more by calling or emailing us today! (512) 260-9111 / info@rusticotile.com
Bathroom design and installation completed by Drummonds UK - "Makers of Bathrooms"

KuDa Photography
Idee per una grande stanza da bagno padronale minimal con doccia aperta, piastrelle grigie, piastrelle in gres porcellanato, pavimento con piastrelle di ciottoli, pareti grigie e doccia aperta
Idee per una grande stanza da bagno padronale minimal con doccia aperta, piastrelle grigie, piastrelle in gres porcellanato, pavimento con piastrelle di ciottoli, pareti grigie e doccia aperta

All of the cuts in the tile were deliberate. Notice the equal reveal on either side of the soap niche. A rectangular soap niche is not only modern and unique, but also has a much higher storage capacity than the traditional small square recess. The pony wall provides separation and privacy and also is able to support the long floating bench across the back wall.

Simon Maxwell
Esempio di una stanza da bagno padronale minimal di medie dimensioni con piastrelle grigie, piastrelle in gres porcellanato, doccia aperta, lavabo integrato, ante lisce, ante bianche e doccia aperta
Esempio di una stanza da bagno padronale minimal di medie dimensioni con piastrelle grigie, piastrelle in gres porcellanato, doccia aperta, lavabo integrato, ante lisce, ante bianche e doccia aperta

Main Floor Photography
Immagine di una stanza da bagno classica di medie dimensioni con lavabo sottopiano, doccia aperta, piastrelle grigie, piastrelle in gres porcellanato, pavimento con piastrelle di ciottoli, pareti beige e doccia aperta
Immagine di una stanza da bagno classica di medie dimensioni con lavabo sottopiano, doccia aperta, piastrelle grigie, piastrelle in gres porcellanato, pavimento con piastrelle di ciottoli, pareti beige e doccia aperta
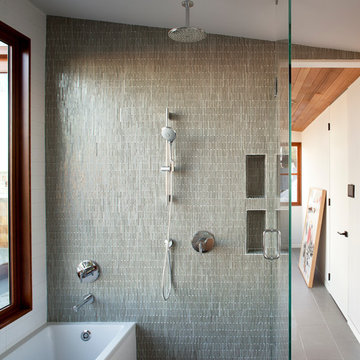
Paul Dyer - Situated on a San Francisco hilltop, this 100 year old bungalow received a complete renovation by McElroy Architecture. Opening up to the panoramic views are expansive sliding doors on each level. Quantum’s Lift & Slide doors are equipped with stainless steel carriage systems in aluminum dark bronze, euro black weather-stripping, bronze anodized sill track and head guide finish, and oil rubbed bronze levers and flush pulls. Our Hinged doors were installed with full mortise butt hinges finished in dark oil rubbed bronze, and sills featuring 6” legs beyond side jambs.
The Signature Series push-out sash windows feature handle and strike hardware in oil rubbed bronze finish, bronze weather-stripping and four bar stainless steel friction hinges. The French casement windows have flush bolts mounted to floating astragal in a dark oil rubbed bronze finish. The home also incorporates Euro Series fixed panels coupled with a special angled Signature Series transom. Furthermore, we find throughout the project, obscure glazing specified as acid-etched satin translucent. The project’s windows and doors are made of Douglas Fir, with Sapele door sills, interior rectangular sticking and exterior beveled glazing stops.
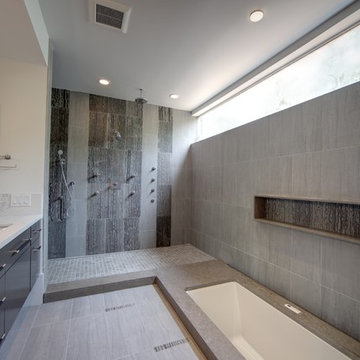
EmoMedia
Ispirazione per una grande stanza da bagno padronale moderna con lavabo sottopiano, vasca sottopiano, doccia aperta, doccia aperta, ante lisce, ante nere, piastrelle grigie, piastrelle in pietra, pavimento in gres porcellanato, top in quarzo composito e pavimento grigio
Ispirazione per una grande stanza da bagno padronale moderna con lavabo sottopiano, vasca sottopiano, doccia aperta, doccia aperta, ante lisce, ante nere, piastrelle grigie, piastrelle in pietra, pavimento in gres porcellanato, top in quarzo composito e pavimento grigio
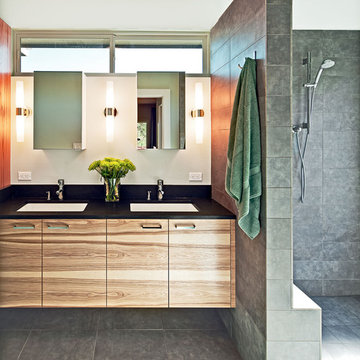
Remodel of a two-story residence in the heart of South Austin. The entire first floor was opened up and the kitchen enlarged and upgraded to meet the demands of the homeowners who love to cook and entertain. The upstairs master bathroom was also completely renovated and features a large, luxurious walk-in shower.
Jennifer Ott Design • http://jenottdesign.com/
Photography by Atelier Wong

The Cook house at The Sea Ranch was designed to meet the needs of an active family with two young children, who wanted to take full advantage of coastal living. As The Sea Ranch reaches full build-out, the major design challenge is to create a sense of shelter and privacy amid an expansive meadow and between neighboring houses. A T-shaped floor plan was positioned to take full advantage of unobstructed ocean views and create sheltered outdoor spaces . Windows were positioned to let in maximum natural light, capture ridge and ocean views , while minimizing the sight of nearby structures and roadways from the principle spaces. The interior finishes are simple and warm, echoing the surrounding natural beauty. Scuba diving, hiking, and beach play meant a significant amount of sand would accompany the family home from their outings, so the architect designed an outdoor shower and an adjacent mud room to help contain the outdoor elements. Durable finishes such as the concrete floors are up to the challenge. The home is a tranquil vessel that cleverly accommodates both active engagement and calm respite from a busy weekday schedule.
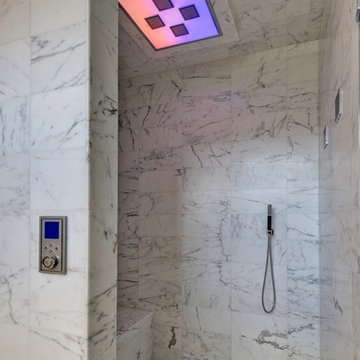
James F. Wilson / courtesy BUILDER Magazine
Immagine di una stanza da bagno contemporanea con doccia aperta, piastrelle bianche e doccia aperta
Immagine di una stanza da bagno contemporanea con doccia aperta, piastrelle bianche e doccia aperta

Denash Photography, Designed by Wendy Kuhn
This bathroom has tons of character from the large oval freestanding bathtub and the custom mosaic tiled shower. The exotic wallpaper and bird art is a unique touch. The shower has all different sizes and varieties of tile, and the floor is a large porcelain tile.

A modern ensuite with a calming spa like colour palette. Walls are tiled in mosaic stone tile. The open leg vanity, white accents and a glass shower enclosure create the feeling of airiness.
Mark Burstyn Photography
http://www.markburstyn.com/
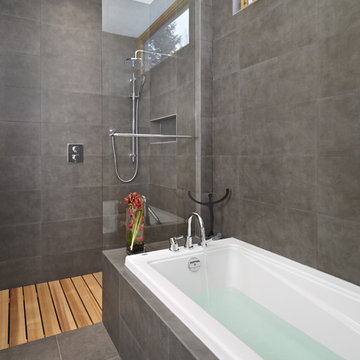
LG House (Edmonton)
Design :: thirdstone inc. [^]
Photography :: Merle Prosofsky
Immagine di una stanza da bagno minimalista con doccia aperta e doccia aperta
Immagine di una stanza da bagno minimalista con doccia aperta e doccia aperta
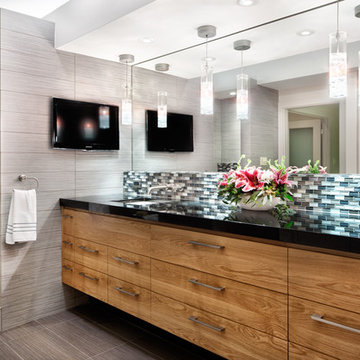
Design: Mark Lind
Project Management: Jon Strain
Photography: Paul Finkel, 2012
A new master bath featuring a large walk in shower accentuated with mosaic glass tiles was constructed in the additional space that now extends along the home’s rear wall.
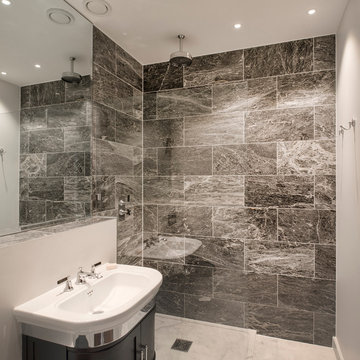
Immagine di una stanza da bagno design con ante in stile shaker, ante in legno bruno, doccia aperta, piastrelle grigie, pareti grigie, pavimento in marmo e doccia aperta
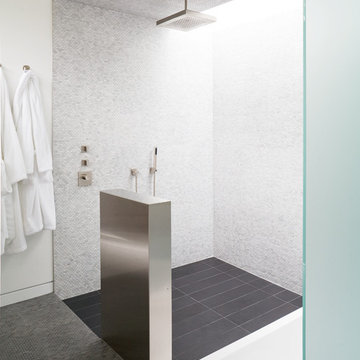
The Curved House is a modern residence with distinctive lines. Conceived in plan as a U-shaped form, this residence features a courtyard that allows for a private retreat to an outdoor pool and a custom fire pit. The master wing flanks one side of this central space while the living spaces, a pool cabana, and a view to an adjacent creek form the remainder of the perimeter.
A signature masonry wall gently curves in two places signifying both the primary entrance and the western wall of the pool cabana. An eclectic and vibrant material palette of brick, Spanish roof tile, Ipe, Western Red Cedar, and various interior finish tiles add to the dramatic expanse of the residence. The client’s interest in suitability is manifested in numerous locations, which include a photovoltaic array on the cabana roof, a geothermal system, radiant floor heating, and a design which provides natural daylighting and views in every room. Photo Credit: Mike Sinclair
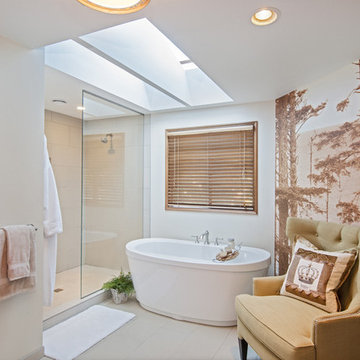
Dan Farmer
Foto di una stanza da bagno classica con vasca freestanding, doccia aperta e doccia aperta
Foto di una stanza da bagno classica con vasca freestanding, doccia aperta e doccia aperta
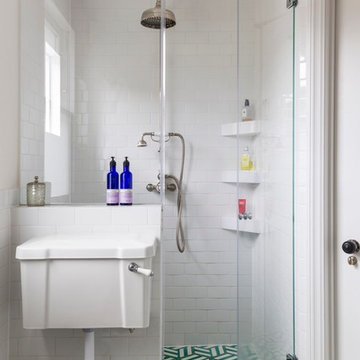
The Family Bathroom has been created by joining up the previous Bathroom and separate WC. The latter has been transformed into a walk-in shower.
Handmade hexagon shaped floor tiles make this room into a traditional bathroom. The white metro tiles on the walls compliment toe traditional polished chrome sanitaryware fittings.
The walk in shower has tiled shelves and an exposed shower head.
Photography by Chris Snook
Bagni con doccia aperta - Foto e idee per arredare
1


