Bagni con vasca sottopiano e doccia aperta - Foto e idee per arredare
Filtra anche per:
Budget
Ordina per:Popolari oggi
1 - 20 di 1.793 foto
1 di 3

Martinkovic Milford Architects services the San Francisco Bay Area. Learn more about our specialties and past projects at: www.martinkovicmilford.com/houzz

Photography: Tiffany Ringwald
Builder: Ekren Construction
Ispirazione per una stanza da bagno padronale chic con ante in stile shaker, ante grigie, vasca sottopiano, doccia aperta, piastrelle bianche, piastrelle in gres porcellanato, pavimento in gres porcellanato, lavabo sottopiano, top in quarzo composito, pavimento bianco, porta doccia a battente, top bianco, nicchia, due lavabi e mobile bagno incassato
Ispirazione per una stanza da bagno padronale chic con ante in stile shaker, ante grigie, vasca sottopiano, doccia aperta, piastrelle bianche, piastrelle in gres porcellanato, pavimento in gres porcellanato, lavabo sottopiano, top in quarzo composito, pavimento bianco, porta doccia a battente, top bianco, nicchia, due lavabi e mobile bagno incassato

This fully custom bathroom features custom cut thassos marble walls tiling and calacatta gold marble slab floor. The satin nickel inlays on the floor and walls and the polished nickel fixtures add a sophisticated detail to complete the room.
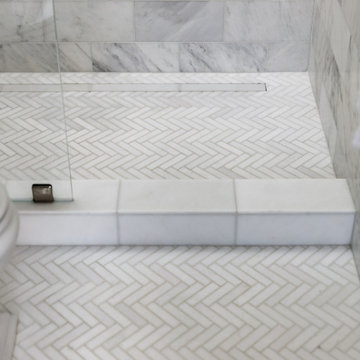
Idee per una piccola stanza da bagno padronale tradizionale con ante lisce, ante bianche, vasca sottopiano, doccia aperta, WC a due pezzi, piastrelle bianche, piastrelle di marmo, pareti bianche, pavimento in marmo, lavabo sottopiano, top in marmo, pavimento bianco, doccia aperta, un lavabo e mobile bagno freestanding

Gray tones abound in this master bathroom which boasts a large walk-in shower with a tub, lighted mirrors, wall mounted fixtures, and floating vanities.

Photos: Ed Gohlich
Foto di una grande stanza da bagno padronale minimalista con ante lisce, vasca sottopiano, doccia aperta, piastrelle grigie, piastrelle in pietra, pareti bianche, pavimento in cemento, lavabo sottopiano, top in quarzo composito, pavimento grigio, doccia aperta e top nero
Foto di una grande stanza da bagno padronale minimalista con ante lisce, vasca sottopiano, doccia aperta, piastrelle grigie, piastrelle in pietra, pareti bianche, pavimento in cemento, lavabo sottopiano, top in quarzo composito, pavimento grigio, doccia aperta e top nero

Esempio di una grande stanza da bagno padronale design con ante lisce, ante nere, vasca sottopiano, doccia aperta, piastrelle grigie, piastrelle bianche, piastrelle di marmo, pareti bianche, pavimento in marmo, lavabo sottopiano, top in marmo, pavimento multicolore, porta doccia a battente e top multicolore

Calacatta shower and Master bath
Immagine di una grande stanza da bagno padronale design con nessun'anta, ante in legno chiaro, doccia aperta, pistrelle in bianco e nero, piastrelle di marmo, pareti verdi, pavimento in marmo, lavabo integrato, top in marmo, vasca sottopiano e doccia aperta
Immagine di una grande stanza da bagno padronale design con nessun'anta, ante in legno chiaro, doccia aperta, pistrelle in bianco e nero, piastrelle di marmo, pareti verdi, pavimento in marmo, lavabo integrato, top in marmo, vasca sottopiano e doccia aperta
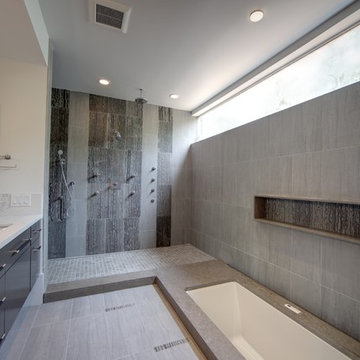
EmoMedia
Ispirazione per una grande stanza da bagno padronale moderna con lavabo sottopiano, vasca sottopiano, doccia aperta, doccia aperta, ante lisce, ante nere, piastrelle grigie, piastrelle in pietra, pavimento in gres porcellanato, top in quarzo composito e pavimento grigio
Ispirazione per una grande stanza da bagno padronale moderna con lavabo sottopiano, vasca sottopiano, doccia aperta, doccia aperta, ante lisce, ante nere, piastrelle grigie, piastrelle in pietra, pavimento in gres porcellanato, top in quarzo composito e pavimento grigio

Weather House is a bespoke home for a young, nature-loving family on a quintessentially compact Northcote block.
Our clients Claire and Brent cherished the character of their century-old worker's cottage but required more considered space and flexibility in their home. Claire and Brent are camping enthusiasts, and in response their house is a love letter to the outdoors: a rich, durable environment infused with the grounded ambience of being in nature.
From the street, the dark cladding of the sensitive rear extension echoes the existing cottage!s roofline, becoming a subtle shadow of the original house in both form and tone. As you move through the home, the double-height extension invites the climate and native landscaping inside at every turn. The light-bathed lounge, dining room and kitchen are anchored around, and seamlessly connected to, a versatile outdoor living area. A double-sided fireplace embedded into the house’s rear wall brings warmth and ambience to the lounge, and inspires a campfire atmosphere in the back yard.
Championing tactility and durability, the material palette features polished concrete floors, blackbutt timber joinery and concrete brick walls. Peach and sage tones are employed as accents throughout the lower level, and amplified upstairs where sage forms the tonal base for the moody main bedroom. An adjacent private deck creates an additional tether to the outdoors, and houses planters and trellises that will decorate the home’s exterior with greenery.
From the tactile and textured finishes of the interior to the surrounding Australian native garden that you just want to touch, the house encapsulates the feeling of being part of the outdoors; like Claire and Brent are camping at home. It is a tribute to Mother Nature, Weather House’s muse.
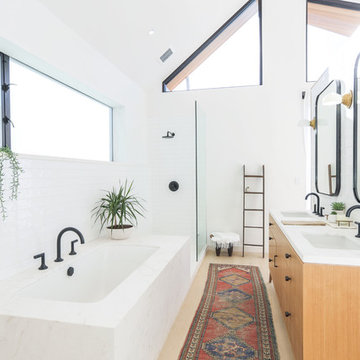
Jack & Jill Bath
Esempio di una stretta e lunga stanza da bagno padronale contemporanea con ante lisce, ante in legno chiaro, vasca sottopiano, doccia aperta, piastrelle bianche, pareti bianche, lavabo sottopiano, pavimento beige, doccia aperta e parquet chiaro
Esempio di una stretta e lunga stanza da bagno padronale contemporanea con ante lisce, ante in legno chiaro, vasca sottopiano, doccia aperta, piastrelle bianche, pareti bianche, lavabo sottopiano, pavimento beige, doccia aperta e parquet chiaro

"Car Wash" shower with multiple shower heads/body sprays. Beautiful see-thru fireplace between bathroom and bedroom.
Immagine di una grande stanza da bagno padronale chic con ante con bugna sagomata, lavabo sottopiano, top in granito, vasca sottopiano, doccia aperta, WC monopezzo, ante grigie, piastrelle di marmo, pareti beige e pavimento in travertino
Immagine di una grande stanza da bagno padronale chic con ante con bugna sagomata, lavabo sottopiano, top in granito, vasca sottopiano, doccia aperta, WC monopezzo, ante grigie, piastrelle di marmo, pareti beige e pavimento in travertino
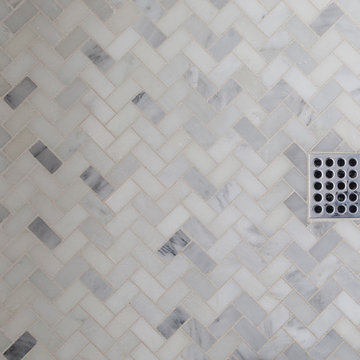
In recent years, shiplap installments have been popular on HGTV, other design networks, and in magazines. Shiplap has become a desired focal feature in homes to achieve a shabby chic, cottage-like aesthetic. When we were approached by the owners of this bathroom we couldn’t have been more excited to help them achieve the effect that they were dreaming of.
Our favorite features of this bathroom are:
1. The floor to ceiling shiplap walls are beautiful and have completely converted the space
2. The innovative design of the tub deck showcases Stoneunlimited’s ability to utilize Waypoint cabinets in various ways to achieve sophisticated detail.
3. The design of the tile in the shower in differing sizes, textures and chair rail detail make the white on white tile appealing to the eye and emphasizes the farmhouse shabby-chic feel.
If you can imagine a warm and cozy bathroom or kitchen with the beauty of shiplap, Stoneunlimited Kitchen and Bath can help you achieve your dream of having a farmhouse inspired space too!
This bathroom remodel in Alpharetta, Georgia features:
Shiplap: Floor to ceiling 4” tongue & groove
Cabinets: Waypoint Shaker Style Cabinets with Soft Close feature in Harbor finish
Knobs & Pulls: Ascendra in Polish Chrome
Tile:
Main Floor Tile: 6x40 Longwood Nut Porcelain
Shower Tile:
1x3 Mini brick mosaic tile in gloss white for the top 58” of the shower walls and niche
3x6 Highland Whisper White subway tiles for the lower 36” of the shower walls
2x6 Highland Whisper White Chair Rail tile used as a divider between the Mini Brick and Subway tile
2x2 Arabescato Herringbone marble tile for the shower floor
Tub:
Kohler 36” x 66” soaking tub with Artifacts Faucet in Chrome finish
Tub Deck was built up to enclose the rectangular under mount tub
Waypoint cabinet panels were used to create the apron for the tub deck
Hardware: Shower Trim, Faucets, Robe Hook, Towel Rack are all Kohler Artifacts Series in Chrome
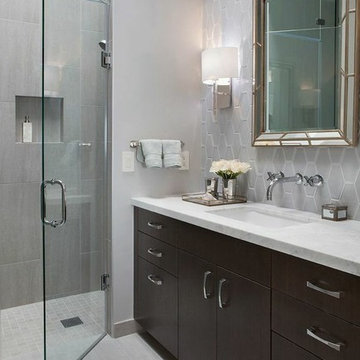
Photography by Marija Vidal, Aaron Gordon Construction, Andre Rothblatt Architecture
Idee per una piccola stanza da bagno padronale moderna con lavabo sottopiano, ante lisce, ante in legno bruno, top in marmo, vasca sottopiano, doccia aperta, WC sospeso, piastrelle grigie, piastrelle in ceramica, pareti grigie e pavimento in gres porcellanato
Idee per una piccola stanza da bagno padronale moderna con lavabo sottopiano, ante lisce, ante in legno bruno, top in marmo, vasca sottopiano, doccia aperta, WC sospeso, piastrelle grigie, piastrelle in ceramica, pareti grigie e pavimento in gres porcellanato
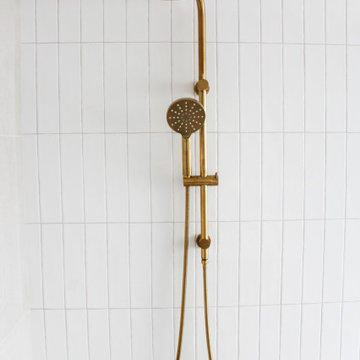
Brushed Brass, Art Deco Bathroom, Scarborough Bathrooms, Fluted Shower Screen, Kit Kat Tiles, Concrete Bath, On the Ball Bathrooms
Immagine di una grande stanza da bagno padronale design con ante lisce, ante in legno bruno, vasca sottopiano, doccia aperta, WC monopezzo, piastrelle bianche, piastrelle in ceramica, pareti bianche, pavimento in gres porcellanato, lavabo a bacinella, top in quarzo composito, pavimento grigio, doccia aperta, top bianco, un lavabo e mobile bagno sospeso
Immagine di una grande stanza da bagno padronale design con ante lisce, ante in legno bruno, vasca sottopiano, doccia aperta, WC monopezzo, piastrelle bianche, piastrelle in ceramica, pareti bianche, pavimento in gres porcellanato, lavabo a bacinella, top in quarzo composito, pavimento grigio, doccia aperta, top bianco, un lavabo e mobile bagno sospeso

Master Bath
Esempio di una grande stanza da bagno padronale tradizionale con ante in stile shaker, vasca sottopiano, doccia aperta, piastrelle bianche, piastrelle diamantate, pareti bianche, pavimento in travertino, lavabo sottopiano, top in marmo, pavimento grigio, porta doccia a battente, top bianco, toilette, due lavabi, mobile bagno incassato e soffitto in legno
Esempio di una grande stanza da bagno padronale tradizionale con ante in stile shaker, vasca sottopiano, doccia aperta, piastrelle bianche, piastrelle diamantate, pareti bianche, pavimento in travertino, lavabo sottopiano, top in marmo, pavimento grigio, porta doccia a battente, top bianco, toilette, due lavabi, mobile bagno incassato e soffitto in legno
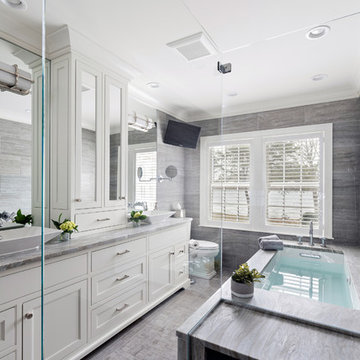
Immagine di una stanza da bagno padronale classica di medie dimensioni con ante a filo, ante bianche, vasca sottopiano, doccia aperta, WC a due pezzi, piastrelle grigie, piastrelle in gres porcellanato, pareti grigie, lavabo a bacinella, pavimento grigio, doccia aperta e top grigio
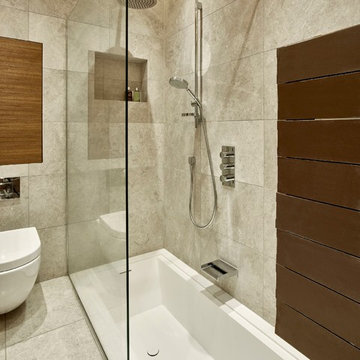
Image of the sunken bath in the en-suite
Nick Smith www.nsphotography.co.uk
Immagine di una stanza da bagno padronale contemporanea di medie dimensioni con ante lisce, ante in legno scuro, vasca sottopiano, doccia aperta, piastrelle grigie, pareti grigie, pavimento in gres porcellanato, lavabo sospeso e top in legno
Immagine di una stanza da bagno padronale contemporanea di medie dimensioni con ante lisce, ante in legno scuro, vasca sottopiano, doccia aperta, piastrelle grigie, pareti grigie, pavimento in gres porcellanato, lavabo sospeso e top in legno
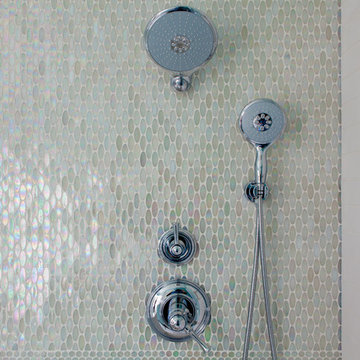
In the shower, oval accent tile runs vertically rather than horizontally, breaking up the expanse of white. Chrome rain shower head, massage hand held shower, and chrome fixtures are echoed in the metal edge that surrounds the storage niche, a more modern touch than traditional white bullnose tile.
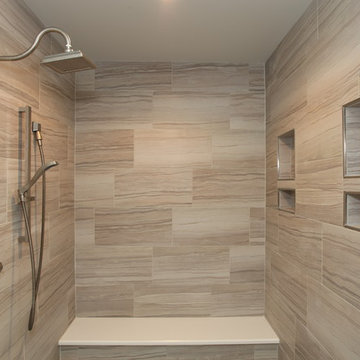
Immagine di una stanza da bagno padronale chic con vasca sottopiano, doccia aperta, pareti grigie, doccia aperta e panca da doccia
Bagni con vasca sottopiano e doccia aperta - Foto e idee per arredare
1

