Bagni con doccia aperta e top grigio - Foto e idee per arredare
Filtra anche per:
Budget
Ordina per:Popolari oggi
21 - 40 di 4.058 foto
1 di 3

Esempio di una grande stanza da bagno padronale contemporanea con ante lisce, ante in legno chiaro, vasca freestanding, doccia aperta, piastrelle grigie, piastrelle in gres porcellanato, pavimento in gres porcellanato, lavabo a bacinella, pavimento grigio, top grigio e mobile bagno sospeso

This existing three storey Victorian Villa was completely redesigned, altering the layout on every floor and adding a new basement under the house to provide a fourth floor.
After under-pinning and constructing the new basement level, a new cinema room, wine room, and cloakroom was created, extending the existing staircase so that a central stairwell now extended over the four floors.
On the ground floor, we refurbished the existing parquet flooring and created a ‘Club Lounge’ in one of the front bay window rooms for our clients to entertain and use for evenings and parties, a new family living room linked to the large kitchen/dining area. The original cloakroom was directly off the large entrance hall under the stairs which the client disliked, so this was moved to the basement when the staircase was extended to provide the access to the new basement.
First floor was completely redesigned and changed, moving the master bedroom from one side of the house to the other, creating a new master suite with large bathroom and bay-windowed dressing room. A new lobby area was created which lead to the two children’s rooms with a feature light as this was a prominent view point from the large landing area on this floor, and finally a study room.
On the second floor the existing bedroom was remodelled and a new ensuite wet-room was created in an adjoining attic space once the structural alterations to forming a new floor and subsequent roof alterations were carried out.
A comprehensive FF&E package of loose furniture and custom designed built in furniture was installed, along with an AV system for the new cinema room and music integration for the Club Lounge and remaining floors also.

Ispirazione per una grande stanza da bagno padronale contemporanea con vasca freestanding, piastrelle grigie, pareti bianche, lavabo rettangolare, pavimento grigio, top grigio, nessun'anta, doccia aperta, WC sospeso, piastrelle di cemento, pavimento in cemento, top in cemento e doccia aperta
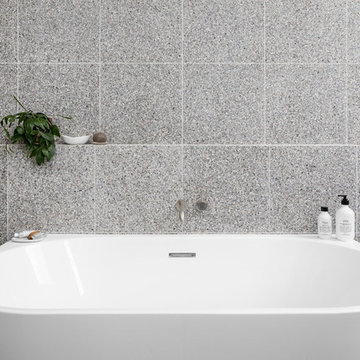
Dylan Lark - Photographer
Foto di una grande stanza da bagno per bambini minimal con vasca freestanding, doccia aperta, pavimento alla veneziana, top in cemento, doccia aperta e top grigio
Foto di una grande stanza da bagno per bambini minimal con vasca freestanding, doccia aperta, pavimento alla veneziana, top in cemento, doccia aperta e top grigio
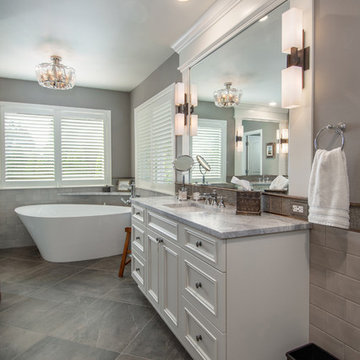
Immagine di una grande stanza da bagno padronale classica con consolle stile comò, ante bianche, vasca freestanding, doccia aperta, WC a due pezzi, piastrelle grigie, piastrelle in ceramica, pareti grigie, pavimento in gres porcellanato, lavabo sottopiano, top in quarzite, pavimento grigio, doccia aperta e top grigio

This photo: An oyster-stone porcelain-tile floor from Facings of America grounds the master bathroom, which features a custom floating vanity showcasing a Duravit sink minimally adorned with Graff fixtures and flanked by Tech Lighting's Manette Grande pendants. Overhead, clerestory windows ensure privacy while allowing in natural light.
Positioned near the base of iconic Camelback Mountain, “Outside In” is a modernist home celebrating the love of outdoor living Arizonans crave. The design inspiration was honoring early territorial architecture while applying modernist design principles.
Dressed with undulating negra cantera stone, the massing elements of “Outside In” bring an artistic stature to the project’s design hierarchy. This home boasts a first (never seen before feature) — a re-entrant pocketing door which unveils virtually the entire home’s living space to the exterior pool and view terrace.
A timeless chocolate and white palette makes this home both elegant and refined. Oriented south, the spectacular interior natural light illuminates what promises to become another timeless piece of architecture for the Paradise Valley landscape.
Project Details | Outside In
Architect: CP Drewett, AIA, NCARB, Drewett Works
Builder: Bedbrock Developers
Interior Designer: Ownby Design
Photographer: Werner Segarra
Publications:
Luxe Interiors & Design, Jan/Feb 2018, "Outside In: Optimized for Entertaining, a Paradise Valley Home Connects with its Desert Surrounds"
Awards:
Gold Nugget Awards - 2018
Award of Merit – Best Indoor/Outdoor Lifestyle for a Home – Custom
The Nationals - 2017
Silver Award -- Best Architectural Design of a One of a Kind Home - Custom or Spec
http://www.drewettworks.com/outside-in/

Renovation of a master bath suite, dressing room and laundry room in a log cabin farm house. Project involved expanding the space to almost three times the original square footage, which resulted in the attractive exterior rock wall becoming a feature interior wall in the bathroom, accenting the stunning copper soaking bathtub.
A two tone brick floor in a herringbone pattern compliments the variations of color on the interior rock and log walls. A large picture window near the copper bathtub allows for an unrestricted view to the farmland. The walk in shower walls are porcelain tiles and the floor and seat in the shower are finished with tumbled glass mosaic penny tile. His and hers vanities feature soapstone counters and open shelving for storage.
Concrete framed mirrors are set above each vanity and the hand blown glass and concrete pendants compliment one another.
Interior Design & Photo ©Suzanne MacCrone Rogers
Architectural Design - Robert C. Beeland, AIA, NCARB

The aluminium screen, coupled with bifold doors, allows you to relax into this bathtub in complete privacy, but without the confines of walls.
Photography by Asher King

Open Plan Shower set within a small existing bedroom of a Californian Bungalow. A wall was added into the middle of the room creating on one side, the ensuite, and on the other, a laundry and main bathroom

Photo: Mars Photo and Design © 2017 Houzz. This basement remodel completed by Meadowlark Design + Build included a new bathroom with Marmoleum flooring and a vanity and mirror from Houzz.
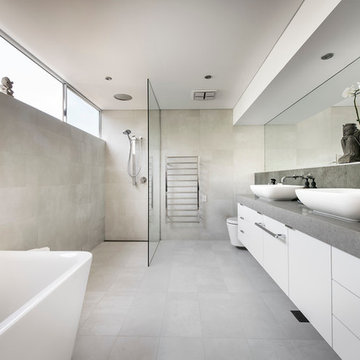
Foto di una grande stanza da bagno padronale design con ante lisce, ante bianche, vasca freestanding, doccia aperta, WC sospeso, lavabo a bacinella, doccia aperta e top grigio

Rob Skelton, Keoni Photos
Esempio di una piccola stanza da bagno padronale minimal con lavabo a bacinella, ante lisce, ante in legno chiaro, pareti bianche, pavimento con piastrelle in ceramica, doccia aperta, piastrelle grigie, piastrelle in ceramica, top piastrellato, pavimento grigio, doccia con tenda e top grigio
Esempio di una piccola stanza da bagno padronale minimal con lavabo a bacinella, ante lisce, ante in legno chiaro, pareti bianche, pavimento con piastrelle in ceramica, doccia aperta, piastrelle grigie, piastrelle in ceramica, top piastrellato, pavimento grigio, doccia con tenda e top grigio
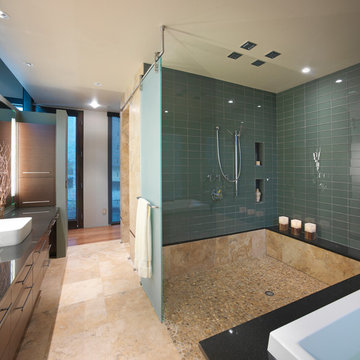
Sited on a runway with sweeping views of the Colorado Rockies, the residence with attached hangar is designed to reflect the convergence of earth and sky. Stone, masonry and wood living spaces rise to a glass and aluminum hanger structure that is linked by a linear monolithic wall. The spatial orientations of the primary spaces mirror the aeronautical layout of the runway infrastructure.
The owners are passionate pilots and wanted their home to reflect the high-tech nature of their plane as well as their love for contemporary and sustainable design, utilizing natural materials in an open and warm environment. Defining the orientation of the house, the striking monolithic masonry wall with the steel framework and all-glass atrium bisect the hangar and the living quarters and allow natural light to flood the open living spaces. Sited around an open courtyard with a reflecting pool and outdoor kitchen, the master suite and main living spaces form two ‘wood box’ wings. Mature landscaping and natural materials including masonry block, wood panels, bamboo floor and ceilings, travertine tile, stained wood doors, windows and trim ground the home into its environment, while two-sided fireplaces, large glass doors and windows open the house to the spectacular western views.
Designed with high-tech and sustainable features, this home received a LEED silver certification.
LaCasse Photography
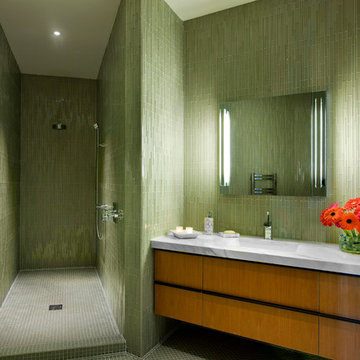
Jim Bartsch Photography
Immagine di una stanza da bagno minimalista con doccia aperta, piastrelle verdi, doccia aperta e top grigio
Immagine di una stanza da bagno minimalista con doccia aperta, piastrelle verdi, doccia aperta e top grigio

Renovation and expansion of a 1930s-era classic. Buying an old house can be daunting. But with careful planning and some creative thinking, phasing the improvements helped this family realize their dreams over time. The original International Style house was built in 1934 and had been largely untouched except for a small sunroom addition. Phase 1 construction involved opening up the interior and refurbishing all of the finishes. Phase 2 included a sunroom/master bedroom extension, renovation of an upstairs bath, a complete overhaul of the landscape and the addition of a swimming pool and terrace. And thirteen years after the owners purchased the home, Phase 3 saw the addition of a completely private master bedroom & closet, an entry vestibule and powder room, and a new covered porch.

Ispirazione per una stanza da bagno padronale contemporanea di medie dimensioni con ante lisce, ante beige, doccia aperta, WC sospeso, piastrelle bianche, piastrelle in ceramica, pareti beige, pavimento con piastrelle in ceramica, lavabo a consolle, top in quarzite, pavimento multicolore, doccia aperta, top grigio, nicchia, due lavabi, mobile bagno sospeso e soffitto ribassato

Foto di una grande stanza da bagno con ante in legno scuro, doccia aperta, piastrelle grigie, piastrelle di marmo, pareti bianche, pavimento in marmo, lavabo sottopiano, top in marmo, pavimento grigio, doccia aperta, top grigio e ante lisce

Ispirazione per una grande stanza da bagno padronale minimal con ante lisce, ante in legno chiaro, doccia aperta, piastrelle grigie, piastrelle a mosaico, lavabo sottopiano, top in quarzo composito, doccia aperta, top grigio, due lavabi e mobile bagno incassato

Sharp House Bathroom
Immagine di una piccola stanza da bagno per bambini minimalista con vasca da incasso, doccia aperta, piastrelle a mosaico, pavimento con piastrelle a mosaico, un lavabo, mobile bagno freestanding, consolle stile comò, ante in legno scuro, piastrelle grigie, pareti bianche, lavabo a bacinella, top in quarzo composito, pavimento grigio, doccia aperta e top grigio
Immagine di una piccola stanza da bagno per bambini minimalista con vasca da incasso, doccia aperta, piastrelle a mosaico, pavimento con piastrelle a mosaico, un lavabo, mobile bagno freestanding, consolle stile comò, ante in legno scuro, piastrelle grigie, pareti bianche, lavabo a bacinella, top in quarzo composito, pavimento grigio, doccia aperta e top grigio

Ispirazione per una piccola stanza da bagno nordica con consolle stile comò, ante in legno chiaro, vasca ad alcova, doccia aperta, bidè, piastrelle grigie, piastrelle in gres porcellanato, pareti grigie, pavimento con piastrelle a mosaico, lavabo sottopiano, top in quarzite, pavimento bianco, doccia con tenda, top grigio, due lavabi e mobile bagno sospeso
Bagni con doccia aperta e top grigio - Foto e idee per arredare
2

